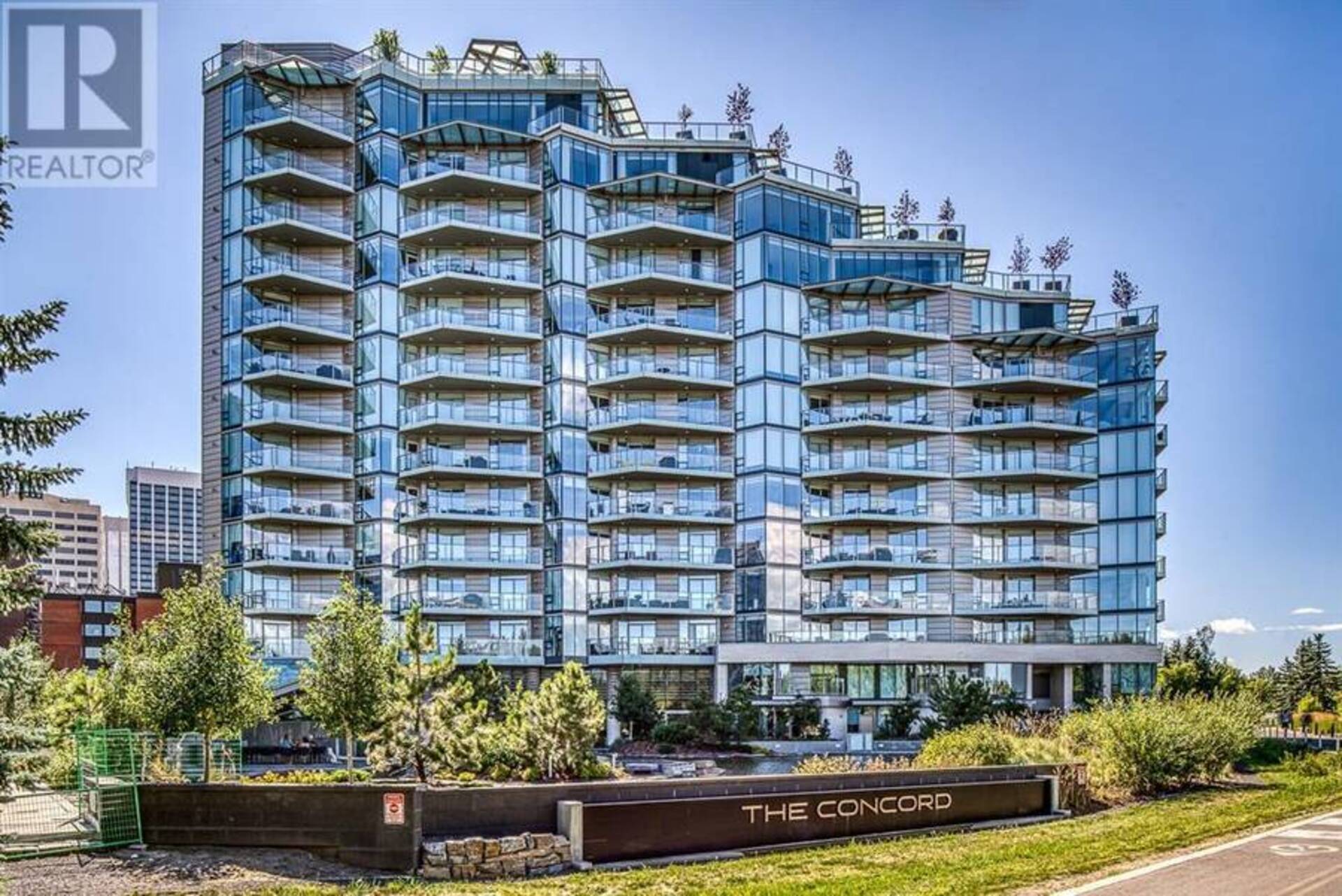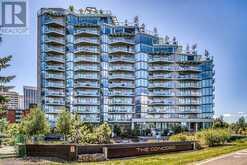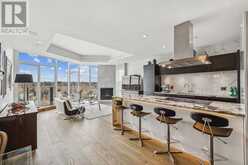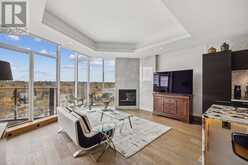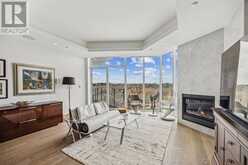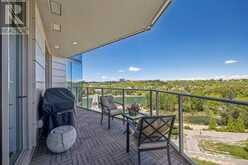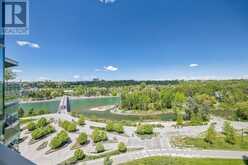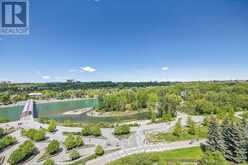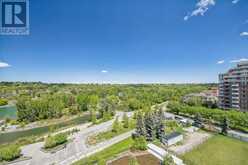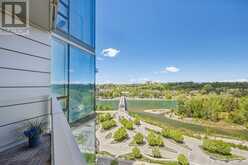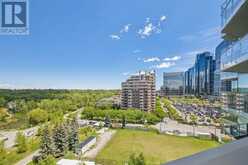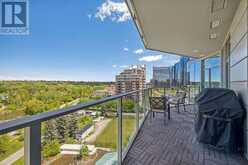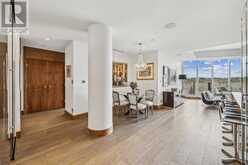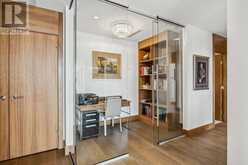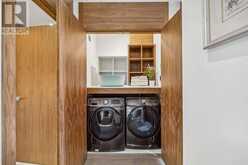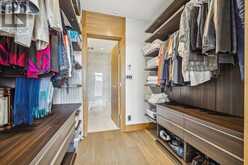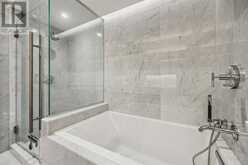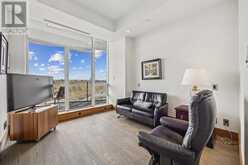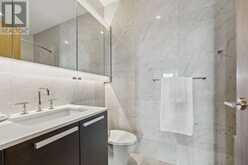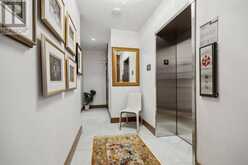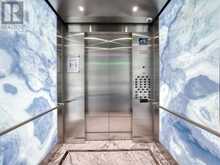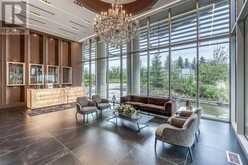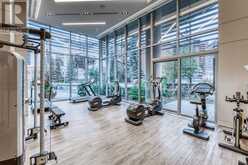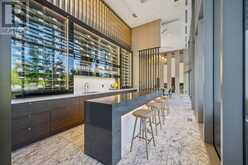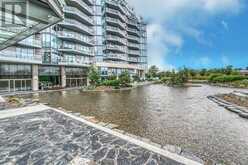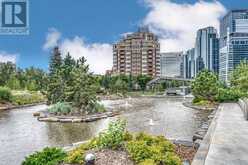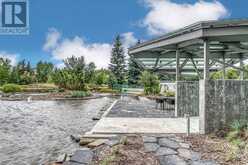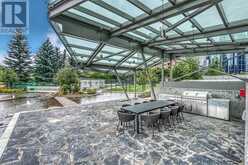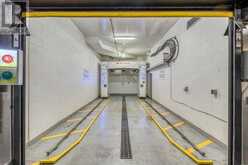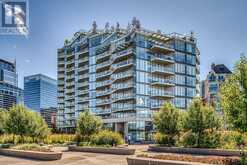1008, 738 1 Avenue SW, Calgary, Alberta
$1,499,000
- 2 Beds
- 2 Baths
- 1,374 Square Feet
Welcome to the epitome of luxury living in Calgary at the exclusive Concord. Ideally located in the heart of the downtown community of Eau Claire, this property offers unparalleled views of the Bow River, Prince’s Island Park and the iconic Peace Bridge. As you enter the building through the magnificent lobby, the attentive concierge will greet and guide you to this premium suite via the private elevator. Travel to the 10th floor and have the doors open to natural light emanating from the expansive floor-to-ceiling windows. In the living room, enjoy the comfort of the gas fireplace with luxurious bianco statuario marble surround and the soaring 10-foot tray ceilings, all while catching the sunrise and winding down in front of the spectacular sunsets. The recently updated kitchen boasts a massive island with a granite countertop, Wolfe induction cooktop, Miele refrigerator, bar fridge, dishwasher and built-in oven, tons of storage, and a beautiful built-in glass door china cabinet. Dine and entertain in the spacious dining room with an upgraded stunning chandelier and appreciate the convenience of the glass-walled office space. The primary bedroom offers outstanding river views and access to the large balcony, so you can relax surrounded by the serenity of singing birds and nature. The spacious walkthrough closet with a Poliform closet system leads to the ensuite with floor-to-ceiling marble, Poggenphol cabinetry and a massive rejuvenating jetted bathtub. The secondary bedroom also offers incredibly stunning sights and balcony access. The main bath has floor-to-ceiling marble and a large walk-in shower. Entertain family and friends in the beautiful on-site private garden with a covered courtyard, an outdoor kitchen/BBQ, and two fire pits overlooking the tranquil pond/water feature. During the winter, this area magically transforms into a private skating rink maintained by a Zamboni. Indoors, a social room with a full kitchen and bar offers options for catered even ts or intimate gatherings. Enjoy access to a private gym, 24-hour concierge/security service, and three car wash areas. There is also a large titled storage unit and 2 titled parking spaces in the underground parkade right by the elevator. Walk via the Peace Bridge to the dining experiences and amenities of Kensington, or stay on the south side of the river and visit the River Cafe, Alforno Bakery and Buchanan's Chop House. Located just 2 blocks to the +15 system downtown, which provides access to all the shopping, dining, and offices in the core, plus it is steps away from outside recreation and the endless amounts of walking and cycling pathways in the area. An exquisite condominium in an immaculate location along the river that offers the quintessential urban lifestyle while simultaneously being in harmony with nature. Love where you live! (id:59963)
- Listing ID: A2173010
- Property Type: Single Family
- Year Built: 2019
Schedule a Tour
Schedule Private Tour
The Jobbagy Stephen & Associates Real Estate would happily provide a private viewing if you would like to schedule a tour.
Match your Lifestyle with your Home
Contact the Jobbagy Stephen & Associates Real Estate, who specializes in Calgary real estate, on how to match your lifestyle with your ideal home.
Get Started Now
Lifestyle Matchmaker
Let the Jobbagy Stephen & Associates Real Estate find a property to match your lifestyle.
Listing provided by Sotheby's International Realty Canada
MLS®, REALTOR®, and the associated logos are trademarks of the Canadian Real Estate Association.
This REALTOR.ca listing content is owned and licensed by REALTOR® members of the Canadian Real Estate Association. This property for sale is located at 1008, 738 1 Avenue SW in Calgary Ontario. It was last modified on October 15th, 2024. Contact the Jobbagy Stephen & Associates Real Estate to schedule a viewing or to discover other Calgary real estate for sale.

