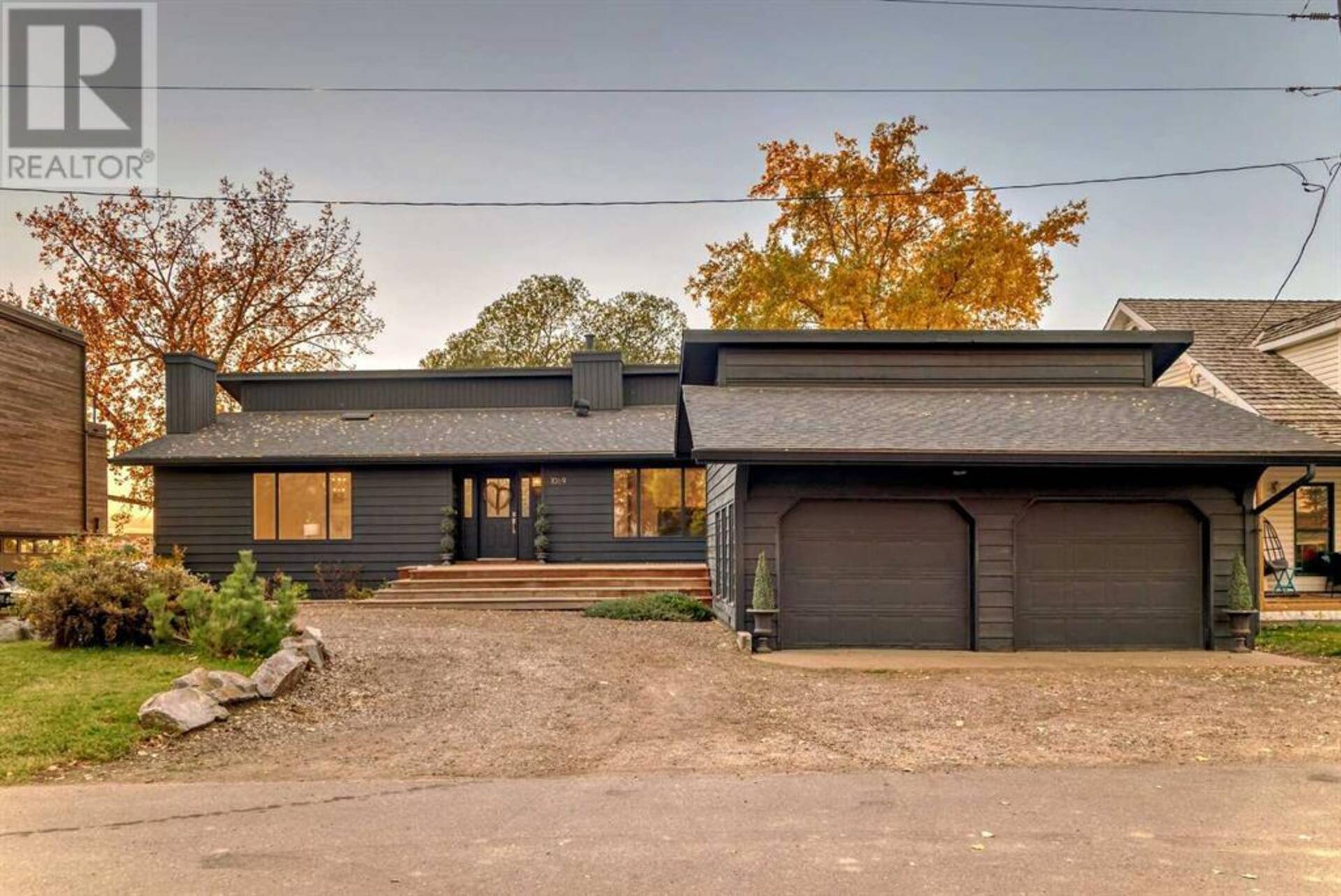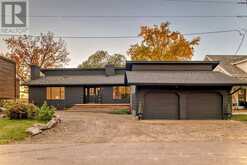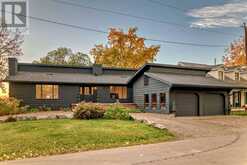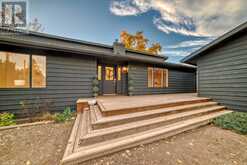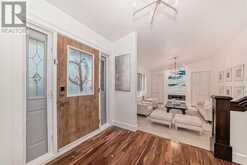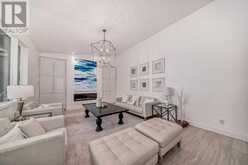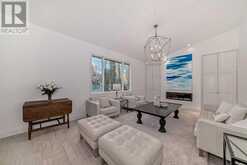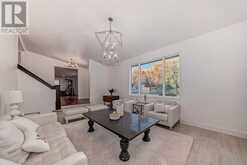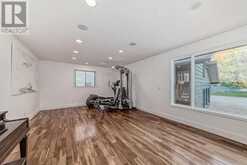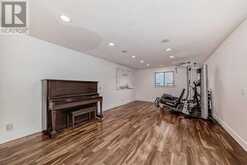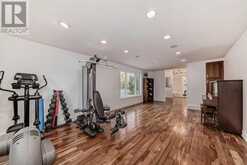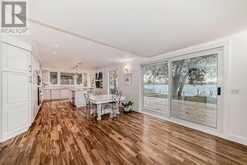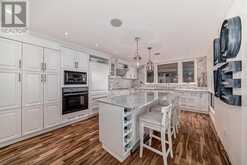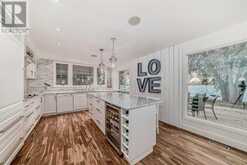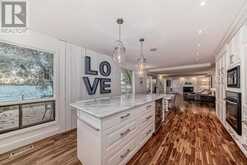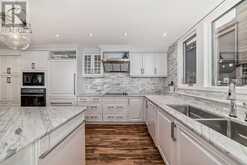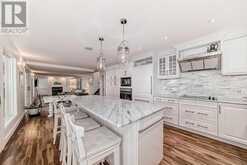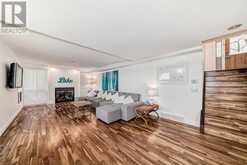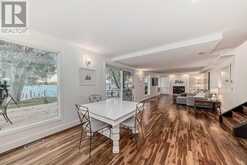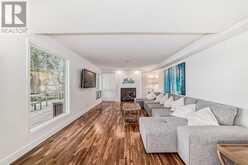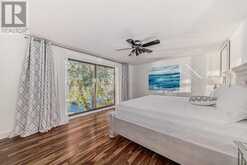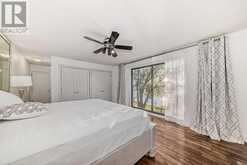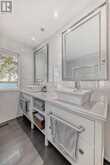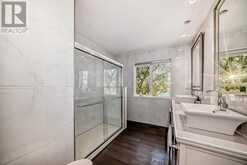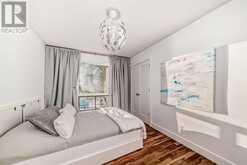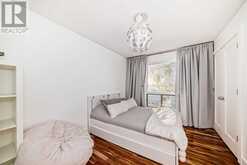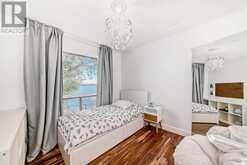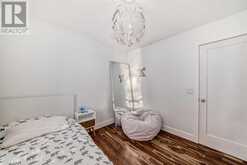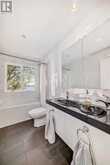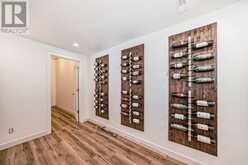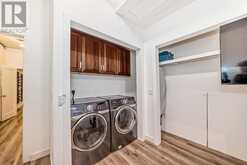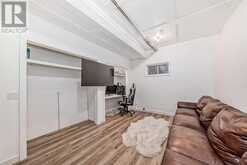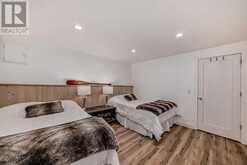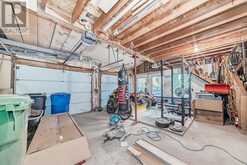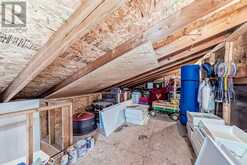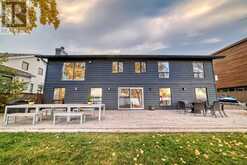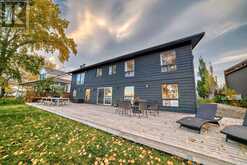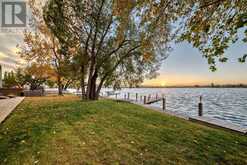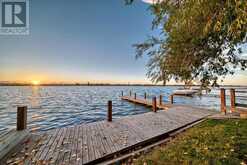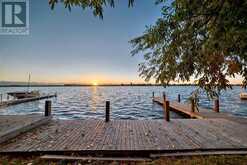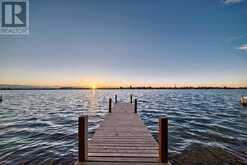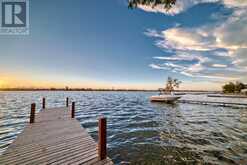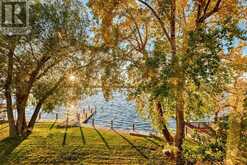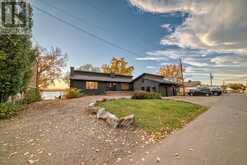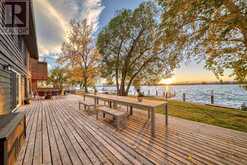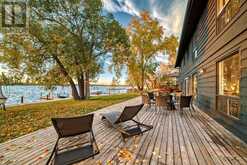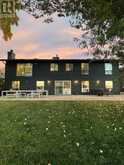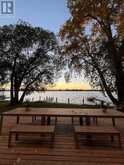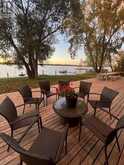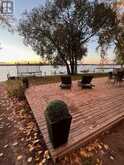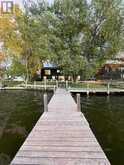1069 East Chestermere Drive, Chestermere, Alberta
$1,449,000
- 5 Beds
- 3 Baths
- 1,545 Square Feet
Escape city life to your lakefront retreat with this stunning, fully updated home, perfectly situated on the sunny East side of Chestermere Lake! This home offers 3090sq ft of living space and both sunrise and sunset views on the only private, no exit street on the lake for ultimate peace and quiet. The home features a double-car garage with a loft, ideal for extra storage or a workspace. You and your guests will have lots of parking with a cul-de-sac driveway and parking down the length of the house to the water. This rare 4 level split is on an extra-wide 80ft lot and is completely landscaped with mature trees and offers stunning panoramic views of the lake! The front of the home has a huge deck, perfect for sipping your morning coffee while taking in those breathtaking sunrises! This home has been completely updated with high-end finishes and features an abundance of custom upgrades, making it an ideal retreat for families of any size. Step into the bright, open floor plan, showcasing gleaming acacia walnut hardwood floors, elegant built-ins and custom cabinetry throughout. The main level includes a massive office or flex room and a cozy living room with a modern electric fireplace. Upstairs, its total seclusion with 3 spacious bedrooms, a 5pc bathroom and a primary suite with floor-to-ceiling windows showcasing gorgeous lake views, ample closet space, and a luxurious five-piece ensuite. A few steps down, the lakeside level transforms into an entertainer’s paradise! You're immediately immersed in the beauty of the yard and the lake! The kitchen is a chefs dream, fully equipped with luxurious custom cabinetry, a built-in Subzero fridge, all built-in appliances, an electric cooktop, and a wine fridge. The expansive island provides ample space for meal prep and casual dining, while the adjacent dining area easily accommodates a large family style table. The lakeside family room features an oversized gas fireplace, creating a warm, inviting atmosphere. Patio doors le ad to the outdoor entertaining area—a vast deck perfect for sunbathing, lounging, and al fresco dining, all with a spectacular view! Enjoy dinners while watching the sunset, and entertain guests along the lakeside boardwalk that runs the width of the property, leading to your private dock. This backyard is a lakefront oasis with a sprawling deck that extends the width of the property and complete with your own private boat launch! Big trees provide shade and privacy, while the underground sprinklers, which draw from the lake, maintain a lush lawn year-round and help keep water costs low. The basement level offers more privacy with two additional large bedrooms, a three-piece bathroom, laundry and generous storage space, all finished with the same high-quality upgrades found throughout the home. This property is the ultimate in lakefront luxury offering , comfort, functionality and endless opportunities for relaxation and entertainment, all within a serene, private setting only 15 mins from the city! (id:59963)
- Listing ID: A2171097
- Property Type: Single Family
- Year Built: 1980
Schedule a Tour
Schedule Private Tour
The Jobbagy Stephen & Associates Real Estate would happily provide a private viewing if you would like to schedule a tour.
Match your Lifestyle with your Home
Contact the Jobbagy Stephen & Associates Real Estate, who specializes in Chestermere real estate, on how to match your lifestyle with your ideal home.
Get Started Now
Lifestyle Matchmaker
Let the Jobbagy Stephen & Associates Real Estate find a property to match your lifestyle.
Listing provided by RE/MAX Key
MLS®, REALTOR®, and the associated logos are trademarks of the Canadian Real Estate Association.
This REALTOR.ca listing content is owned and licensed by REALTOR® members of the Canadian Real Estate Association. This property for sale is located at 1069 East Chestermere Drive in Chestermere Ontario. It was last modified on October 11th, 2024. Contact the Jobbagy Stephen & Associates Real Estate to schedule a viewing or to discover other Chestermere real estate for sale.

