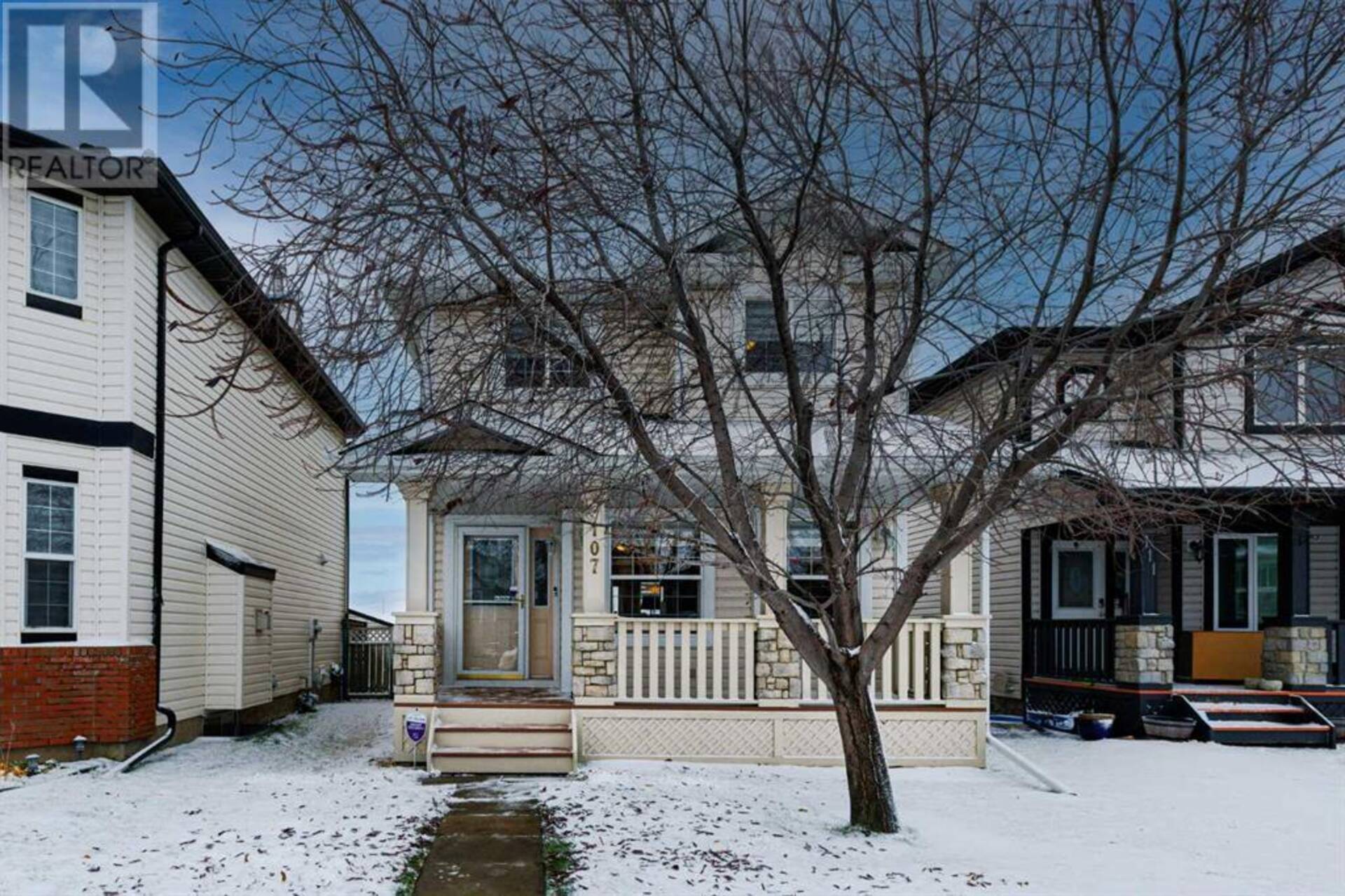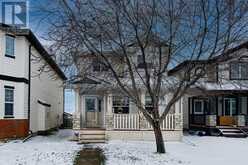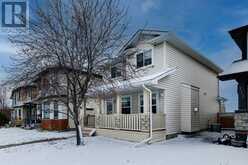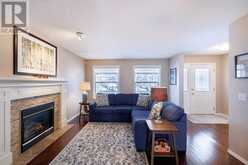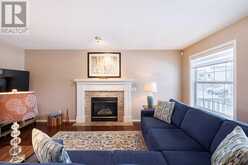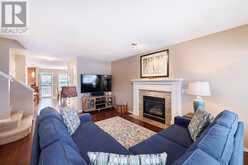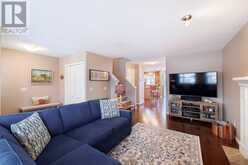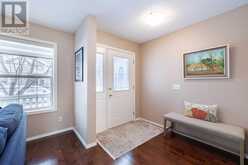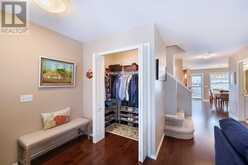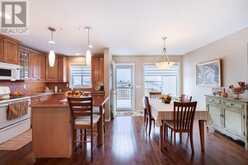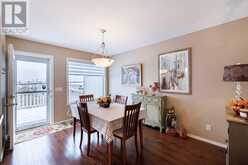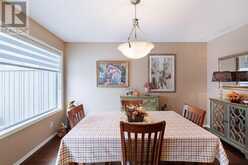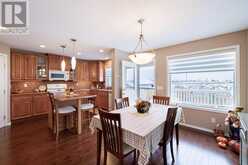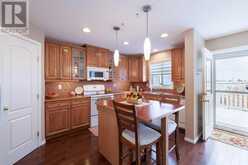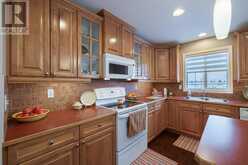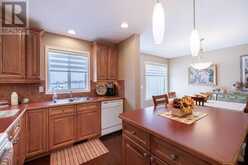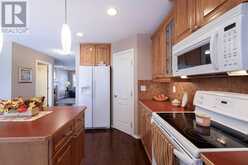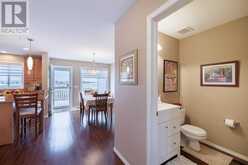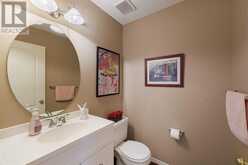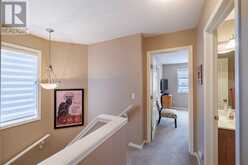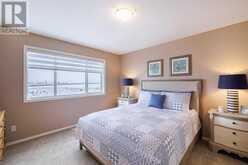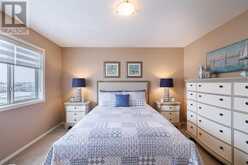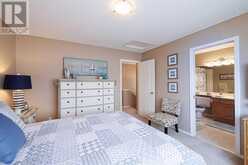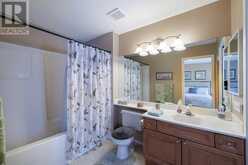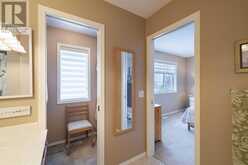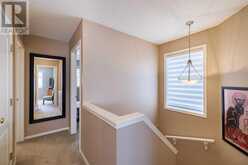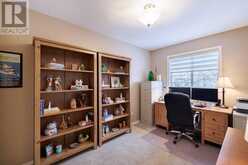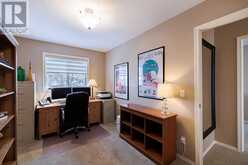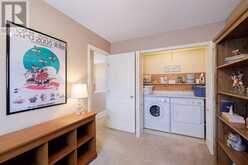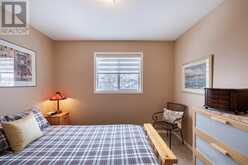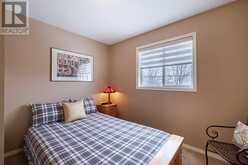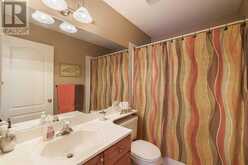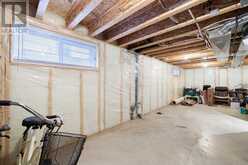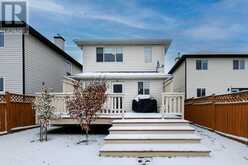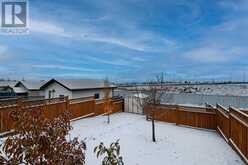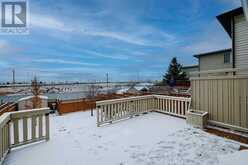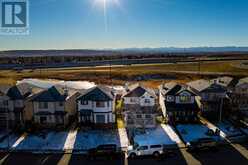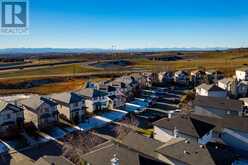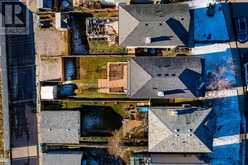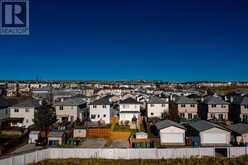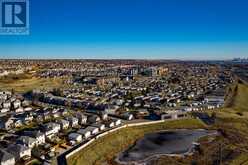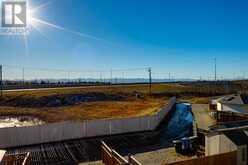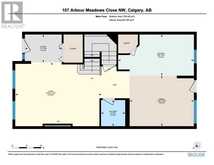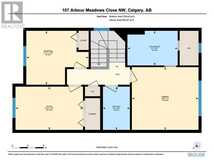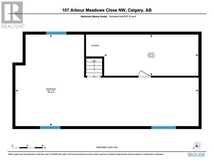107 Arbour Meadows Close NW, Calgary, Alberta
$579,900
- 3 Beds
- 3 Baths
- 1,461 Square Feet
This quaint, immaculate three-bedroom home is a blend of charm and modern elegance, offering a warm and inviting ambiance from the moment you step inside. Tucked into the friendly neighbourhood of Arbour Lake with LAKE ACCESS this home exudes curb appeal with its carefully landscaped front yard, welcoming porch, and tasteful exterior details that set the tone for what lies within. As you enter, you're greeted by a cozy yet spacious living area with gleaming hardwood floors, massive front closet, large windows that flood the space with natural light, and a timelessly elegant custom fireplace. This living space flows seamlessly into a bright, fully updated kitchen, where classic style meets functionality. Raised maple custom cabinetry, tons of counter space, a window in front of the sink, a full compliment of appliances make it a delight to cook and entertain. The adjoining dining area, with its soft lighting, hunter Douglas Zebra blinds and an inviting layout, is perfect for family meals or intimate gatherings with friends.The three bedrooms are thoughtfully designed with comfort in mind. Each room is spacious yet cozy, featuring plush carpeting, ample closet space, and windows that bring in plenty of light. The primary bedroom offers a tranquil retreat overlooking a pond, the foothills and our majestic Rocky Mountains, complete with an ensuite bathroom featuring a full 4 piece, and a walk in closet. The additional two bedrooms are perfect for guests, children, or a home office, all maintaining the home’s charming yet pristine appeal. The basement is unfinished with tons of future potential. Outside, the south facing backyard provides a private, space with a beautifully manicured lawn, flowering plants, garden area and a huge deck ideal for relaxing with a morning coffee or hosting a small get-together. Whether you’re enjoying a quiet evening on the patio, tending to the garden, or simply taking in the peaceful surroundings, the outdoor space adds a touch of nature ’s beauty to this home. And a short distance from Market Mall, Hospitals, Crowfoot Centre filled with all the amenities, Grocery, bars, restaurants, cafe’s, theatres, to meet your needs. Also close by transportation, Ctrain, bus routes and major roadways. With modern comforts, tasteful design, and impeccable upkeep, this quaint three-bedroom gem is move-in ready and waiting to become your personal haven. Please note the roof was replaced in 2024, hot water tank in 2018 and Air conditioning (id:59963)
- Listing ID: A2177570
- Property Type: Single Family
- Year Built: 2002
Schedule a Tour
Schedule Private Tour
The Jobbagy Stephen & Associates Real Estate would happily provide a private viewing if you would like to schedule a tour.
Match your Lifestyle with your Home
Contact the Jobbagy Stephen & Associates Real Estate, who specializes in Calgary real estate, on how to match your lifestyle with your ideal home.
Get Started Now
Lifestyle Matchmaker
Let the Jobbagy Stephen & Associates Real Estate find a property to match your lifestyle.
Listing provided by RE/MAX First
MLS®, REALTOR®, and the associated logos are trademarks of the Canadian Real Estate Association.
This REALTOR.ca listing content is owned and licensed by REALTOR® members of the Canadian Real Estate Association. This property for sale is located at 107 Arbour Meadows Close NW in Calgary Ontario. It was last modified on November 8th, 2024. Contact the Jobbagy Stephen & Associates Real Estate to schedule a viewing or to discover other Calgary real estate for sale.

