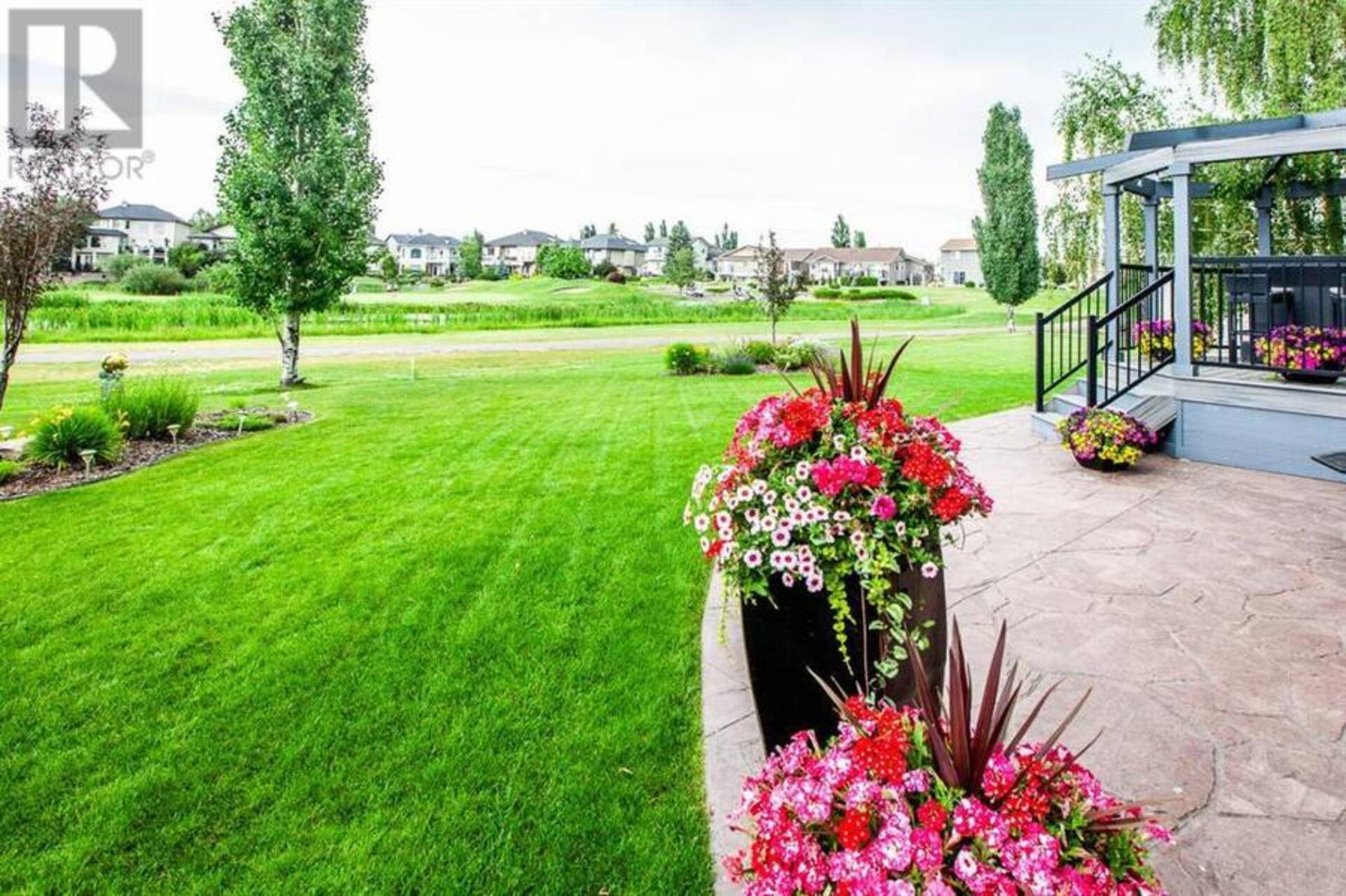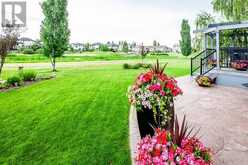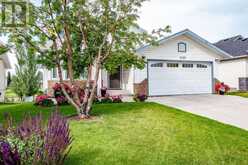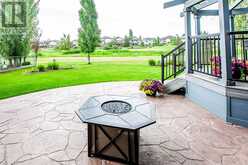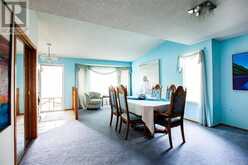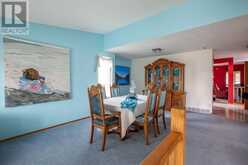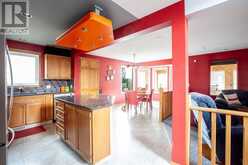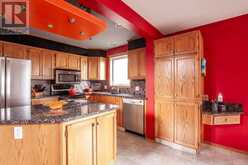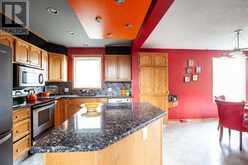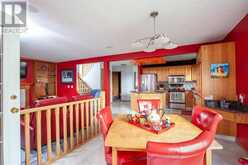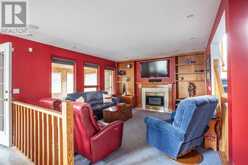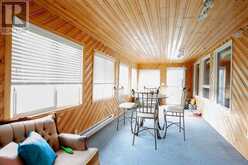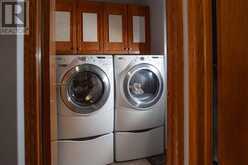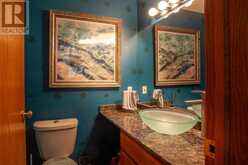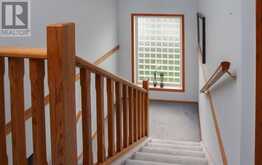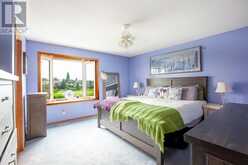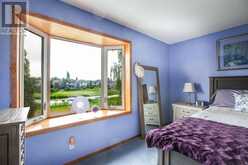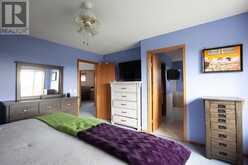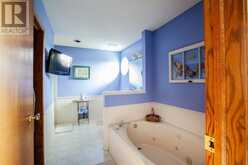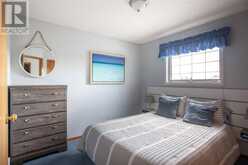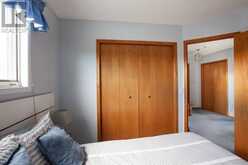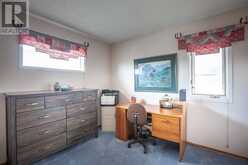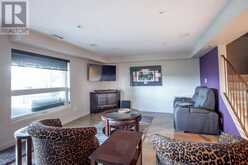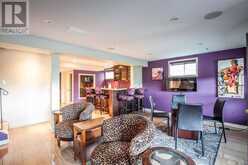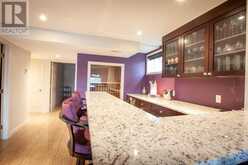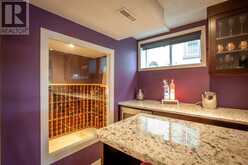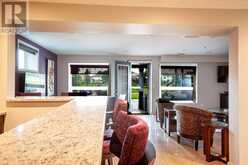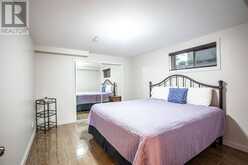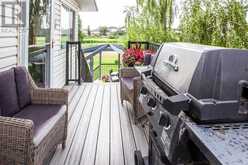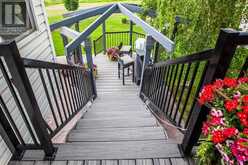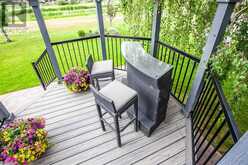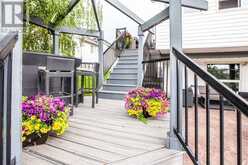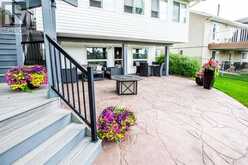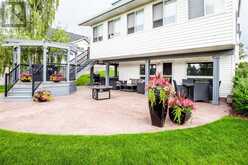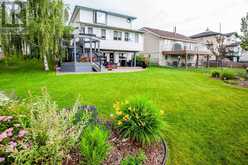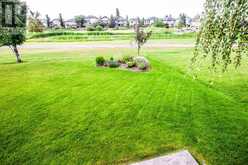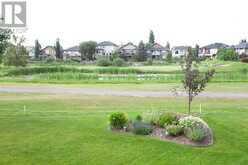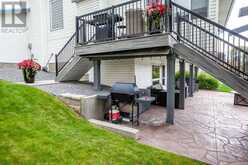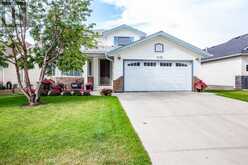1120 High Country Drive NW, High River, Alberta
$885,000
- 4 Beds
- 4 Baths
- 2,125 Square Feet
UNIQUE SPACIOUS HOME, IN A UNIQUE DESIRABLE LOCATIONGracious, two-storey family home, with fully developed walkout basement. Three bedrooms on upper level, with two and a half bathrooms. Walkout level, with separate entrance, contains fourth bedroom and third full bathroom. Within commuting distance of Calgary, situated on the beautiful Highwood Golf Course. A bow window and vaulted ceiling, create a bright and airy feel as you enter the home. Granite countertops are the focus of the kitchen. They set off the stainless-steel appliances. They balance the colourful tile backsplash, and dark glass, above-cabinet storage. Pot lights are the main source of light, but above the island is a cloud feature, providing spot lighting and soft backlighting. The kitchen opens to a comfortable space for family meals, and a family room. This dining area has a large window with a view of the golf course. The family room has a feature wall with shelving, gas fireplace and entertainment system with theatre style speakers installed in the ceiling. A half-bath, laundry facilities, and access to the double car garage are to the side of the kitchen. A closed in patio, with multiple windows, provides extra living space on the main level. On cooler days, you can feel like you are enjoying the outdoors, without mosquitos, while you control the breeze, with the windows. Electric space heaters provide the option of warmth in the winter. The original owner used this space for an office. It’s perfect for curling up with a book. The ensuite contains a large, jetted tub, separate from the shower. The vanity has a granite countertop, with a large, stone, trough sink and high faucet. The television attached to one of the walls may be moved to view while soaking in the tub, or from in front of the vanity, while you are putting on makeup or shaving. A walk-in closet is at the side of the ensuite. Young adults living at home would love to live on the walkout level. It contains a substantial sitting area, with built in television. The marble tile floor is heated and the electric fireplace on the wall adds to the warm, comfy feel. Multiple, large windows provide natural light. The bar area has granite countertops, built-in bar fridge and a glass window to view the walkout floor’s conversation piece, a separate wine storage room. The bar area could easily be converted into a kitchen nook. High River is close to Calgary, but it is not a bedroom community. The town has character and substance all its own, with modern amenities. The pathway system will take you to any part of town, to run errands or enjoy whatever event is happening, be it chuckwagon races, a classic car show and shine, an evening Santa Claus parade or the hot air balloon festival. It has a park in the centre of town and is the birthplace and childhood home of a former prime minister. Names from the past include W.O. Mitchell (Who Has Seen the Wind?), and Guy Weadick to name a couple of prominent past residents. (id:59963)
- Listing ID: A2150036
- Property Type: Single Family
- Year Built: 1994
Schedule a Tour
Schedule Private Tour
The Jobbagy Stephen & Associates Real Estate would happily provide a private viewing if you would like to schedule a tour.
Match your Lifestyle with your Home
Contact the Jobbagy Stephen & Associates Real Estate, who specializes in High River real estate, on how to match your lifestyle with your ideal home.
Get Started Now
Lifestyle Matchmaker
Let the Jobbagy Stephen & Associates Real Estate find a property to match your lifestyle.
Listing provided by Royal LePage Benchmark
MLS®, REALTOR®, and the associated logos are trademarks of the Canadian Real Estate Association.
This REALTOR.ca listing content is owned and licensed by REALTOR® members of the Canadian Real Estate Association. This property for sale is located at 1120 High Country Drive NW in High River Ontario. It was last modified on July 29th, 2024. Contact the Jobbagy Stephen & Associates Real Estate to schedule a viewing or to discover other High River real estate for sale.

