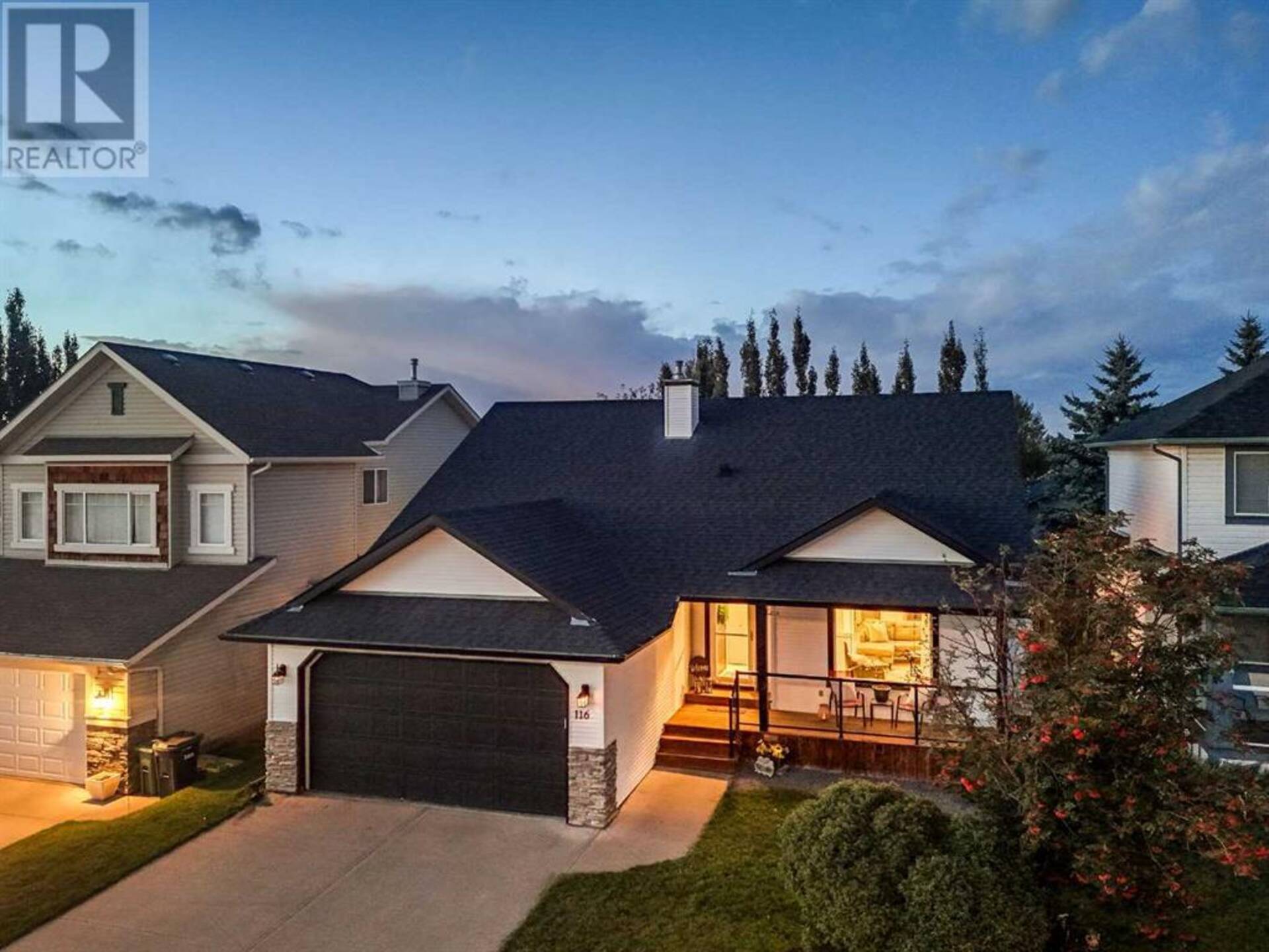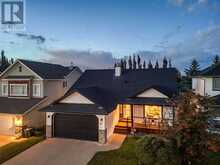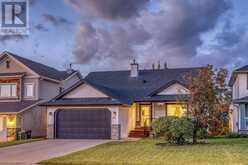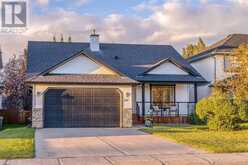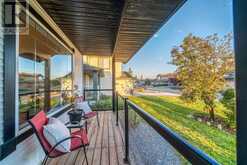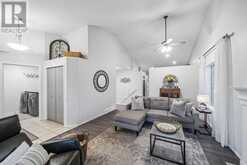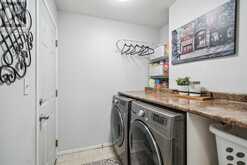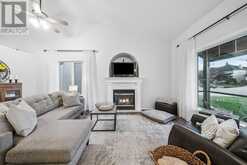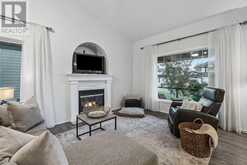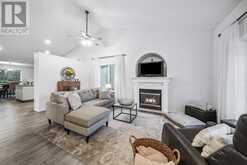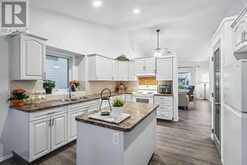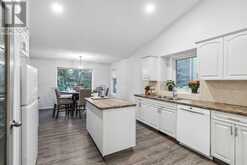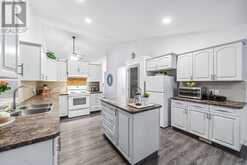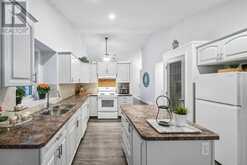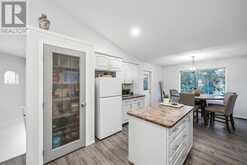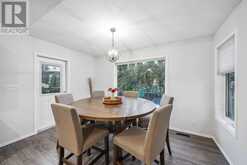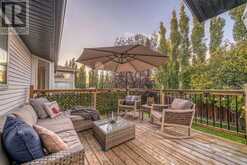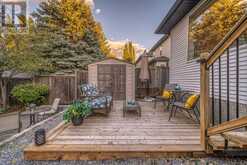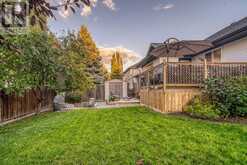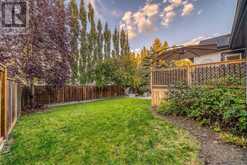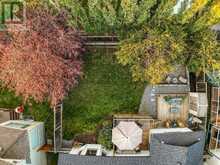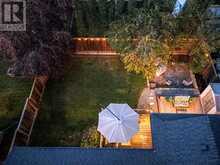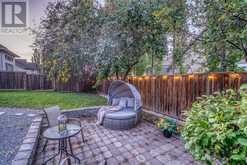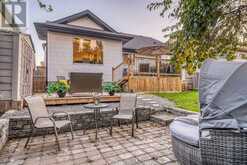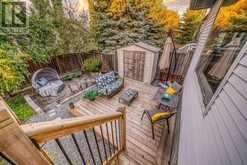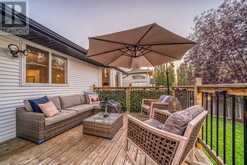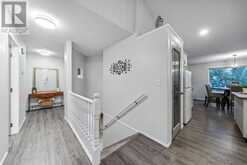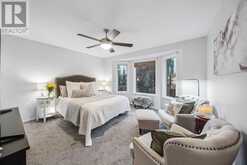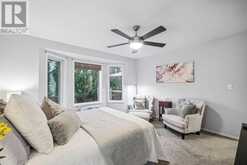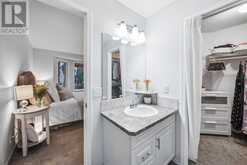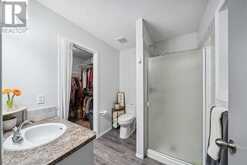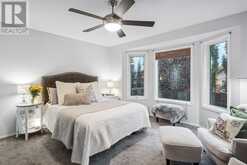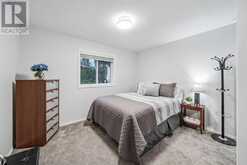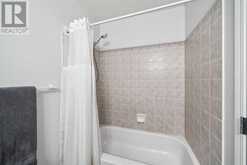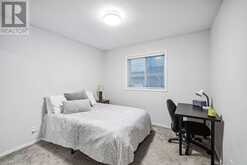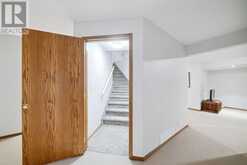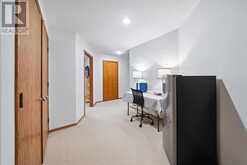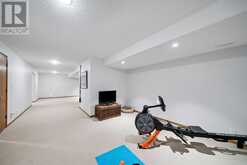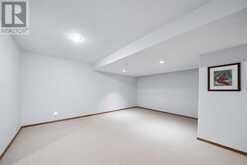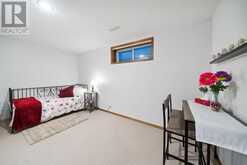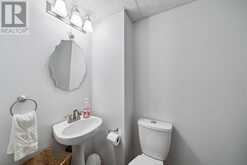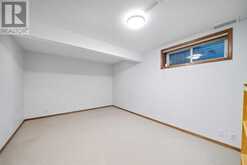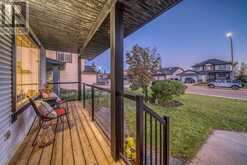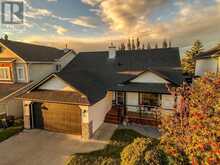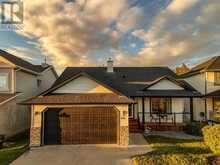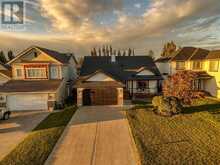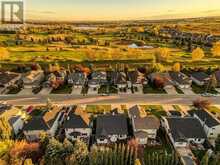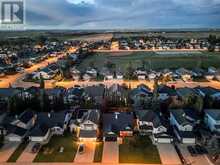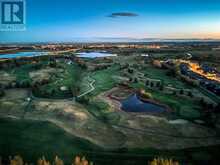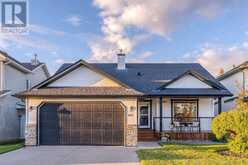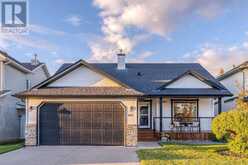116 Hillview Road, Strathmore, Alberta
$564,900
- 5 Beds
- 3 Baths
- 1,497 Square Feet
Welcome to this immaculatefive-bedroom bungalow with gorgeous curb appeal and just over 2800 SF of living space in the highly desirable community of Hillview in Strathmore, Alberta. From the moment you step inside, you’ll be greeted by soaring vaulted ceilings that create an open and airy atmosphere, while the cozy gas fireplace invites you to settle into the living room and enjoy the expansive windows that fill the home with natural light. As you flow into the kitchen, you’ll notice the thoughtful design and modern amenities, including a center island and convenient pantry. This kitchen also boasts a brand-new fridge, a Bosch dishwasher, and offers plenty of counter and cupboard space for meal prep and storage. The open and spacious layout includes a large dining nook, bathed in natural light from the oversized windows, which comfortably seats six or more—perfect for family dinners or entertaining friends. This incredibly well-maintained bungalow also features three spacious bedrooms on the main floor. The primary suite overlooks the peaceful backyard and is large enough for a cozy seating area to unwind. It also offers a convenient 3-piece ensuite with a stand-up shower that flows effortlessly into a walk-in closet. Two additional bedrooms on the main level are generously sized, each with large closets. The main floor is completed with a full 4-piece bathroom and a convenient laundry room, complete with built-in shelving and smart storage solutions for laundry baskets and clothes hangers. The main floor carpeted areas are newer, while the gorgeous flooring was upgraded with luxury stone planks in 2021. Head downstairs to the expansive lower level, where you’ll find two additional bedrooms & a 2 pc bathroom. The large media room is ideal for movie nights, while an additional flex space offers endless possibilities, from a home gym to a game or playroom. Outside, the meticulously cared-for backyard is a true retreat, featuring multiple decks for entertaining and rel axing, tall mature trees that provide extra privacy, and a well-kept lawn. The backyard also includes a handy storage shed, with fencing that completes this outdoor sanctuary. Both the front porch and back decks were resurfaced in 2018, ensuring they are in perfect condition for your enjoyment. The double attached garage is equipped with a new garage door opener motor, along with multiple shelves for extra storage. The large driveway easily accommodates additional vehicles, making parking a breeze. Nestled in the picturesque Hillview community, this incredible location offers a vibrant lifestyle surrounded by scenic walking and biking trails, two nearby golf courses, and breathtaking mountain views. Hillview is an ideal community for families of all ages, with proximity to schools, parks, shopping, and numerous amenities. Plus, you’re only 45 minutes from Calgary International Airport, making travel easy and convenient. This beautiful home is a true gem in one of Strathmore’s best communities. (id:59963)
- Listing ID: A2169677
- Property Type: Single Family
- Year Built: 2001
Schedule a Tour
Schedule Private Tour
The Jobbagy Stephen & Associates Real Estate would happily provide a private viewing if you would like to schedule a tour.
Match your Lifestyle with your Home
Contact the Jobbagy Stephen & Associates Real Estate, who specializes in Strathmore real estate, on how to match your lifestyle with your ideal home.
Get Started Now
Lifestyle Matchmaker
Let the Jobbagy Stephen & Associates Real Estate find a property to match your lifestyle.
Listing provided by Real Broker
MLS®, REALTOR®, and the associated logos are trademarks of the Canadian Real Estate Association.
This REALTOR.ca listing content is owned and licensed by REALTOR® members of the Canadian Real Estate Association. This property for sale is located at 116 Hillview Road in Strathmore Ontario. It was last modified on October 9th, 2024. Contact the Jobbagy Stephen & Associates Real Estate to schedule a viewing or to discover other Strathmore real estate for sale.

