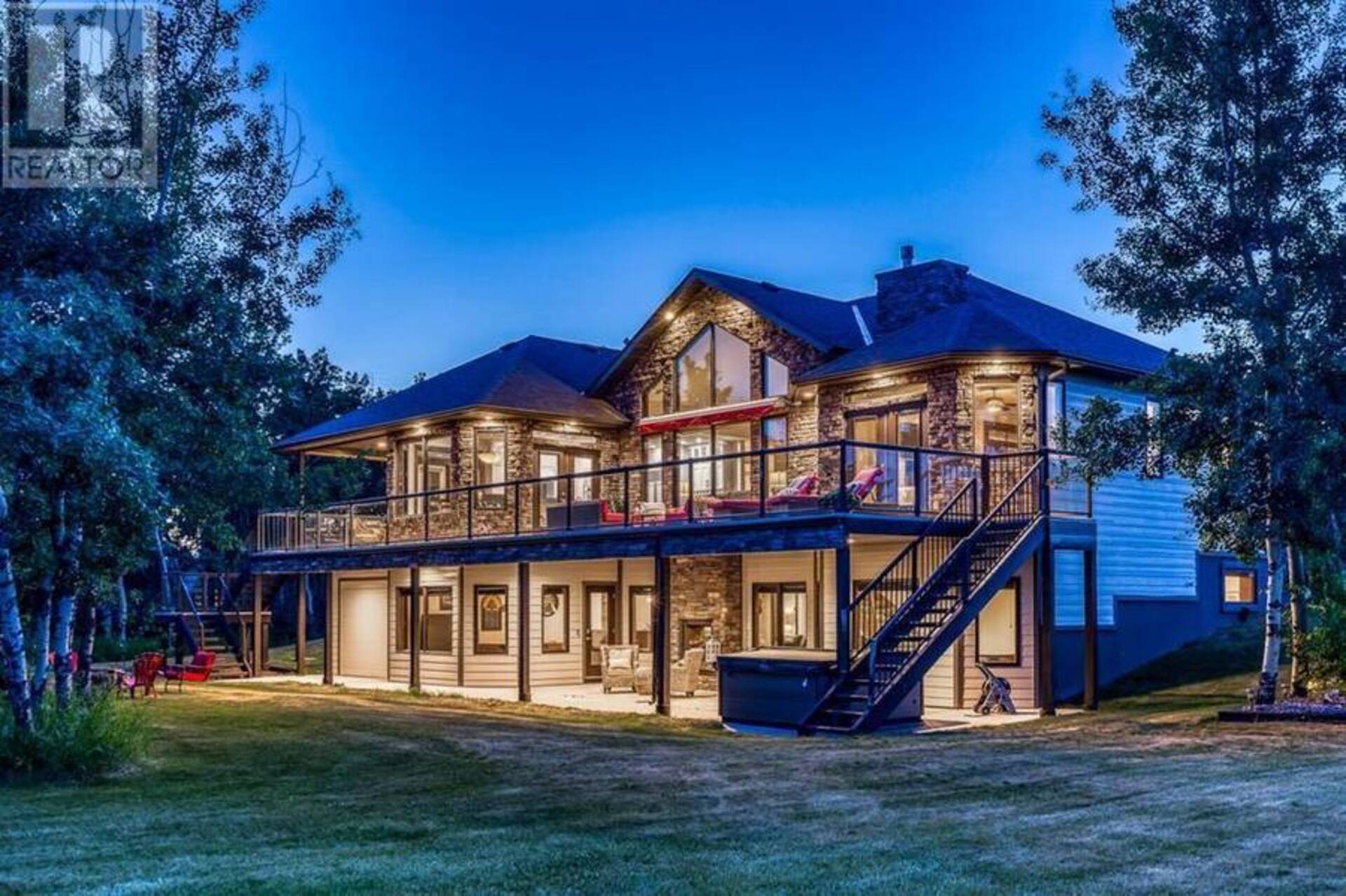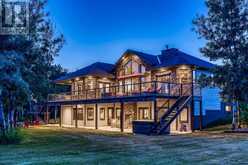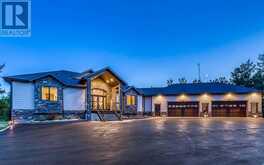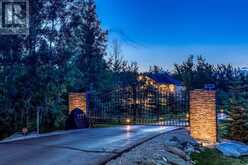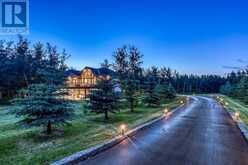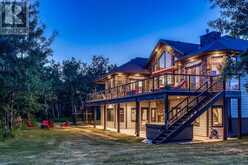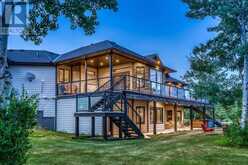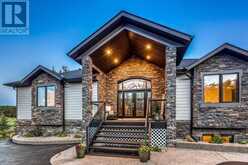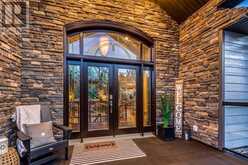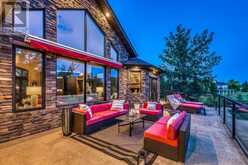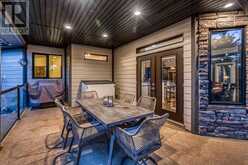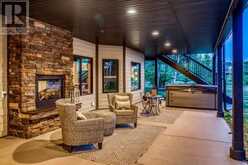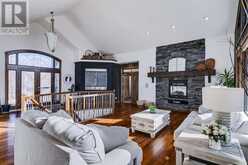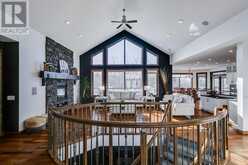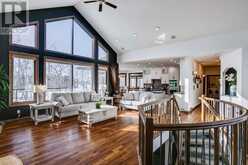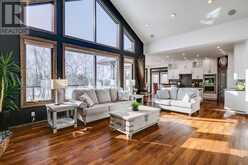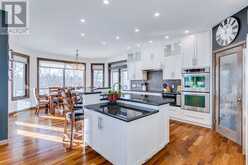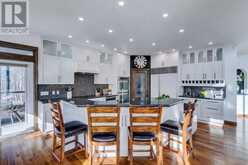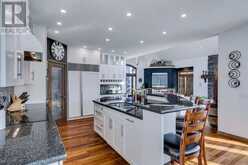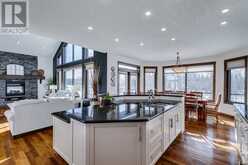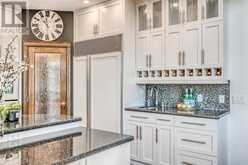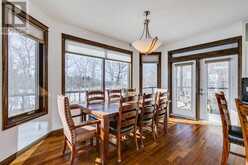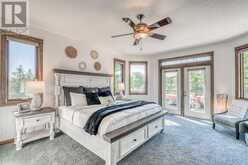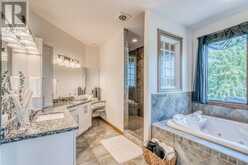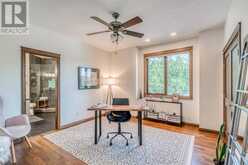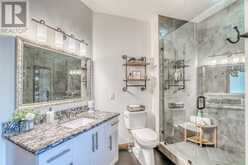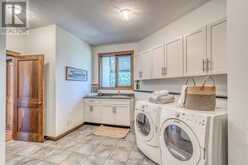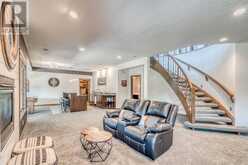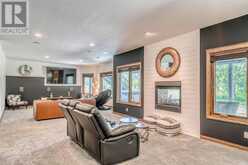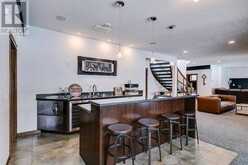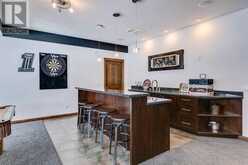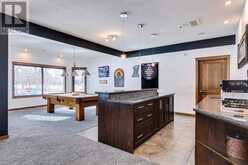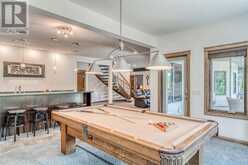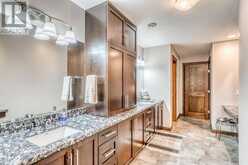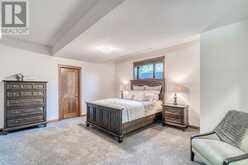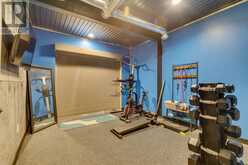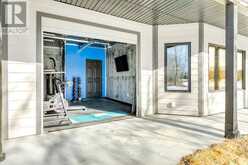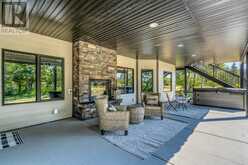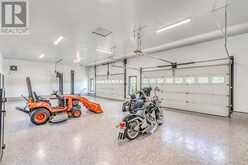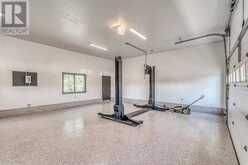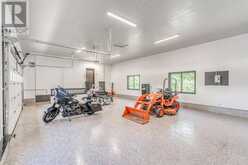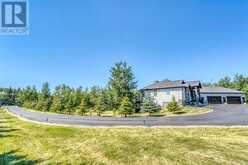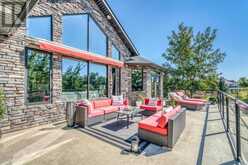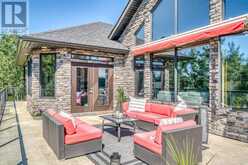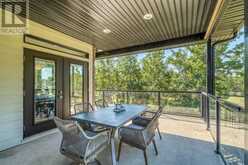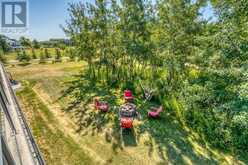121 Croxford Estates NE, Airdrie, Alberta
$1,875,000
- 4 Beds
- 3 Baths
- 2,222 Square Feet
RARE FIND……. QUIET & PRIVATE COUNTRY LIVING within the City of Airdrie! CROXFORD ESTATES is a one-of-a-kind mature community & these properties don’t come up for sale often! With convenient City Amenities – in AIRDRIE, 10 mins to CROSS IRON & 15 mins to CALGARY this location is hard to beat. STUNNING CUSTOM-BUILT WALKOUT BUNGALOW on 3 manicured acres with NATIVE TREES BEHIND! Greeted with solar powered/stone pillar gates leading up your private paved driveway lined with trees the CURB APPEAL is sure to impress. Upon entering through the spectacular double glass doors, you will be met with A GRAND VAULTED ENTRYWAY which presents gorgeous views to the SOUTH FACING BACKYARD, loads of windows to allow ample natural light to flood this open plan. The living room boasts a floor to ceiling rock fireplace with custom made TIMBER MANTLE. The newly upgraded kitchen is a chef’s dream! With granite countertops, double ovens, warming oven, double dishwashers, SUB-ZERO FRIDGE, undermount drawer microwave, 2 sinks and a walk-in pantry that is large enough to hold a separate fridge & freezer. Off the dining area are 2 separate French doors leading to the deck which spans the length of the entire house. One side is covered to be able to BBQ all year long and the other has a power awning for your outdoor family enjoyment. The primary retreat is just steps away on the main level, with a fireplace for those cozy nights & again double doors leading to the maintenance free balcony for your morning coffee or evening sunset! The SPA LIKE EN SUITE features a two-person jetted tub, walk-in doorless shower with spa faucets, double vanities, and a makeup vanity. It even has two walk-in closets! A second bedroom (or convenient home office) with large closet and additional access to the main bath with an oversized glass shower. To complete the main level, you enter into the large laundry room with sink, loads of cabinets and 3 large closets. CUSTOM CURVED STAIRCASE leads you to your profession ally developed WALKOUT BASEMENT with IN-FLOOR-HEAT! Here you will find 2 more large bedrooms, a JACK & JILL bathroom with double vanities, a media room, a family room with a 2- sided gas fireplace that is enjoyable from the outside while in the hot tub or if you prefer you could sit by the fire pit. A games room with pool table / ping pong table and a full service wet bar. Another added luxury of this home is a gym with a roll up door to enjoy the outside view while exercising. Last but not least, there is an attached HEATED 4-CAR GARAGE which is every man’s dream! EPOXY FLOORS, 220-volt, car hoist, sink and stairs leading to the basement. Book your private viewing today to experience TRANQUILITY with CITY AMENITIES! (id:59963)
- Listing ID: A2162641
- Property Type: Single Family
- Year Built: 2007
Schedule a Tour
Schedule Private Tour
The Jobbagy Stephen & Associates Real Estate would happily provide a private viewing if you would like to schedule a tour.
Match your Lifestyle with your Home
Contact the Jobbagy Stephen & Associates Real Estate, who specializes in Airdrie real estate, on how to match your lifestyle with your ideal home.
Get Started Now
Lifestyle Matchmaker
Let the Jobbagy Stephen & Associates Real Estate find a property to match your lifestyle.
Listing provided by Legacy Real Estate Services
MLS®, REALTOR®, and the associated logos are trademarks of the Canadian Real Estate Association.
This REALTOR.ca listing content is owned and licensed by REALTOR® members of the Canadian Real Estate Association. This property for sale is located at 121 Croxford Estates NE in Airdrie Ontario. It was last modified on September 9th, 2024. Contact the Jobbagy Stephen & Associates Real Estate to schedule a viewing or to discover other Airdrie real estate for sale.

