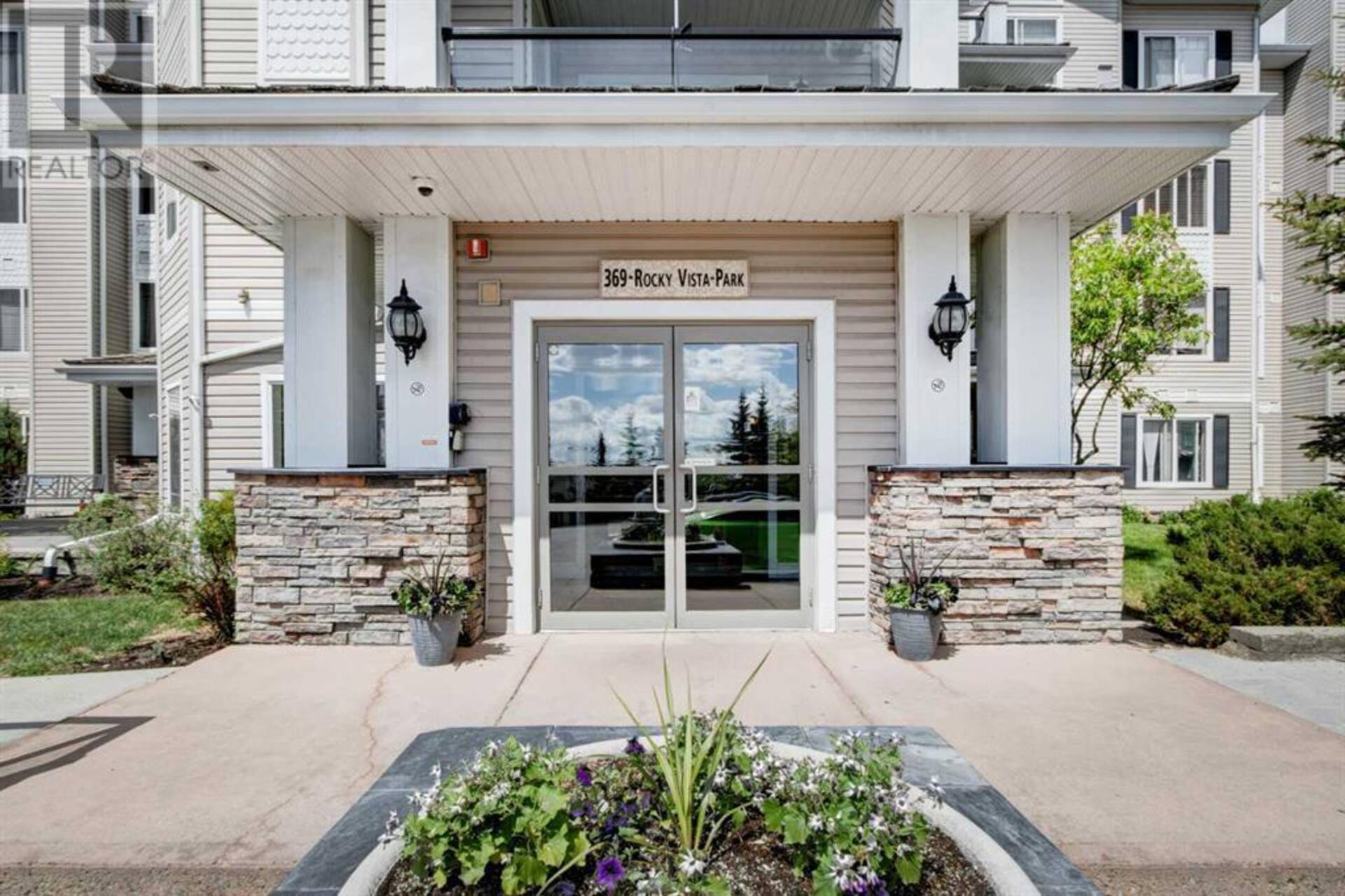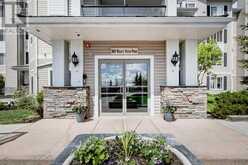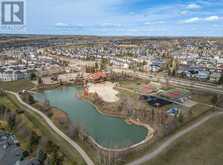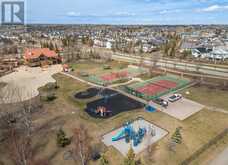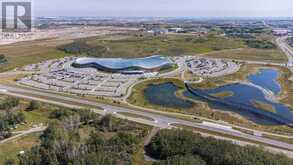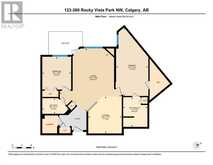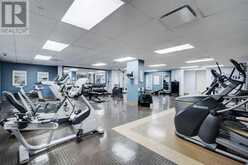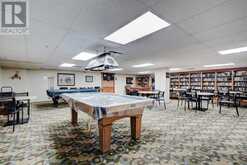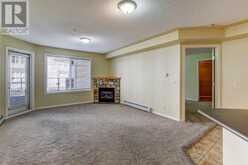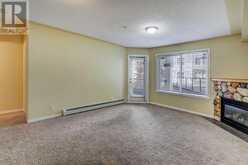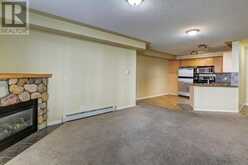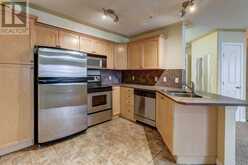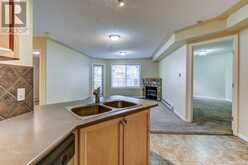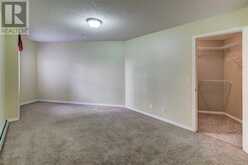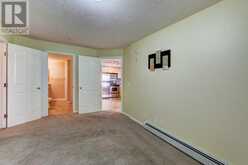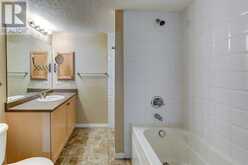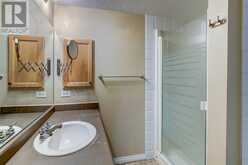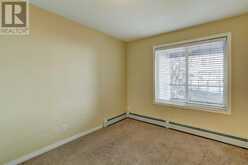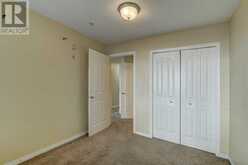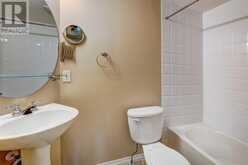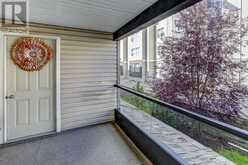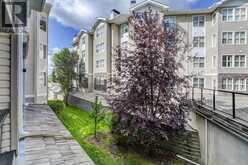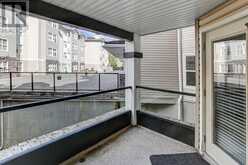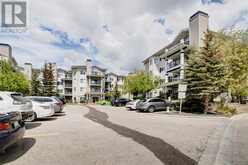123, 369 Rocky Vista Park NW, Calgary, Alberta
$314,159
- 2 Beds
- 2 Baths
- 900 Square Feet
BEST PRICE FOR SALE. PRICE REDUCED COME AND SEE ASAP. Close to Rocky Ridge Community Center with extra facilities. This charming 2 bed and 2 bath condo is situated in a complex full of people who share many common interests. The attached senior’s manor means there are numerous activities available for you to enjoy including movie nights, craft, and yoga classes. The games room with poker and pool tables, gym, and library are all included in the condo fees. The complex is part of a community recreation association, and the monthly social calendar is packed with many options including the annual stampede pancake breakfast. The building is well maintained and clean. In addition to the newer deck covers, the exterior windows are regularly washed, and the underground parking is cleaned every year. The common areas are well appointed and there are many spots to sit and visit or just enjoy the views. The complex includes heated underground parking, space for motorcycles and bicycle parking, on-site caretaker office, and access to a comprehensive waste management room. You can dispose of all your recycling in one place and never leave the building. This condo sits on the second floor, giving you security and the coziest deck imaginable with a large tree right outside to create a treehouse effect. The glass rails keep the deck airy and includes gas hook up for the BBQ. The unit is on an inside corner, which gives the main bedroom and closet a fun unique shape and features in a 4-piece bathroom – there is a stand-alone shower separate from the tub. You are not walking through the closet to get to the bathroom in this well-appointed suite. The second bedroom is adjoining the second bathroom on the opposite side of the unit – you and your guests will have all the privacy you require. There are more closets then expected with additional storage in the in-suite laundry, plus a secure storage on the deck. Stepping outside the building, you have views of downtown, Canada Olympic Pa rk and the mountains. There are many walking paths easily accessible, well enjoyed by the community, with water features, tennis courts, and beautifully maintained grounds. Only moments away is the second large YMCA in Calgary plus many shopping options less than 10 minutes away, including Walmart, Sobeys, Starbucks, Shoppers and many dining options from take-out to fine dining. The C Train is a 15-minute walk away – it is the first stop for the train, so it always has room for that quick trip to the university, downtown or the stampede grounds. In addition to the one titled stall underground, there is a parking pass for a second vehicle. You can also obtain visitor parking for those weekend guests coming for a visit. There is an option to add caged storage in your parking stall for a fee. Condo fees include the gas for the fireplace and BBQ, all the hot water you could every need, all the wonderful amenities and the landscaping, snow clearing, and site cleaning. (id:59963)
- Listing ID: A2146149
- Property Type: Single Family
- Year Built: 2004
Schedule a Tour
Schedule Private Tour
The Jobbagy Stephen & Associates Real Estate would happily provide a private viewing if you would like to schedule a tour.
Match your Lifestyle with your Home
Contact the Jobbagy Stephen & Associates Real Estate, who specializes in Calgary real estate, on how to match your lifestyle with your ideal home.
Get Started Now
Lifestyle Matchmaker
Let the Jobbagy Stephen & Associates Real Estate find a property to match your lifestyle.
Listing provided by MaxWell Capital Realty
MLS®, REALTOR®, and the associated logos are trademarks of the Canadian Real Estate Association.
This REALTOR.ca listing content is owned and licensed by REALTOR® members of the Canadian Real Estate Association. This property for sale is located at 123, 369 Rocky Vista Park NW in Calgary Ontario. It was last modified on July 3rd, 2024. Contact the Jobbagy Stephen & Associates Real Estate to schedule a viewing or to discover other Calgary real estate for sale.

