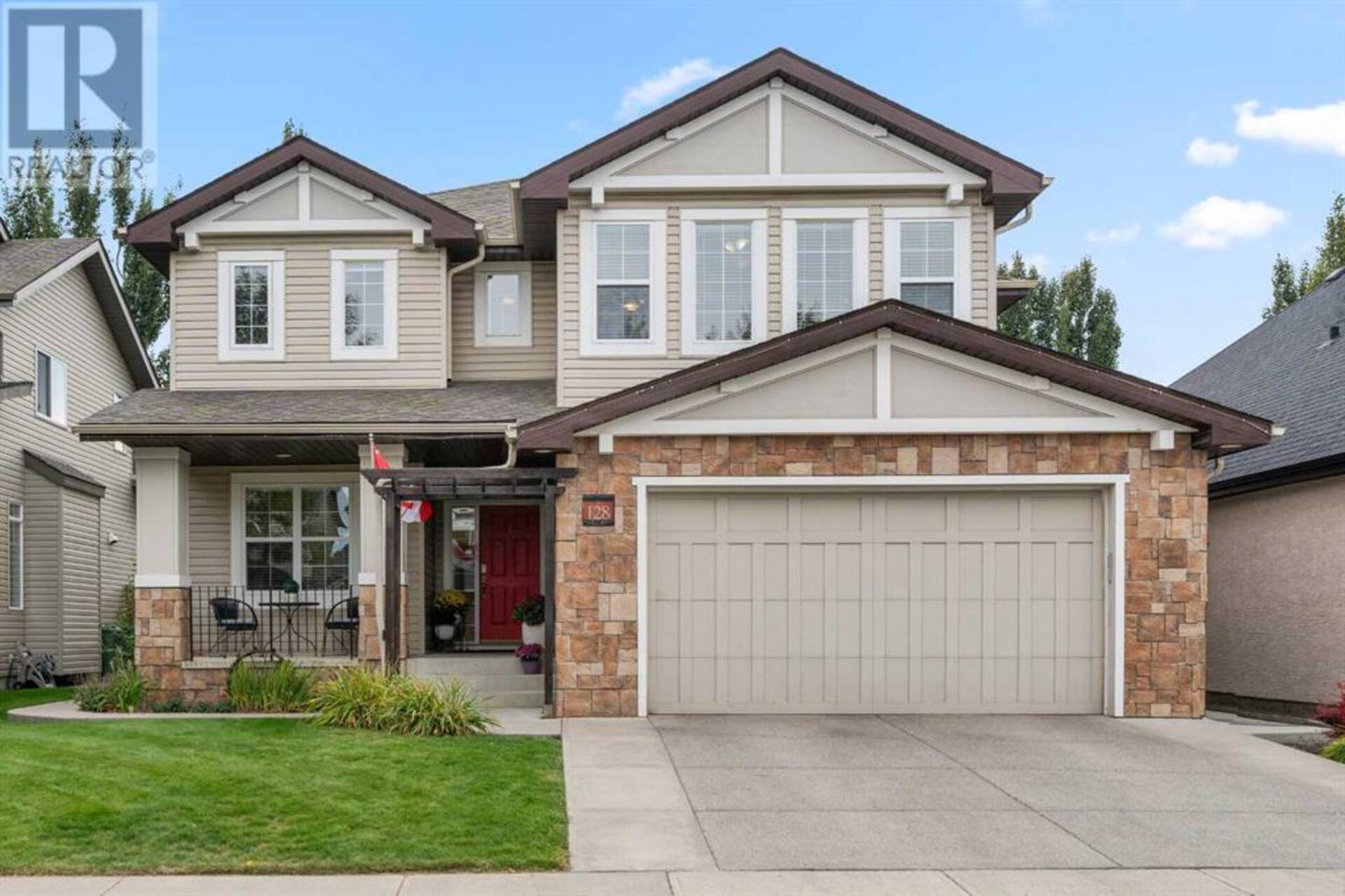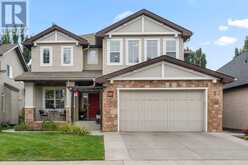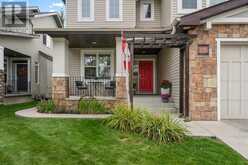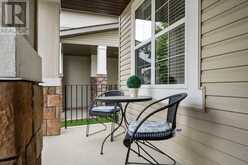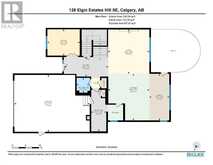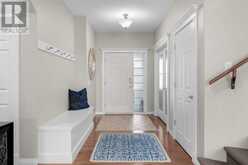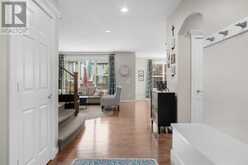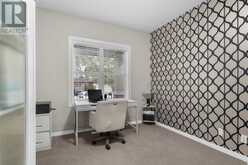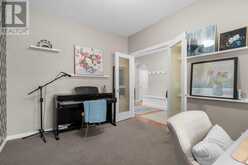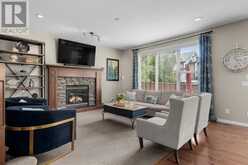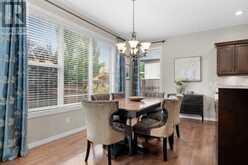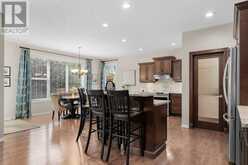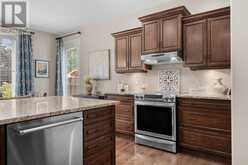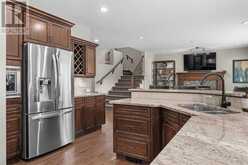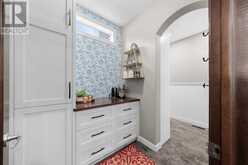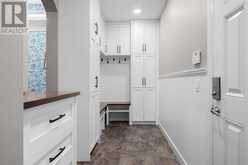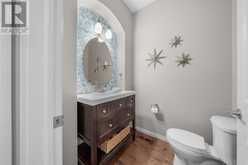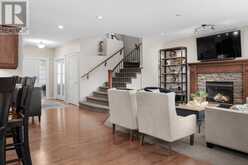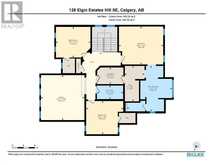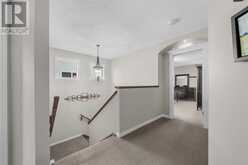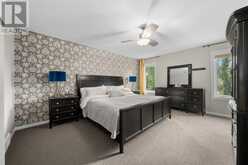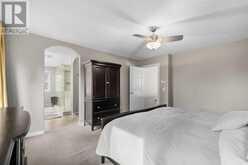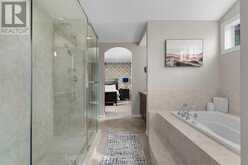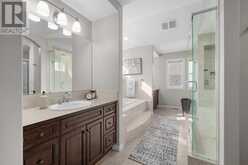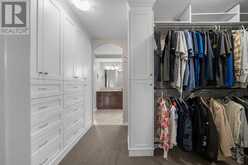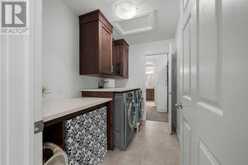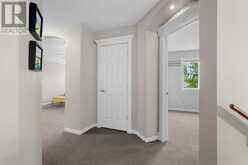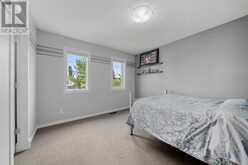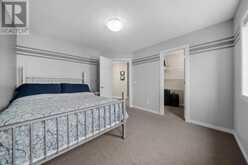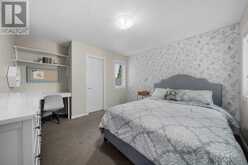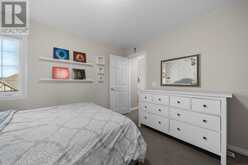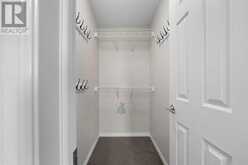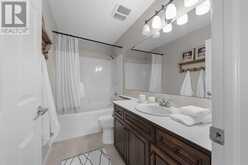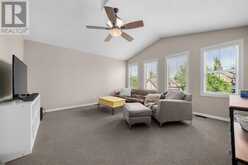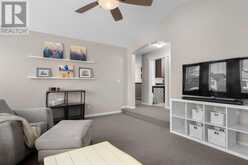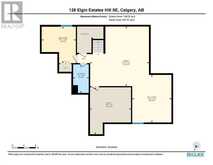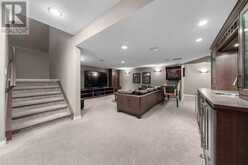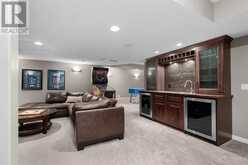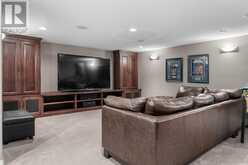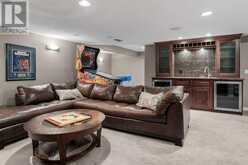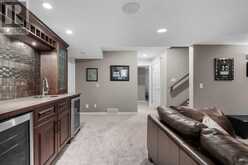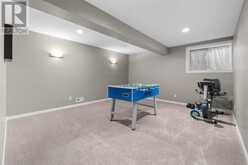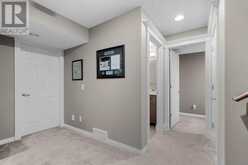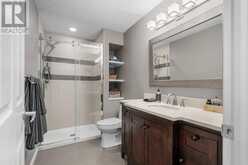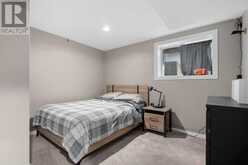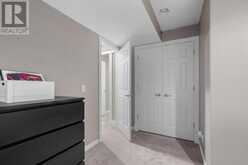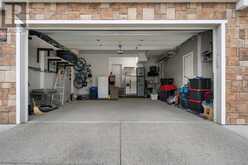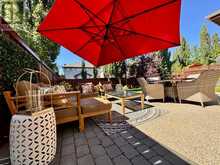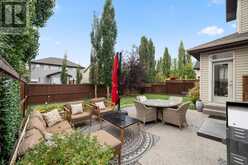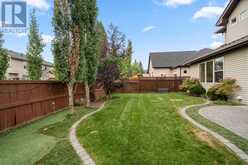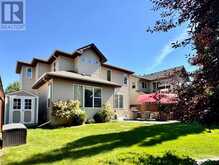128 Elgin Estates Hill SE, Calgary, Alberta
$959,800
- 4 Beds
- 4 Baths
- 2,705 Square Feet
Introducing this WELL-MAINTAINED, EXECUTIVE-STYLE, MOVE-IN-READY TWO-STOREY FAMILY HOME, lovingly presented by the original owners. Having cherished their time here in the community of Elgin in McKenzie Towne, they are now ready to pass this exceptional home on to a new family. Every detail of this residence reflects quality and functionality, offering 4 bedrooms, 3.5 bathrooms, and over 3,850 sq ft of living space, along with a long list of thoughtful upgrades.The home’s great curb appeal invites you in, with a charming front porch providing the perfect spot to relax and soak in the peace and quiet of this tranquil street. As you enter the spacious foyer, you’ll immediately notice the gorgeous hardwood floors, 9’ ceilings, and the flood of natural light that enhances the open floor plan. Off the foyer, a flex room awaits, ideal for a home office or library. Moving further inside, you’ll find a lovely living room with a cozy gas fireplace, a dining area with expansive windows overlooking the backyard, and a chef-style kitchen designed to impress. The kitchen boasts beautiful cabinetry with under-cabinet lighting, extensive granite counter space, a raised breakfast bar, and newer stainless-steel appliances. The walk-through pantry, featuring custom cabinetry with pull-out drawers and a coffee station, adds to your daily convenience and organization. The adjacent mudroom, leading to the garage, is equipped with locker-style cabinets, cubbies, and a charging station, ensuring both style and functionality. A two-piece bath completes the main floor. Upstairs, an elegant staircase leads you to the primary retreat, offering ample space and a spa-like ensuite. The large walk-in closet includes custom-built cabinetry, and the walk-through laundry room is equipped with counters and a pull-down clothes hanger for added ease. Two additional spacious bedrooms, each with walk-in closets, share a full bathroom, and a bright, vaulted-ceiling bonus room provides extra living space for the family. The upper floor is complete with air conditioning. The professionally developed lower level is perfect for entertainment with a welcoming TV/media area with built-in cabinetry and ceiling speakers, a walk-up bar with a sink and two bar fridges, a rec area, a 3-piece bathroom with heated floors, and a fourth bedroom.The OVERSIZED, FULLY FINISHED, HEATED DOUBLE-ATTACHED GARAGE is equipped with hot and cold water and a floor drain. The outdoor space is equally impressive, featuring poured concrete walkways, a maintenance-free front porch, underground sprinklers, and landscaping with trees, shrubs, and flowers. The fully-fenced backyard includes a custom-built dual-entry garden shed, a putting green, a concrete/stone patio with a gas BBQ hookup—ideal for relaxing or entertaining. McKenzie Towne combines natural beauty with modern amenities. Its proximity to transit, major roads, and the South Calgary Health Campus makes it a highly desirable place to live. Contact your realtor today to view (id:59963)
- Listing ID: A2167680
- Property Type: Single Family
- Year Built: 2007
Schedule a Tour
Schedule Private Tour
The Jobbagy Stephen & Associates Real Estate would happily provide a private viewing if you would like to schedule a tour.
Match your Lifestyle with your Home
Contact the Jobbagy Stephen & Associates Real Estate, who specializes in Calgary real estate, on how to match your lifestyle with your ideal home.
Get Started Now
Lifestyle Matchmaker
Let the Jobbagy Stephen & Associates Real Estate find a property to match your lifestyle.
Listing provided by RE/MAX ACA Realty
MLS®, REALTOR®, and the associated logos are trademarks of the Canadian Real Estate Association.
This REALTOR.ca listing content is owned and licensed by REALTOR® members of the Canadian Real Estate Association. This property for sale is located at 128 Elgin Estates Hill SE in Calgary Ontario. It was last modified on September 23rd, 2024. Contact the Jobbagy Stephen & Associates Real Estate to schedule a viewing or to discover other Calgary real estate for sale.

