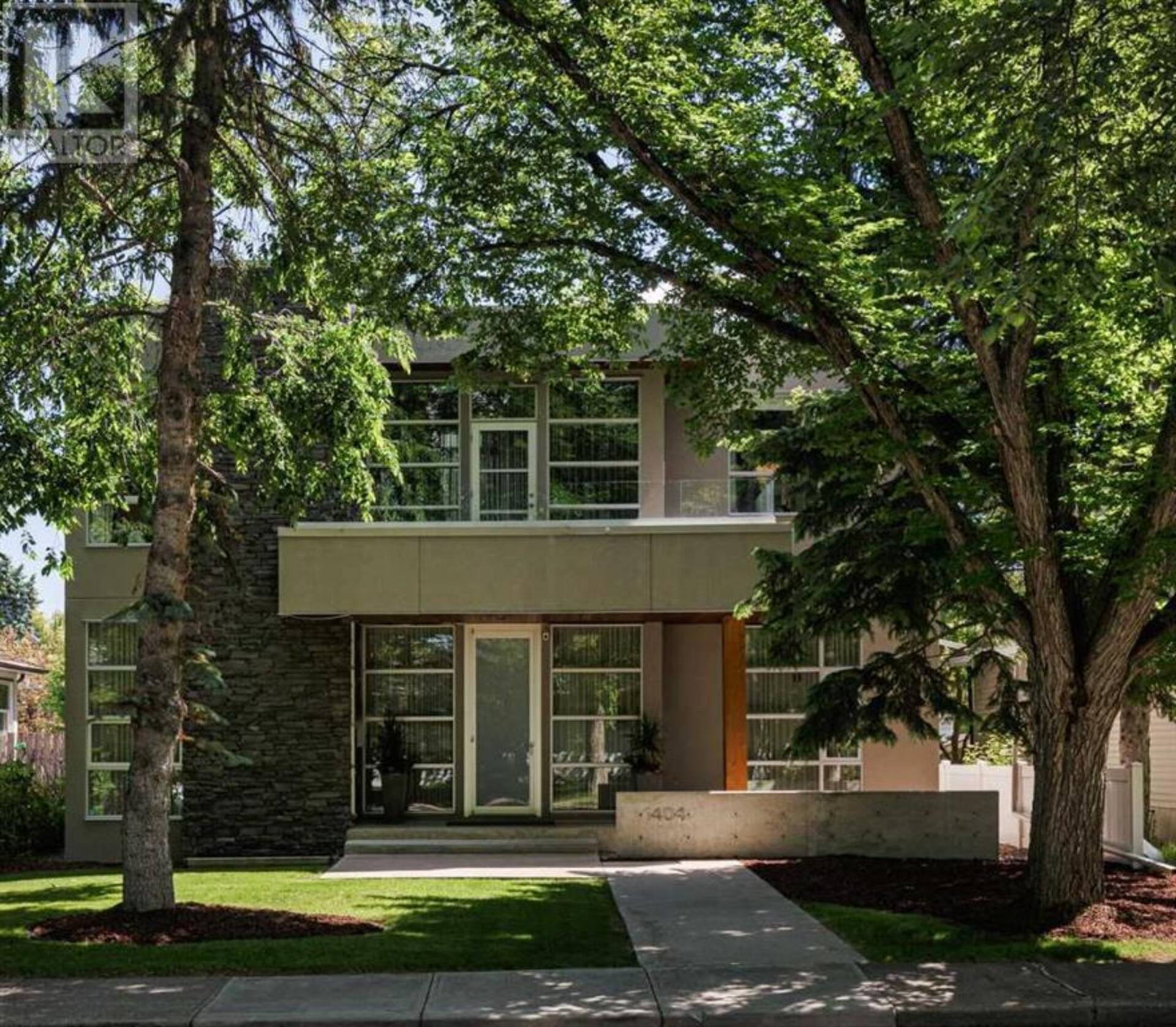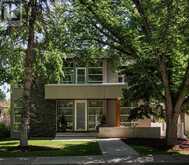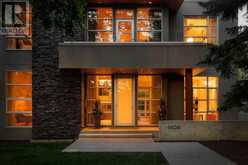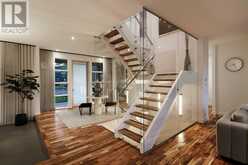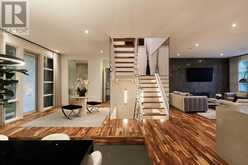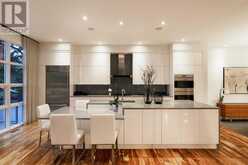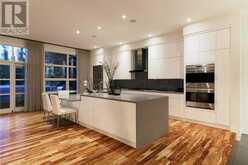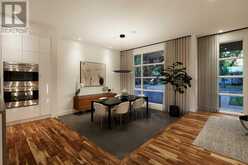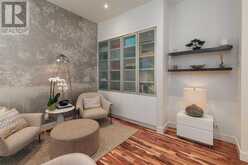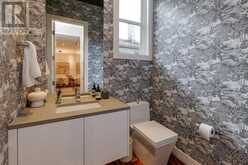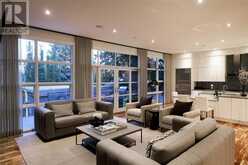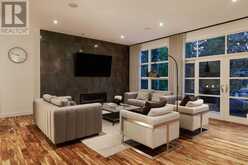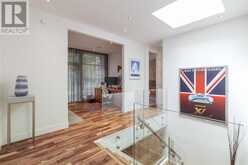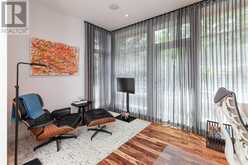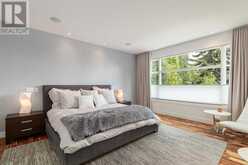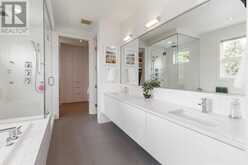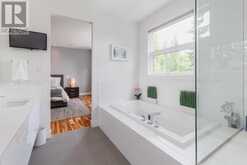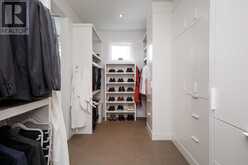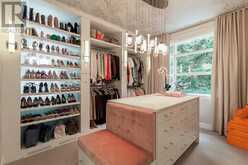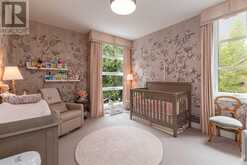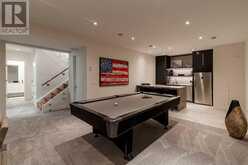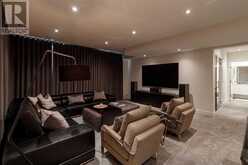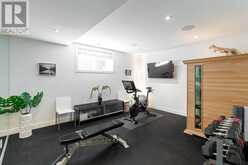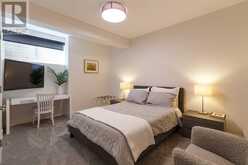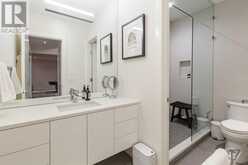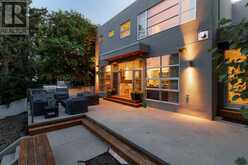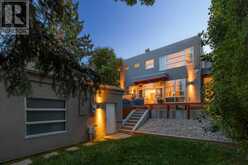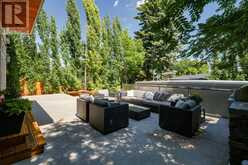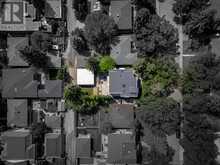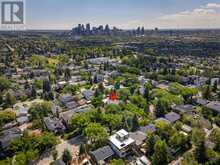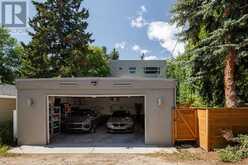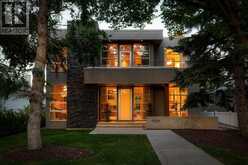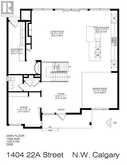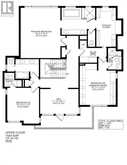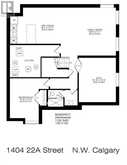1404 22A Street NW, Calgary, Alberta
$2,495,000
- 4 Beds
- 5 Baths
- 3,058 Square Feet
** Open House Saturday November 2 - 2:00pm - 4:00pm** A timeless masterpiece, situated on a quiet premium tree lined street in Briar Hill. This home has been impeccably maintained, encompassing quality and detail throughout. With over 4,100 Sq ft of developed living space, this home integrates modern architecture with exceptional class and state of the art design. Concrete landscaping and structure coupled with stone and cedar accents give stunning curb appeal. A welcoming entrance and Main Floor boast spectacular natural light all day with east and west floor to ceiling windows and skylights throughout. Timeless design and open concept living, with a functional layout featuring: Gourmet kitchen with high gloss white touch-latch cabinets, solid quartz counters & waterfall island with built in eating nook, Wolf appliances (dual ovens, gas cooktop & microwave), Sub Zero fridge, private office, exquisite powder room, floating staircase with tempered glass surround, sunken dining room, large mudroom with rear door and sliding doors to an elevated patio with built-in Wolf BBQ and firepit. A treelined backyard provides privacy with 2 large seating areas and grass offsetting a heated oversized double garage. Attention to detail throughout this house with custom drapery and furniture on all levels, premium wallcoverings and design choices by Paul Lavoie and The Heather Company. The upper level is complete with 3 bed/3 bath and a den featuring a custom millwork executive desk and treelined views off the balcony. The 3rd bedroom has been transformed into an opulent Paul Lavoie designed dressing room/closet featuring an ensuite, makeup vanity, custom millwork and high-end lighting (could easily be converted back to its original state). The primary bedroom is compete with downtown views, large walk-in closet and a 5 pc bathroom with steam shower/water closet. The basement was fully developed and designed by Paul Lavoie in 2020 with a large rec space/movie area, full wet bar with island, gym with floor to ceiling mirrors, 4th bedroom & full bathroom with steam shower. The basement also features a storage room and well-maintained utility room. Other notable features includes new high efficiency furnaces, A/C, new water heater & softener, wireless Lutron lighting, centralized A/V rack with wiring to all rooms & built-in speakers, custom millwork throughout, 9ft solid core doors. Briar Hill is a highly sought after, premium inner-city neighborhood close to downtown, parks schools, the Calgary Winter Club and all necessary amenities. (id:59963)
Open house this Sat, Nov 16th from 2:00 PM to 4:00 PM and Sun, Nov 17th from 12:00 PM to 2:00 PM.
- Listing ID: A2164715
- Property Type: Single Family
- Year Built: 2010
Schedule a Tour
Schedule Private Tour
The Jobbagy Stephen & Associates Real Estate would happily provide a private viewing if you would like to schedule a tour.
Match your Lifestyle with your Home
Contact the Jobbagy Stephen & Associates Real Estate, who specializes in Calgary real estate, on how to match your lifestyle with your ideal home.
Get Started Now
Lifestyle Matchmaker
Let the Jobbagy Stephen & Associates Real Estate find a property to match your lifestyle.
Listing provided by RE/MAX House of Real Estate
MLS®, REALTOR®, and the associated logos are trademarks of the Canadian Real Estate Association.
This REALTOR.ca listing content is owned and licensed by REALTOR® members of the Canadian Real Estate Association. This property for sale is located at 1404 22A Street NW in Calgary Ontario. It was last modified on September 11th, 2024. Contact the Jobbagy Stephen & Associates Real Estate to schedule a viewing or to discover other Calgary real estate for sale.

