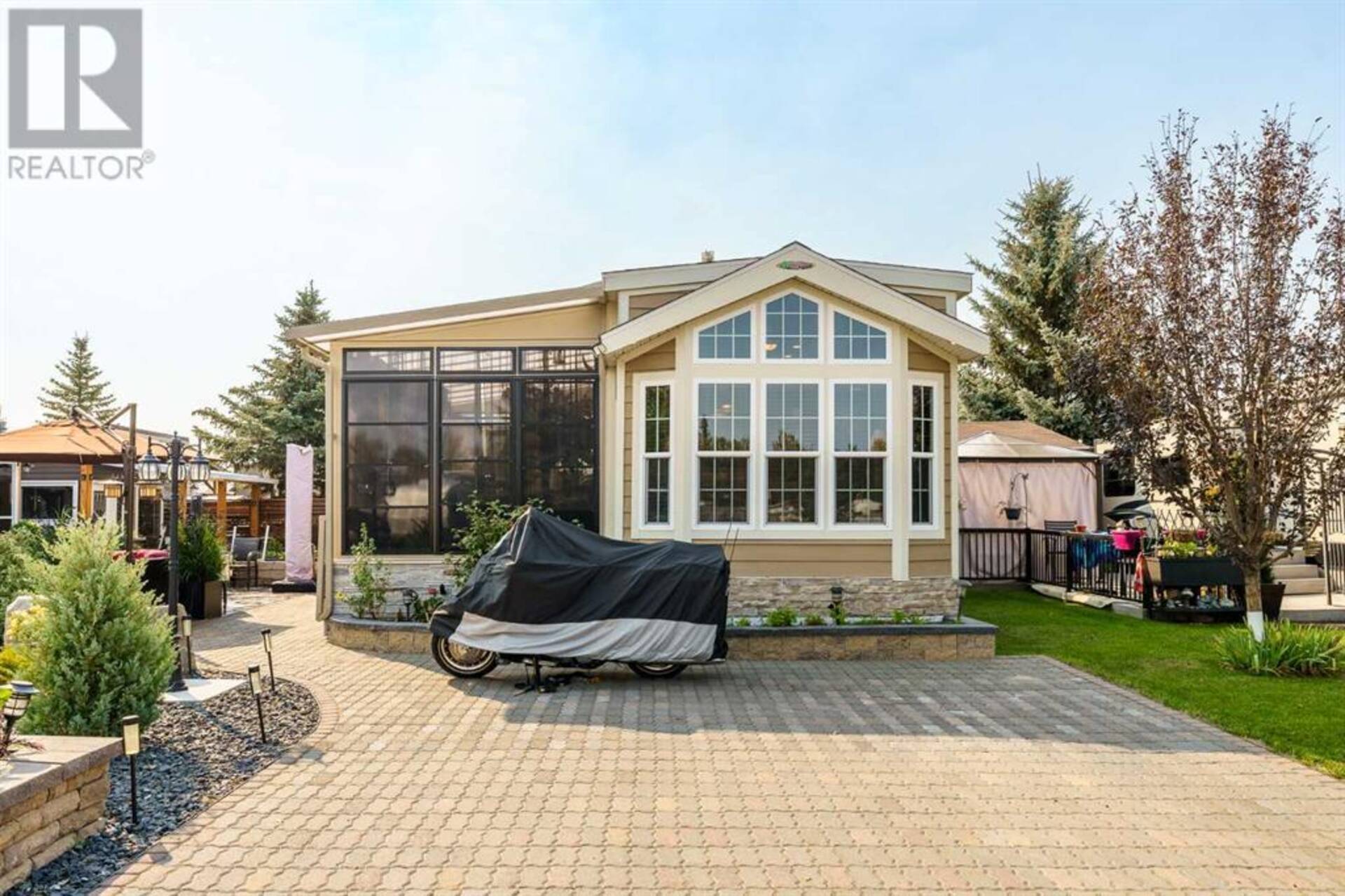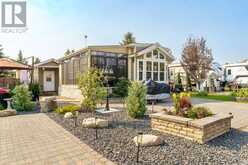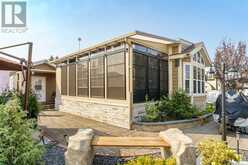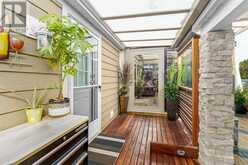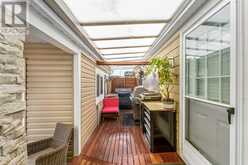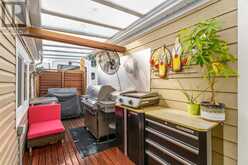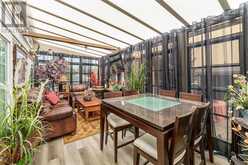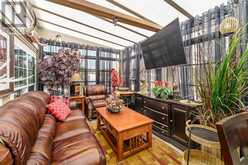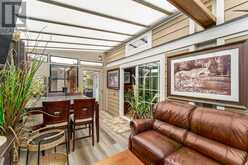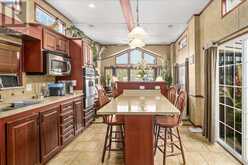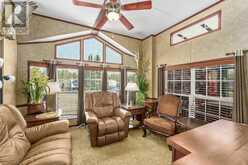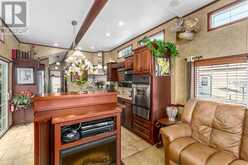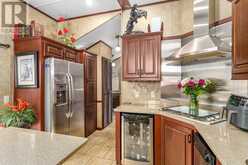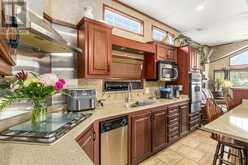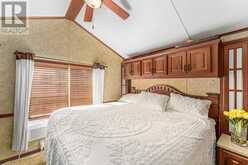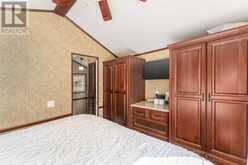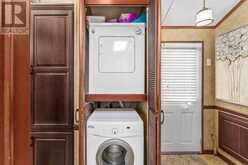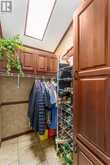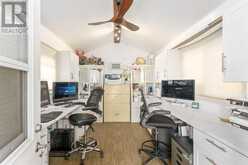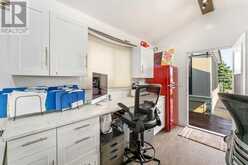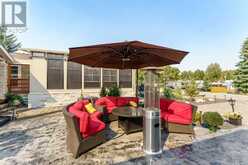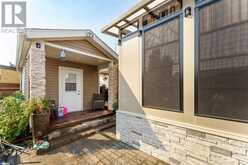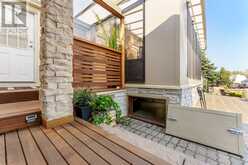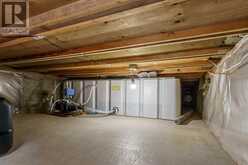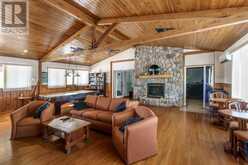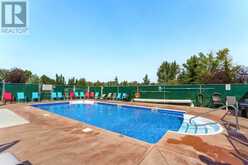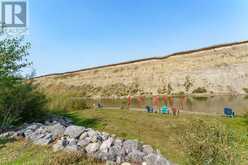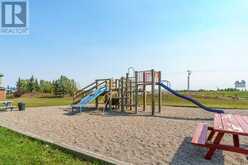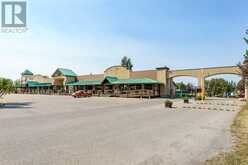145, 370165 79 Street E, Rural Foothills, Alberta
$310,000
- 1 Bed
- 1 Bath
- 526 Square Feet
**Welcome to one of the finest properties in the highly sought-after and prestigious Country Lane Estates Park—a perfect haven for snowbirds or anyone seeking a cabin just a 10-minute drive from Calgary! Prepare to be impressed by both the park and the home.****Prime Location:** Situated just minutes from Calgary and on the outskirts of Okotoks, right on the banks of the Sheep River, this park offers a unique experience. You won’t find anything like this near Calgary at such an affordable price—unless you’re ready to spend over $1M, which you won’t need to here. This property is both budget-friendly and incredibly comfortable. The park is open from April 1st until the end of October.**Impressive Amenities:** As a resident, you’ll have access to a wide range of amenities, including a clubhouse with a gym, library, board game room, auditorium (accommodating up to 100 people), billiards, poker/games room, and shower facilities. An outdoor swimming pool and hot tub are available for relaxation and enjoyment. Power, water, sewer, and garbage/recycling services are all included in the low monthly condo fees of just $235! You won’t find a better deal.**PLEASE NOTE:** You actually own the lot. You get the title and own the land!Are you excited yet? Here’s what the house offers:This beautiful 2013 Woodland Park model manufactured home is loaded with upgrades. It features a spacious living room, a high-end kitchen with stainless steel appliances and granite countertops, a 3-piece bathroom, a bedroom, and a laundry room. Additionally, there’s a 21' x 11' sunroom and a separate 145 sq. ft. office space. The house is equipped with its own 1200-gallon water cistern as a backup water source. The low-maintenance backyard is beautifully landscaped, perfect for your convenience and enjoyment. There’s also parking for two cars at the front.**NOTE:** The property right next door (#144 - A2160551) can be purchased as well. You absolutely must come and see this phenomenal prope rty for yourself! (id:59963)
- Listing ID: A2160501
- Property Type: Single Family
- Year Built: 2013
Schedule a Tour
Schedule Private Tour
The Jobbagy Stephen & Associates Real Estate would happily provide a private viewing if you would like to schedule a tour.
Match your Lifestyle with your Home
Contact the Jobbagy Stephen & Associates Real Estate, who specializes in Rural Foothills real estate, on how to match your lifestyle with your ideal home.
Get Started Now
Lifestyle Matchmaker
Let the Jobbagy Stephen & Associates Real Estate find a property to match your lifestyle.
Listing provided by RE/MAX First
MLS®, REALTOR®, and the associated logos are trademarks of the Canadian Real Estate Association.
This REALTOR.ca listing content is owned and licensed by REALTOR® members of the Canadian Real Estate Association. This property for sale is located at 145, 370165 79 Street E in Rural Foothills Ontario. It was last modified on August 26th, 2024. Contact the Jobbagy Stephen & Associates Real Estate to schedule a viewing or to discover other Rural Foothills real estate for sale.

