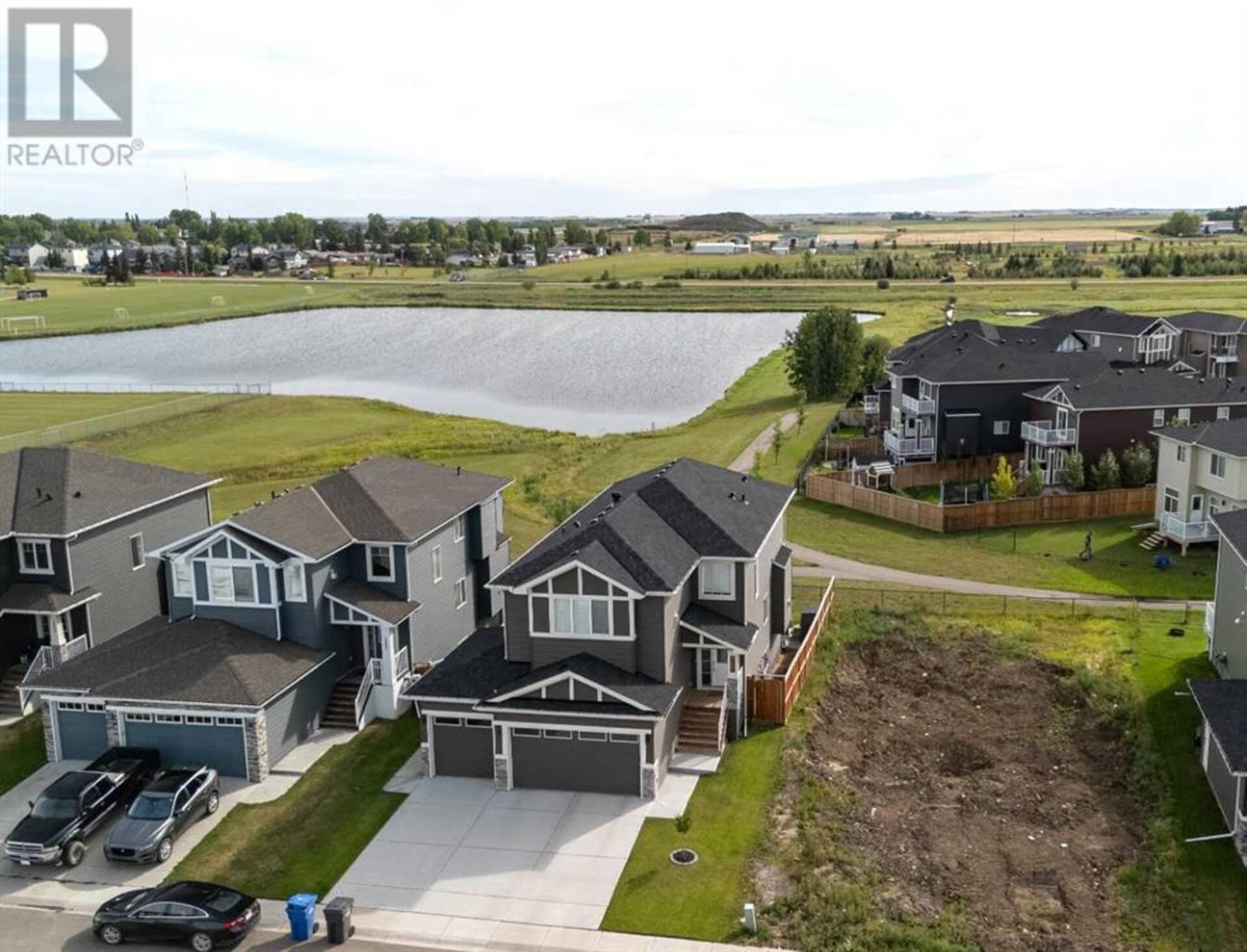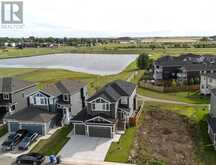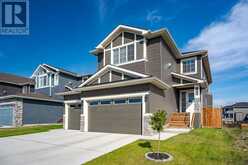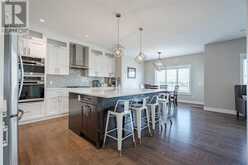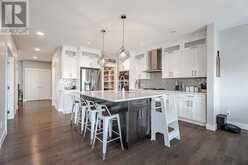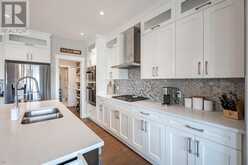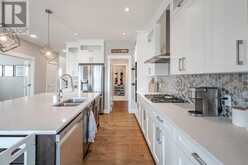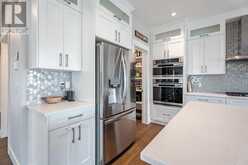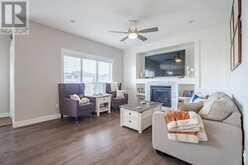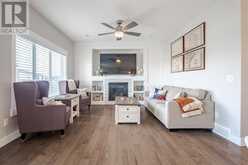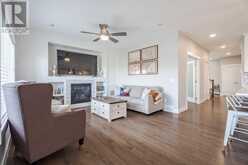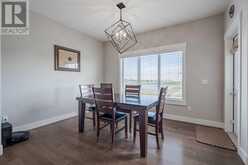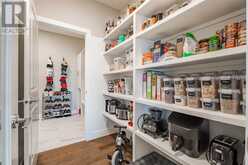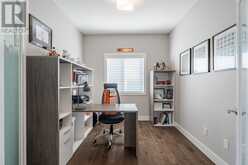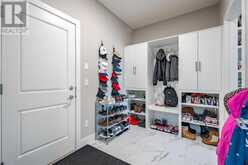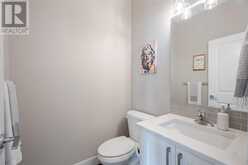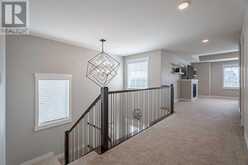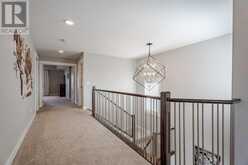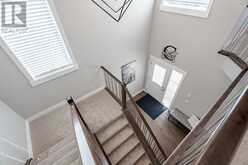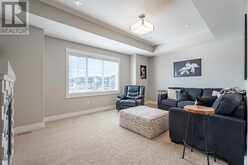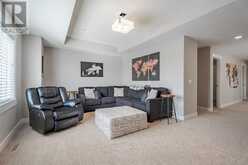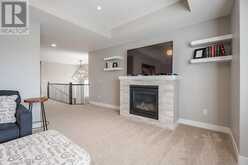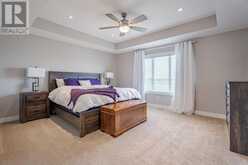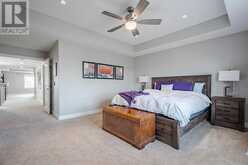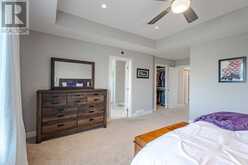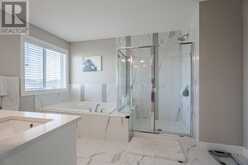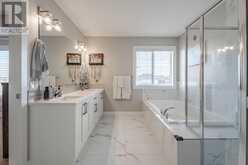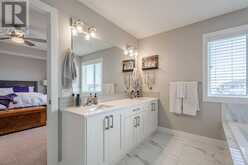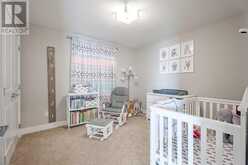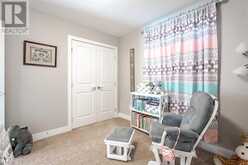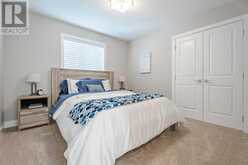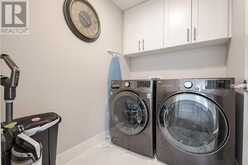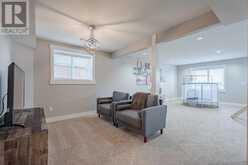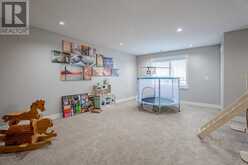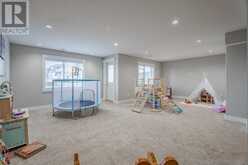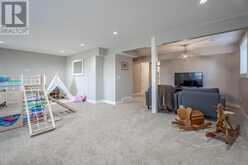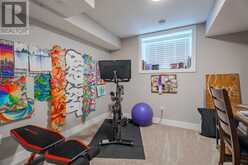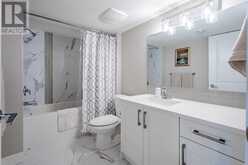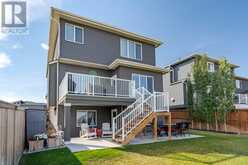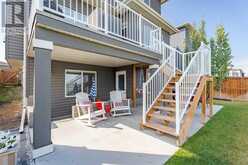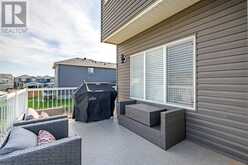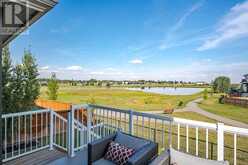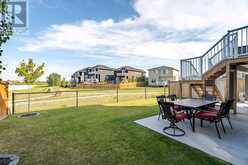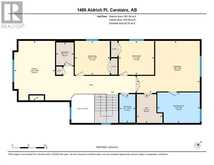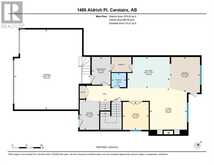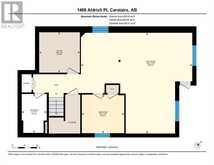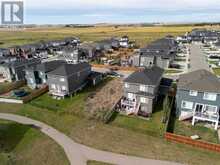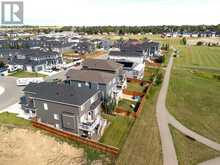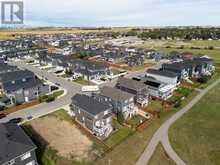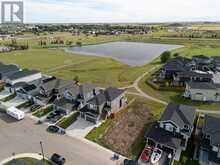1489 Aldrich Place, Carstairs, Alberta
$749,000
- 4 Beds
- 4 Baths
- 2,267 Square Feet
WOW! This 4 bedroom executive style home is stunning. From the moment you step inside, you will be greeted with a large foyer and an open floor plan that will surely impress. This home features hardwood floors throughout the main living area with ceramic tile in the large mudroom and bathroom. The gourmet kitchen will bring out your inner chef with its gas cooktop, wall oven, spacious walk through pantry and large granite island that makes entertaining fun! An adjacent eating area with windows overlooking the backyard and greenspace is perfect for family dinners. Head outside to the upper deck covered, in duradeck material for little to no maintenance. Stairs lead you down to the large, completely fenced, well manicured backyard with space for everyone. Enjoy the tranquility of the greenspace with your morning coffee or an evening cocktail. The living room boasts a beautiful large window bringing lots of light into the home as well as a gas fireplace and built in shelving. Off the kitchen through french doors leads to your home office or playroom for the children. The upstairs continues to impress with a spacious trayed ceiling primary bedroom with a spa like ensuite boasting a glass shower and separate soaker tub. The double sink vanity offers granite counters and loads of storage space. Plenty of room in the walk in closet(wood shelving). The bright bonus room also has a trayed ceiling and a gas fireplace with more than enough room for family gatherings. Finishing off the upstairs are 2 more good size bedrooms, a 4 piece bathroom and the ever practical laundry room! The lower level walkout is well laid out with large windows, TV area, recreation area, bedroom and a 4 piece bathroom, and walks out to two tier patio. Did I mention the basement floor has in-floor heating? Yes it does! So nice and warm on those cold winter days. This home has many upgrades including: hardwood floors on the main level, A/C for those hot summer days, gas heater + EV power in the garage, heated floors in the basement, trim lights on the home (never need to climb a ladder to hang lights again), irrigation system for your lawn. A short drive from Calgary for a lot of savings! (id:59963)
- Listing ID: A2162793
- Property Type: Single Family
- Year Built: 2020
Schedule a Tour
Schedule Private Tour
The Jobbagy Stephen & Associates Real Estate would happily provide a private viewing if you would like to schedule a tour.
Match your Lifestyle with your Home
Contact the Jobbagy Stephen & Associates Real Estate, who specializes in Carstairs real estate, on how to match your lifestyle with your ideal home.
Get Started Now
Lifestyle Matchmaker
Let the Jobbagy Stephen & Associates Real Estate find a property to match your lifestyle.
Listing provided by Legacy Real Estate Services
MLS®, REALTOR®, and the associated logos are trademarks of the Canadian Real Estate Association.
This REALTOR.ca listing content is owned and licensed by REALTOR® members of the Canadian Real Estate Association. This property for sale is located at 1489 Aldrich Place in Carstairs Ontario. It was last modified on October 1st, 2024. Contact the Jobbagy Stephen & Associates Real Estate to schedule a viewing or to discover other Carstairs real estate for sale.

