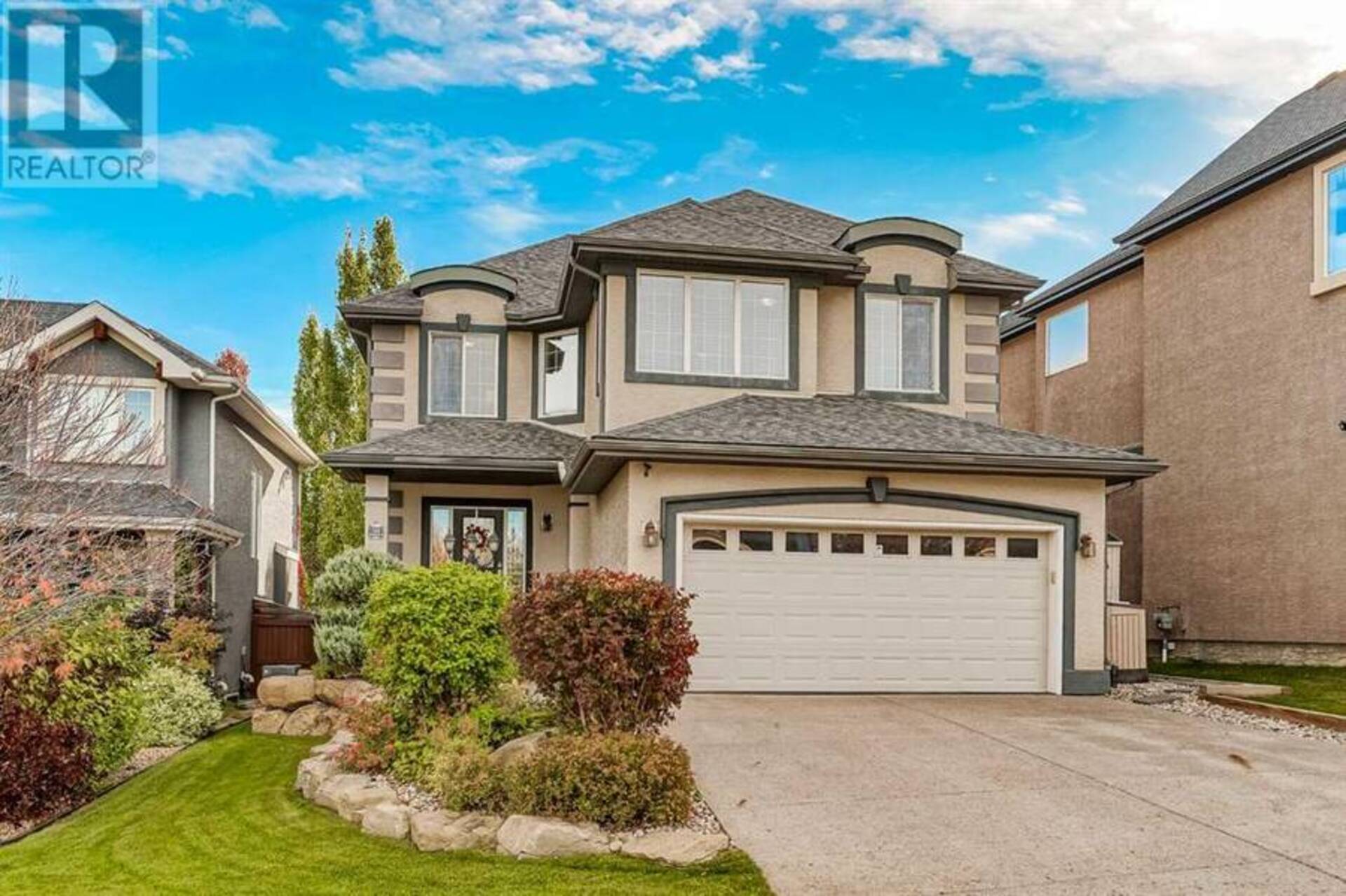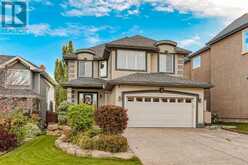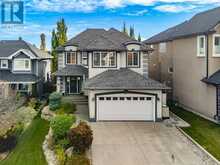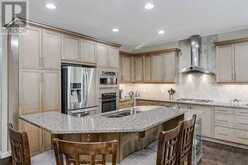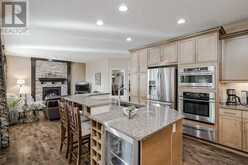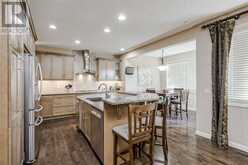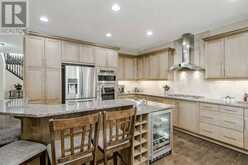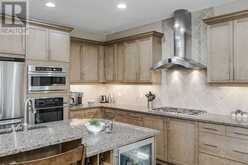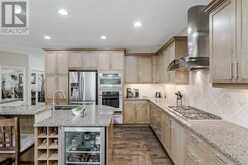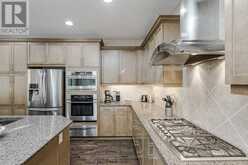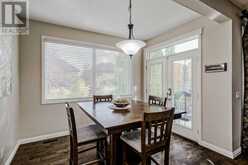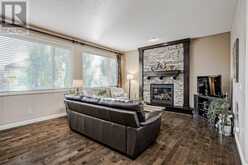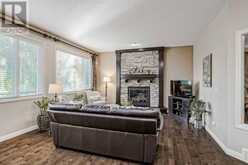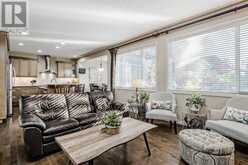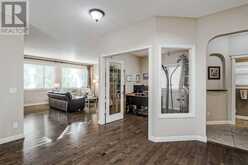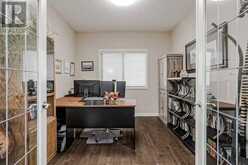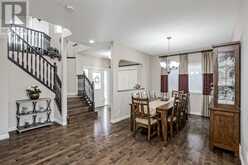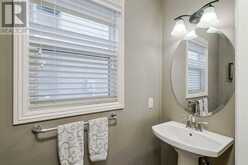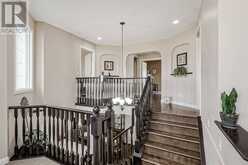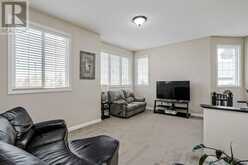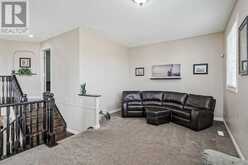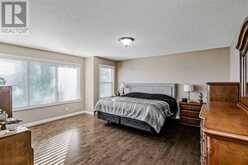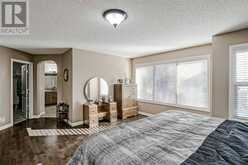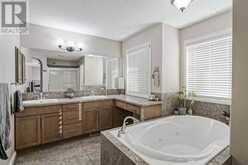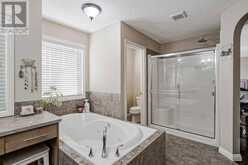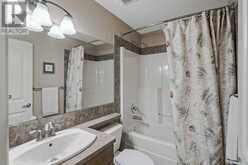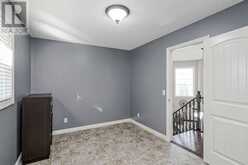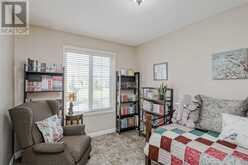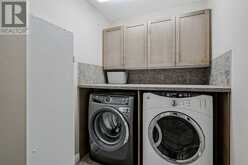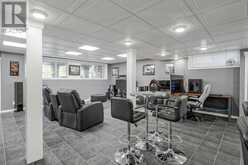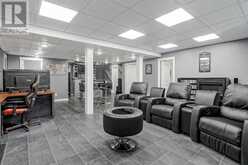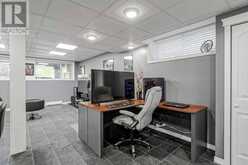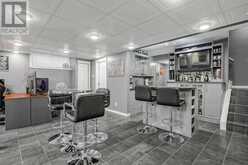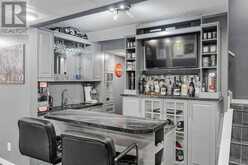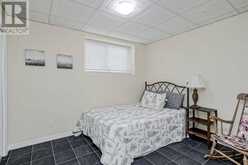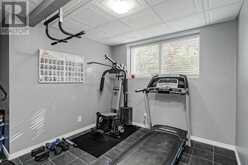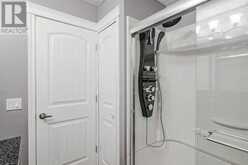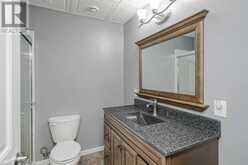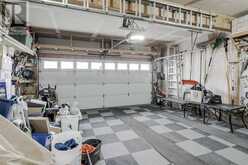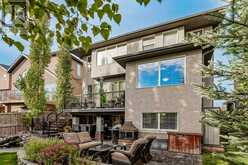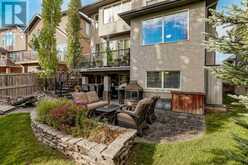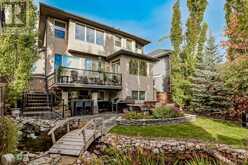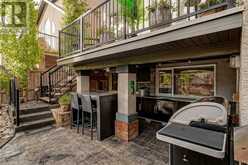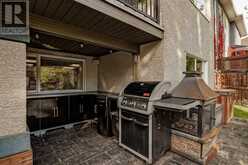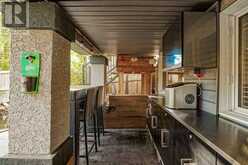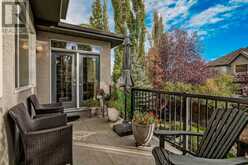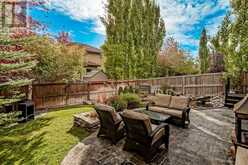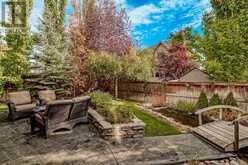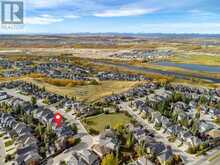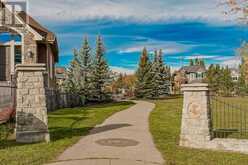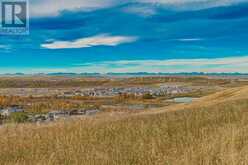149 Cranridge Terrace SE, Calgary, Alberta
$900,000
- 5 Beds
- 4 Baths
- 2,596 Square Feet
Welcome to this stunning, upgraded 5-bedroom home, perfectly situated just a stone's throw from the scenic Cranston Ridge. With over 3,500 sq/ft of beautifully designed living space and a show-stopping backyard, this home is an entertainer's paradise! As you step inside, you'll be greeted by a grand foyer with gleaming hardwood floors that flow into a spacious, chef-inspired kitchen. This space features a large island with gleaming granite countertops, a built-in oven, a high-performance gas cooktop, a sleek range hood, and an expansive pantry. The elegant maple wood cabinetry adds warmth and sophistication, offering ample storage while perfectly complementing the modern appliances. Whether it’s a quick family breakfast or a lavish holiday gathering, this kitchen is designed to impress and function flawlessly. The living room flows effortlessly into the kitchen and dining areas, inviting cozy evenings with its gas fireplace and stunning rock façade. It creates an ideal space for relaxed family time or entertaining guests in style. This level is complete with your own personal office and a large formal dining room. Upstairs, you'll find a HUGE bonus room—ideal for a play area or workout space —along with a conveniently located laundry area and 3 spacious bedrooms with WALK-IN closets. The primary bedroom is a true sanctuary, offering an expansive layout with rich hardwood floors. This generously sized retreat provides plenty of space for a king-sized bed, a cozy reading nook, or even a sitting area to unwind at the end of the day. The attached 5-piece ensuite is nothing short of a personal spa. Indulge in the deep soaker tub for long, relaxing baths, or refresh in the glass-enclosed, stand-up shower. The dual vanity with sleek countertops ensures plenty of space for two, offering both practicality and luxury. The fully finished basement is an entertainer's dream. Whether it's movie nights in the theatre room, game nights in the large rec area, or serving drinks at th e custom bar with a moveable island, this space is designed for fun. Plus, there are 2 additional bedrooms and a full bathroom, perfect for guests or growing families. And then, there's the backyard... This is where the magic happens! Professionally landscaped with no expense spared, this outdoor oasis features a built-in bar, serene water fountains, lush trees for privacy, and plenty of extra storage. Fronting onto a beautiful park and connected to a scenic walking pathway system, this home is just steps from Cranston Ridge and the serene Bow River, inviting you to enjoy outdoor adventures and peaceful nature walks right at your doorstep. Families will appreciate the convenience of nearby schools and parks, offering a perfect setting for kids to play, learn, and thrive close to home. Don’t miss out on this rare gem in Cranston—where community, nature, and convenience blend seamlessly in a stunning location! (id:59963)
- Listing ID: A2177460
- Property Type: Single Family
- Year Built: 2008
Schedule a Tour
Schedule Private Tour
The Jobbagy Stephen & Associates Real Estate would happily provide a private viewing if you would like to schedule a tour.
Match your Lifestyle with your Home
Contact the Jobbagy Stephen & Associates Real Estate, who specializes in Calgary real estate, on how to match your lifestyle with your ideal home.
Get Started Now
Lifestyle Matchmaker
Let the Jobbagy Stephen & Associates Real Estate find a property to match your lifestyle.
Listing provided by eXp Realty
MLS®, REALTOR®, and the associated logos are trademarks of the Canadian Real Estate Association.
This REALTOR.ca listing content is owned and licensed by REALTOR® members of the Canadian Real Estate Association. This property for sale is located at 149 Cranridge Terrace SE in Calgary Ontario. It was last modified on November 5th, 2024. Contact the Jobbagy Stephen & Associates Real Estate to schedule a viewing or to discover other Calgary real estate for sale.

