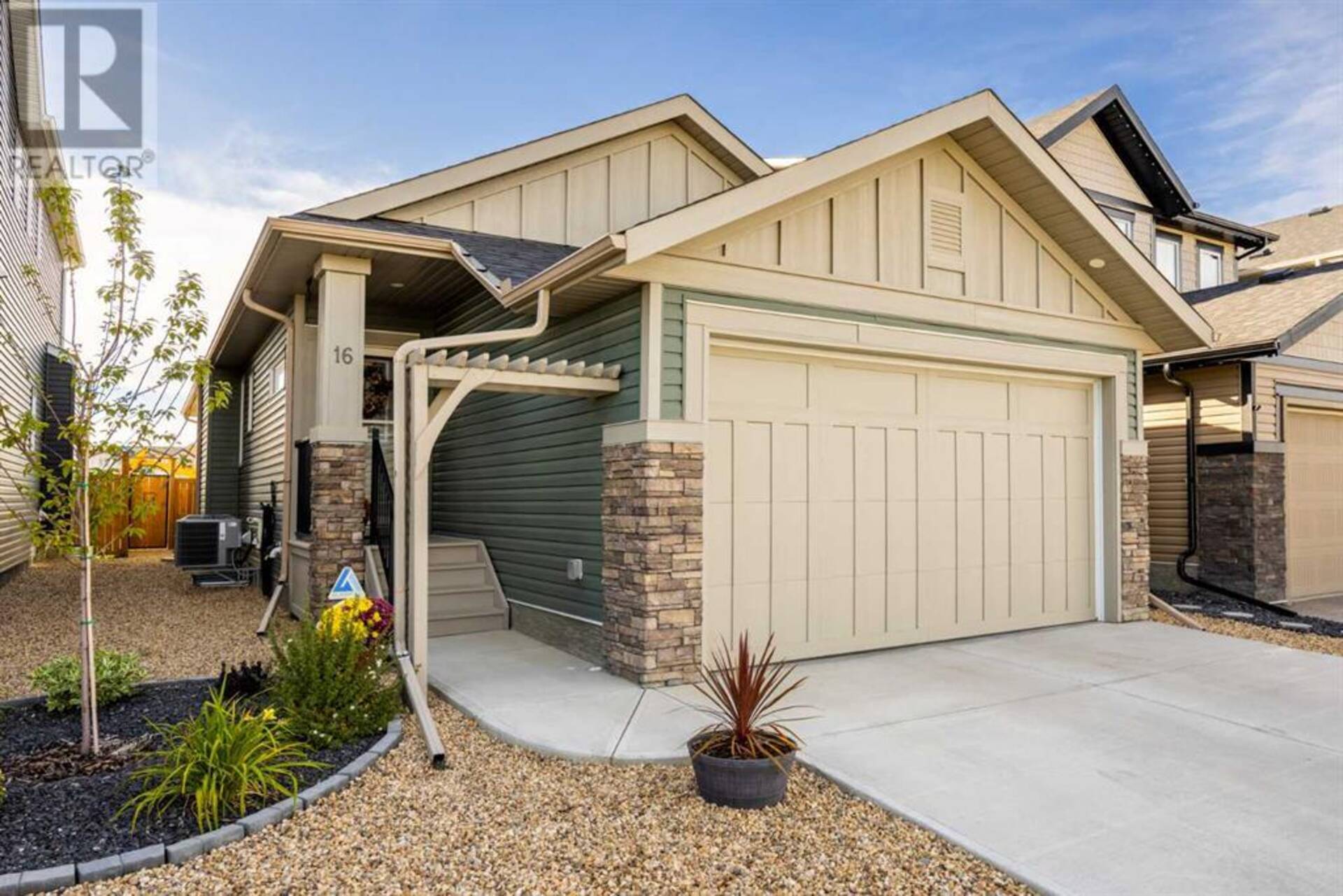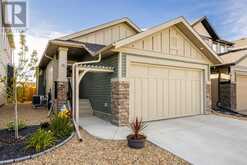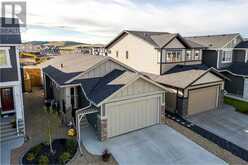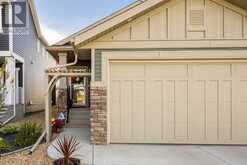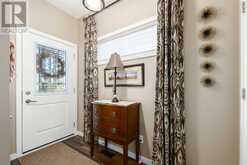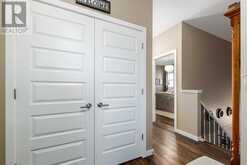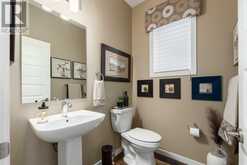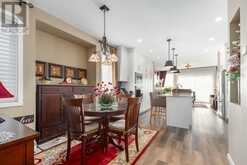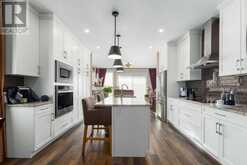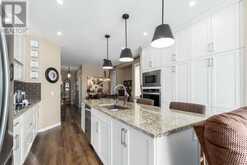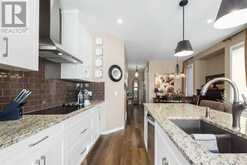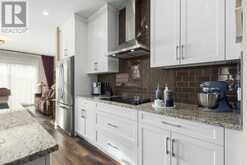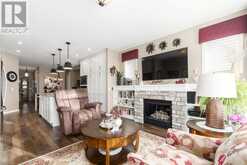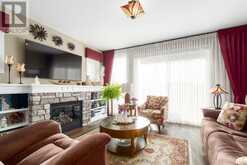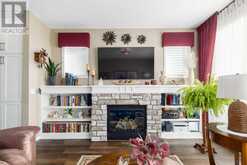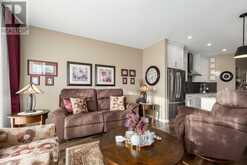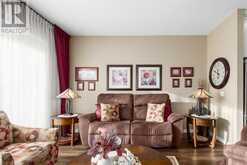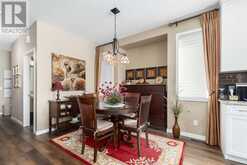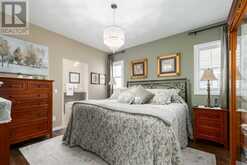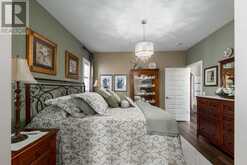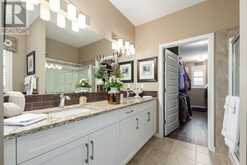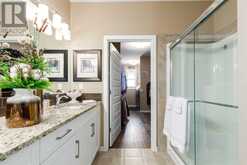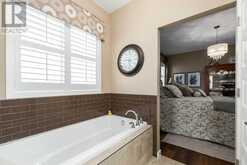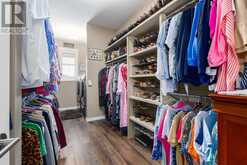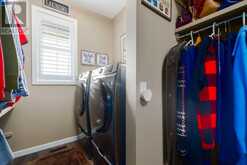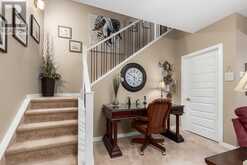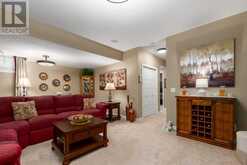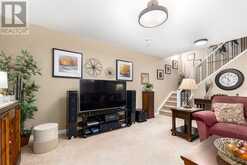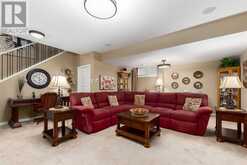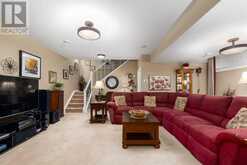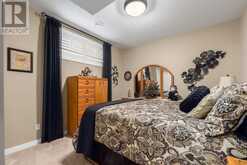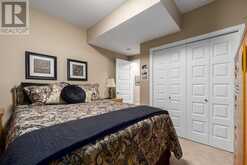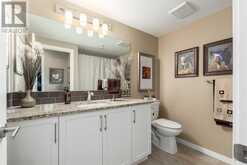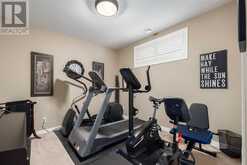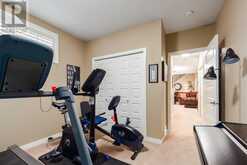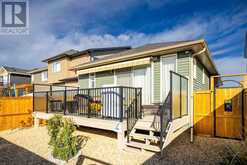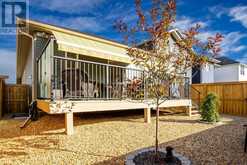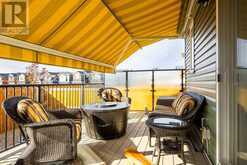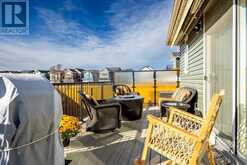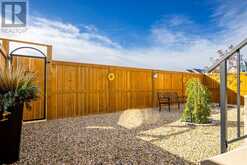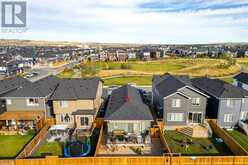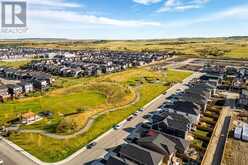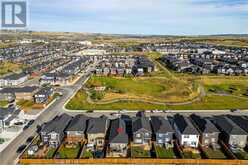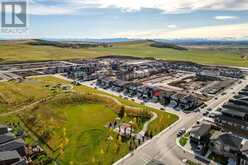16 Emberside Green, Cochrane, Alberta
$759,000
- 3 Beds
- 3 Baths
- 1,182 Square Feet
Welcome to this beautifully crafted, custom-finished bungalow in the highly sought-after Fireside community of Cochrane. With over 2,000 sq. ft. of living space and stunning curb appeal across from Central Park, this home greets you with a bright foyer that opens to the spacious, open-concept main floor. The waterproof Ridgewood Premier Luxury Vinyl Plank flooring offers a modern, durable foundation throughout the home. At the heart of this home is the chef’s kitchen, blending style and function with crisp white cabinetry, stainless steel appliances, a sleek range hood, and backsplash. The oversized island features a Blanco graphite sink with a matching tap and soap dispenser, providing ample prep space and a breakfast bar. The built-in recycling center ensures sustainability is a priority, and custom lighting illuminates the entire kitchen for a delightful cooking experience. The bright, airy living room is bathed in natural light from large west-facing windows and patio doors leading out to the expansive back deck. The Bentley Marquis gas fireplace, framed by cultured stone and custom-built bookcases, serves as both a stunning focal point and functional storage. Motorized blinds and custom drapes allow easy light control, creating the perfect atmosphere for cozy evenings or gatherings. The primary suite is a true retreat with a 5-piece ensuite featuring ceramic tile, a double vanity, a luxurious soaker tub, a walk-in shower, and a massive walk-in closet complete with a Samsung washer and dryer. The suite easily accommodates larger furniture, making it an ideal space for relaxation. The fully finished lower level expands your living space with a large recreation room, perfect for entertaining or a home theater, along with two additional bedrooms and a 4-piece bathroom with ceramic tile, providing ample room for guests or family members. Outdoors, the west-facing 10' x 24' deck is designed for comfort and privacy with obscure rain glass on both sides. The custom 18' wide electric awning, operated by remote, offers shade during warmer months, making it a perfect spot for outdoor dining or peaceful afternoons. The professionally landscaped yard requires minimal maintenance with elegant hardscaping in both front and back, while the fully fenced yard includes two decorative gates for convenient access and enhanced privacy. Equipped with an AlarmTek security system featuring front and rear cameras, this home ensures peace of mind. Additional features include central air conditioning, a dual-zone furnace system for optimal climate control, a tankless hot water heater, and a double attached garage upgraded with built-in storage. Book your private showing today to explore this exceptional home in Fireside. (id:59963)
- Listing ID: A2167861
- Property Type: Single Family
- Year Built: 2021
Schedule a Tour
Schedule Private Tour
The Jobbagy Stephen & Associates Real Estate would happily provide a private viewing if you would like to schedule a tour.
Match your Lifestyle with your Home
Contact the Jobbagy Stephen & Associates Real Estate, who specializes in Cochrane real estate, on how to match your lifestyle with your ideal home.
Get Started Now
Lifestyle Matchmaker
Let the Jobbagy Stephen & Associates Real Estate find a property to match your lifestyle.
Listing provided by Royal LePage Benchmark
MLS®, REALTOR®, and the associated logos are trademarks of the Canadian Real Estate Association.
This REALTOR.ca listing content is owned and licensed by REALTOR® members of the Canadian Real Estate Association. This property for sale is located at 16 Emberside Green in Cochrane Ontario. It was last modified on September 23rd, 2024. Contact the Jobbagy Stephen & Associates Real Estate to schedule a viewing or to discover other Cochrane real estate for sale.

