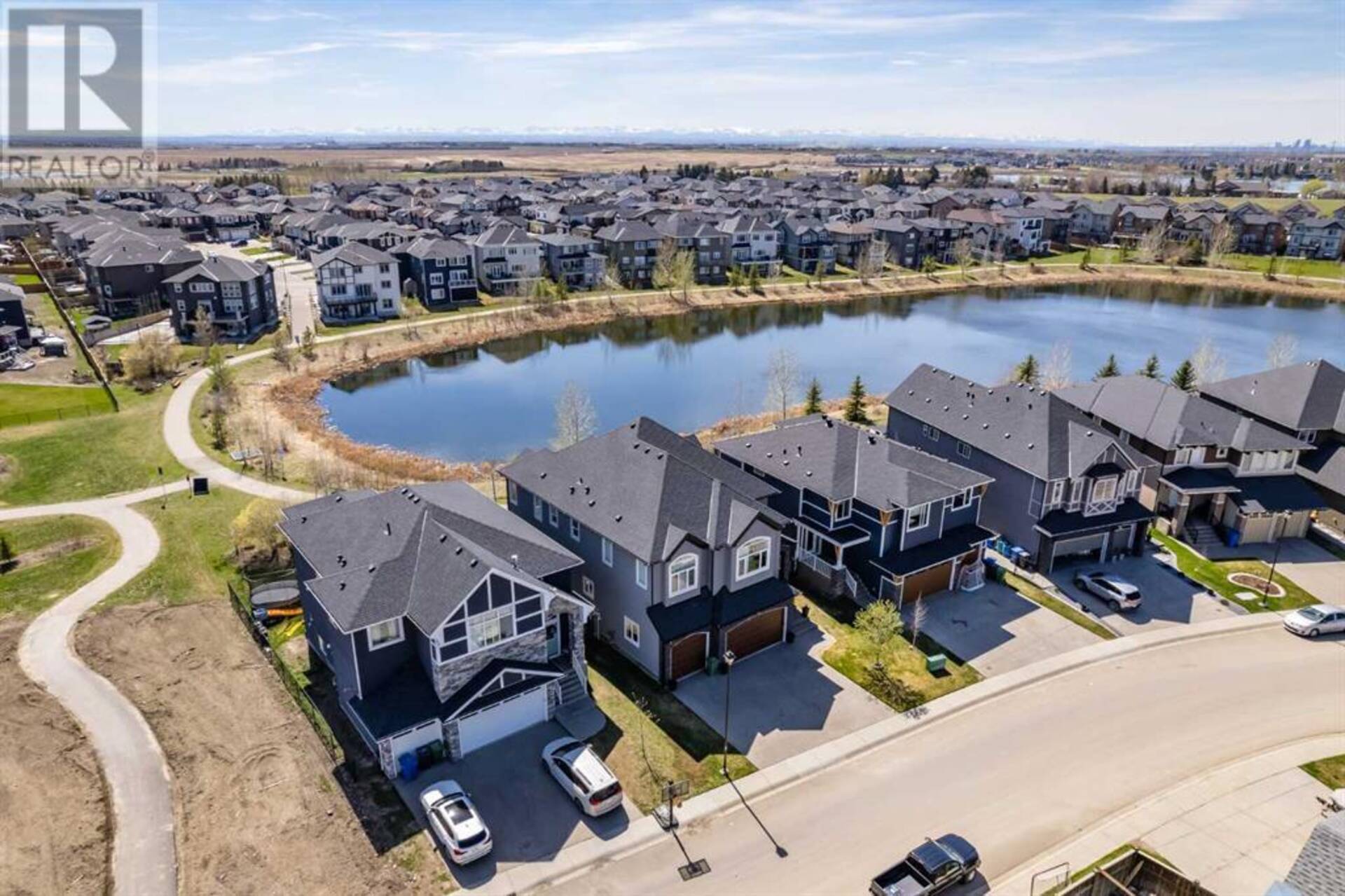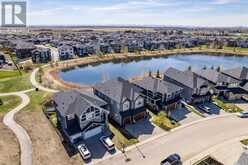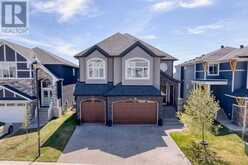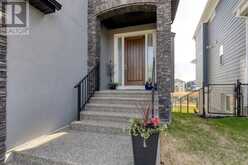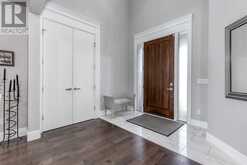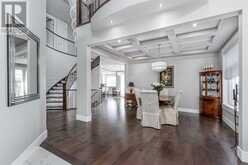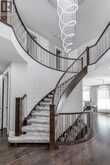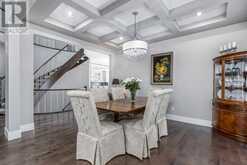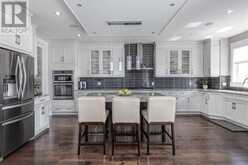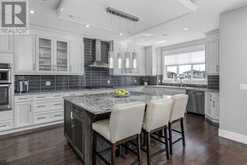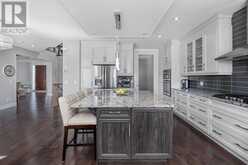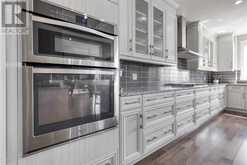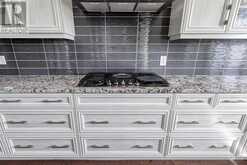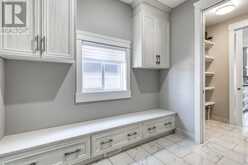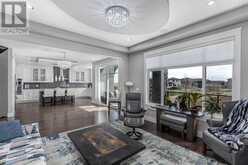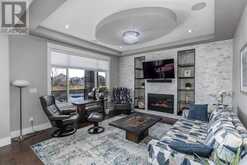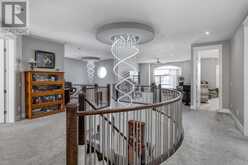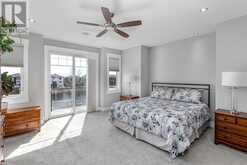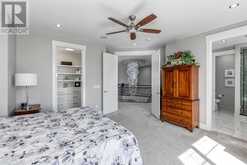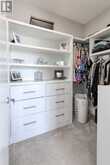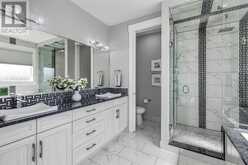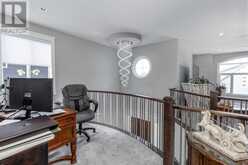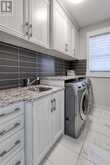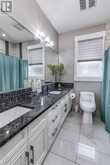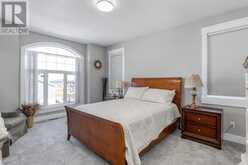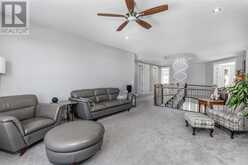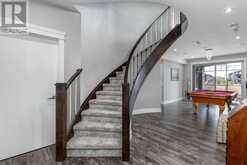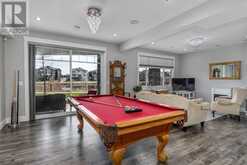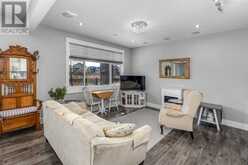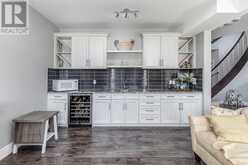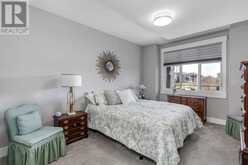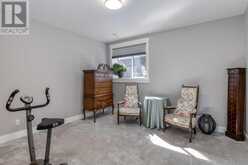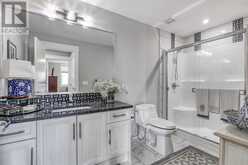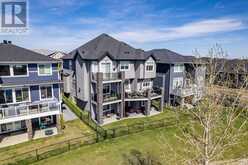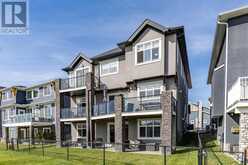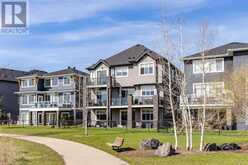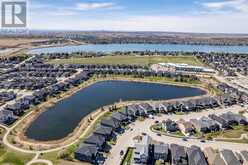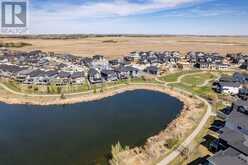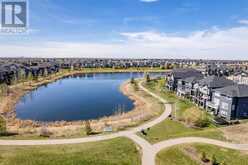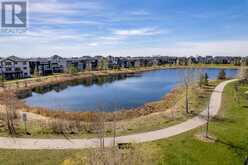168 Kinniburgh Loop, Chestermere, Alberta
$1,249,900
- 5 Beds
- 4 Baths
- 3,128 Square Feet
Discover luxury living with over 4,400 square foot of elegant living space! This stunning, 5-bedroom home backs onto a tranquil pond and walking path, and is filled with high quality upgrades. The interior of the home is as beautiful as the exterior. You'll immediately be impressed as you walk through the massive 8-foot front door and into the grand entrance, enhanced by tray ceilings, sparkling chandeliers and the spiral staircase spanning from the second floor down to the finished, walkout basement. All three levels flow effortlessly into one another, and the same, gorgeous custom mosaic tile you'll find in the primary ensuite will meet you in the full bathroom in the lowest level. The heart of the home is the sun-filled gourmet kitchen, equipped with a large granite island, perfect for entertaining and everyday living. You will be amazed by the size of the walk-through pantry, which flows perfectly into the large mudroom, and into the triple-car garage. No expense was spared here as the garage comes insulated, drywalled, painted and even features a knock-down textured ceiling. Upstairs, the massive Primary Bedroom boasts its own private balcony overlooking the pond, a luxurious 5-piece ensuite, and a spacious walk-in closet with custom built-in closet organizers. The additional bedrooms offer comfort and style with ample space, with 4 out of the 5 bedrooms offering large walk-in closets. The bright, over 300 sq ft Bonus Room overlooks the Main Foyer and is complimented by the spectacular chandelier. On the lowest level, you'll find more bedrooms, a full bathroom, a large living space with a wet bar and the walk-out to the gorgeous aggregate stone patio. The stone theme is carried throughout the whole home, including the exterior where the 4, tall stone pillars mirror the stonework nearly covering the whole face of the home. Each detail in this stunning property combines functionality with luxury. The built-in speaker system throughout the entire home (including e xterior), the aggregate stone driveway, walkway and front entrance, air conditioning, the glass railings on both decks, and the irrigation system are just a few more examples of the high-end quality features you will love about this home. Experience the perfect blend of comfort and sophistication, all within a short, 15-minute drive to Calgary! (id:59963)
- Listing ID: A2131016
- Property Type: Single Family
- Year Built: 2017
Schedule a Tour
Schedule Private Tour
The Jobbagy Stephen & Associates Real Estate would happily provide a private viewing if you would like to schedule a tour.
Match your Lifestyle with your Home
Contact the Jobbagy Stephen & Associates Real Estate, who specializes in Chestermere real estate, on how to match your lifestyle with your ideal home.
Get Started Now
Lifestyle Matchmaker
Let the Jobbagy Stephen & Associates Real Estate find a property to match your lifestyle.
Listing provided by CIR Realty
MLS®, REALTOR®, and the associated logos are trademarks of the Canadian Real Estate Association.
This REALTOR.ca listing content is owned and licensed by REALTOR® members of the Canadian Real Estate Association. This property for sale is located at 168 Kinniburgh Loop in Chestermere Ontario. It was last modified on May 11th, 2024. Contact the Jobbagy Stephen & Associates Real Estate to schedule a viewing or to discover other Chestermere real estate for sale.

