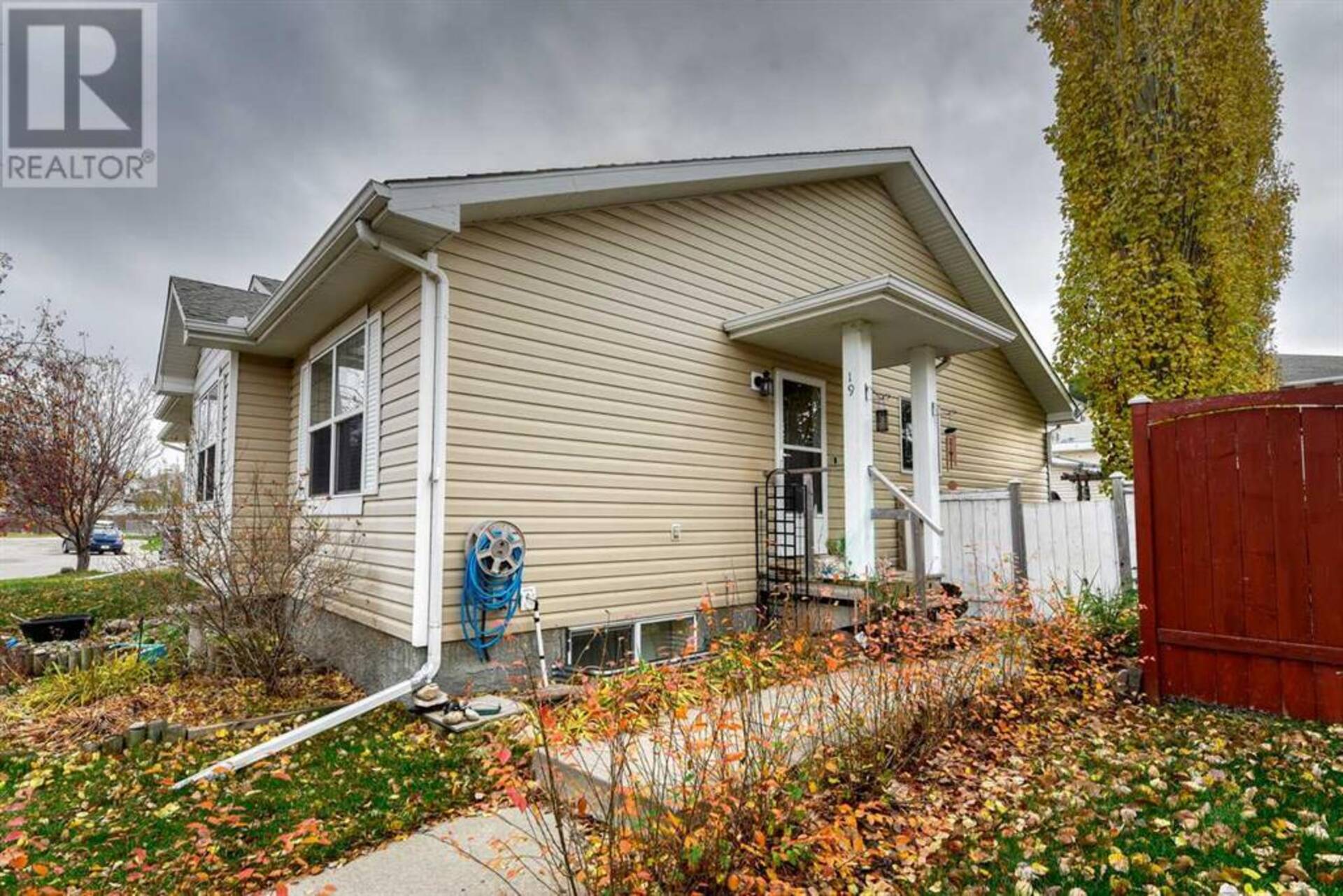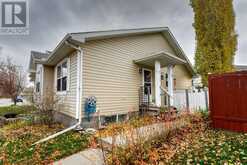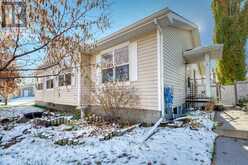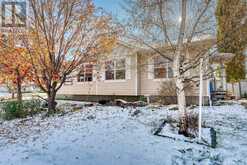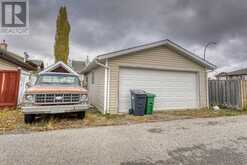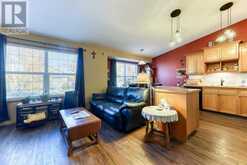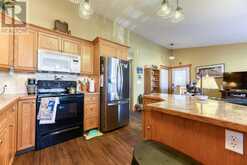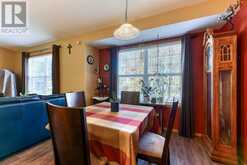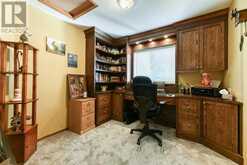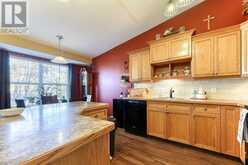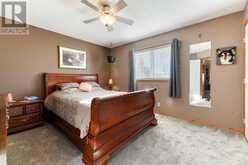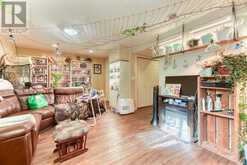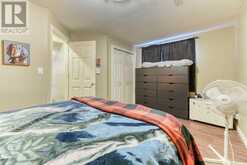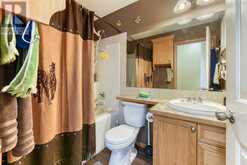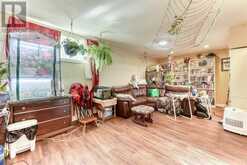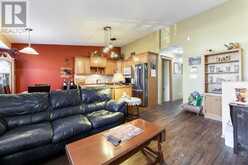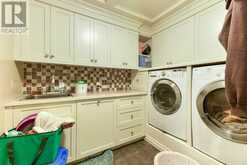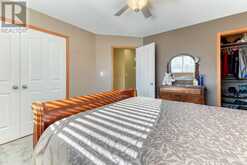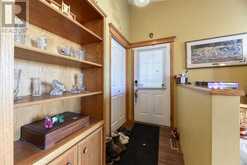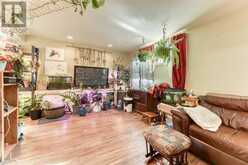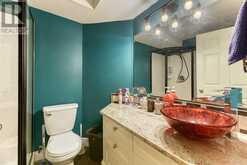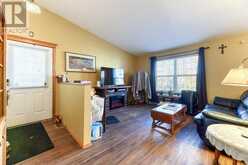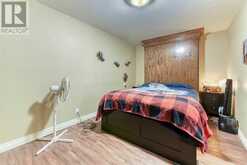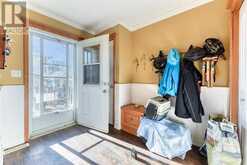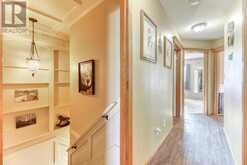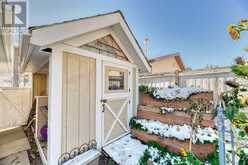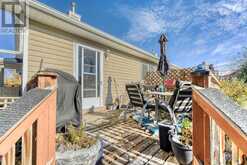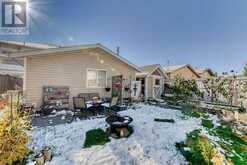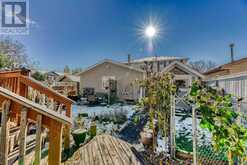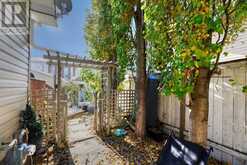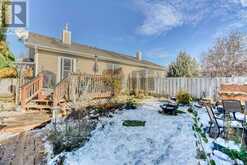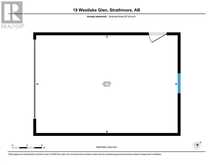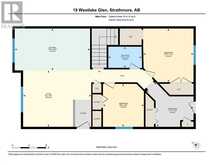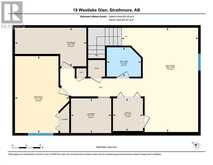19 Westlake Glen, Strathmore, Alberta
$429,900
- 3 Beds
- 2 Baths
- 1,014 Square Feet
The main floor has a 4 pc bath. Master bedroom with built-in shelves and walk-in closet. Den with built-in desk and shelves. New carpet in bedroom and den. Vinyl plank in kitchen and living room. The back entrance leads to a fully landscaped private backyard with two decks, a shed and a dog run—oversized heated double garage with built-in workbench. Lower level has a large bedroom, laundry room and three pc baths. The laundry room and bathroom have heated floors. Nice sized rec room and lots of storage This home has RV parking in the Back (id:59963)
- Listing ID: A2175365
- Property Type: Single Family
- Year Built: 2004
Schedule a Tour
Schedule Private Tour
The Jobbagy Stephen & Associates Real Estate would happily provide a private viewing if you would like to schedule a tour.
Match your Lifestyle with your Home
Contact the Jobbagy Stephen & Associates Real Estate, who specializes in Strathmore real estate, on how to match your lifestyle with your ideal home.
Get Started Now
Lifestyle Matchmaker
Let the Jobbagy Stephen & Associates Real Estate find a property to match your lifestyle.
Listing provided by eXp Realty
MLS®, REALTOR®, and the associated logos are trademarks of the Canadian Real Estate Association.
This REALTOR.ca listing content is owned and licensed by REALTOR® members of the Canadian Real Estate Association. This property for sale is located at 19 Westlake Glen in Strathmore Ontario. It was last modified on October 24th, 2024. Contact the Jobbagy Stephen & Associates Real Estate to schedule a viewing or to discover other Strathmore real estate for sale.

