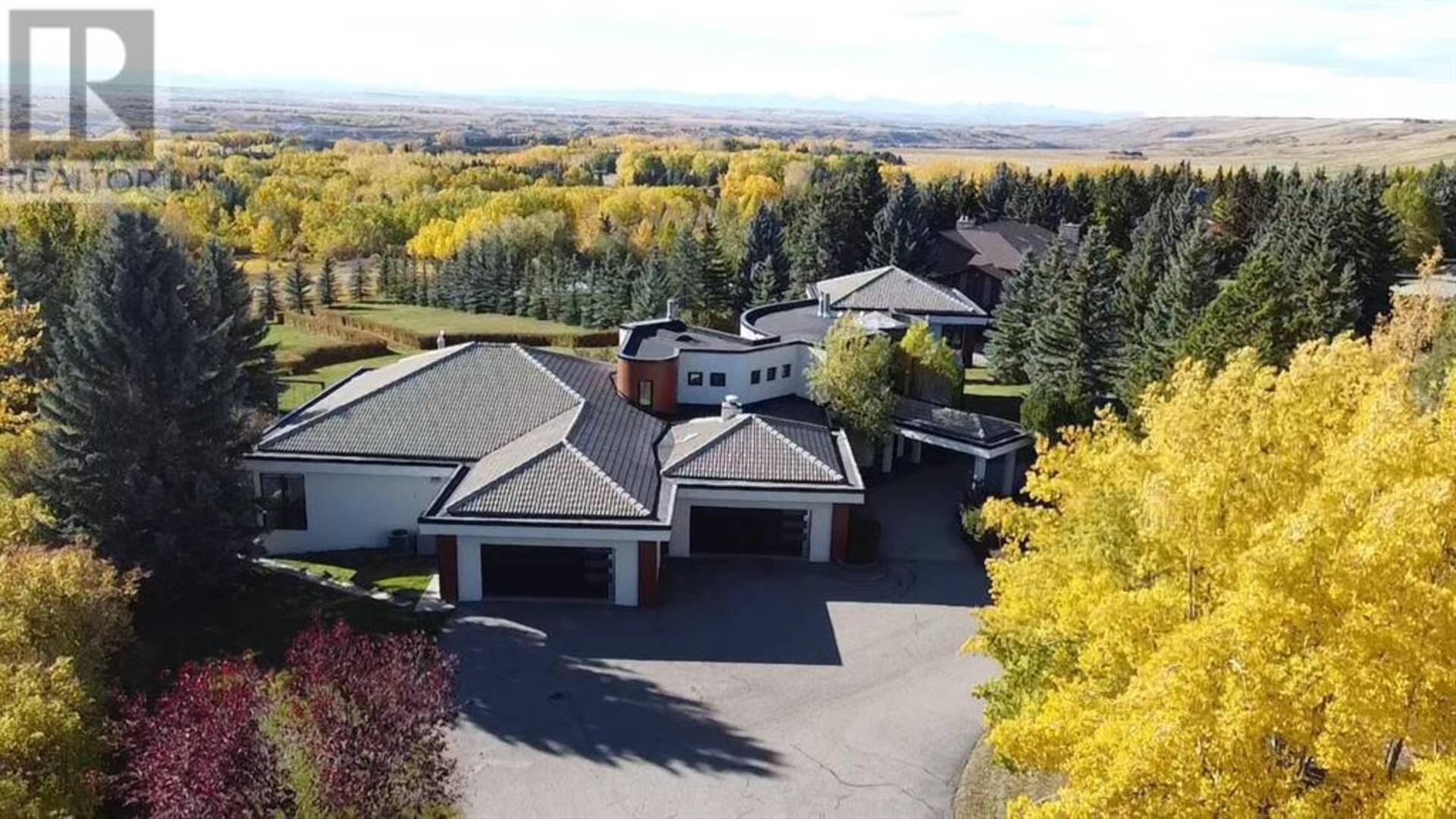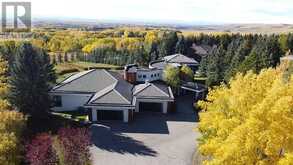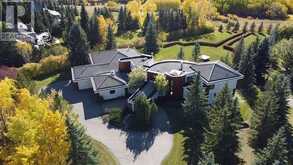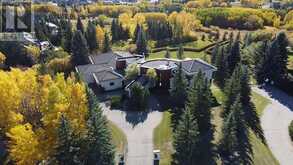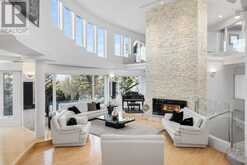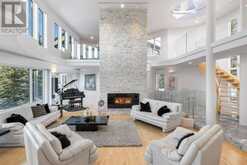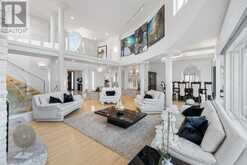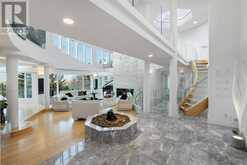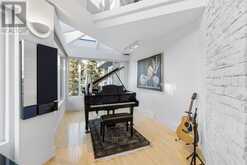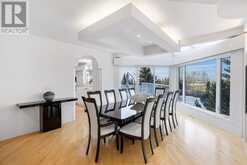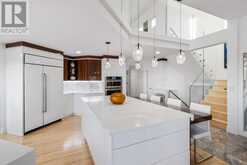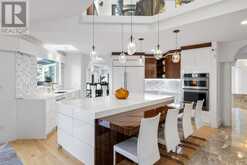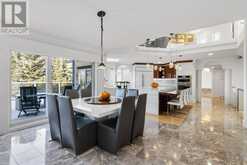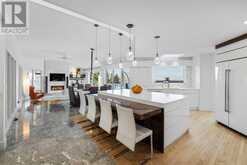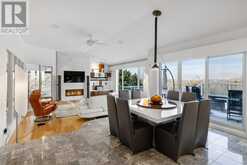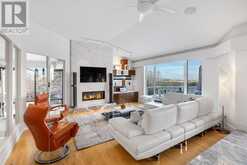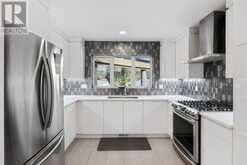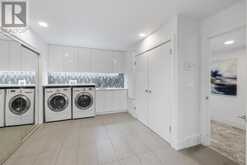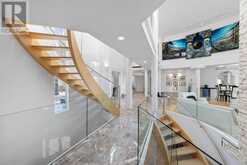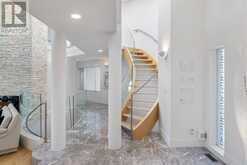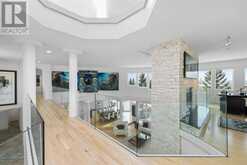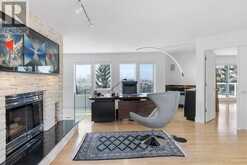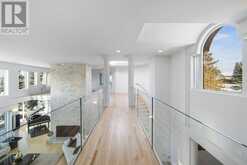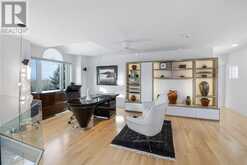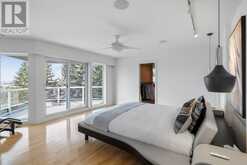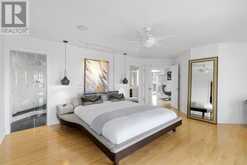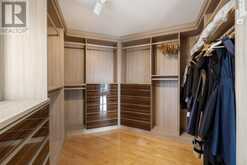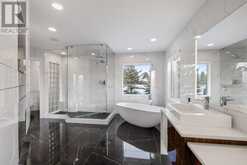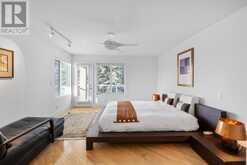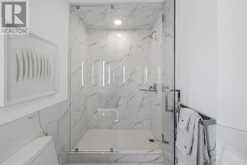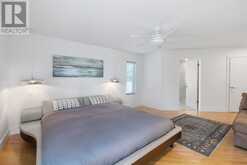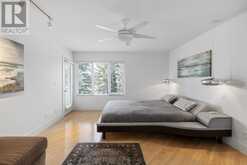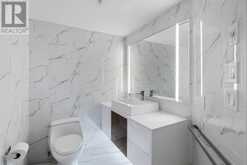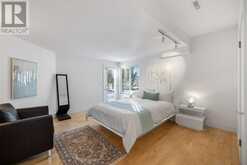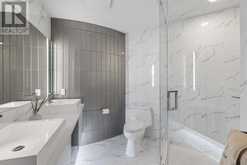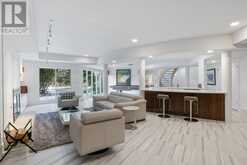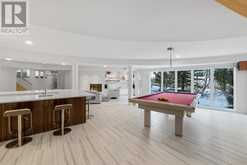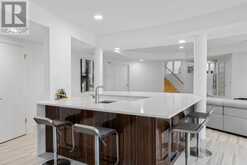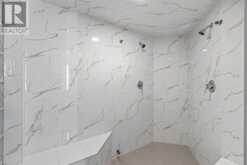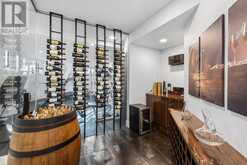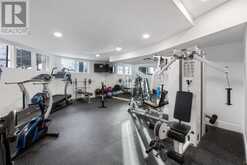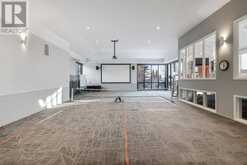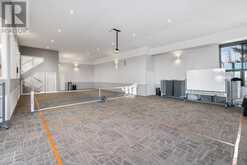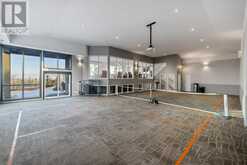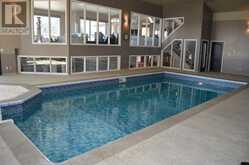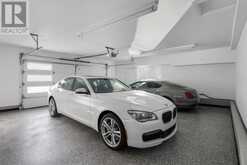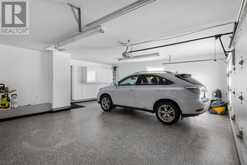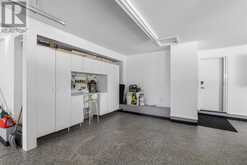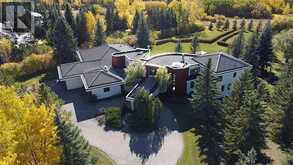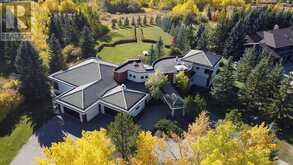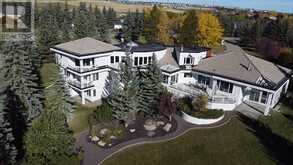192 Blueridge Rise, Rural Rocky View, Alberta
$2,850,000
- 5 Beds
- 7 Baths
- 5,032 Square Feet
View the YouTube cinematographic video tour! RENOVATIONS NOW COMPLETE!!! This is a very RARE UNIQUE FAMILY ESTATE opportunity being sold by the original owners! LUXURY ACREAGE ESTATE LIVING doesn't get better than this LOCATION in Blueridge! Private property only 1 MINUTE DRIVE from the city limits and 15 minute drive to downtown. Timeless, Classic, Modern. None of these words do justice to this exceptional one owner Bearspaw home, never before offered for sale! Located on a hilltop 2.2 acre lot in Blueridge Estates, this elegant west-coast style home offers spectacular MOUNTAIN VIEWS from almost every room. The lot is also backed by a GREEN BELT with pathways that protect the SW views. Totally renovated just 4 years ago, you will enjoy five new bedrooms, two brand new fully equipped kitchens, seven (yes seven) brand new washrooms, new triple pane high efficiency windows, a new climate controlled wine room, a fully equipped gym and steam room and so much more. There are even two new rock fountains. For the technologically minded, there is a new Z-wave technology package with everything you could possibly need all controlled from one's i-Phone. Quebec sourced maple hardwood adds luxury and wait till you see the 1500 sq ft lifestyle room that can be easily adapted to whatever your family needs from a SPORT COURT to a banquet facility or easily turn it back into the original swimming pool. Perfect for a family and for entertaining. Working from home? You will love the elegant and functional his and hers offices on the upper level, linked by a catwalk with spectacular mountain views. Whatever your needs and your lifestyle, this home has it all. Call today for your own personal tour. (id:59963)
- Listing ID: A2171046
- Property Type: Single Family
- Year Built: 1989
Schedule a Tour
Schedule Private Tour
The Jobbagy Stephen & Associates Real Estate would happily provide a private viewing if you would like to schedule a tour.
Match your Lifestyle with your Home
Contact the Jobbagy Stephen & Associates Real Estate, who specializes in Rural Rocky View real estate, on how to match your lifestyle with your ideal home.
Get Started Now
Lifestyle Matchmaker
Let the Jobbagy Stephen & Associates Real Estate find a property to match your lifestyle.
Listing provided by Real Broker
MLS®, REALTOR®, and the associated logos are trademarks of the Canadian Real Estate Association.
This REALTOR.ca listing content is owned and licensed by REALTOR® members of the Canadian Real Estate Association. This property for sale is located at 192 Blueridge Rise in Rural Rocky View Ontario. It was last modified on October 11th, 2024. Contact the Jobbagy Stephen & Associates Real Estate to schedule a viewing or to discover other Rural Rocky View real estate for sale.

