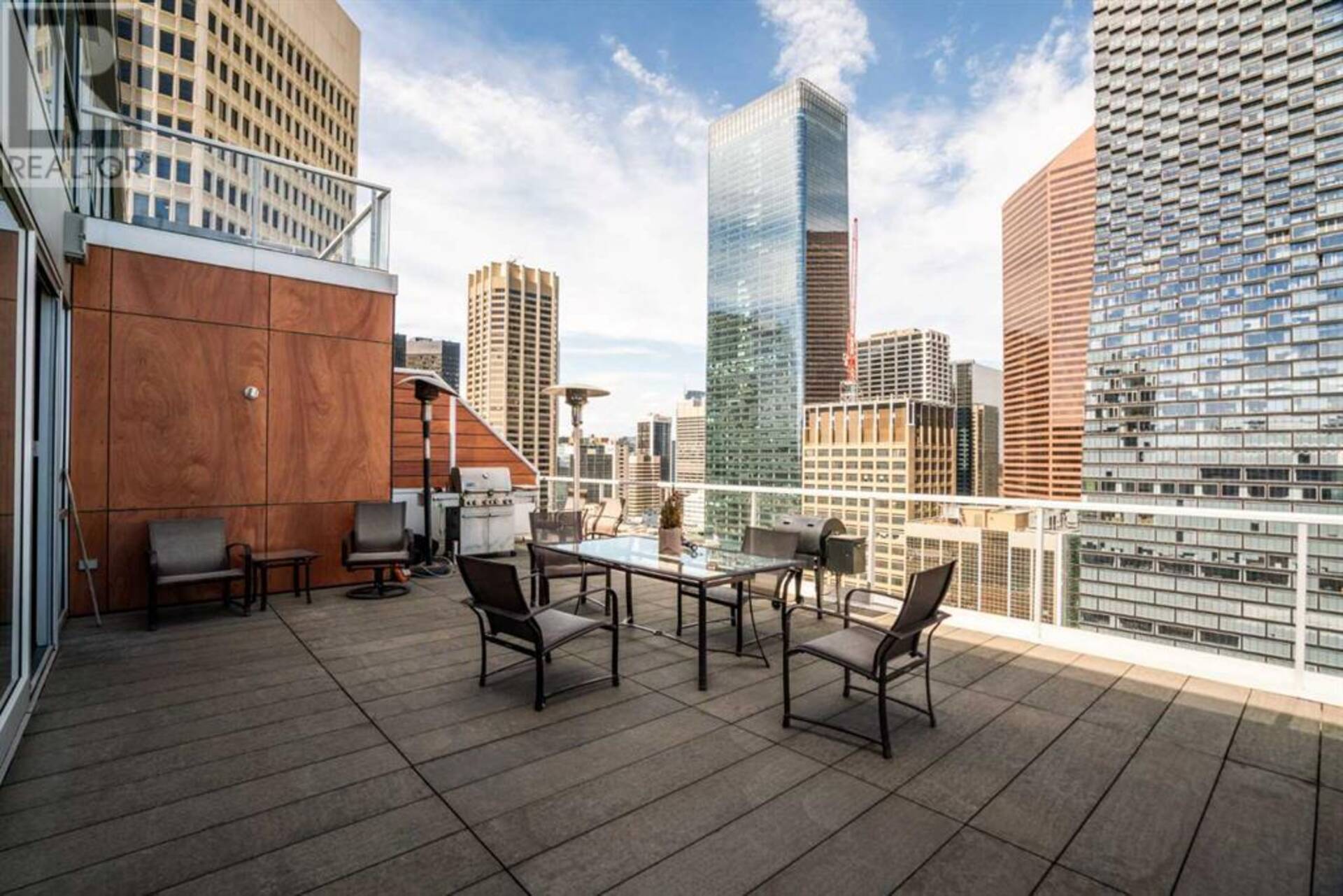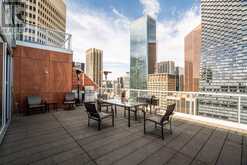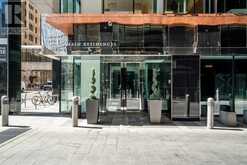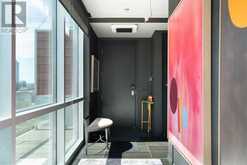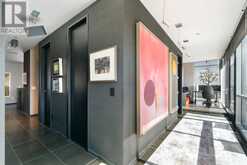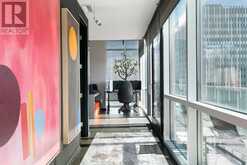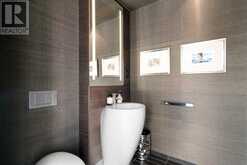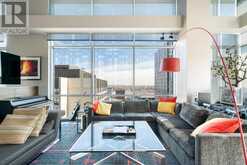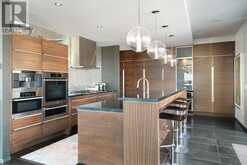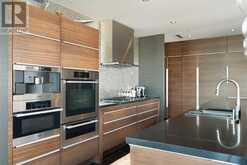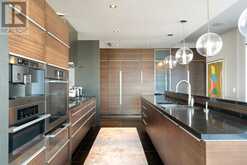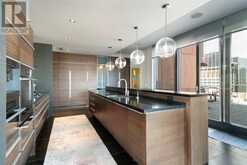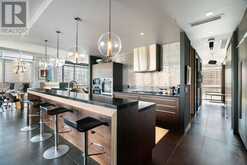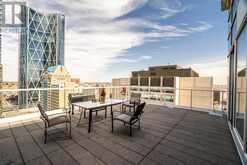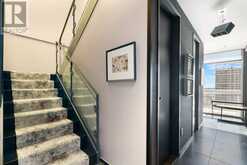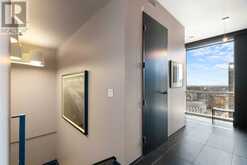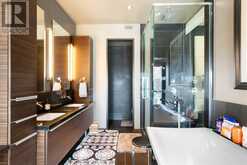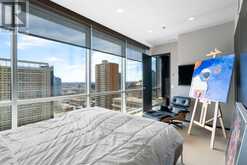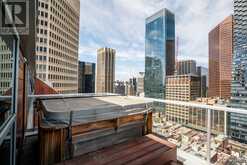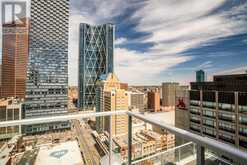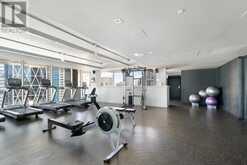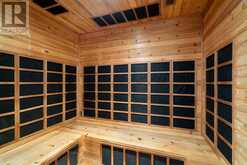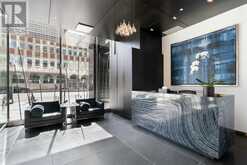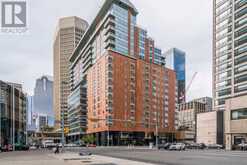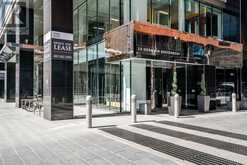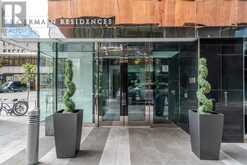2004, 108 9 Avenue SW, Calgary, Alberta
$2,150,000
- 2 Beds
- 3 Baths
- 2,383 Square Feet
Step into a realm where luxury knows no bounds, where every detail is meticulously curated to indulge your senses and elevate your lifestyle. Welcome to the epitome of modern opulence – this bespoke two-storey top floor penthouse is nestled within the prestigious confines of Le Germain, an emblem of sophistication in downtown Calgary. Be prepared to be mesmerized by the architectural marvel that graces the skyline – a testament to contemporary elegance & European-inspired design. Crafted by the visionary minds of Groupe Germain, in collaboration with esteemed architects Lemay Michaud & Douglas Cridland, this penthouse transcends mere living space; it is a veritable masterpiece that seamlessly blends form and function. Upon entering, you immerse yourself in a symphony of light and space. Three patios beckon, each offering panoramic vistas that stretch from the city skyline to the majestic Rockies, creating an idyllic backdrop for soirées under the stars or moments of serene contemplation. Step into the expansive living area, where vaulted ceilings soar overhead & a sleek fireplace invites intimate gatherings. Adorned with glass accents, natural stone finishes, and curated artwork, every corner exudes an air of refinement and sophistication. For the culinary enthusiast, the gourmet kitchen awaits, equipped with state-of-the-art appliances, quartz countertops, and custom cabinetry – a sanctuary where culinary creativity knows no bounds. Retreat to the upper level, where the allure of the cityscape is matched only by the lavish comfort of the primary bedroom. Here, panoramic views serve as a backdrop to moments of relaxation in the lavish ensuite, complete with a deep soaker tub and walk-in shower. Guests are afforded their own sanctuary, boasting city views and luxurious amenities, including an ensuite bathroom and ample storage space. A convenient office area with custom storage completes this floor, ensuring that both work and leisure seamlessly coexist. Indulge in a plethora of exclusive unit services including personalized concierge assistance – a testament to uncompromising luxury and convenience. Security and peace of mind are paramount, with 24-hour surveillance, on-site car and pet wash facilities, and ample storage options ensuring that every need is effortlessly met. Venture beyond the confines of your sanctuary and discover the myriad amenities of Le Germain Hotel, including the RnR wellness spa, fitness center, valet parking, and fine dining options – each an invitation to indulge in the finer things in life. With three parking stalls, secure storage, and convenient access to downtown attractions, this penthouse offers unparalleled access to the pulse of the city. At the heart of Calgary's bustling downtown, a life of style, sophistication, and opulence awaits – seize the opportunity to make it yours today. Note - parking stall 174 is a narrow stall with exclusive use rights. (id:59963)
- Listing ID: A2123414
- Property Type: Single Family
- Year Built: 2009
Schedule a Tour
Schedule Private Tour
The Jobbagy Stephen & Associates Real Estate would happily provide a private viewing if you would like to schedule a tour.
Match your Lifestyle with your Home
Contact the Jobbagy Stephen & Associates Real Estate, who specializes in Calgary real estate, on how to match your lifestyle with your ideal home.
Get Started Now
Lifestyle Matchmaker
Let the Jobbagy Stephen & Associates Real Estate find a property to match your lifestyle.
Listing provided by Royal LePage Benchmark
MLS®, REALTOR®, and the associated logos are trademarks of the Canadian Real Estate Association.
This REALTOR.ca listing content is owned and licensed by REALTOR® members of the Canadian Real Estate Association. This property for sale is located at 2004, 108 9 Avenue SW in Calgary Ontario. It was last modified on April 24th, 2024. Contact the Jobbagy Stephen & Associates Real Estate to schedule a viewing or to discover other Calgary real estate for sale.

