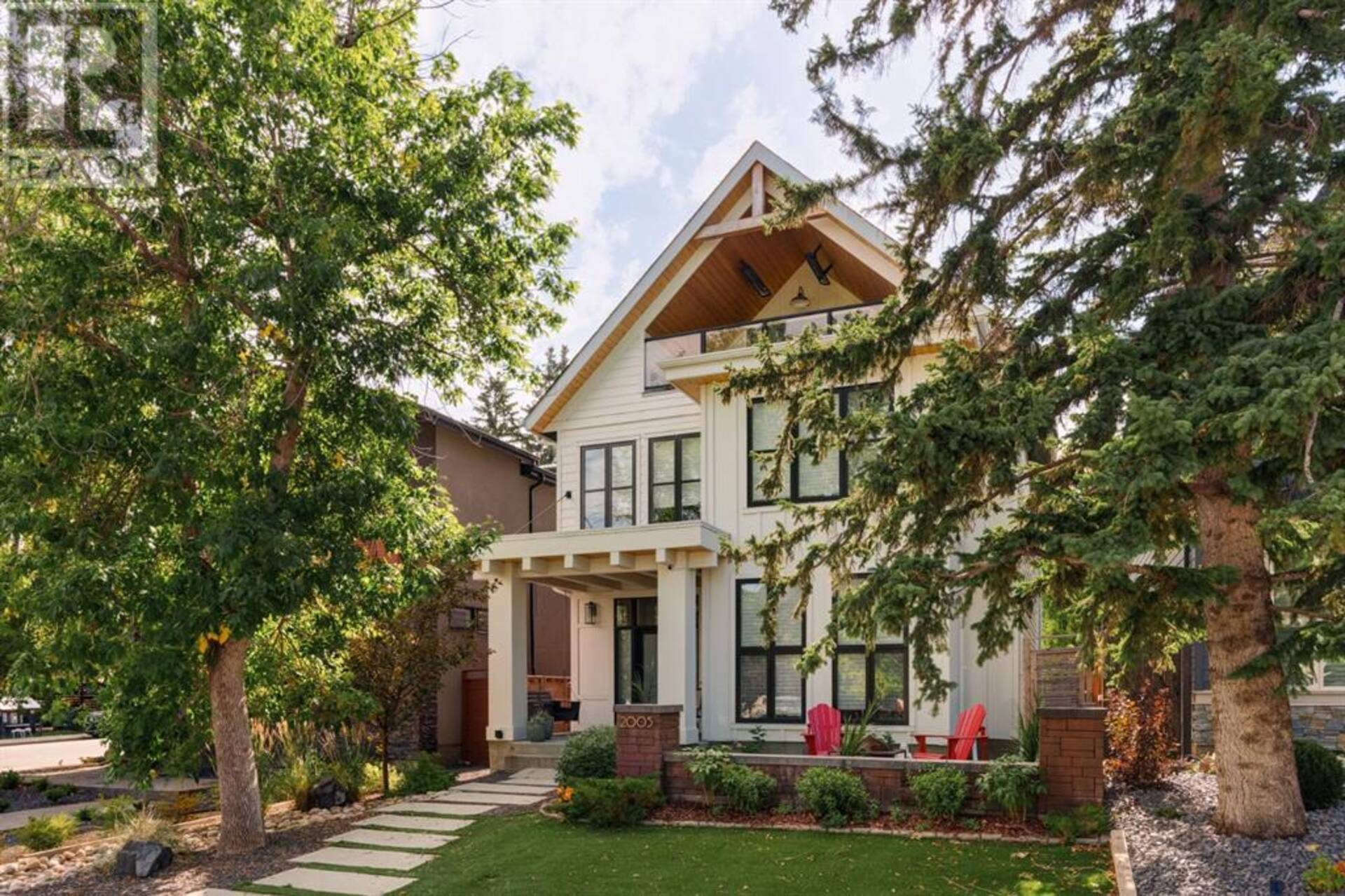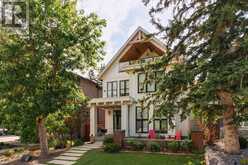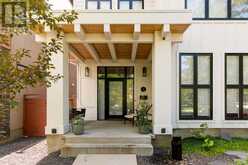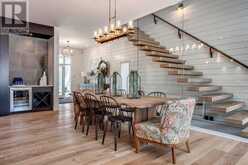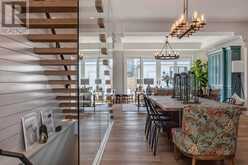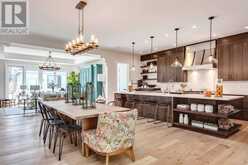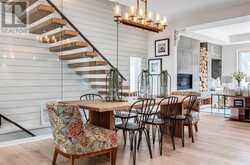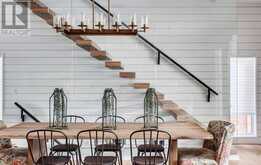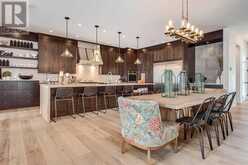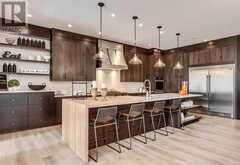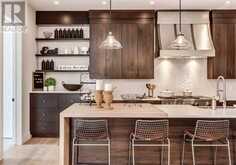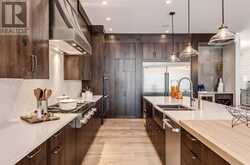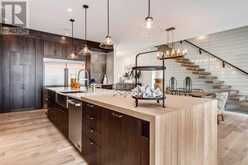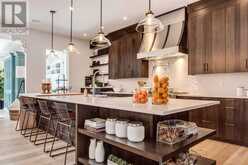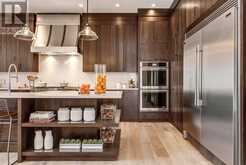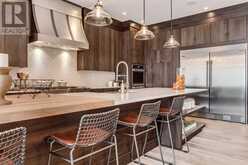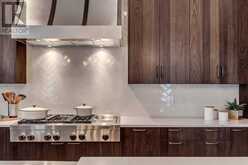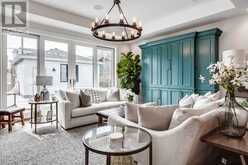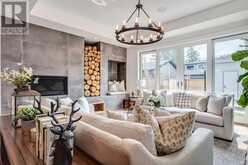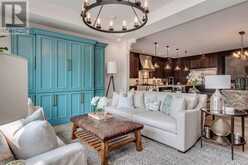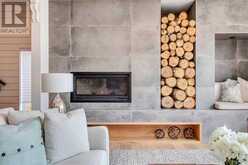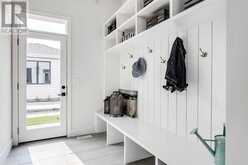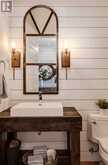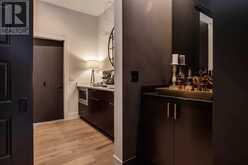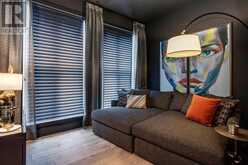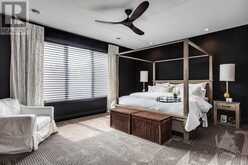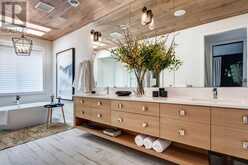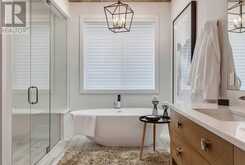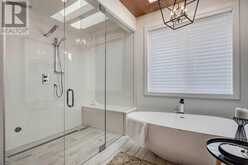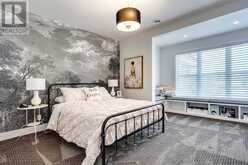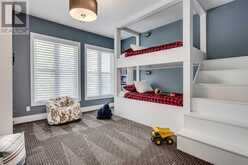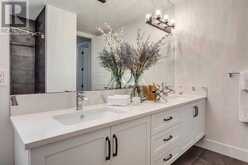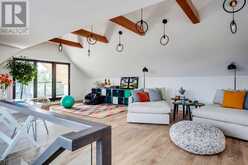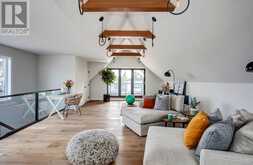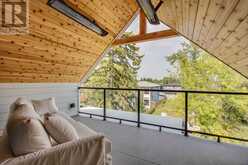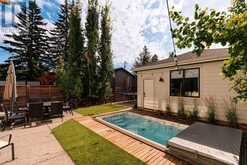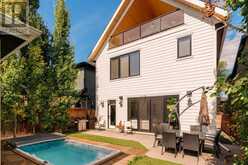2005 48 Avenue SW, Calgary, Alberta
$2,599,000
- 5 Beds
- 4 Baths
- 3,683 Square Feet
Introducing a breathtaking modern farmhouse situated on the most desirable south-backing street in Altadore. This architectural gem, crafted by the renowned Trickle Creek, embodies the perfect blend of indoor and outdoor living. With a refreshing design that merges style, functionality, and tranquility, this residence sets a new standard of quality. Spanning an impressive 5,250 square feet on a 37’x123' lot, this remarkable home boasts 5 bedrooms. As you step inside, the allure of white oak hardwood flooring throughout immediately captures your attention, infusing warmth and sophistication into every room. Abundant natural light pours through expansive windows, creating an airy, welcoming atmosphere. Thoughtfully selected built-ins, designer lighting, wall treatments, window coverings, and fixtures enhance the stunning aesthetic, adding an extra touch of luxury. The kitchen is a culinary enthusiast's dream, designed for both daily living and grand entertaining. Equipped with top-of-the-line appliances and a butler's pantry, it ensures unparalleled quality and performance. The sleek design and oversized quartzite/wood block waterfall island make this space as visually pleasing as it is functional. Adjacent to the open-concept kitchen is a formal dining area that flows effortlessly into a cozy living room adorned with a wood-burning fireplace. The front of the home features a tucked-away retreat, providing a serene space for relaxation or a home office. Ascending the floating staircase, you’ll find the primary suite, an oasis of luxury and comfort. This space includes a spacious bedroom, an en-suite bathroom, and a generous closet. The two secondary bedrooms are equally impressive, each with its own spacious closet and a shared bathroom. The top floor loft, with its wood beam ceilings and heated balconies at the front and back, is the perfect setting for a gym or yoga space. The south-facing backyard is an entertainer's dream, complete with a swim spa and sport court, making it ideal for family fun and gatherings. This outdoor oasis is complemented by a blend of hard and soft landscaping, providing a beautiful and functional space for relaxation and play.The lower level serves as a true haven for family entertainment, featuring a media/games room. Additionally, two bedrooms with a shared bath make it perfect for teenagers or guests. For added convenience during the cold winter months, a double garage with access to a paved alley offers the luxury of indoor parking. Situated close to schools, parks, an off-leash dog park, North Glenmore Park, shopping, and the amenities of Marda Loop, this home offers an unparalleled lifestyle in a prime location. (id:59963)
- Listing ID: A2160817
- Property Type: Single Family
- Year Built: 2017
Schedule a Tour
Schedule Private Tour
The Jobbagy Stephen & Associates Real Estate would happily provide a private viewing if you would like to schedule a tour.
Match your Lifestyle with your Home
Contact the Jobbagy Stephen & Associates Real Estate, who specializes in Calgary real estate, on how to match your lifestyle with your ideal home.
Get Started Now
Lifestyle Matchmaker
Let the Jobbagy Stephen & Associates Real Estate find a property to match your lifestyle.
Listing provided by Sotheby's International Realty Canada
MLS®, REALTOR®, and the associated logos are trademarks of the Canadian Real Estate Association.
This REALTOR.ca listing content is owned and licensed by REALTOR® members of the Canadian Real Estate Association. This property for sale is located at 2005 48 Avenue SW in Calgary Ontario. It was last modified on September 19th, 2024. Contact the Jobbagy Stephen & Associates Real Estate to schedule a viewing or to discover other Calgary real estate for sale.

