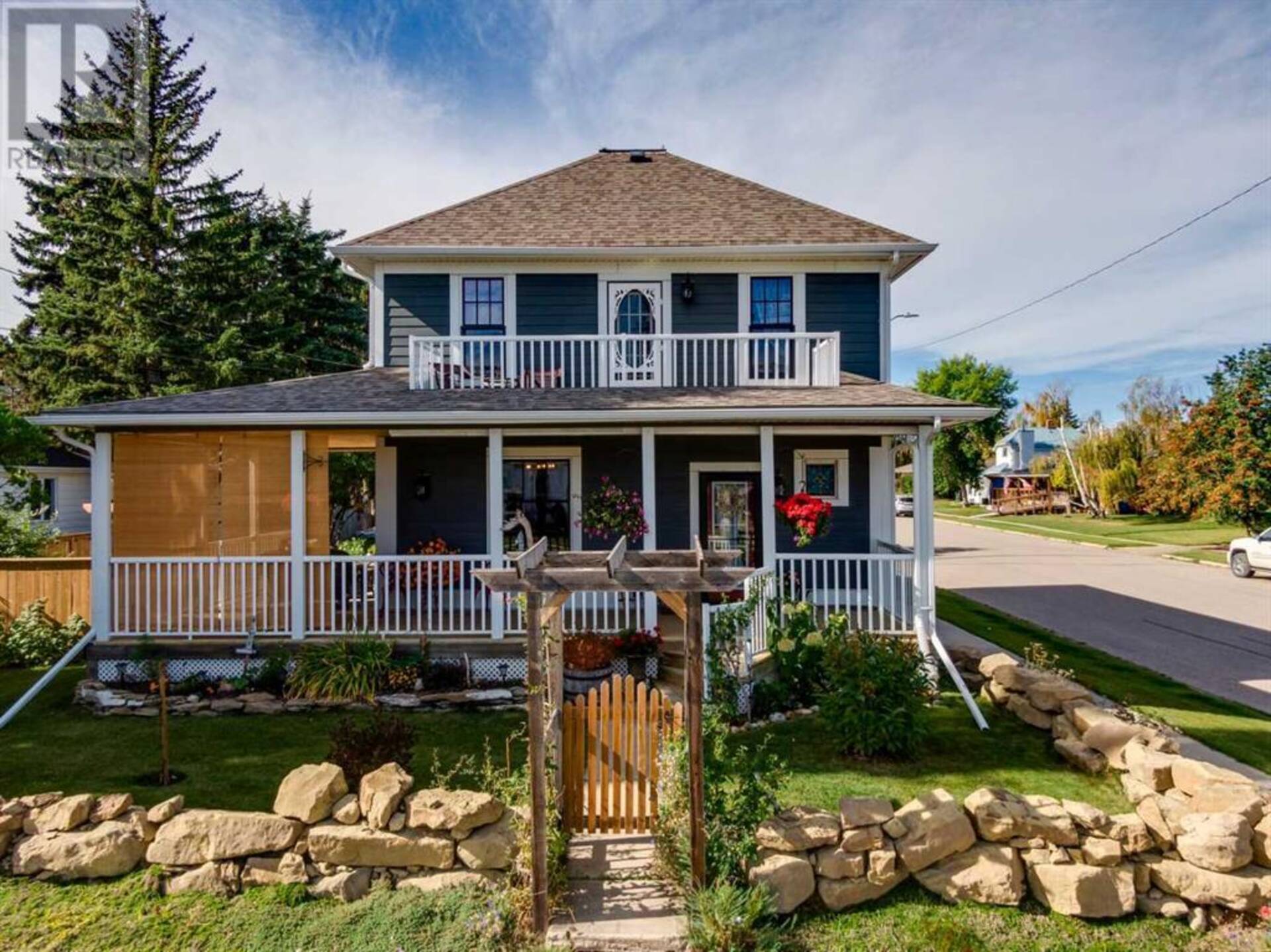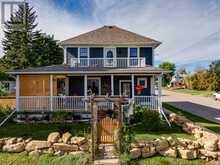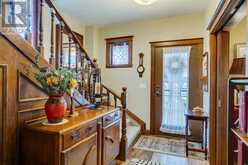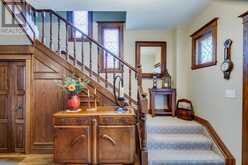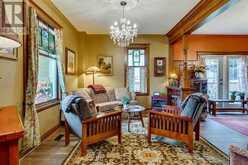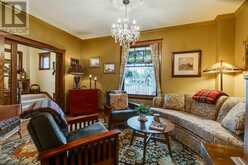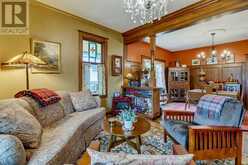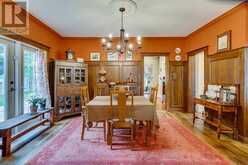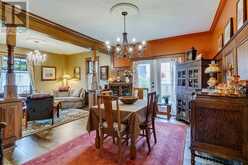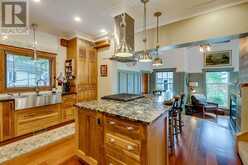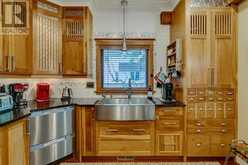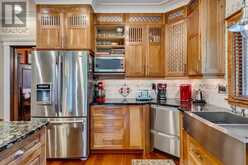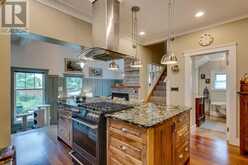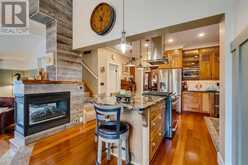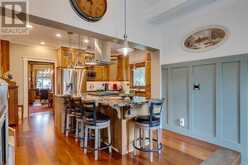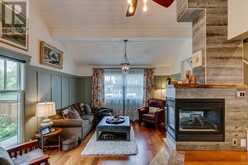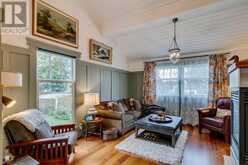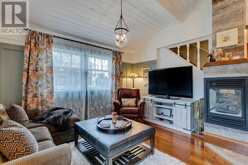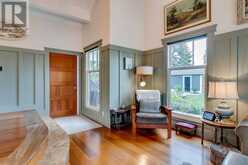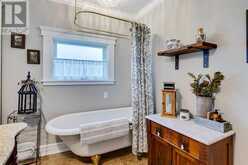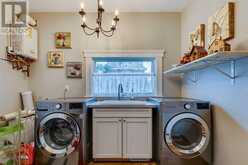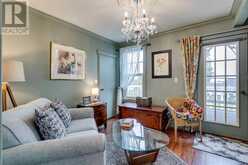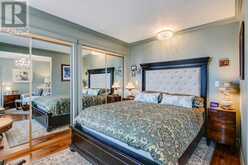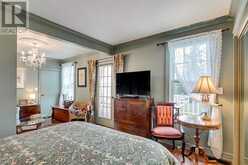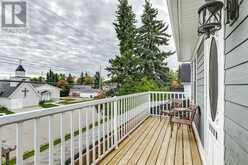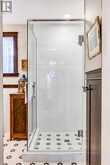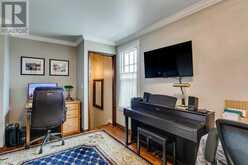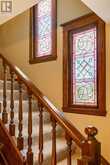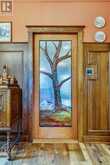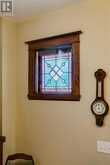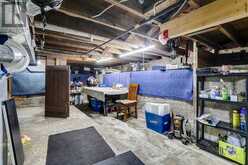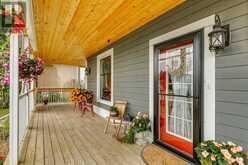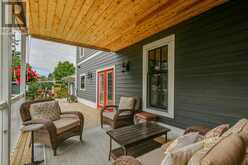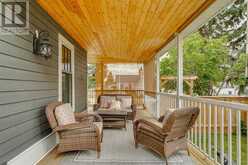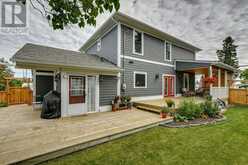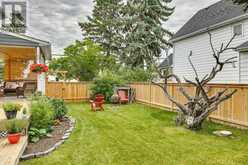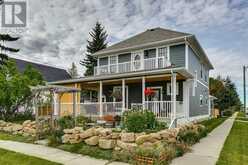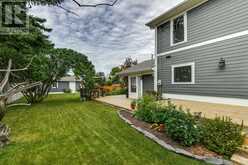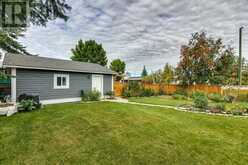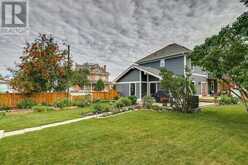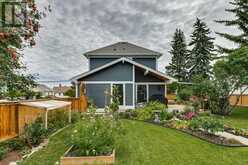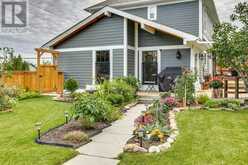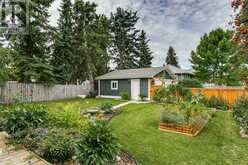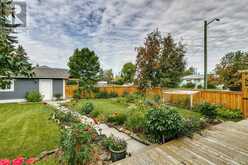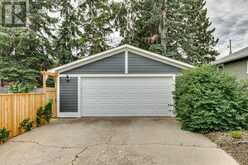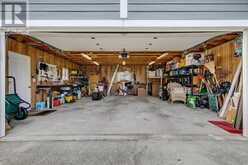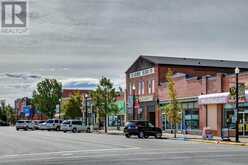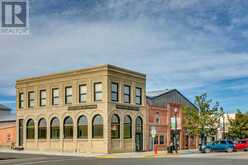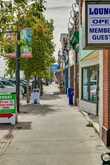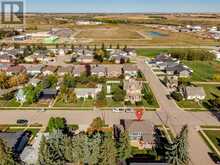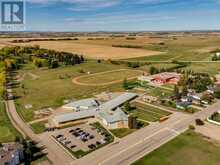2101 24 Avenue, Didsbury, Alberta
$599,900
- 4 Beds
- 2 Baths
- 2,194 Square Feet
This beautifully updated character home, situated on a desirable corner lot, blends timeless charm with modern comforts. From the moment you step inside, you’ll feel its warmth and inviting atmosphere, with rich historical details including original wood paneling, elegant pillars, unique stained-glass windows and doors. This immaculate home boasts numerous special features: experience your dream kitchen, perfect for entertaining, with custom cabinetry, granite countertops, a large island, and deluxe appliances. Relax by the cozy 3-way fireplace, unwind in the family room with in-floor heating. Enjoy your spa bath in your claw foot tub on the main floor .The home features numerous upgrades: reverse osmosis water filtration system in the kitchen attached to the fridge for drinking water, newer Kolbe windows, upgraded heating , James Hardy siding, newer shingles, new faucets throughout the home, all light fixtures have been replaced except in the kitchen and family room, extra insulation has been installed in the attic and walls in the basement, the upper bath has been tastefully renovated, flooring in the living room, dining room and upper level has been upgraded to vinyl with a special underlay that would make it possible to remove if you choose to refinish the hardwood underneath. The upper-level master suite offers a private balcony-ideal for morning coffee and dual staircases for added convenience. Outside, the west-facing yard is a true oasis, complete with a spacious wrap around veranda with bamboo blinds offering sun or shade at any time of day. The lovely private landscaped yard includes Saskatoon Berry bushes, black and red current bushes, Lilac and Crab apple trees. Gardeners will love the perennials including rose bushes, peonies, hydrangea, honey suckle and delphiniums. Perfect for families and pets, the fenced outdoor space is a haven for children to play. With an OVERSIZED detached garage, this home is located in a wonderful, quiet neighbor hood with friendly neighbors. Close to schools, grocery stores, golf, the local arena, this is a rare find. A great escape from the hectic pace of the city. Step back in time living in this special home! (id:59963)
- Listing ID: A2169234
- Property Type: Single Family
- Year Built: 1908
Schedule a Tour
Schedule Private Tour
The Jobbagy Stephen & Associates Real Estate would happily provide a private viewing if you would like to schedule a tour.
Match your Lifestyle with your Home
Contact the Jobbagy Stephen & Associates Real Estate, who specializes in Didsbury real estate, on how to match your lifestyle with your ideal home.
Get Started Now
Lifestyle Matchmaker
Let the Jobbagy Stephen & Associates Real Estate find a property to match your lifestyle.
Listing provided by RE/MAX Real Estate (Central)
MLS®, REALTOR®, and the associated logos are trademarks of the Canadian Real Estate Association.
This REALTOR.ca listing content is owned and licensed by REALTOR® members of the Canadian Real Estate Association. This property for sale is located at 2101 24 Avenue in Didsbury Ontario. It was last modified on September 27th, 2024. Contact the Jobbagy Stephen & Associates Real Estate to schedule a viewing or to discover other Didsbury real estate for sale.

