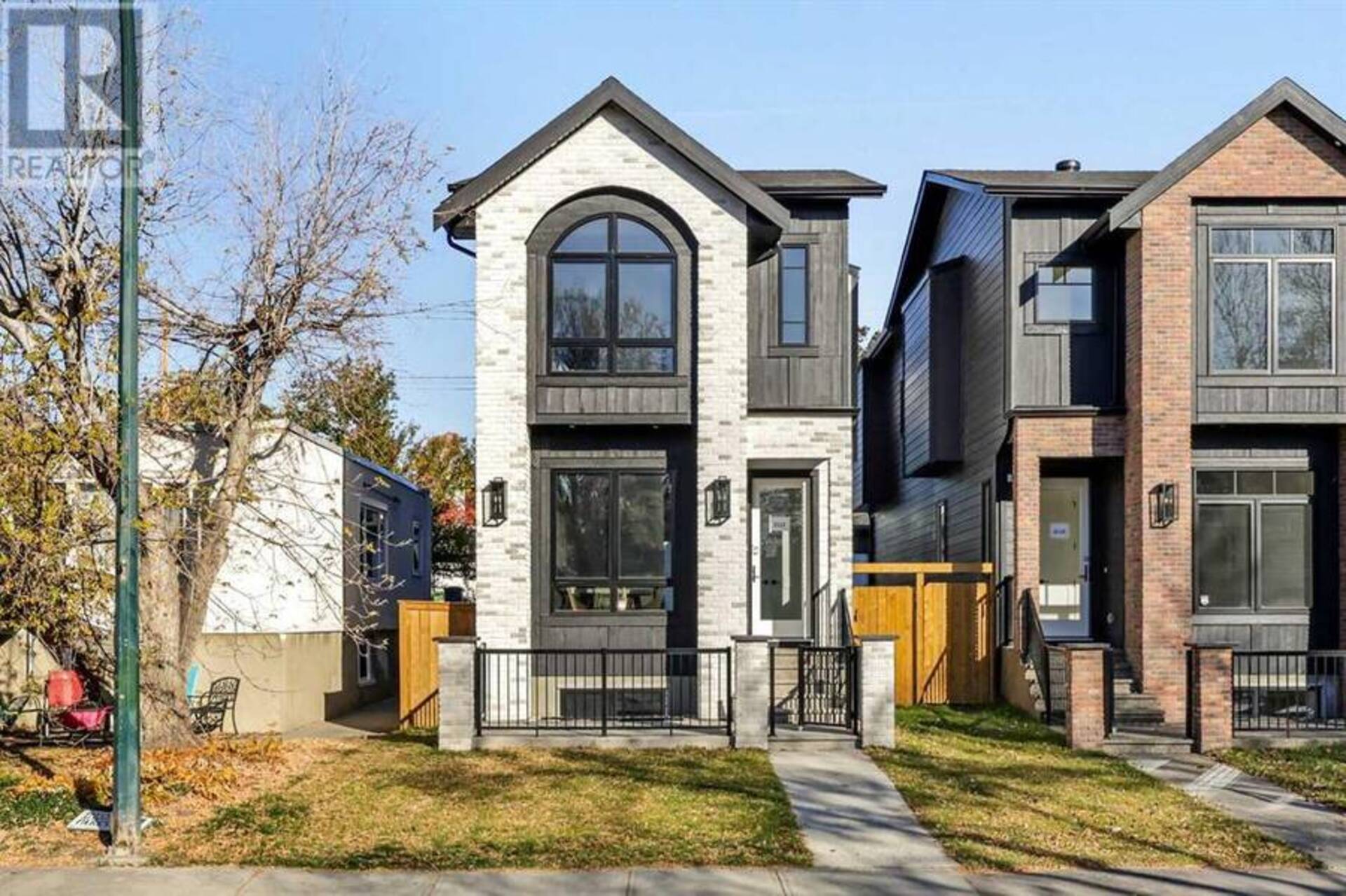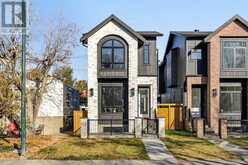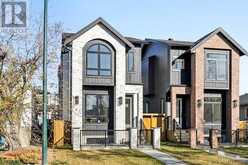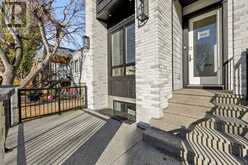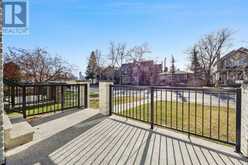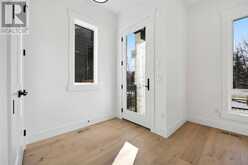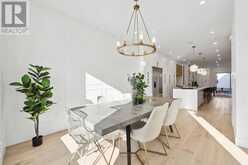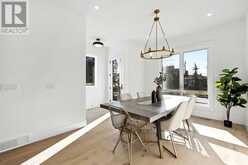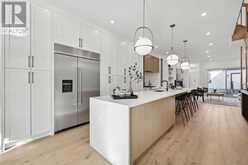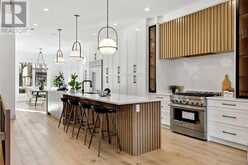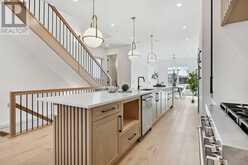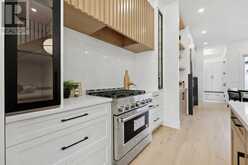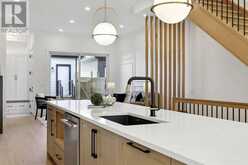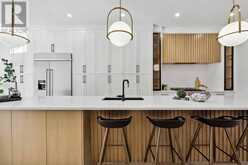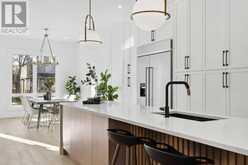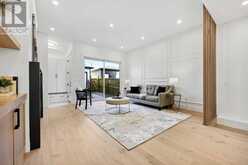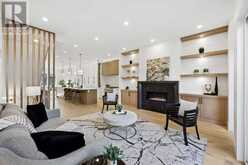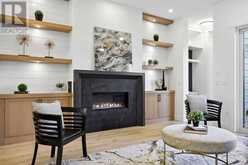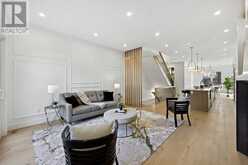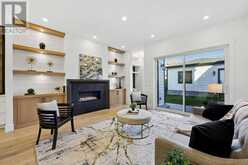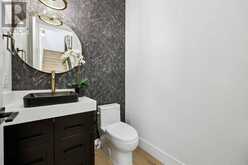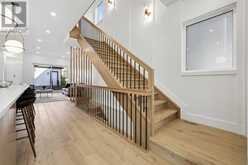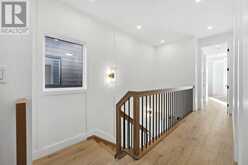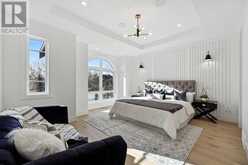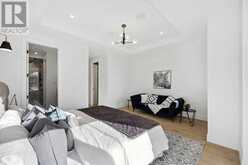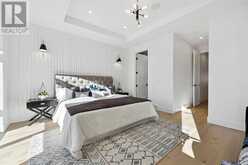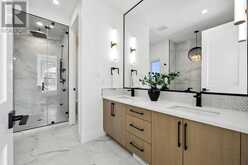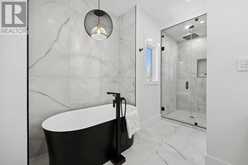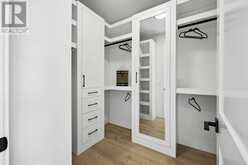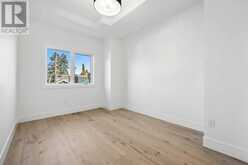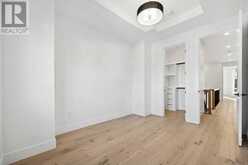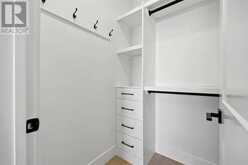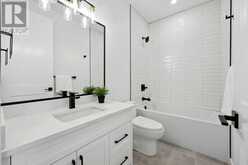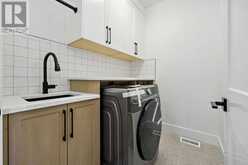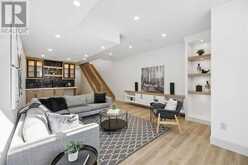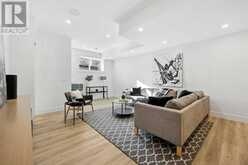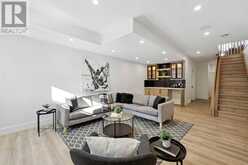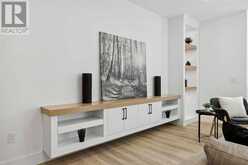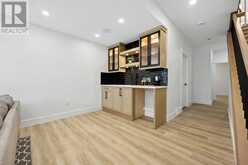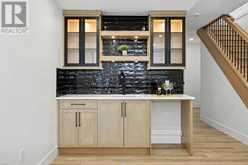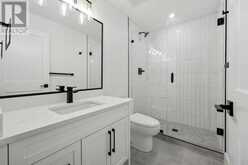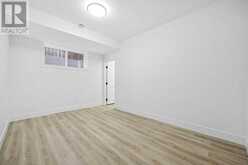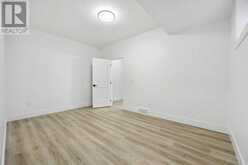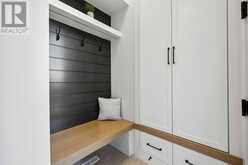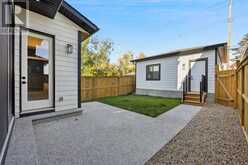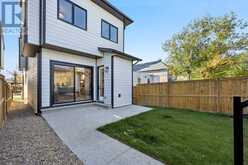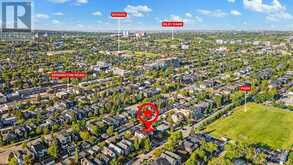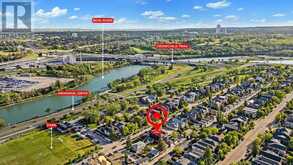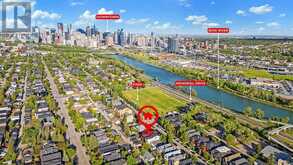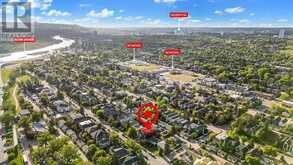2112 Broadview Road NW, Calgary, Alberta
$1,299,000
- 4 Beds
- 4 Baths
- 2,018 Square Feet
Welcome to your dream home in the prestigious West Hillhurst community, where elegance meets modern comfort. This stunning residence boasts a timeless brick exterior, offering a blend of classic charm and contemporary sophistication. Step inside to an expansive open-concept main floor designed for both lavish entertaining and intimate family gatherings. The custom kitchen is a chef's delight, featuring exquisite white oak cabinetry, top-of-the-line built-in appliances, and pristine countertops. Adjacent to the kitchen is a spacious dining area that seamlessly flows into the grand living room. Here, you'll find more white oak cabinets and a magnificent marble surround fireplace, creating a cozy yet luxurious ambiance. Ascend to the upper level, where the opulent primary bedroom awaits. This sanctuary offers a private ensuite complete with in-floor heating and a rejuvenating steam shower, perfect for unwinding after a long day. Two additional well-appointed bedrooms, a full bathroom, and a convenient laundry room complete this level, providing ample space and comfort for family and guests. The lower level is designed for relaxation and entertainment. A large recreation area invites you to enjoy movie nights, games, or simply unwinding. The white oak wet bar adds a touch of sophistication, making it an ideal spot for hosting friends. An additional bedroom on this level offers privacy and comfort, perfect for guests or a home gym/office. Every detail of this luxurious West Hillhurst home has been thoughtfully crafted to offer an unparalleled living experience. From the exquisite finishes to the modern amenities, this residence is truly a masterpiece. West Hillhurst in Calgary is a prestigious neighborhood offering a blend of urban sophistication and suburban tranquility, perfect for discerning luxury home buyers. Residents enjoy access to lush green spaces like West Hillhurst Park and the scenic Bow River Pathway. The area is home to top-tier schools, including Queen El izabeth School and Ecole Madeleine d'Houet School, ensuring quality education. Upscale shopping and dining options abound at nearby Kensington Village and Crowchild Square. Health and wellness are prioritized with the West Hillhurst Fitness Centre and proximity to Foothills Medical Centre. Convenient access to major roadways, along with a vibrant community atmosphere fostered by the West Hillhurst Community Association, makes this an ideal locale for luxury living. (id:59963)
- Listing ID: A2176580
- Property Type: Single Family
Schedule a Tour
Schedule Private Tour
The Jobbagy Stephen & Associates Real Estate would happily provide a private viewing if you would like to schedule a tour.
Match your Lifestyle with your Home
Contact the Jobbagy Stephen & Associates Real Estate, who specializes in Calgary real estate, on how to match your lifestyle with your ideal home.
Get Started Now
Lifestyle Matchmaker
Let the Jobbagy Stephen & Associates Real Estate find a property to match your lifestyle.
Listing provided by eXp Realty
MLS®, REALTOR®, and the associated logos are trademarks of the Canadian Real Estate Association.
This REALTOR.ca listing content is owned and licensed by REALTOR® members of the Canadian Real Estate Association. This property for sale is located at 2112 Broadview Road NW in Calgary Ontario. It was last modified on October 31st, 2024. Contact the Jobbagy Stephen & Associates Real Estate to schedule a viewing or to discover other Calgary real estate for sale.

