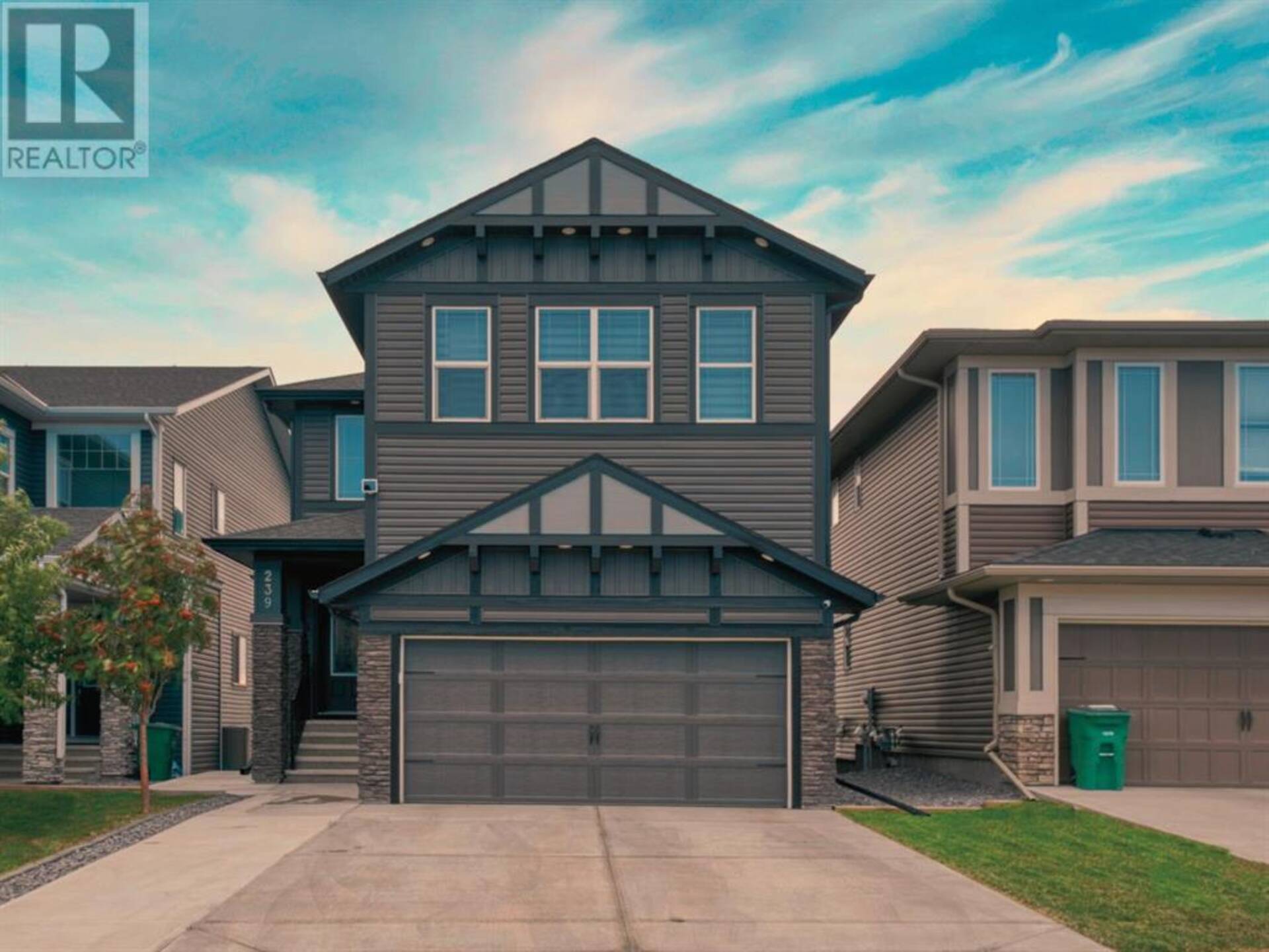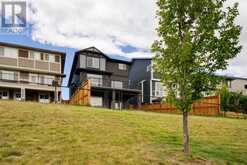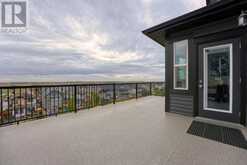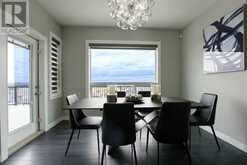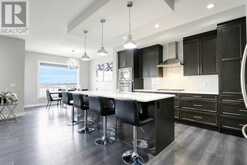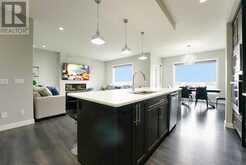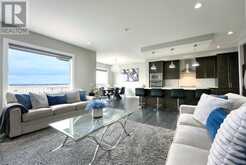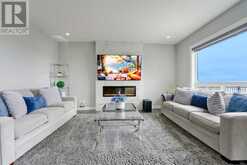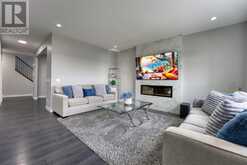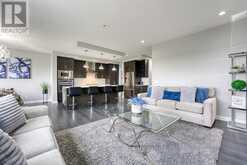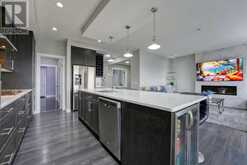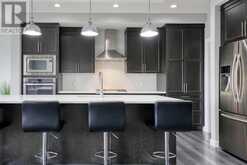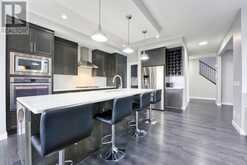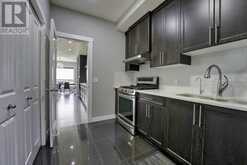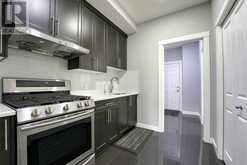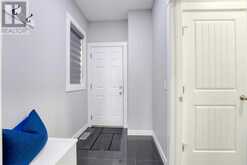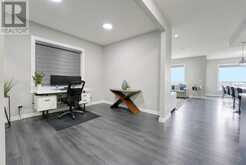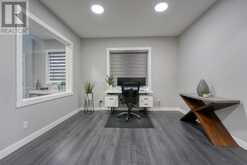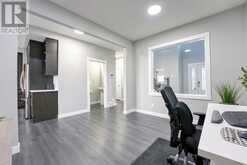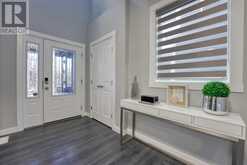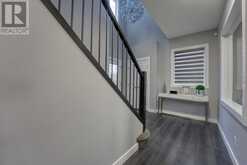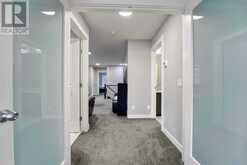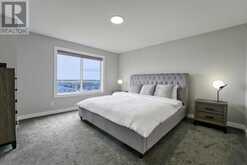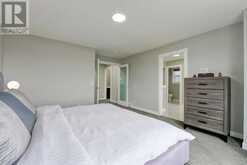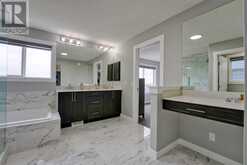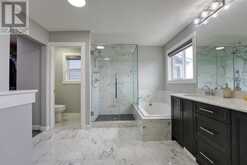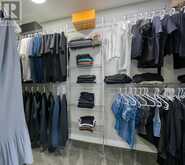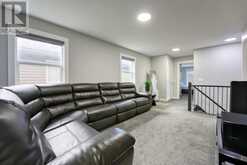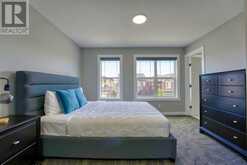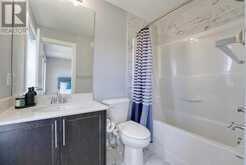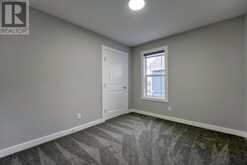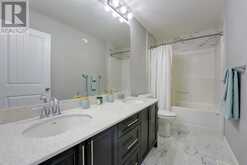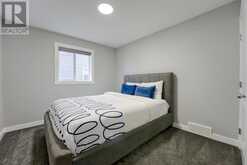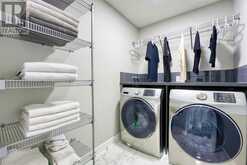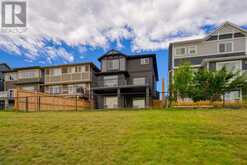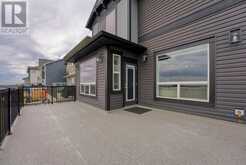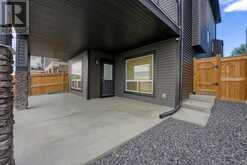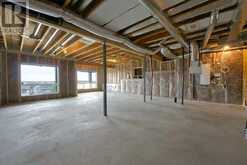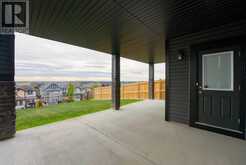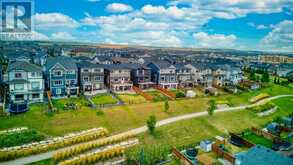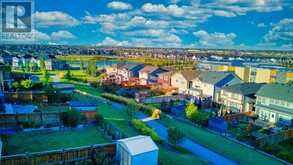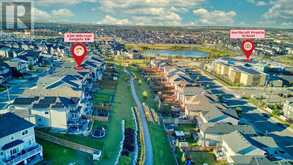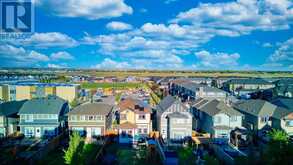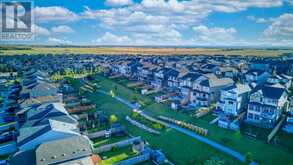239 Hillcrest Heights SW, Airdrie, Alberta
$899,800
- 4 Beds
- 4 Baths
- 2,523 Square Feet
Sitting on one of the highest elevations in all of Airdrie...a TRUE LUXURY HOME...offering an ICONIC PANORAMIC VIEW | 4 BEDROOMS UPSTAIRS with a *RARE* DOUBLE MASTER LAYOUT...2 of the upstairs bedrooms have their own ensuite | 3 FULL BATH UPSTAIRS | UPSTAIRS LAUNDRY ROOM | BONUS ROOM | Massive OVERSIZED End-to-End DECK Overlooking eternal skies | WALKOUT BASEMENT | CENTRAL AIR CONDITIONING | EXTRA SPICE KITCHEN | ....and direct access to a walking path showcasing a SUNRISE SO EXQUISITE... no photographer could capture its natural beauty. Welcome to 239 Hillcrest Heights! The home with a MILLION DOLLAR VIEW! Backing onto an extensive walking path sits this stunning, like-new 4 bedroom, 3.5 bathroom walkout home loaded with upgrades! Over 2,520 sq. ft. of beautifully styled space perfectly combines beauty with function with wide plank flooring, stone countertops, abundant natural light and central air conditioning keeping you comfortable in any season. The soaring open to above foyer creates a show-stopping first impression. Show off your culinary prowess in the gourmet kitchen featuring a plethora of full-height cabinets, stainless steel appliances, a gas cooktop, a beverage fridge and a massive island to casually gather. A separate spice kitchen is well equipped with loads of storage, a gas stove and a sink making it perfect for cooking, catered parties and large-scale entertaining. Oversized windows and designer lighting create a casually elegant place to gather over a delicious meal in the dining room. Sit back and relax in front of the living room fireplace with floor-to-ceiling tile for a dramatic focal point. A large den allows for an open home office or a great place for kids to study, art, craft or store their toys. A mudroom leads directly from the garage to the pantry for easy grocery unloading. Gather in the upper level bonus room for movies, games and engaging conversations. The swoon-worthy primary oasis is an inviting escape with a spa-inspired ensuite featuring dual sinks, a relaxing soaker tub, a separate oversized shower, a makeup vanity and a large walk-in closet. 3 additional bedrooms are also on this level, one with its own private ensuite while the other 2 share the 5-piece with dual sinks, no more listening to the kids fight over the bathroom! Laundry is conveniently on this level as well. The walkout basement awaits your dream development. The full-width upper deck with a gas line has plenty of room for hosting summer barbeques or lounging during your free time. Enjoy the shade that the covered lower patio offers while watching the kids play in the large grassy yard that continues onto the walking path, perfect for pet owners and active families. Centrally located in Airdrie’s premier community of Hillcrest. This versatile community has everything at your fingertips – schools, numerous parks, extensive walking paths, shops and mere minutes to the Queen Elizabeth II highway for easy access to Cross Iron Mills Mall, Costco and Calgary. (id:59963)
- Listing ID: A2168053
- Property Type: Single Family
- Year Built: 2017
Schedule a Tour
Schedule Private Tour
The Jobbagy Stephen & Associates Real Estate would happily provide a private viewing if you would like to schedule a tour.
Match your Lifestyle with your Home
Contact the Jobbagy Stephen & Associates Real Estate, who specializes in Airdrie real estate, on how to match your lifestyle with your ideal home.
Get Started Now
Lifestyle Matchmaker
Let the Jobbagy Stephen & Associates Real Estate find a property to match your lifestyle.
Listing provided by eXp Realty
MLS®, REALTOR®, and the associated logos are trademarks of the Canadian Real Estate Association.
This REALTOR.ca listing content is owned and licensed by REALTOR® members of the Canadian Real Estate Association. This property for sale is located at 239 Hillcrest Heights SW in Airdrie Ontario. It was last modified on September 26th, 2024. Contact the Jobbagy Stephen & Associates Real Estate to schedule a viewing or to discover other Airdrie real estate for sale.

