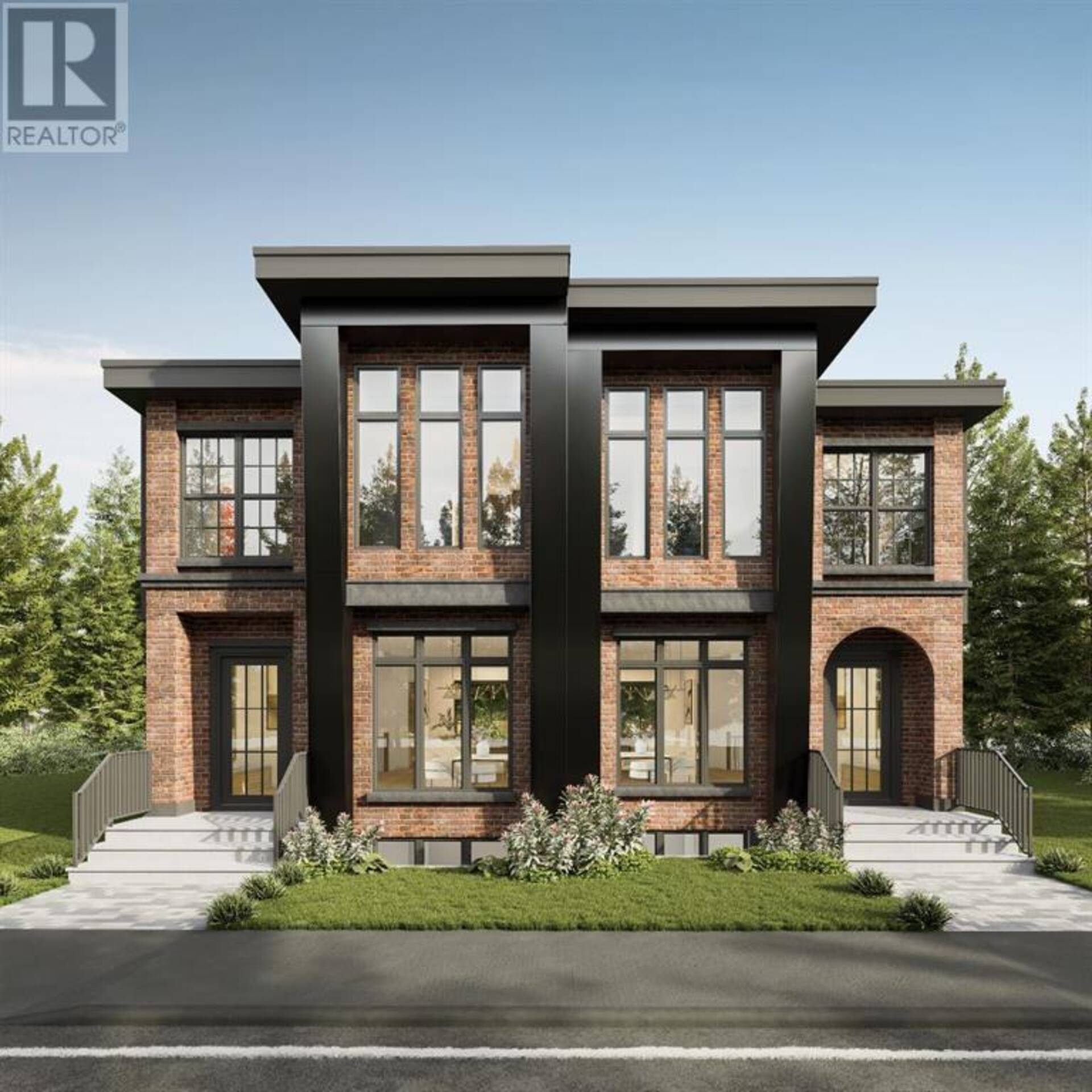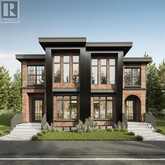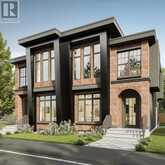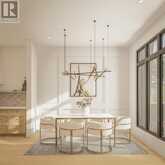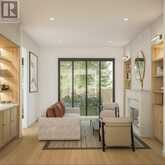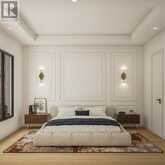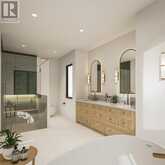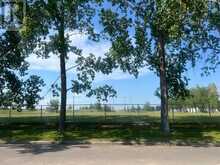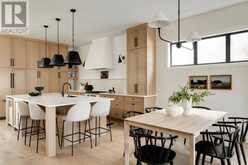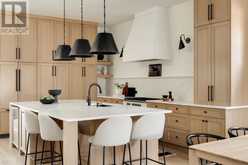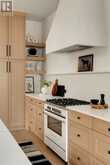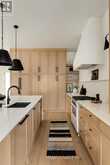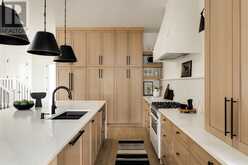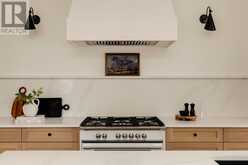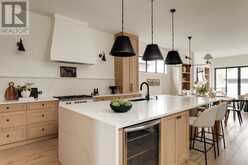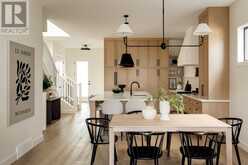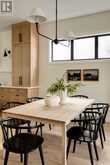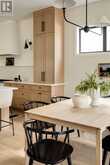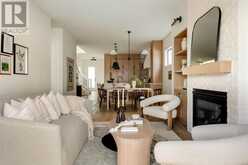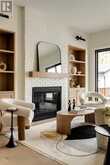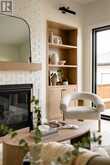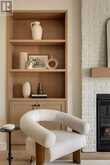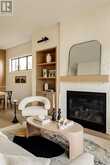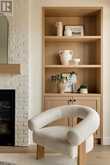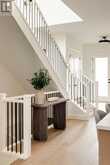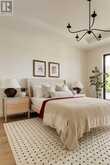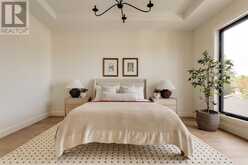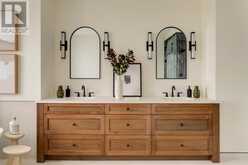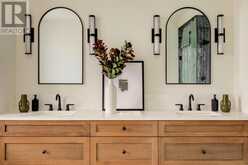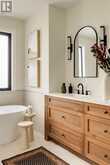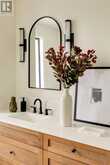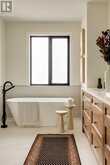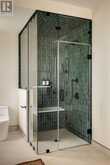2413 52 Avenue SW, Calgary, Alberta
$1,189,900
- 5 Beds
- 4 Baths
- 1,972 Square Feet
Legal Basement Suite, Sunny South Backyard, 3 Beds Up + 2 Down, and Green Space in front. Exclusive pre-sale opportunity on the highly sought-after North Glenmore Park. Built by Bright Custom Homes, the buyers have the opportunity to work with award-winning interior designer Alykhan Velji. This residence boasts a distinctive design and a meticulously planned layout. A total of over 2,829 SQFT includes a legal basement suite, a separate side entrance, and dedicated laundry facilities. As you step inside, a grand foyer welcomes you, leading to a main floor adorned with 10ft ceilings and hardwood flooring throughout. The formal dining room features custom wainscoting and is bathed in natural light from large windows. The impressive kitchen showcases a sprawling 12ft waterfall island, complemented by high-end Fisher & Paykel appliances, gold and black accents, white oak shaker cabinetry, a Venetian plaster chimney, a Black sill granite sink, and under-cabinet lighting with quartz countertops. The separate mudroom features lots of storage with built-ins and bench. The great room is highlighted by a custom gas fireplace with a plaster finish, white oak cabinet shelves, and an adjacent spacious mudroom with built-ins. Heading upstairs featuring hardwood flooring, a 9ft ceiling sets the stage for a primary bedroom with tray ceilings and wainscoting, along with a luxurious 5-piece ensuite featuring in-floor heating and a curbless steam shower. Two additional generously sized bedrooms, one with a walk-in closet, a 3-piece bath, and a laundry room complete the upper level. The fully finished legal basement suite features a sizeable rec room, a large kitchen, two additional bedrooms, and a 3-piece bath. Additional features include two furnaces with HRVs for enhanced efficiency and air quality, a Tankless water heater, custom built-in closets, rough-ins for A/C, ceiling speakers, alarm systems, exterior cameras, and the option to choose additional upgrades. Close to parks, scho ols, shopping, Mount Royal University, Marda Loop, Lakeview Golf Course, easy access to Crowchild and Glenmore Trail and so much more. Seize this opportunity – Call today!! (id:59963)
- Listing ID: A2170739
- Property Type: Single Family
Schedule a Tour
Schedule Private Tour
The Jobbagy Stephen & Associates Real Estate would happily provide a private viewing if you would like to schedule a tour.
Match your Lifestyle with your Home
Contact the Jobbagy Stephen & Associates Real Estate, who specializes in Calgary real estate, on how to match your lifestyle with your ideal home.
Get Started Now
Lifestyle Matchmaker
Let the Jobbagy Stephen & Associates Real Estate find a property to match your lifestyle.
Listing provided by Century 21 Bravo Realty
MLS®, REALTOR®, and the associated logos are trademarks of the Canadian Real Estate Association.
This REALTOR.ca listing content is owned and licensed by REALTOR® members of the Canadian Real Estate Association. This property for sale is located at 2413 52 Avenue SW in Calgary Ontario. It was last modified on October 4th, 2024. Contact the Jobbagy Stephen & Associates Real Estate to schedule a viewing or to discover other Calgary real estate for sale.

