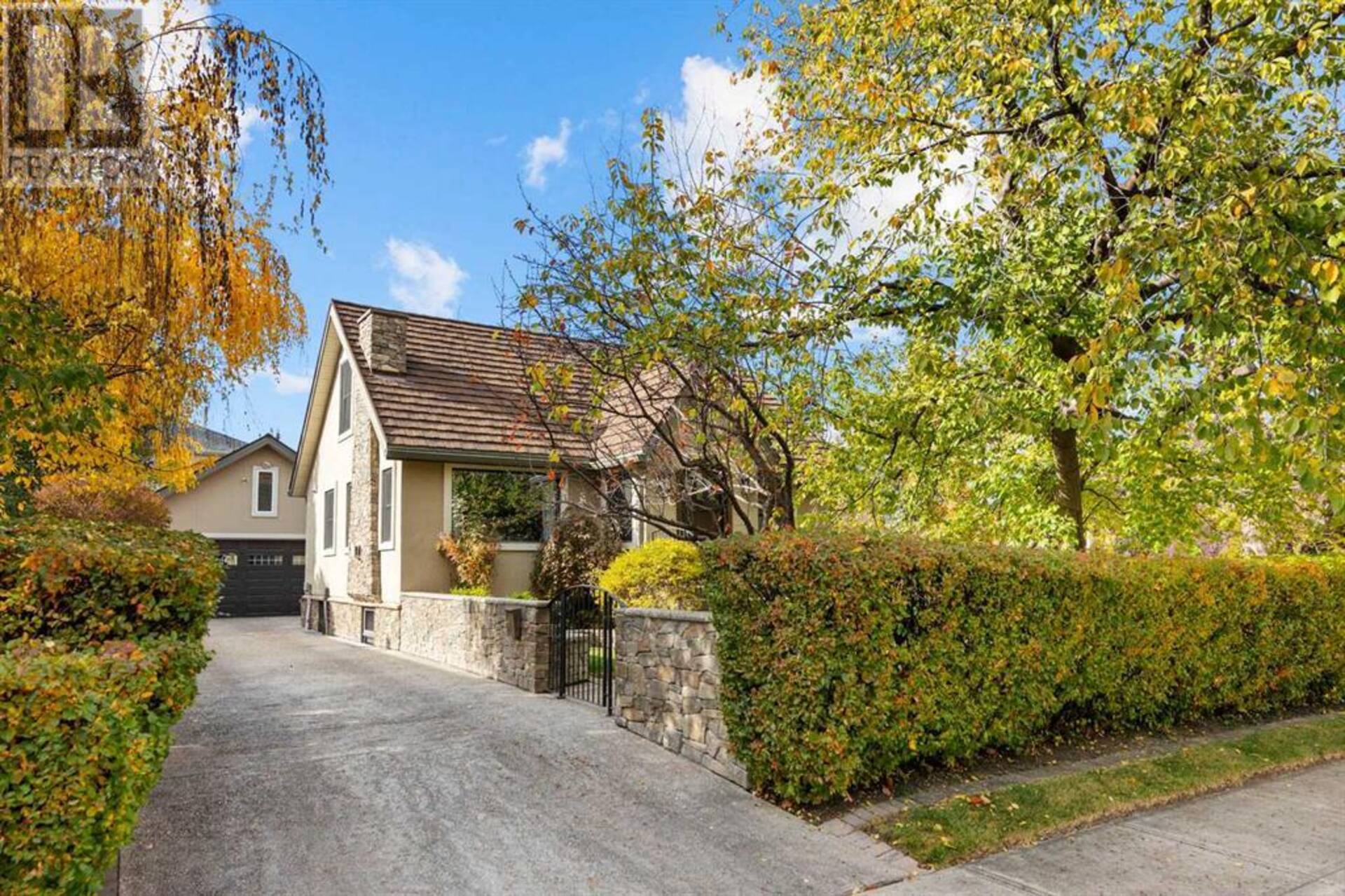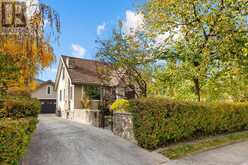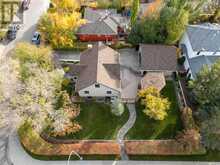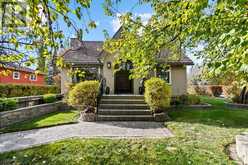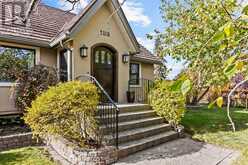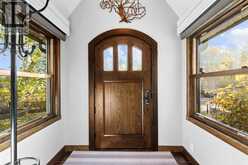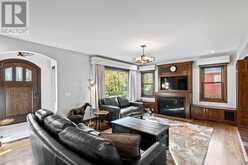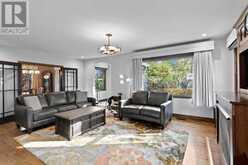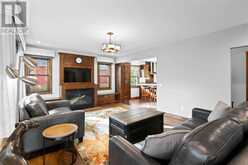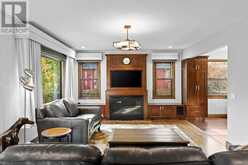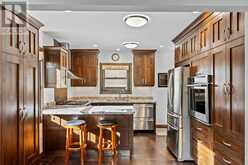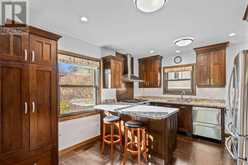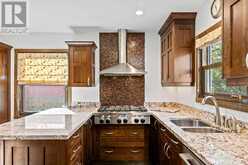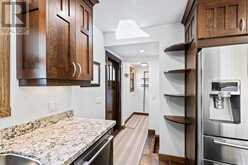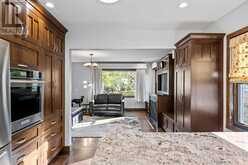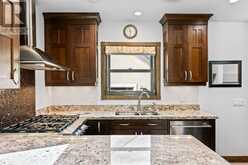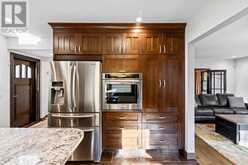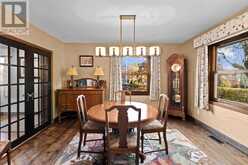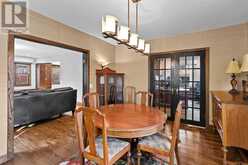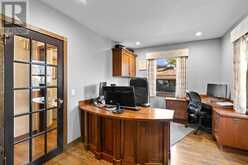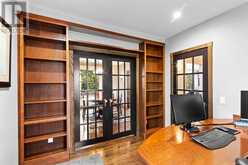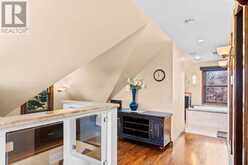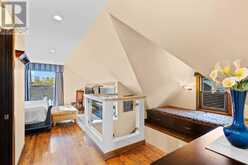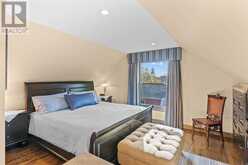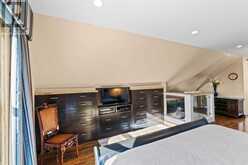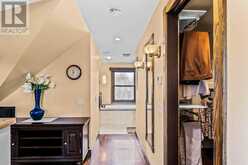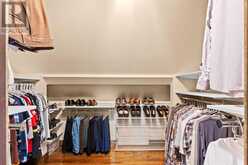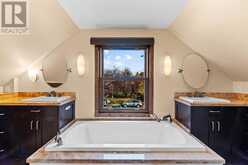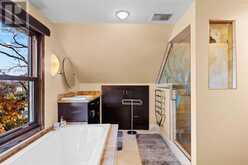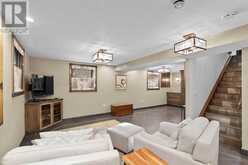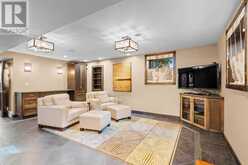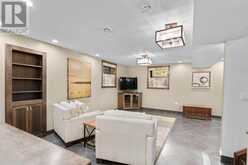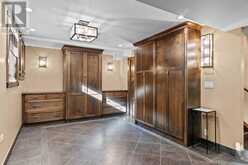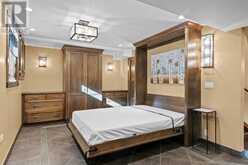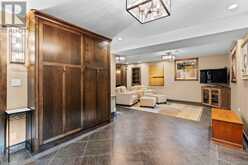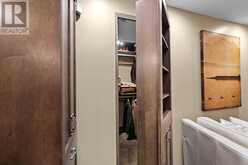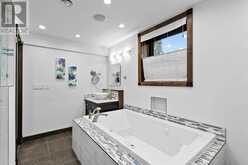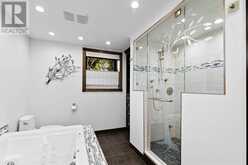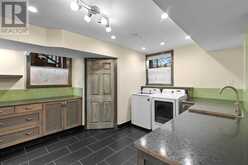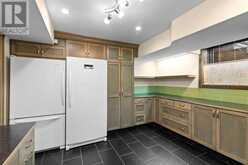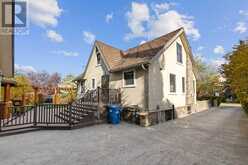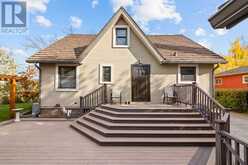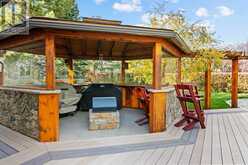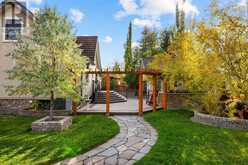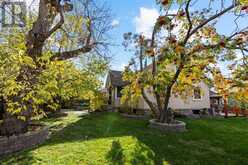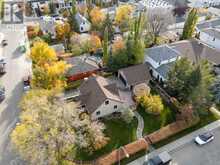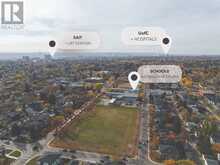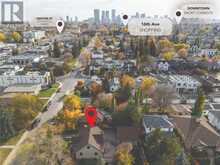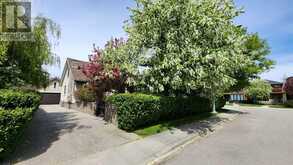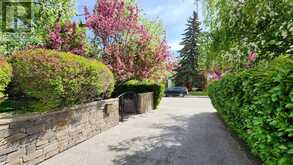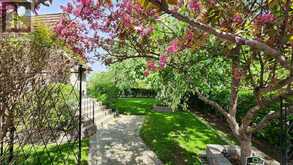2415 1 Street NW, Calgary, Alberta
$999,900
- 1 Bed
- 3 Baths
- 1,452 Square Feet
**OPEN HOUSE SATURDAY, NOV 16TH, 1PM-3PM** ---ONE OF A KIND HOME--- located on a stunning SW CORNER LOT (6253 sqft) in Tuxedo, with a WEST BACKYARD and an OVERSIZED HEATED DREAM GARAGE with EPOXY FLOORS & an upper loft! This TIMELESS classic with a MODERN flare offers an UNPARALLELED level in ARCHITECTURE, DESIGN and CHARACTER, inside and out, which only begins to describe the meticulous detail that went into this exquisite home. PRIDE OF OWNERSHIP shines throughout, with over $300,000 in renovations over the years (since 2010), to bring this luxurious home to a higher quality of living. Major parts of the updates include the exquisite modern kitchen & bathrooms with heated floors & luxury finishings, a basement dug down to increase ceiling height with heated flooring, a new roof system with spray foam insulation & metal soft coated shingles (2014), custom built-ins & woodwork on all levels, stunning hardwood and tile throughout, custom stone walls/chimney/foundation cover, exposed aggregate on the driveway/paths/gazebo, metal cladding on windows with solid wood frames (basement with granite window sills), lush landscaping with numerous tree types/stone wrapped gardens & tree surrounds/irrigation system/composite decking, a custom GAZEBO with a gas firepit/BBQ, and the list goes on! The main level will impress, featuring a unique layout with large living/dining areas, a spacious luxury kitchen with heated floors | loads of cabinets | granite counters | high-end appliances, a custom office, a half bath, and access to the backyard oasis for your summer retreat. The main level is an open and sophisticated space, great for entertaining. Upstairs you will discover a truly distinctive primary bedroom setup with a spa-like ensuite bathroom, large walk-in closet, custom built-in features, and character ceiling features. The ensuite bath has a dual sink vanity, soaker tub, heated floors, and a heated towel rack to top it off! Downstairs showcases a large entertainment area, a guest area with built-in closets & murphy bed, another stunning bathroom with a soaker tub | STEAM SHOWER | heated floors, an impressive laundry/mechanical room, and the “SECRET ROOM” behind a built-in shelf. The backyard is spectacular providing the cottage mood, and features various tree types, lush landscaping, a gazebo, and large deck space. This location is highly sought after for the luxury lifestyle, convenient inner-city location, greenspaces/parks, and quality of life. Additional features of this charming home include: CENTRAL AIR CONDITIONING | Multi-Zone heating system with thermostats on each floor | Hot Water ON DEMAND system | 2 x Central Vacuum Systems & Attachments | TVs, Mounts, Speakers, and main floor area rugs included. This only begins to describe this beautiful home! This is a must see in person… come check it out before it’s gone! (id:59963)
Open house this Sat, Nov 16th from 1:00 PM to 3:00 PM.
- Listing ID: A2177901
- Property Type: Single Family
- Year Built: 1945
Schedule a Tour
Schedule Private Tour
The Jobbagy Stephen & Associates Real Estate would happily provide a private viewing if you would like to schedule a tour.
Match your Lifestyle with your Home
Contact the Jobbagy Stephen & Associates Real Estate, who specializes in Calgary real estate, on how to match your lifestyle with your ideal home.
Get Started Now
Lifestyle Matchmaker
Let the Jobbagy Stephen & Associates Real Estate find a property to match your lifestyle.
Listing provided by Royal LePage Solutions
MLS®, REALTOR®, and the associated logos are trademarks of the Canadian Real Estate Association.
This REALTOR.ca listing content is owned and licensed by REALTOR® members of the Canadian Real Estate Association. This property for sale is located at 2415 1 Street NW in Calgary Ontario. It was last modified on November 7th, 2024. Contact the Jobbagy Stephen & Associates Real Estate to schedule a viewing or to discover other Calgary real estate for sale.

