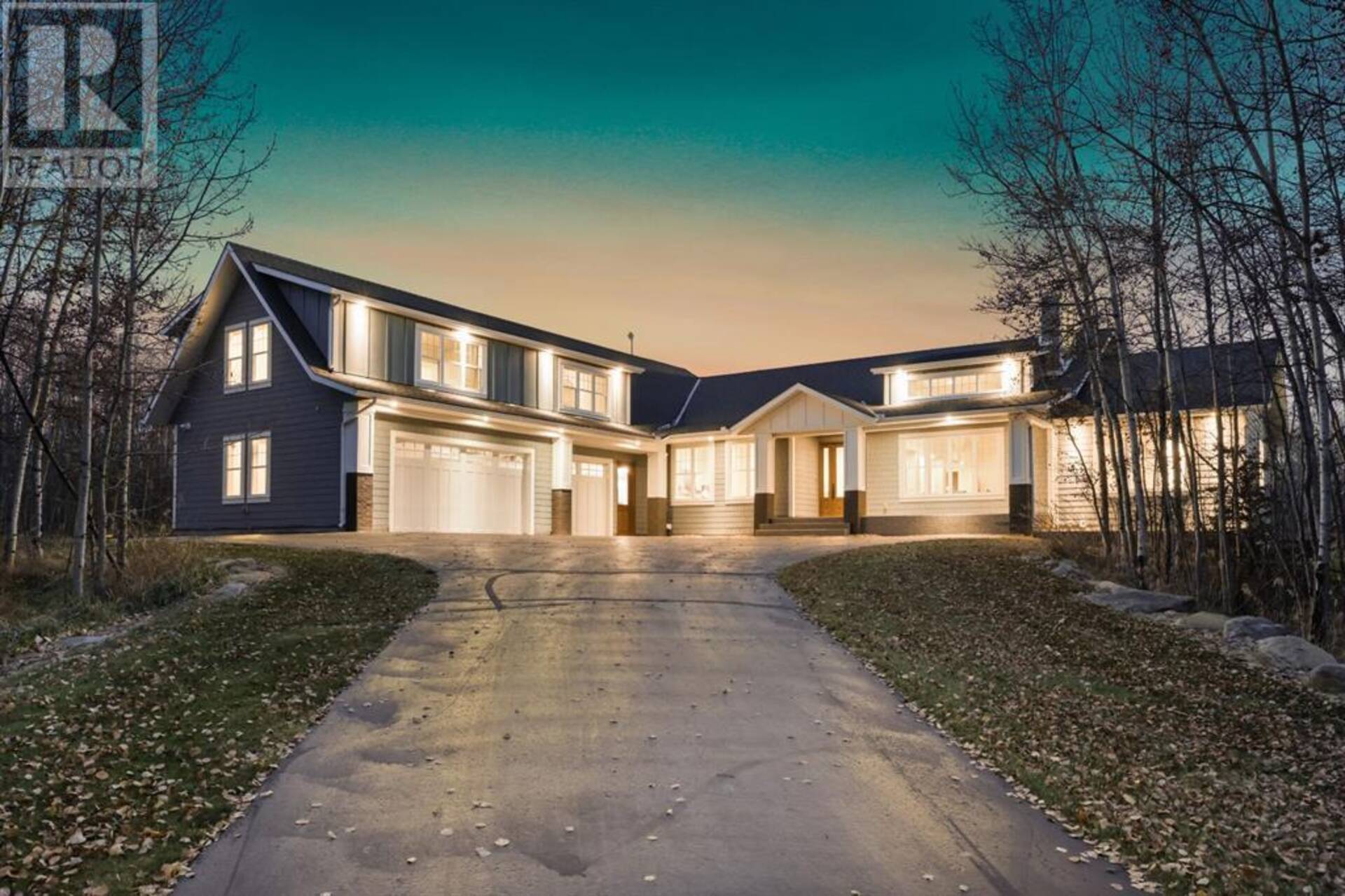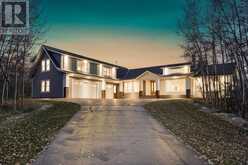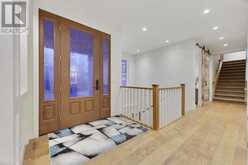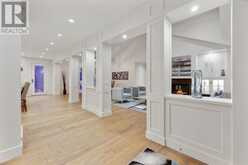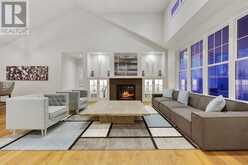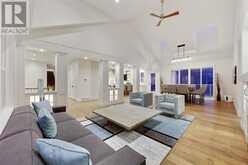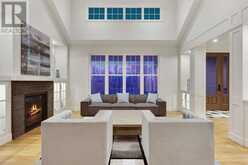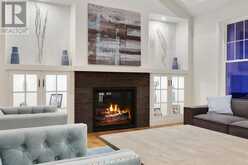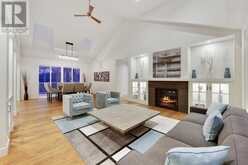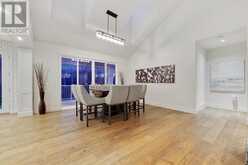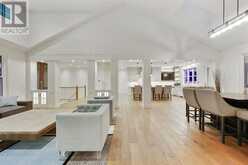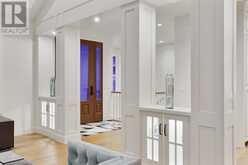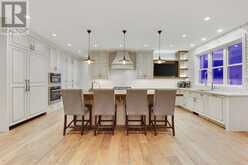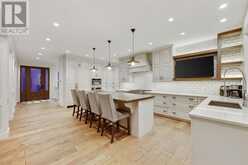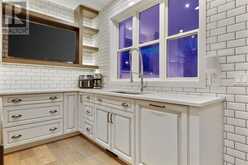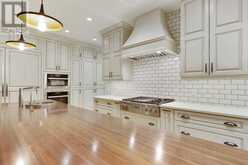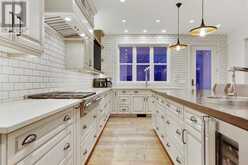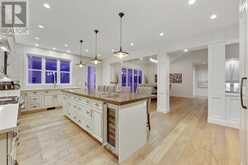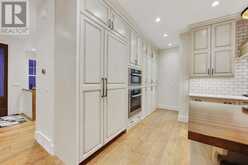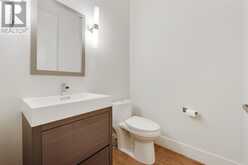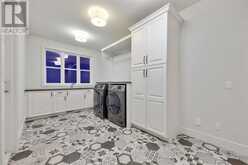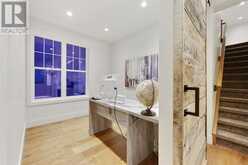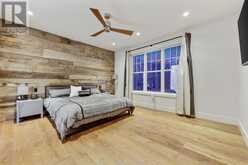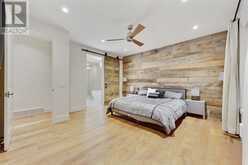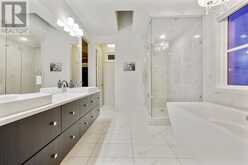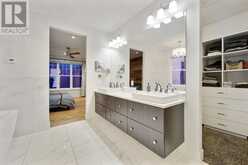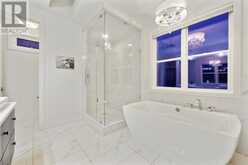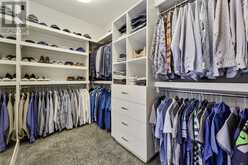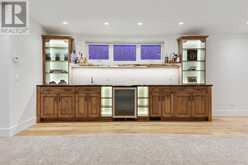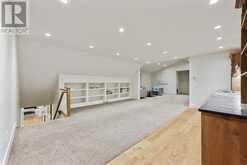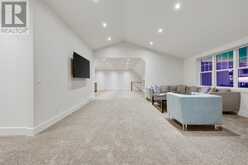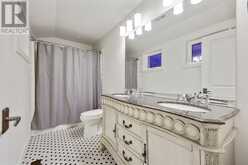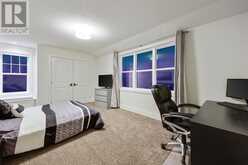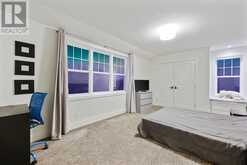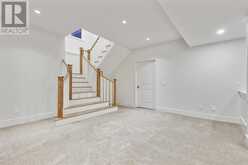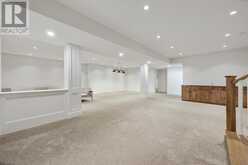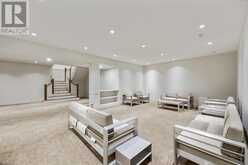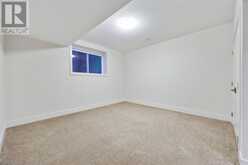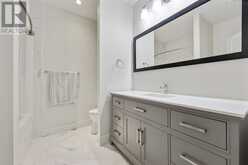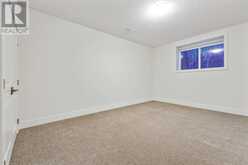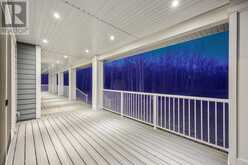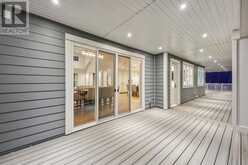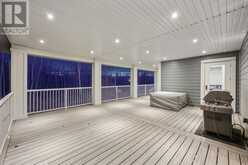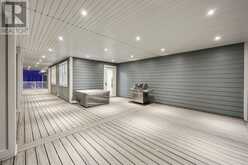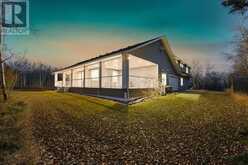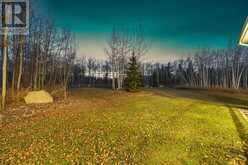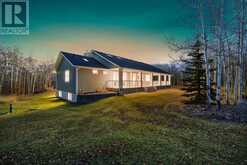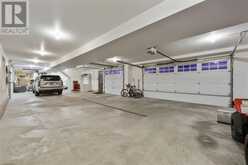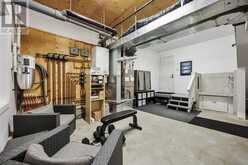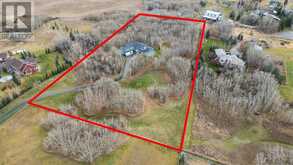242027 27 Street E, Rural Foothills, Alberta
$2,350,000
- 5 Beds
- 4 Baths
- 3,328 Square Feet
Nestled within 5.14 acres of scenic landscapes minutes from both Calgary and Okotoks, this exquisite 5 bedroom, 4 bath, one-and-a-half-story custom-built modern farmhouse offers an unparalleled private oasis, blending rural tranquility with upscale contemporary living. Accessed via a paved, curved driveway and secured by a gated entrance, this property boasts a picturesque setting surrounded by trees and lush meadows. The main level features breathtaking 17-foot vaulted ceilings, inviting abundant natural light and a sense of spaciousness. A living room adorned with a stylish gas fireplace and a feature wall with built-ins offers a cozy gathering space. The adjoining dining room, illuminated by skylights, creates an ideal ambiance for entertaining. The heart of the home, a chef-inspired kitchen, is equipped with premium Miele appliances, a substantial island featuring a hammered stainless vegetable sink, and a concealed walk-in pantry. French doors lead seamlessly from the kitchen to an expansive wrap-around deck, perfect for alfresco dining or simply savoring the serene surroundings. The main-level primary suite exudes rustic charm with a barn wood feature wall and a barn door entrance to a spa-like ensuite. Indulge in the luxury of in-floor heating, a lavish walk-in glass shower, a freestanding soaking tub, and a spacious walk-in closet outfitted with bespoke built-ins. A dedicated office, a conveniently placed laundry room, and a mudroom enhance the functional appeal of the main level. Upstairs, the home continues to impress with a versatile bonus room, featuring a TV lounge, a built-in bar, and an inviting games area—ideal for family relaxation or entertaining guests. This level also houses two generously-sized bedrooms, each with charming window seats, as well as a full bathroom designed with modern elegance. The lower level is a recreational haven, boasting a billiard area, a fully equipped bar, and a spacious recreation room perfect for hosting gatherings. Ad ditionally, two large bedrooms and a well-appointed full bathroom provide ample accommodations for guests or family members. Car enthusiasts and hobbyists will appreciate the massive oversized heated five-car garage, complete with in-floor heating and a convenient built-in dog bath. An RV hook-up in the backyard further enhances the property’s versatility. For those who love the outdoors, the acreage offers numerous walking paths that wind through the stunning property, inviting exploration and peaceful strolls. This modern farmhouse seamlessly combines luxury, comfort, and the beauty of nature—truly a one-of-a-kind home offering the ultimate private retreat minutes from city conveniences. (id:59963)
- Listing ID: A2177549
- Property Type: Single Family
- Year Built: 2014
Schedule a Tour
Schedule Private Tour
The Jobbagy Stephen & Associates Real Estate would happily provide a private viewing if you would like to schedule a tour.
Match your Lifestyle with your Home
Contact the Jobbagy Stephen & Associates Real Estate, who specializes in Rural Foothills real estate, on how to match your lifestyle with your ideal home.
Get Started Now
Lifestyle Matchmaker
Let the Jobbagy Stephen & Associates Real Estate find a property to match your lifestyle.
Listing provided by The Agency Calgary
MLS®, REALTOR®, and the associated logos are trademarks of the Canadian Real Estate Association.
This REALTOR.ca listing content is owned and licensed by REALTOR® members of the Canadian Real Estate Association. This property for sale is located at 242027 27 Street E in Rural Foothills Ontario. It was last modified on November 8th, 2024. Contact the Jobbagy Stephen & Associates Real Estate to schedule a viewing or to discover other Rural Foothills real estate for sale.

