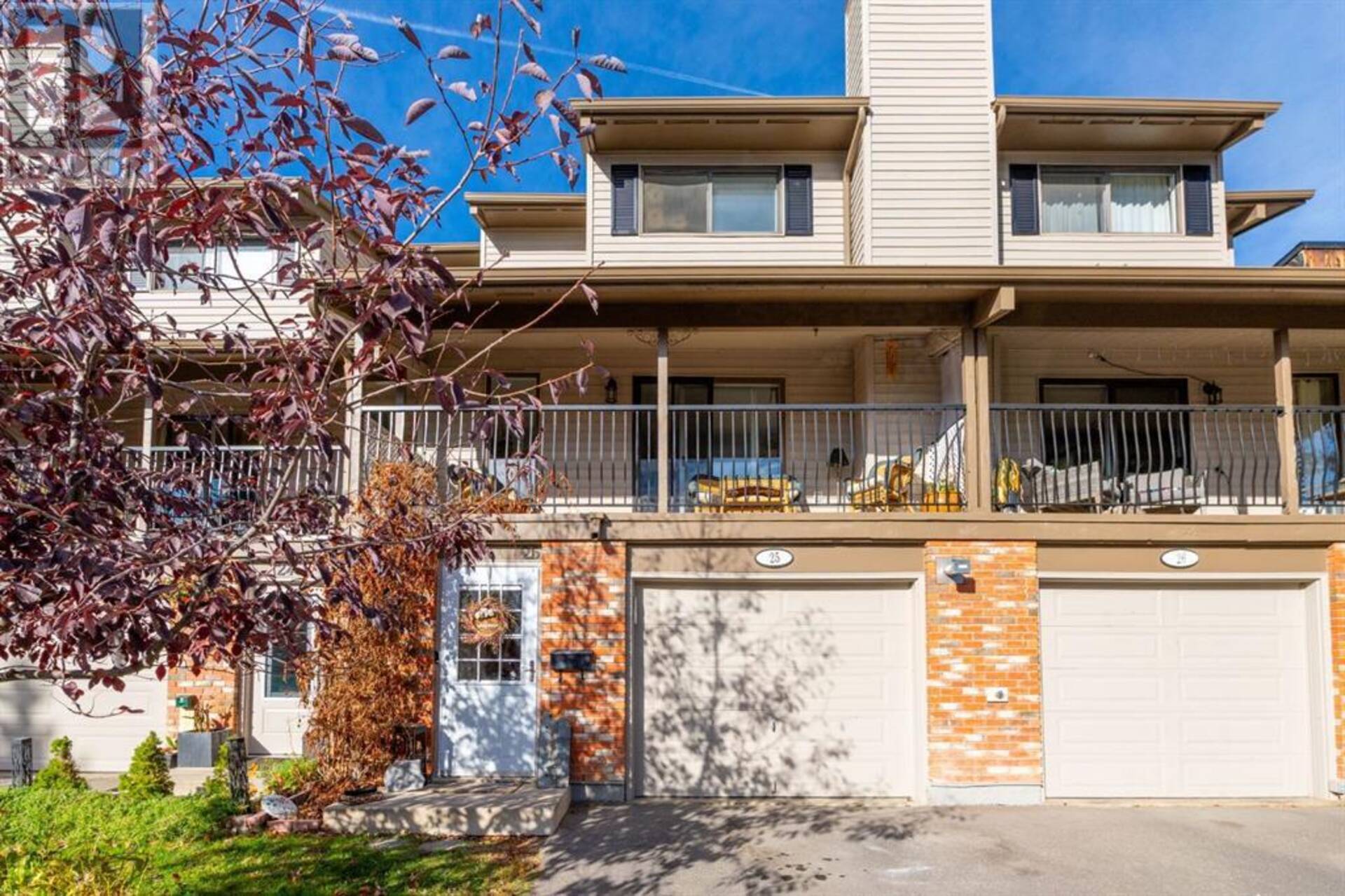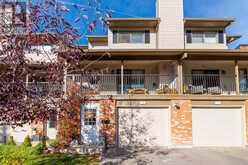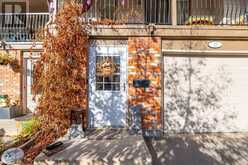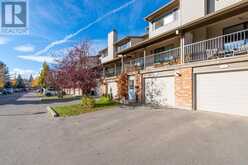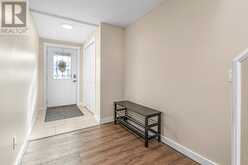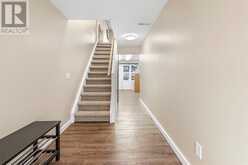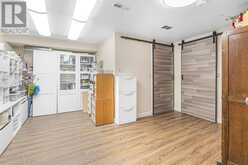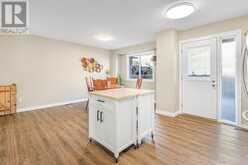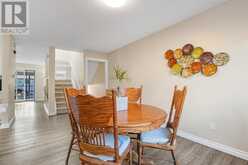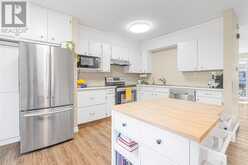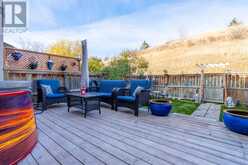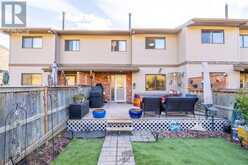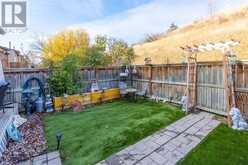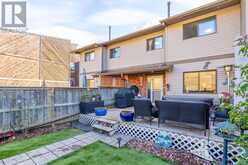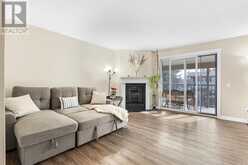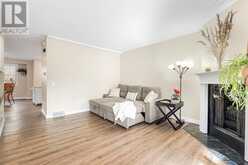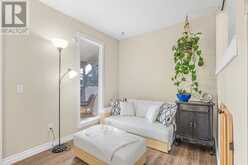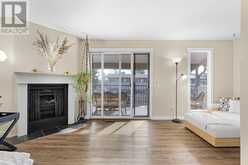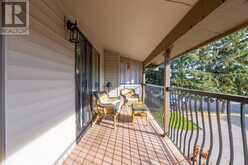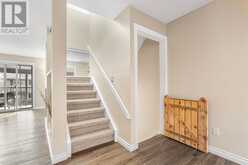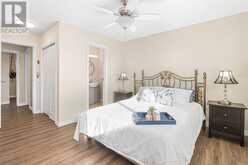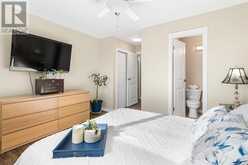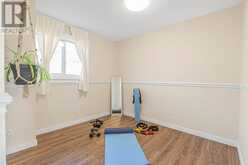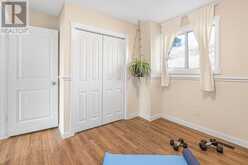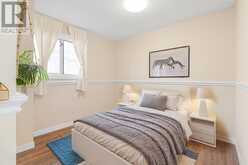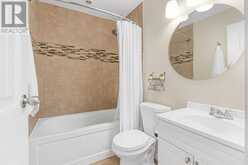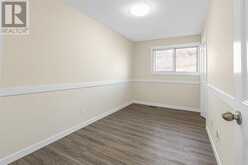25 Glorond Place, Okotoks, Alberta
$375,000
- 3 Beds
- 3 Baths
- 1,311 Square Feet
Nestled in the peaceful town of Okotoks, this stunning two-story row townhouse in Glorond Place offers modern charm and convenience. Named Condominium of the Year in 2021, this home boasts a welcoming layout that flows effortlessly between the kitchen and dining room. A cozy fireplace in the living room and a nook for reading your favourite book add warmth and character to the living space, while the spacious balcony invites you to relax and enjoy a cup of morning coffee or an evening beverage. The upstairs offers a well-designed layout, featuring three bedrooms, each with ample closet space and natural light. A full bathroom is centrally located, providing convenience and comfort for family or guests. The highlight of the upstairs is the spacious primary bedroom, a tranquil retreat that includes its own private two-piece ensuite. With its thoughtful design and peaceful ambiance, this upper level perfectly balances style and functionality, offering a comfortable and inviting space for everyone. The basement is an ideal spot for hobbies or projects, with a craft area and a 2 piece bathroom with a rough-in for a shower. Here you will also find the utility room as well as your laundry. This home comes equipped with a single attached heated garage, providing both convenience and comfort during Alberta’s winters, as well as an additional parking space in front. The thoughtful updates, including light fixtures, hardware, carpet, and flooring, creating a bright and welcoming atmosphere throughout. Additionally this home also has a new humidifier system. Outdoors, the serene backyard is a peaceful retreat, complemented by a sizeable deck, gas hook up for all your BBQ needs, and friendly neighbours. Okotoks has a variety of educational options through both public and Catholic school systems. Public schools include Big Rock, Dr. Morris Gibson, and Foothills Composite High School, while Catholic schools like Good Shepherd and Holy Trinity Academy serve the community as well. The town also has private options, such as the renowned Strathcona-Tweedsmuir School nearby. Okotoks offers a mix of natural beauty, history, and recreation. Highlights include Sheep River Provincial Park for outdoor activities, the famous Okotoks Erratic (Big Rock), and the charming Olde Towne area with shops and restaurants. Families can also enjoy local attractions like the Chinook Honey Company, Kayben Farms, and the Okotoks Museum and The Saskatoon Farm. The town’s River Walk and D’Arcy Ranch Golf Club offer scenic relaxation and entertainment. This home is the perfect blend of modern upgrades, ideal for families looking for comfort and charm in a close-knit town. Book your showing today with your favourite REALTOR®. (id:59963)
- Listing ID: A2174293
- Property Type: Single Family
- Year Built: 1977
Schedule a Tour
Schedule Private Tour
The Jobbagy Stephen & Associates Real Estate would happily provide a private viewing if you would like to schedule a tour.
Match your Lifestyle with your Home
Contact the Jobbagy Stephen & Associates Real Estate, who specializes in Okotoks real estate, on how to match your lifestyle with your ideal home.
Get Started Now
Lifestyle Matchmaker
Let the Jobbagy Stephen & Associates Real Estate find a property to match your lifestyle.
Listing provided by Royal LePage Benchmark
MLS®, REALTOR®, and the associated logos are trademarks of the Canadian Real Estate Association.
This REALTOR.ca listing content is owned and licensed by REALTOR® members of the Canadian Real Estate Association. This property for sale is located at 25 Glorond Place in Okotoks Ontario. It was last modified on October 22nd, 2024. Contact the Jobbagy Stephen & Associates Real Estate to schedule a viewing or to discover other Okotoks real estate for sale.

