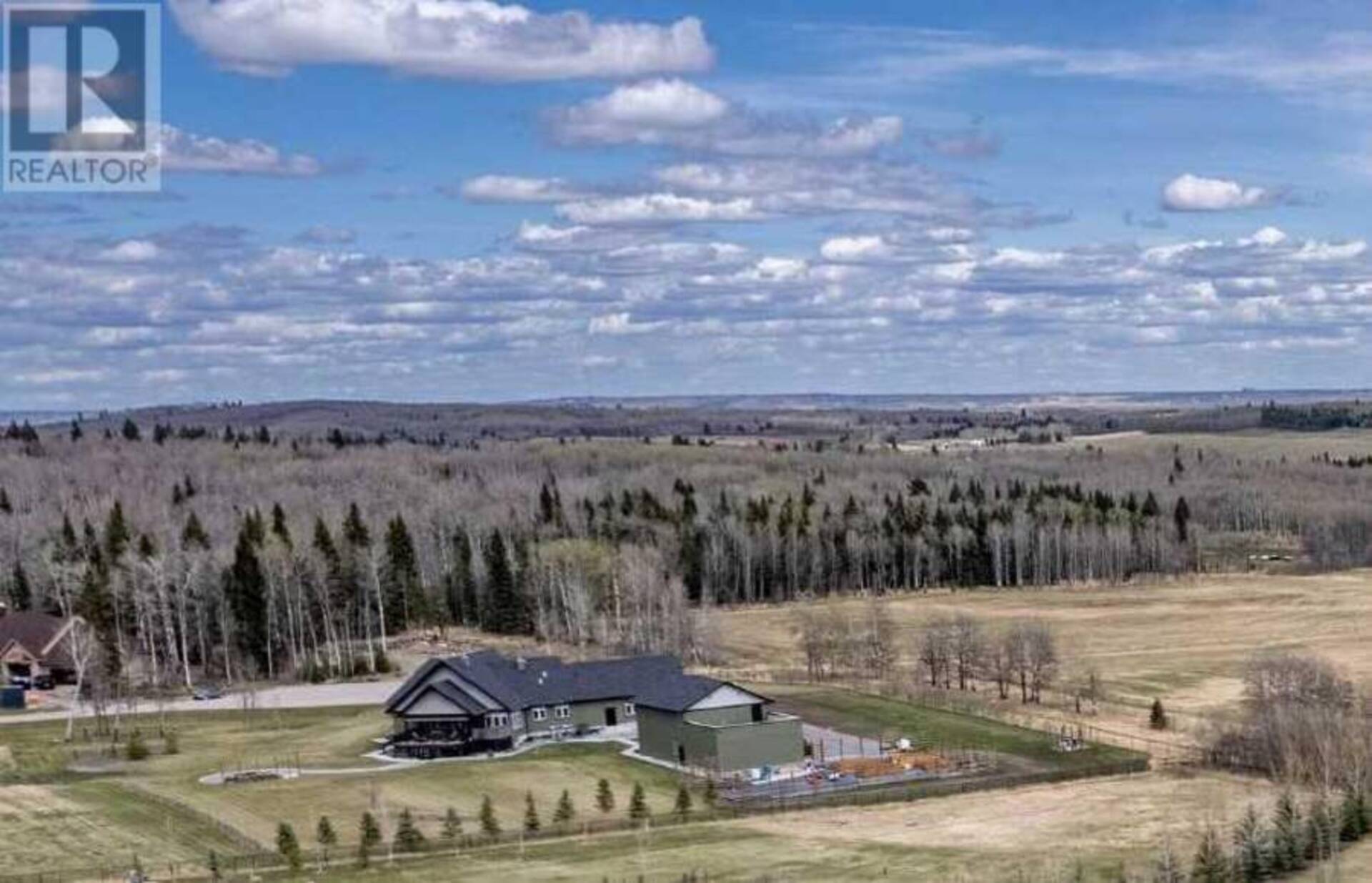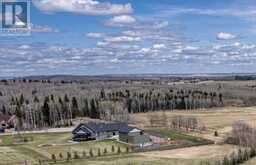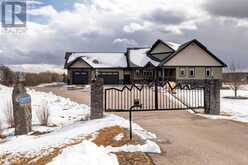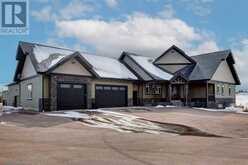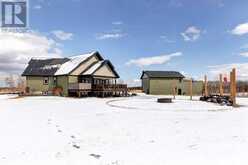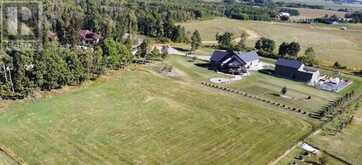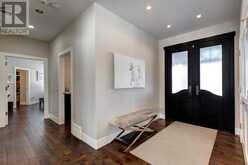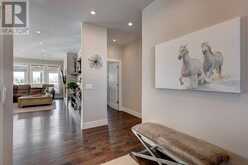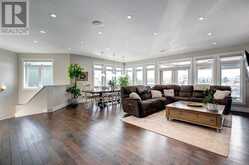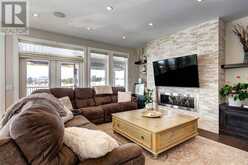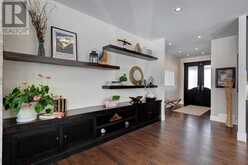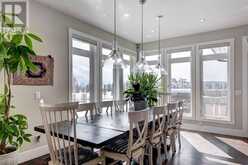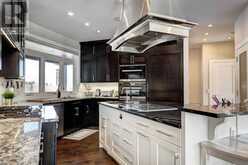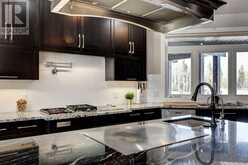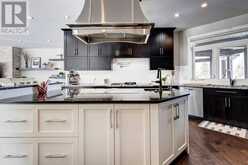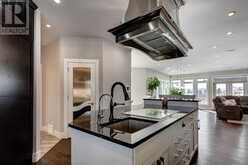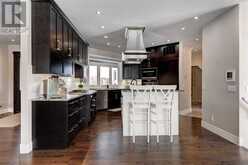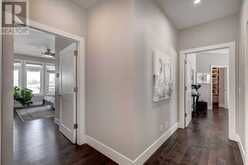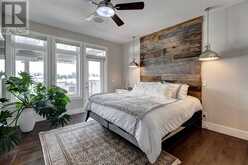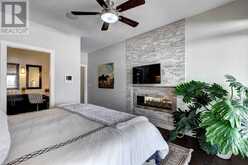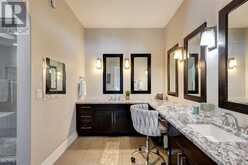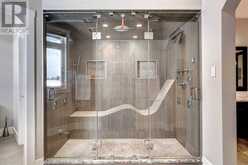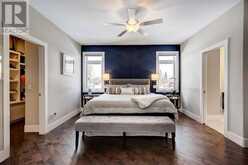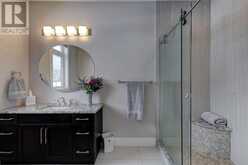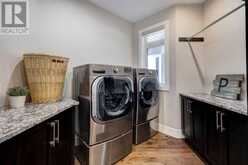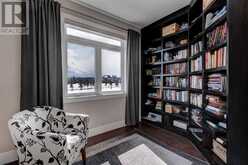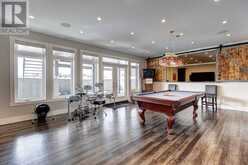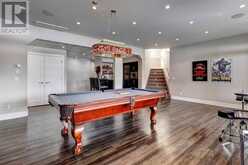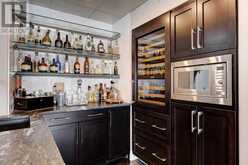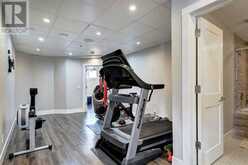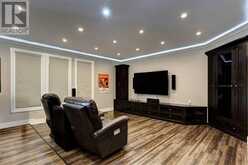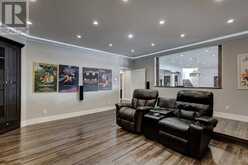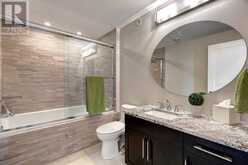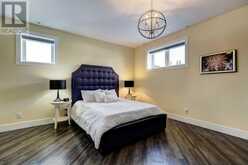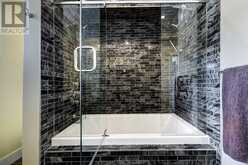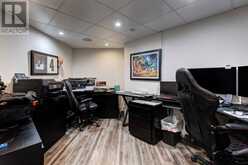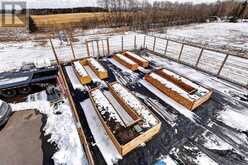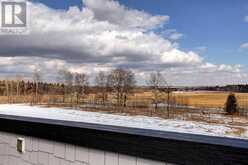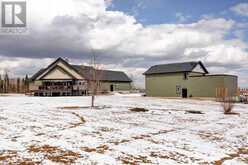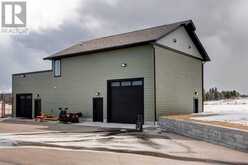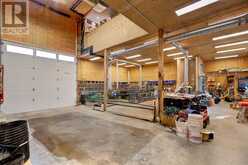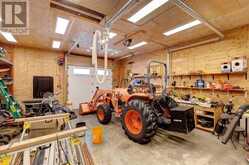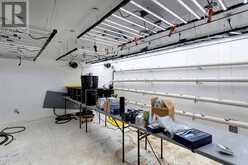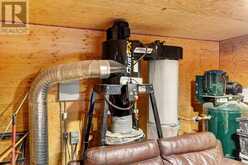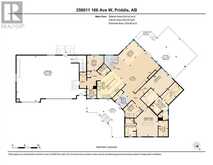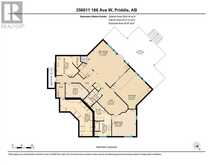256011 166 Avenue W, Rural Foothills, Alberta
$2,495,000
- 3 Beds
- 5 Baths
- 2,343 Square Feet
If you are desiring an acreage lifestyle in a pristine country setting with a contemporary home and a very spacious high-quality shop, this may just be the property for you. Located in the beautiful Priddis area of the Foothills, this 2015 custom bungalow is on a 2.83-acre lot in a community with other high-quality homes. Located on a quiet dead-end road, this setting is ideal for raising a family or just enjoying a more peaceful lifestyle and still be only 15 minutes to the SW Ring Road and 20 minutes to Calgary south area. The bungalow has 2 bedrooms with ensuites on the main, the master ensuite being a truly spa like retreat, a gourmet chef’s kitchen with top of line S/S Wolf & Miele appliances including a custom teppanyaki cooking station, office/den, living room with double sided FP, dining area and laundry room. The lower level contains a bar, bedroom with en suite, rec room, exercise area and media room that can open to the rec room. The home is a smart home with radio RA light switches and auto Lutron blinds and unparalleled custom highly efficient heating and air circulation system. A unique feature of this property is the 2,200 sq. ft. shop that the owner custom built for his past heating/plumbing business activity and hobby work to an exceptional construction and equipment standard. The construction is well above average in materials and features including an extensive dust collection system with auto blast ports, numerous shelving and drawer storage units and exceptional heating system. The various pieces of equipment which stay with the shop include table saw, belt sander, miter saw, spindle sander, jointer, lathe, drill press, planer, band saw and more all linked to a central dust removal system! The shop has a 16 ft. and 12 ft. door, 220-volt service, a spacious plant growing room with extensive lighting on the mezzanine where you can get a start on garden plants and massive deck above the shop. Other features of the property include paved drivewa y, A/C, large, enclosed garden with raised beds, beautiful deck off the living room with built-in outdoor kitchen and free-standing pizza oven, outdoor path lighting to fire pit area, power entry gates and much more. (id:59963)
- Listing ID: A2205531
- Property Type: Single Family
- Year Built: 2015
Schedule a Tour
Schedule Private Tour
The Jobbagy Stephen & Associates Real Estate would happily provide a private viewing if you would like to schedule a tour.
Match your Lifestyle with your Home
Contact the Jobbagy Stephen & Associates Real Estate, who specializes in Rural Foothills real estate, on how to match your lifestyle with your ideal home.
Get Started Now
Lifestyle Matchmaker
Let the Jobbagy Stephen & Associates Real Estate find a property to match your lifestyle.
Listing provided by Royal LePage Solutions
MLS®, REALTOR®, and the associated logos are trademarks of the Canadian Real Estate Association.
This REALTOR.ca listing content is owned and licensed by REALTOR® members of the Canadian Real Estate Association. This property for sale is located at 256011 166 Avenue W in Rural Foothills Ontario. It was last modified on April 2nd, 2025. Contact the Jobbagy Stephen & Associates Real Estate to schedule a viewing or to discover other Rural Foothills real estate for sale.

