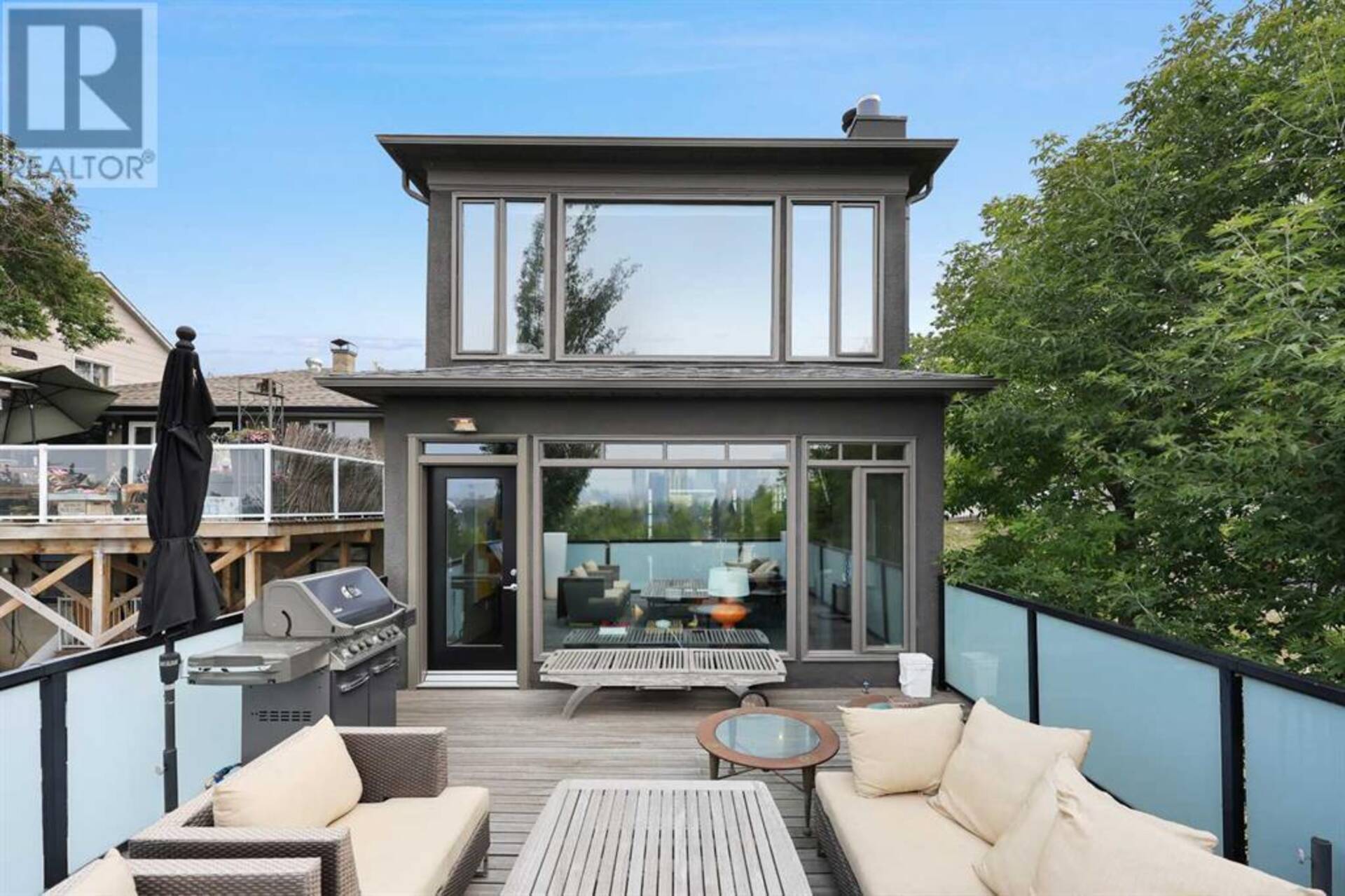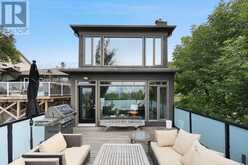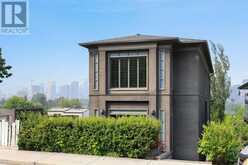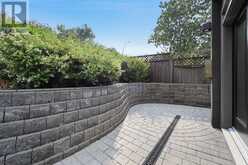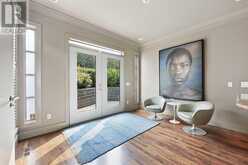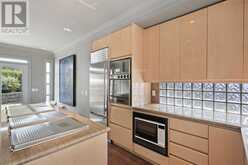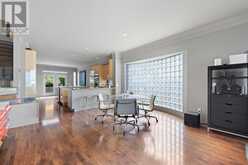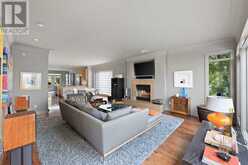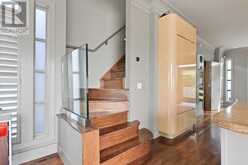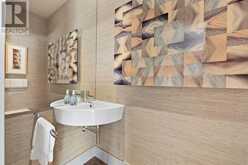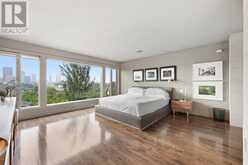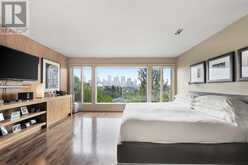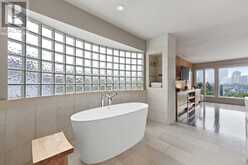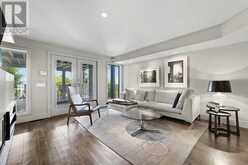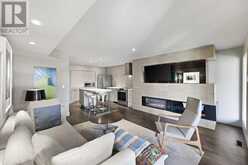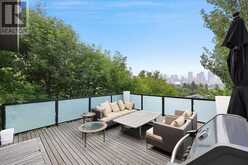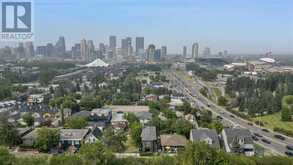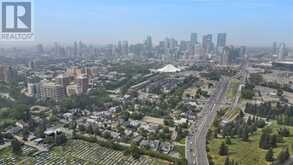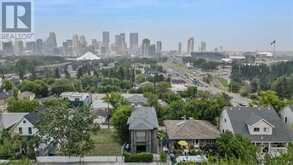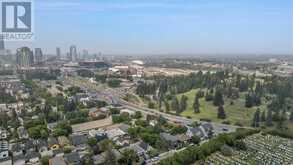26 29 Avenue SW, Calgary, Alberta
$1,050,000
- 3 Beds
- 3 Baths
- 1,814 Square Feet
INVESTORS/ BASEMENT SUITE/ WALKING DISTANCE TO BMO CENTER/Stampede GROUNDS/ FLAMES GAMES Nestled in the heart of Calgary, Erlton is a vibrant community that blends urban convenience with a charming, residential atmosphere. Perfectly situated for first-time homebuyers, this neighborhood offers the ideal balance of city living with a welcoming, small-town feel. Whether you're starting your career in Calgary or looking for a smart investment, Erlton provides the perfect setting for your next chapter.This exceptional home is a standout in the community, abundance of natural light and stunning city views all together 3,003 sq ft of home. Imagine sipping your morning coffee on the patio or waking up in the master suite, all while taking in the sights of downtown Calgary. Inside, the home boasts exquisite craftsmanship, from the custom Harwood Maple flooring to the luxurious granite countertops and high-end Sub-Zero appliances. The attention to detail continues with steel railings on the stairs, custom limestone walls and flooring, and beautifully crafted wood millwork in the master suite, which also features a luxurious soaker tub and steam shower. Upstairs interior design by famous Mckinley Burkart boasting the upstairs with glass walls bringing in the natural light. The second bedroom offers flexibility to suit your needs—whether you turn it into a home office, nursery, or personal gym, the choice is yours. The fully updated Legal basement suite, with its separate entrance, provides a perfect mortgage helper or additional rental income, making this home an excellent investment opportunity. Additional features include a sub-basement for extra storage and a separate detached double car garage, adding convenience and practicality to this already impressive property.Erlton is a community where you can truly have it all—convenience, luxury, and a place to call home. (id:59963)
- Listing ID: A2157504
- Property Type: Single Family
- Year Built: 1990
Schedule a Tour
Schedule Private Tour
The Jobbagy Stephen & Associates Real Estate would happily provide a private viewing if you would like to schedule a tour.
Match your Lifestyle with your Home
Contact the Jobbagy Stephen & Associates Real Estate, who specializes in Calgary real estate, on how to match your lifestyle with your ideal home.
Get Started Now
Lifestyle Matchmaker
Let the Jobbagy Stephen & Associates Real Estate find a property to match your lifestyle.
Listing provided by eXp Realty
MLS®, REALTOR®, and the associated logos are trademarks of the Canadian Real Estate Association.
This REALTOR.ca listing content is owned and licensed by REALTOR® members of the Canadian Real Estate Association. This property for sale is located at 26 29 Avenue SW in Calgary Ontario. It was last modified on August 19th, 2024. Contact the Jobbagy Stephen & Associates Real Estate to schedule a viewing or to discover other Calgary real estate for sale.

