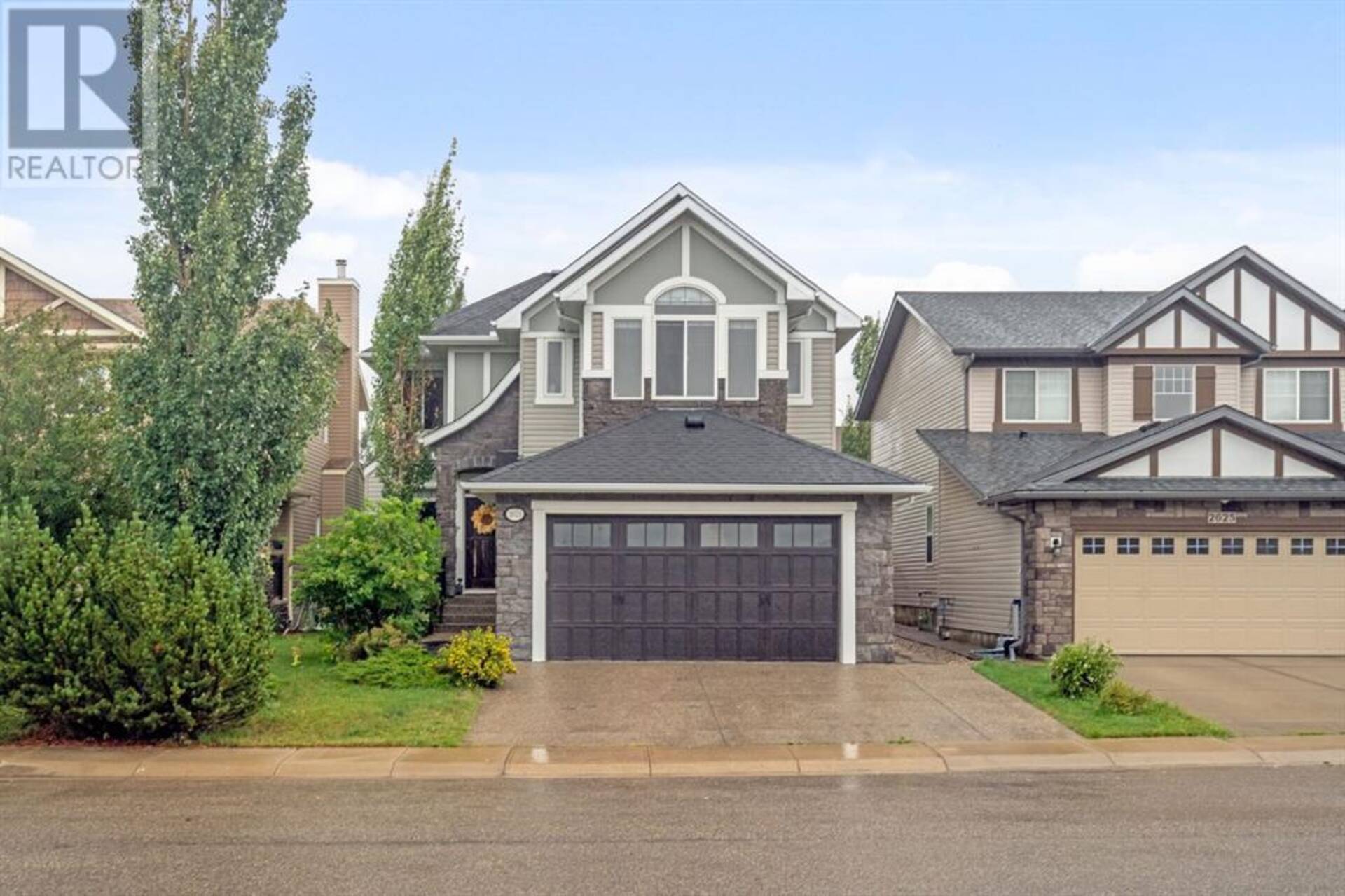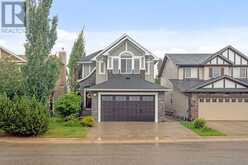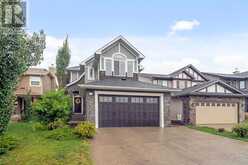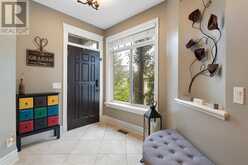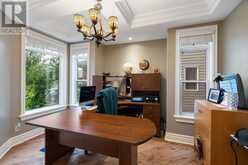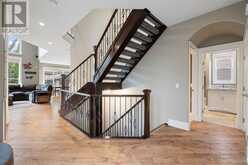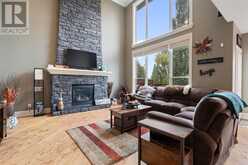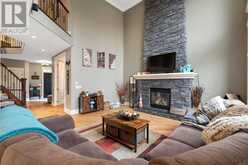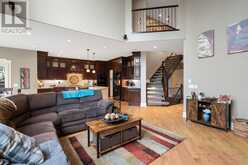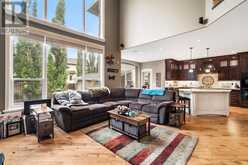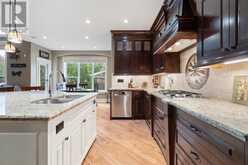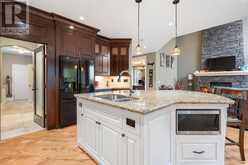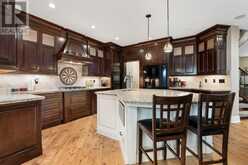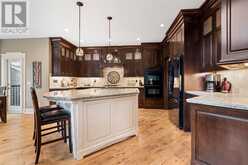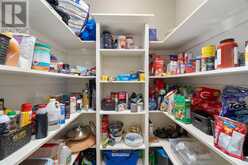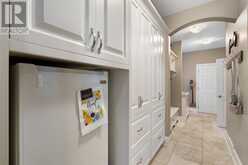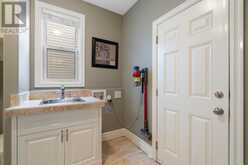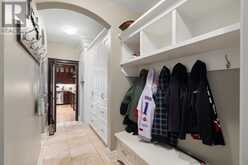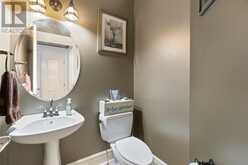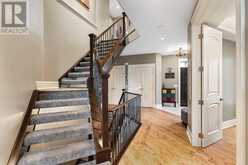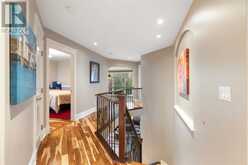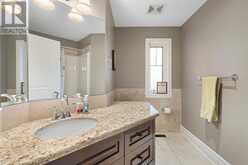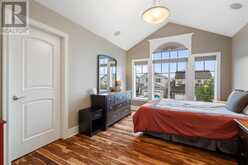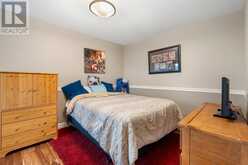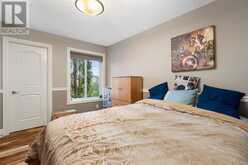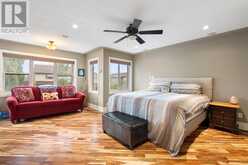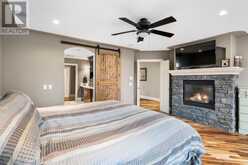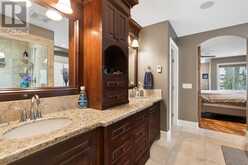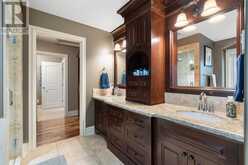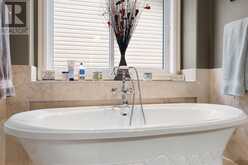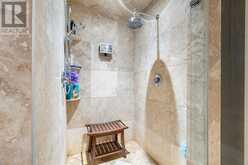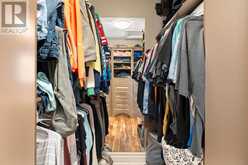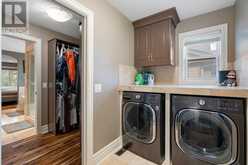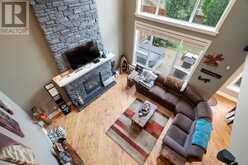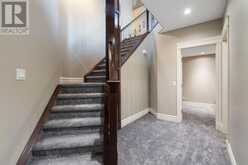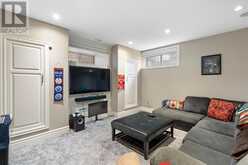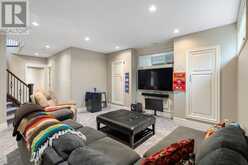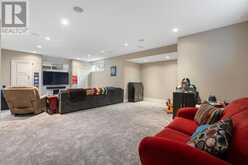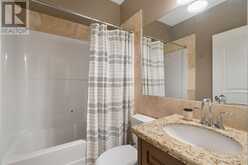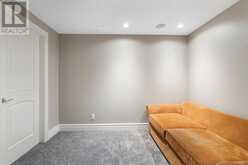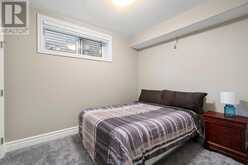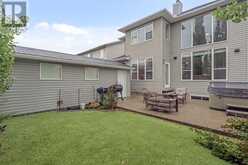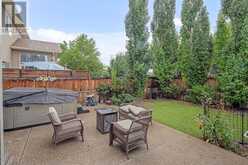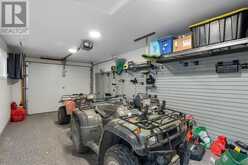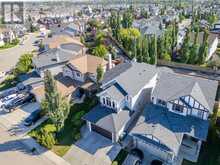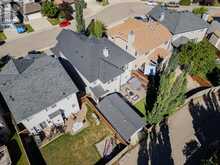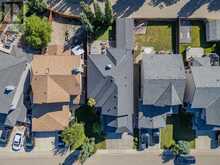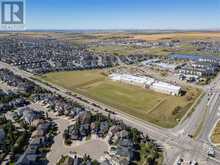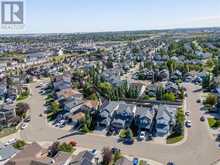2621 Coopers Circle SW, Airdrie, Alberta
$875,000
- 4 Beds
- 4 Baths
- 2,392 Square Feet
NEW PRICE $875,000.00! This executive custom-built Trillium home in Cooper's Crossing offers an unparalleled living experience, with over 3400 square feet of meticulously designed space. Cooper's Crossing itself sets a high standard with its architectural controls, extensive path system, parks, and playgrounds, creating a truly exceptional lifestyle. From the moment you step inside, you'll be greeted by a grand foyer and an open floor plan adorned with high-end finishings. Starting with the office area featuring a coffered ceiling and stunning Tiffany lights, adding a touch of timeless sophistication to each room. The home features beautiful cherry hardwood flooring and new carpeting throughout, along with custom moldings, 9 ft. ceilings, and limestone tile accents. Entertainment enthusiasts will appreciate the 5.1 surround sound system that spans all three levels. The gourmet kitchen is a chef's dream, complete with granite countertops, custom cabinets, dual ovens, a gas stove, and a spacious walk-through pantry. The adjacent eating area leads outside to an exposed aggregate patio, your own hot tub with low-maintenance turf grass providing the perfect setting for outdoor enjoyment. A private BBQ area just off the kitchen also adds convenience. The property boasts an oversized double attached garage and a single detached garage in the back, ideal for a workshop, car enthusiast or for additional storage. Both garages feature epoxy finished floors and storage systems. The living room is a showstopper, The centerpiece of this home is undoubtedly its jaw-dropping stone fireplace, stretching from floor to ceiling. This impressive feature commands attention and adds a touch of grandeur to the living space. The open ceiling design, and abundance of windows throughout, allow natural light to flood every corner of this home, creating a bright and airy ambiance that's both welcoming and refreshing. Hardwood floors and heated limestone tile extend throughout the upstairs, wher e you'll discover the laundry area, two oversized guest or kids' bedrooms, and a master suite that defines luxury. The master bedroom features a gas fireplace and ample space to create your own private sanctuary. The accompanying 5-piece spa style ensuite exudes style and luxery, while the master closet rivals those found in high-end homes. The finished basement adds even more living space, with a recreation room, fourth bedroom, den, and another full bathroom. With numerous upgrades including central air, gemstone lights, and a Rinnai continuous hot water system, this home offers unparalleled comfort and convenience. Located within walking distance to schools, shopping, restaurants, and coffee shops, this home truly encapsulates modern living at its finest. Don't miss your chance to experience it—schedule a viewing today! (id:59963)
Open house this Sat, Nov 23rd from 1:00 PM to 3:00 PM.
- Listing ID: A2160574
- Property Type: Single Family
- Year Built: 2006
Schedule a Tour
Schedule Private Tour
The Jobbagy Stephen & Associates Real Estate would happily provide a private viewing if you would like to schedule a tour.
Match your Lifestyle with your Home
Contact the Jobbagy Stephen & Associates Real Estate, who specializes in Airdrie real estate, on how to match your lifestyle with your ideal home.
Get Started Now
Lifestyle Matchmaker
Let the Jobbagy Stephen & Associates Real Estate find a property to match your lifestyle.
Listing provided by Real Broker
MLS®, REALTOR®, and the associated logos are trademarks of the Canadian Real Estate Association.
This REALTOR.ca listing content is owned and licensed by REALTOR® members of the Canadian Real Estate Association. This property for sale is located at 2621 Coopers Circle SW in Airdrie Ontario. It was last modified on September 5th, 2024. Contact the Jobbagy Stephen & Associates Real Estate to schedule a viewing or to discover other Airdrie real estate for sale.

