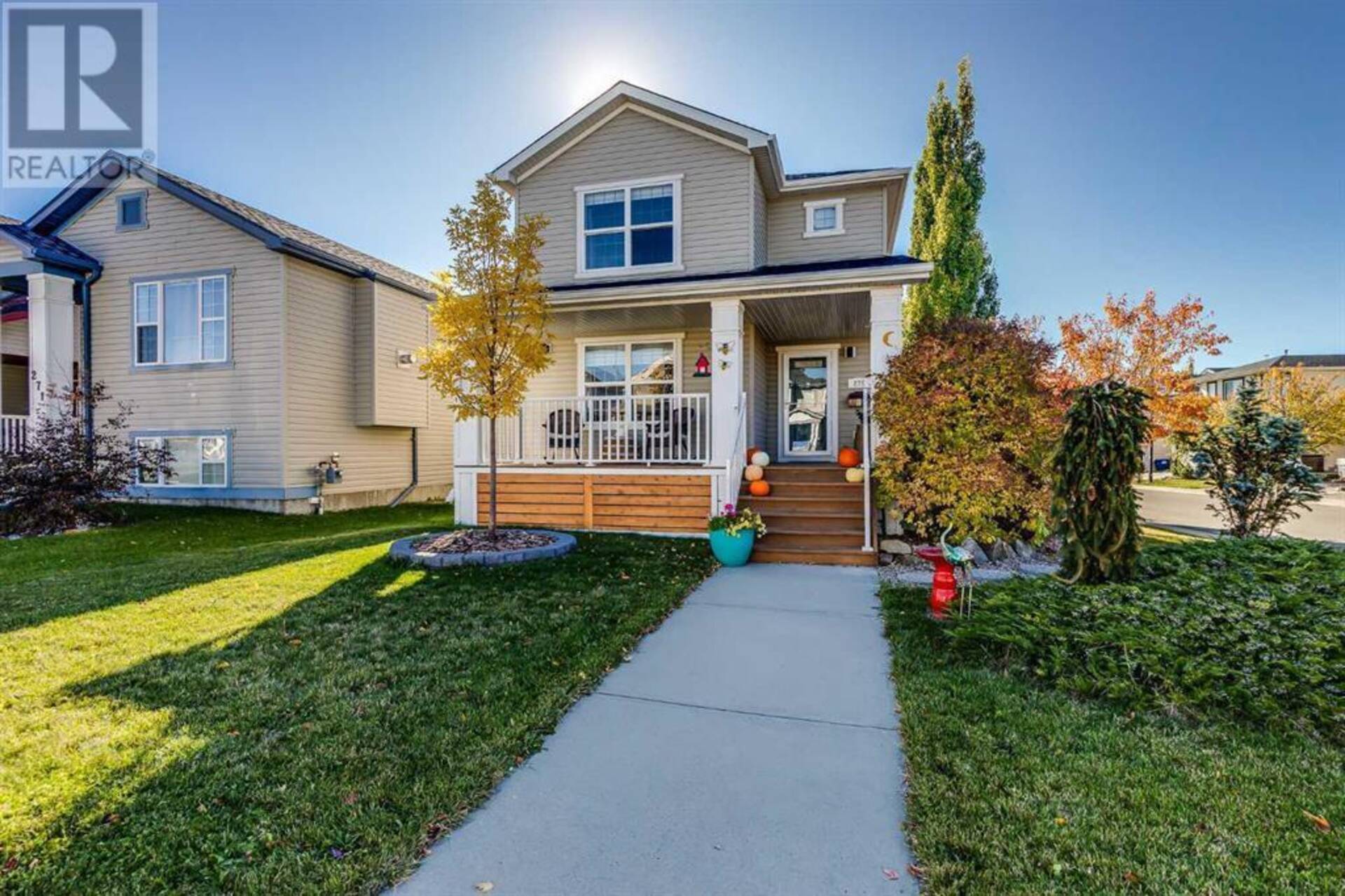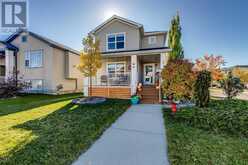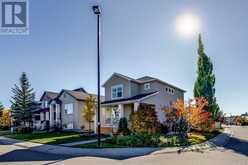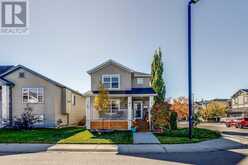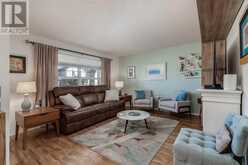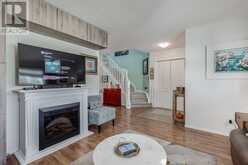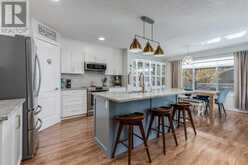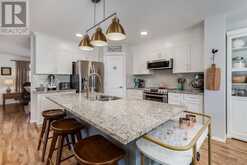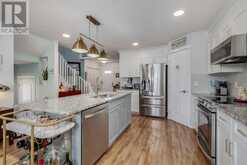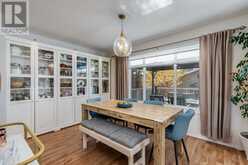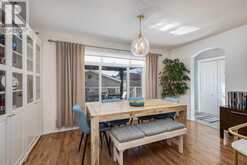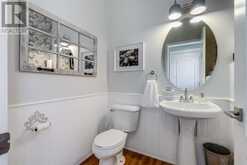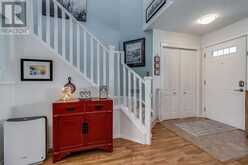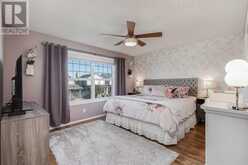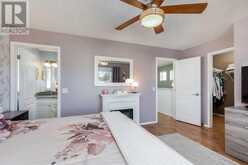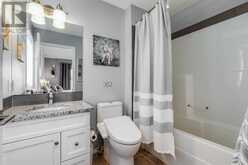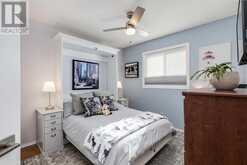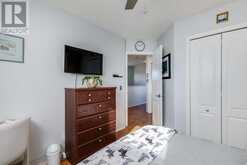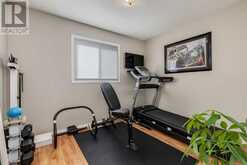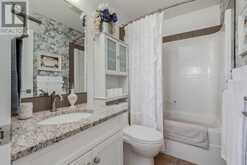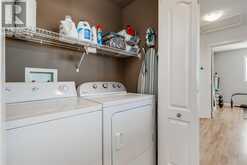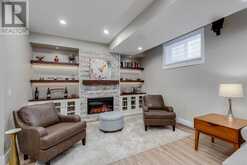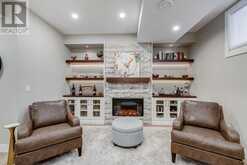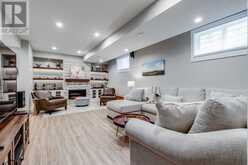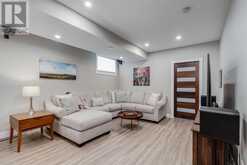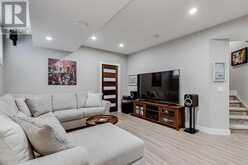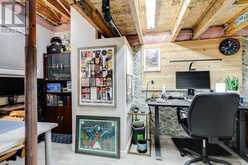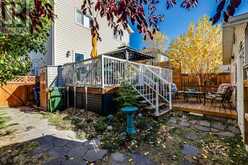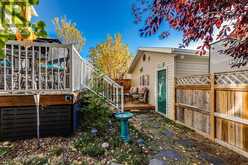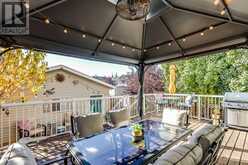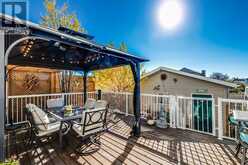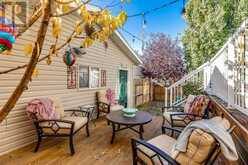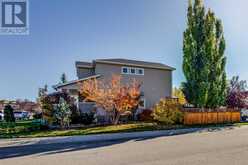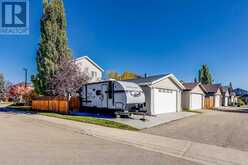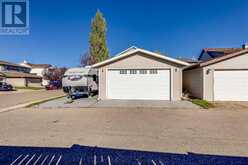275 Sagewood Gardens SW, Airdrie, Alberta
$609,000
- 3 Beds
- 3 Baths
- 1,481 Square Feet
OPEN HOUSE SAT NOV 2nd 1-3 PM **MASSIVE PRICE ADJUSTMENT ON THIS BEAUTIFUL HOME** You have to see this Home to see how Beautiful it truly is! This GORGEOUS Home is Full of CHARM AND CHARACTER and has seen some EXTENSIVE RENOVATIONS valuing over $65,000. You will absolutely Fall in Love with this Home!! When you arrive, you will immediately notice the Beautiful Landscaping full of mature trees and shrubs, and the great Front Porch perfect to enjoy a cup of morning coffee. When you enter this Home, you are greeted by the comfortable and spacious Living Room that has a Large Front Window to enjoy the view. Coming into the NEWLY RENOVATED KITCHEN you will be impressed by the Abundance of Cabinetry that extends into the Dining area, the Oversized Island with Granite Countertop, Beautiful Backsplash tiling, Stainless Steel Appliances, Pot and Pan Drawers, Pantry, Potlights, and lovely Brushed Gold Fixtures and Hardware. The Dining area hosts a Large Table and has an amazing Window for Natural Light and views of the South facing yard. The Wooden Staircase with leads you to the Upper Level that has the Large Primary Bedroom with 4 pc Ensuite with refinished Cabinetry and Granite Countertop, and a Walk in Closet. The upper level also has Bedroom 2 which includes a Murphy Bed, Bedroom 3, the Full Bathroom with refinished Cabinetry and Granite Countertop, and the Laundry Room with a new Dryer. The Lower Level is NEWLY Renovated and features 9' Ceilings, a Large Recreation Room with a Fantastic Feature Wall with Custom Cabinetry, Electric Fireplace, and great Stone work with Mantle. There is plenty of Storage in the Utility Room, and even has a hidden area for an Office space / Playroom /or additional storage. This Beautiful Home has LAMINATE FLOORING THOUGHOUT - NO CARPETS except on stairwell, and is AIR CONDITIONED. The Fantastic SOUTH FACING Back Yard has a Large 2 tiered Deck with a Gazebo on the upper deck and the lower is very private making them a fantastic space to enj oy your Summer days. The Double Detached Garage fits a Full Sized Truck, has an Upgraded Lift Master door opener system, a 16' wide door, and 9' ceilings. The yard landscaping includes a Maple Tree, Lilac, Mini Blue Spruce, Swedish Aspens, and a New Prairie Spire Ash tree. There is also RV Parking with a Concrete Pad great for the RV or additonial Vehicle. This Home is close to 3 Schools, Transportation, and Walking Paths. It is such a Spectacular Home and has been loved by the Original Owners! Please watch the video tour on MLS or Realtor.ca (id:59963)
Open house this Sat, Nov 2nd from 1:00 PM to 3:00 PM.
- Listing ID: A2172649
- Property Type: Single Family
- Year Built: 2005
Schedule a Tour
Schedule Private Tour
The Jobbagy Stephen & Associates Real Estate would happily provide a private viewing if you would like to schedule a tour.
Match your Lifestyle with your Home
Contact the Jobbagy Stephen & Associates Real Estate, who specializes in Airdrie real estate, on how to match your lifestyle with your ideal home.
Get Started Now
Lifestyle Matchmaker
Let the Jobbagy Stephen & Associates Real Estate find a property to match your lifestyle.
Listing provided by RE/MAX Rocky View Real Estate
MLS®, REALTOR®, and the associated logos are trademarks of the Canadian Real Estate Association.
This REALTOR.ca listing content is owned and licensed by REALTOR® members of the Canadian Real Estate Association. This property for sale is located at 275 Sagewood Gardens SW in Airdrie Ontario. It was last modified on October 12th, 2024. Contact the Jobbagy Stephen & Associates Real Estate to schedule a viewing or to discover other Airdrie real estate for sale.

