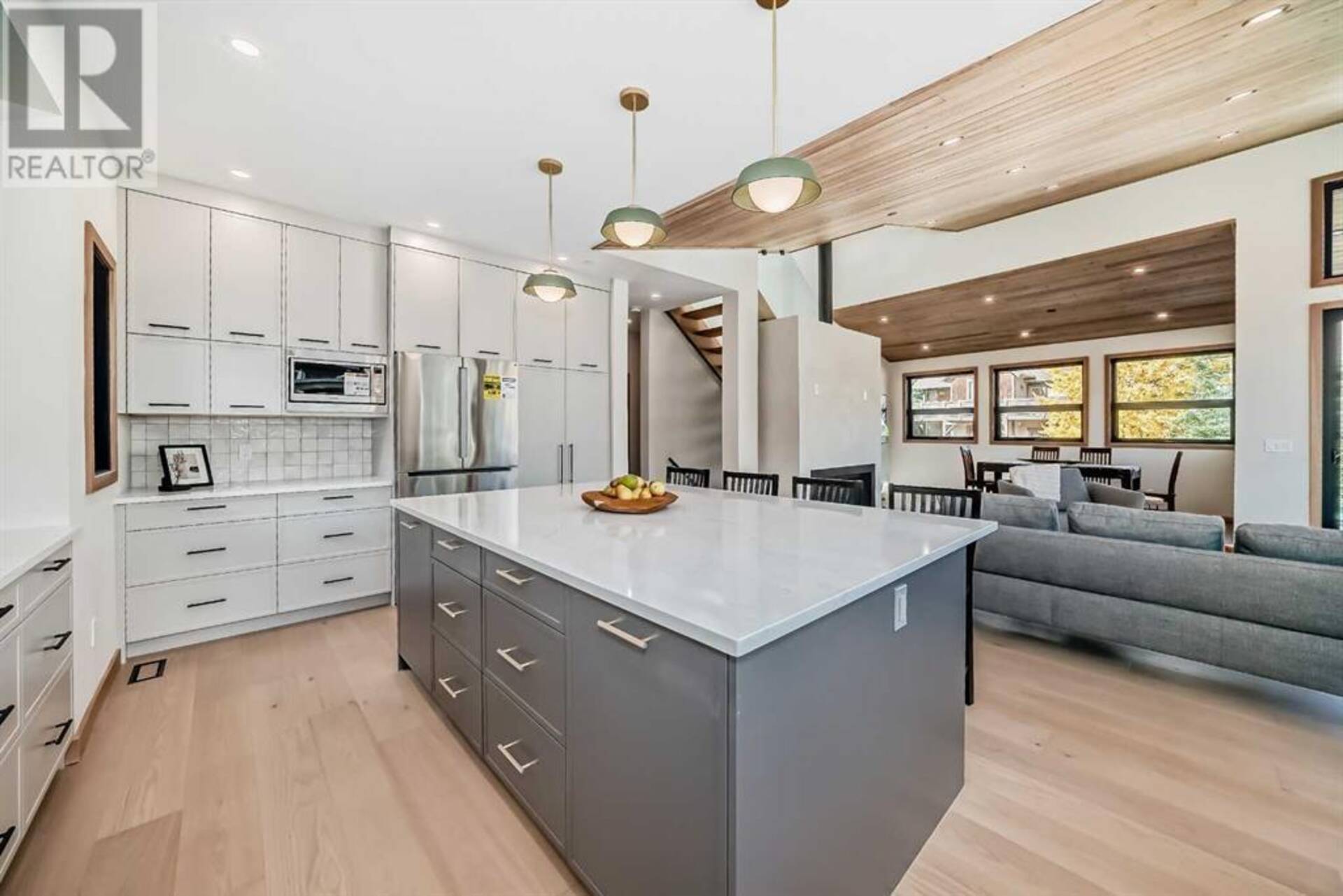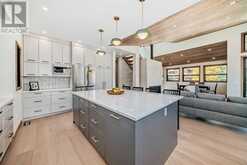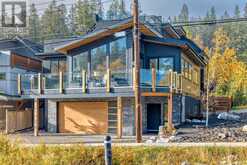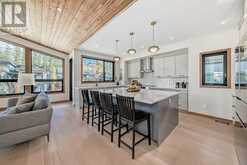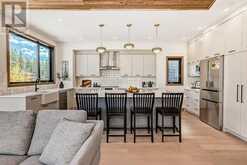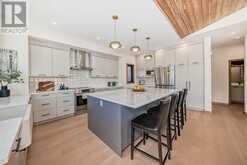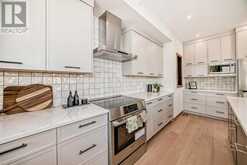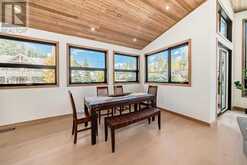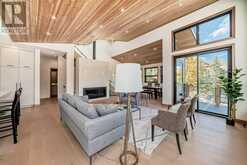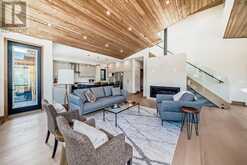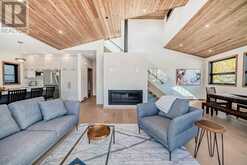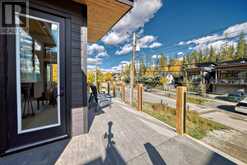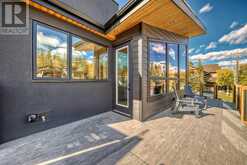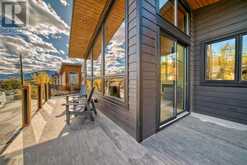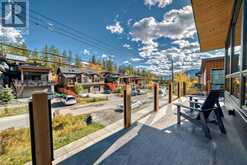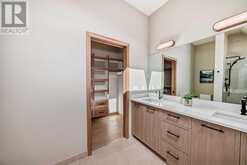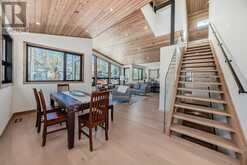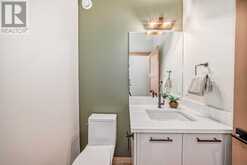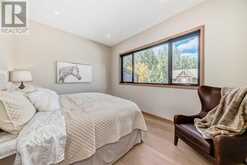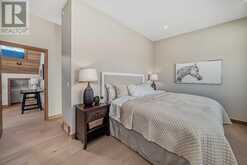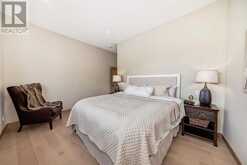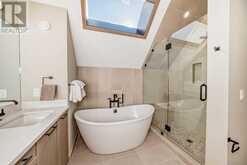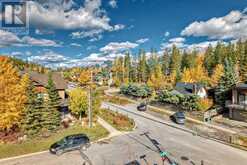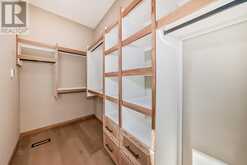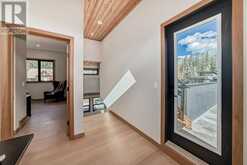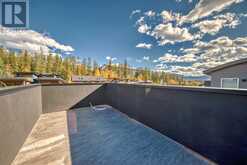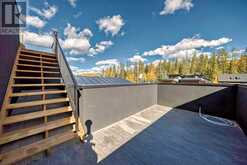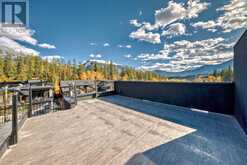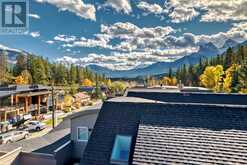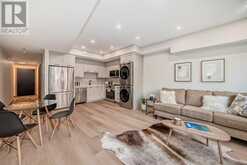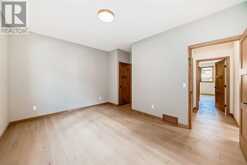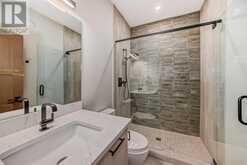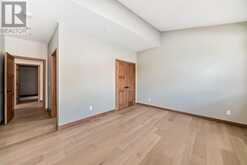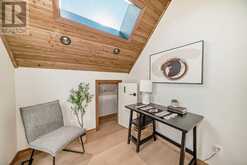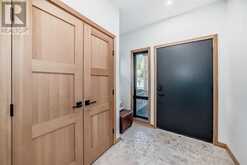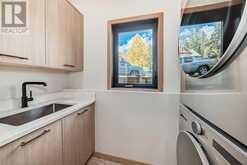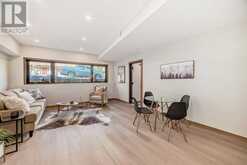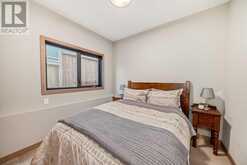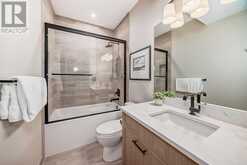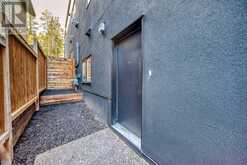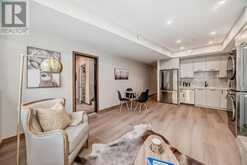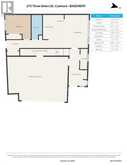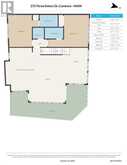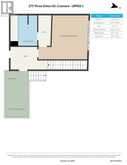275 three sisters Drive, Canmore, Alberta
$2,320,000
- 4 Beds
- 5 Baths
- 1,933 Square Feet
Enjoy the width of this semi-attached custom home on a corner lot – spacious open kitchen, living and dining areas with front wrap-around, hot tub and roof-top decks. The private master enclave is on the upper level, with a loft / office area. Rooftop deck – views and all-day sun! The lower level has a legal one-bedroom suite with full kitchen and laundry. Over sized double garage with ample street parking. Custom designed by Russell & Russell and built by Arbus Moutain Homes Inc. The listing realtor is a shareholder of the seller. (id:59963)
- Listing ID: A2163910
- Property Type: Single Family
Schedule a Tour
Schedule Private Tour
The Jobbagy Stephen & Associates Real Estate would happily provide a private viewing if you would like to schedule a tour.
Match your Lifestyle with your Home
Contact the Jobbagy Stephen & Associates Real Estate, who specializes in Canmore real estate, on how to match your lifestyle with your ideal home.
Get Started Now
Lifestyle Matchmaker
Let the Jobbagy Stephen & Associates Real Estate find a property to match your lifestyle.
Listing provided by MaxWell Capital Realty
MLS®, REALTOR®, and the associated logos are trademarks of the Canadian Real Estate Association.
This REALTOR.ca listing content is owned and licensed by REALTOR® members of the Canadian Real Estate Association. This property for sale is located at 275 three sisters Drive in Canmore Ontario. It was last modified on October 11th, 2024. Contact the Jobbagy Stephen & Associates Real Estate to schedule a viewing or to discover other Canmore real estate for sale.

