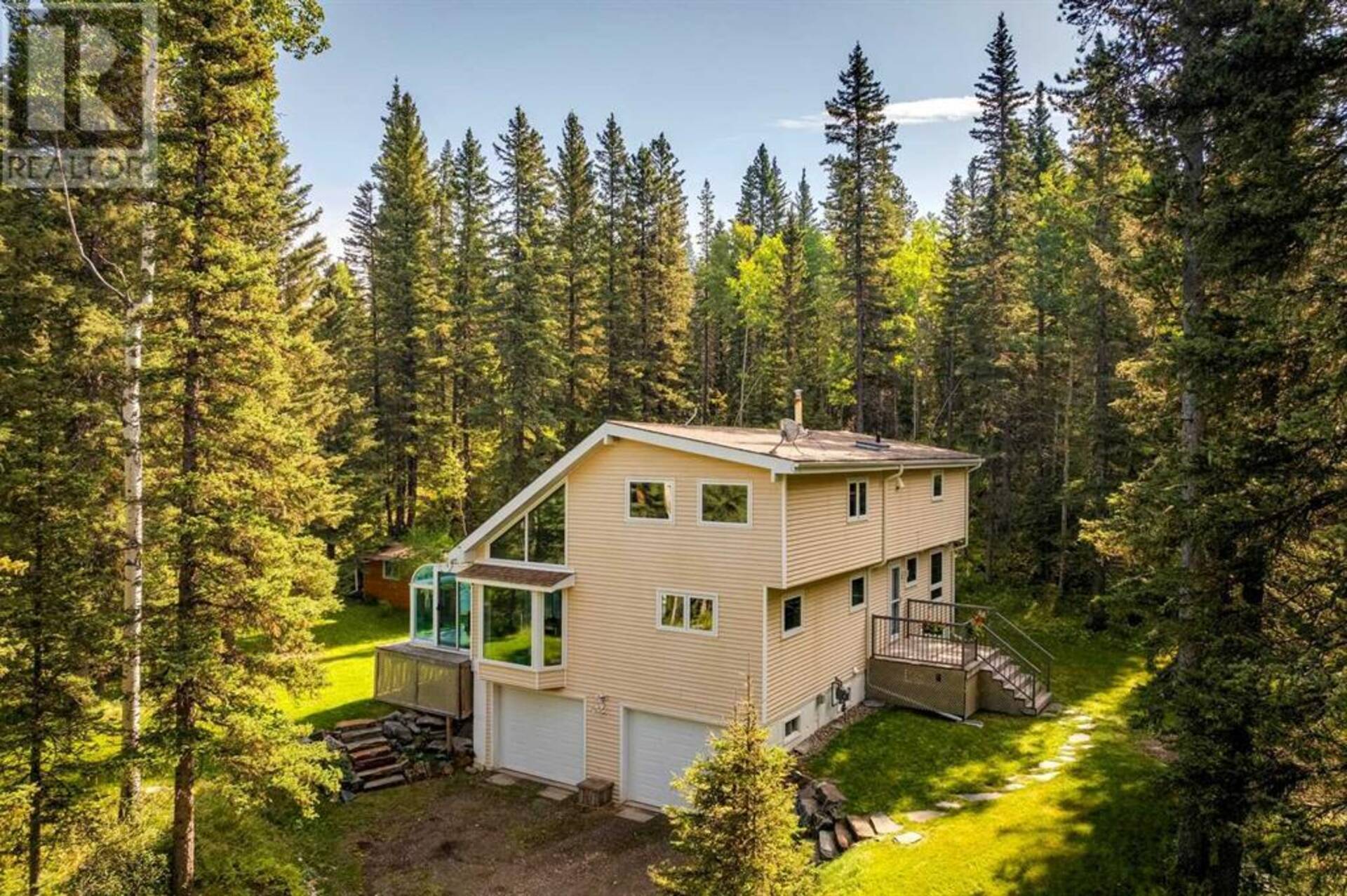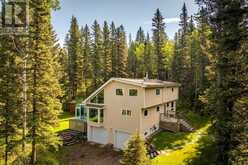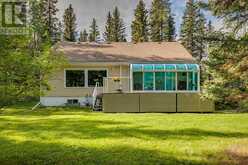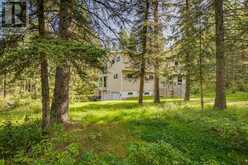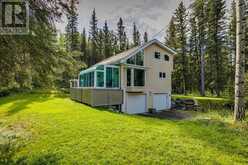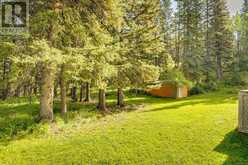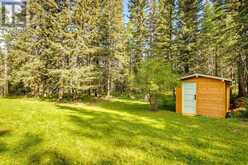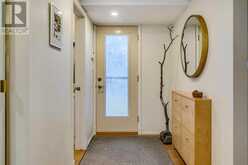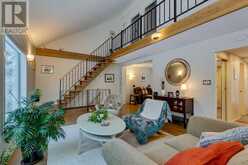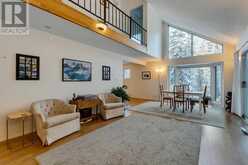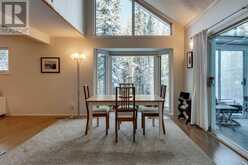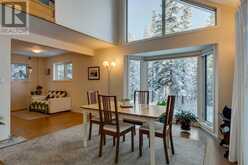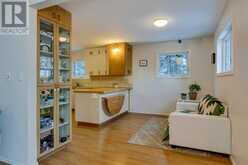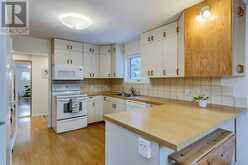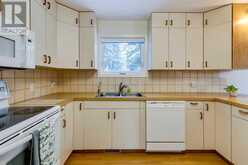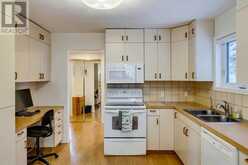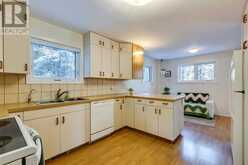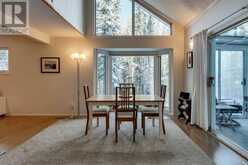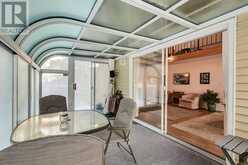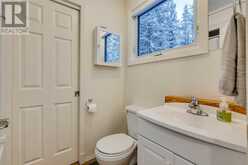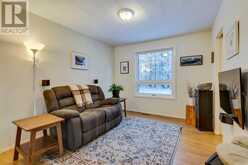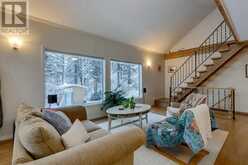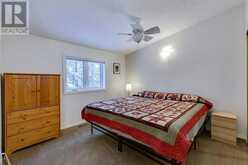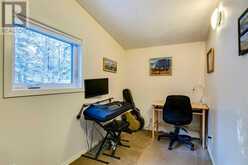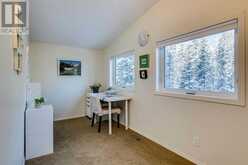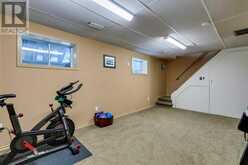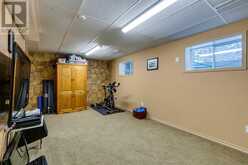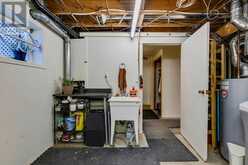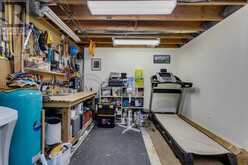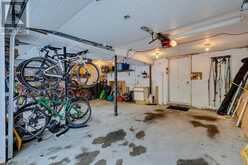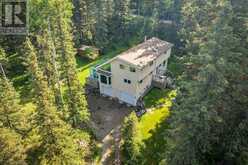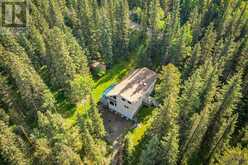28 Burney Road, Bragg Creek, Alberta
$899,900
- 2 Beds
- 2 Baths
- 1,898 Square Feet
Nestled in the heart of Bragg Creek Hamlet on 0.65+/- acres of land this meticulously maintained 1900-square-foot home offers a unique blend of modern upgrades and natural serenity. From the moment you step inside, the quality of this property is unmistakable, from the open, flowing design of the main floor to the carefully chosen upgrades that ensure comfort, efficiency, and longevity of the home. The main floor is an expansive, open space, designed for both ease and connection. At the centre of it all is the vaulted living room area, where you’ll find yourself drawn to the natural light that pours in, creating the perfect spot to relax year-round. Whether you're enjoying the morning light with your coffee or winding down after a long day, the windows and additional sunroom bring the beauty of Bragg Creek’s natural landscape right into your home.This house is a testament to diligent care and attention. The owners have spared no effort in maintaining and upgrading this property. Nearly 70% of the house has been outfitted with new spray foam insulation, significantly improving energy efficiency and ensuring a warm, cozy environment during Bragg Creek’s cooler months. Additionally, new windows have been installed throughout much of the home, enhancing both the aesthetic and energy efficiency, while offering clear, pristine views of the surrounding natural beauty. In a community like Bragg Creek, where rustic charm is a key appeal, this home offers the added convenience of being connected to town water and sewer services—an invaluable feature in the area. You’ll enjoy the reliability and ease of modern utilities while still being immersed in the tranquility of this unique, small-town setting.Beyond the upgrades and thoughtful maintenance, Bragg Creek itself offers an unparalleled lifestyle. Whether it’s hiking the nearby trails, cycling through Kananaskis, or simply enjoying the peaceful surroundings of your own backyard, every day brings opportunities to reconnect wit h nature. This home sits just minutes away from some of Alberta’s most stunning natural attractions, making it perfect for anyone who values outdoor recreation. But while Bragg Creek feels tucked away from the hustle and bustle, you’re never far from essential amenities. Local shops, quaint restaurants, and artisan cafés are all just a short walk or drive from your front door. The Hamlet's warm, close-knit community is perfect for those seeking both privacy and connection. This is a rare opportunity in an area where homes are increasingly in demand. The combination of thoughtful, energy-efficient upgrades like spray foam insulation and new windows, along with modern amenities such as town water and sewer, makes this home a standout. The two additional office spaces upstairs could accommodate the addition of closets making this a 4 bedroom home. Ample storage for all your gear is an added bonus from the basement workshop to the garage. (id:59963)
- Listing ID: A2174404
- Property Type: Single Family
- Year Built: 1972
Schedule a Tour
Schedule Private Tour
The Jobbagy Stephen & Associates Real Estate would happily provide a private viewing if you would like to schedule a tour.
Match your Lifestyle with your Home
Contact the Jobbagy Stephen & Associates Real Estate, who specializes in Bragg Creek real estate, on how to match your lifestyle with your ideal home.
Get Started Now
Lifestyle Matchmaker
Let the Jobbagy Stephen & Associates Real Estate find a property to match your lifestyle.
Listing provided by RE/MAX Realty Professionals
MLS®, REALTOR®, and the associated logos are trademarks of the Canadian Real Estate Association.
This REALTOR.ca listing content is owned and licensed by REALTOR® members of the Canadian Real Estate Association. This property for sale is located at 28 Burney Road in Bragg Creek Ontario. It was last modified on October 24th, 2024. Contact the Jobbagy Stephen & Associates Real Estate to schedule a viewing or to discover other Bragg Creek real estate for sale.

