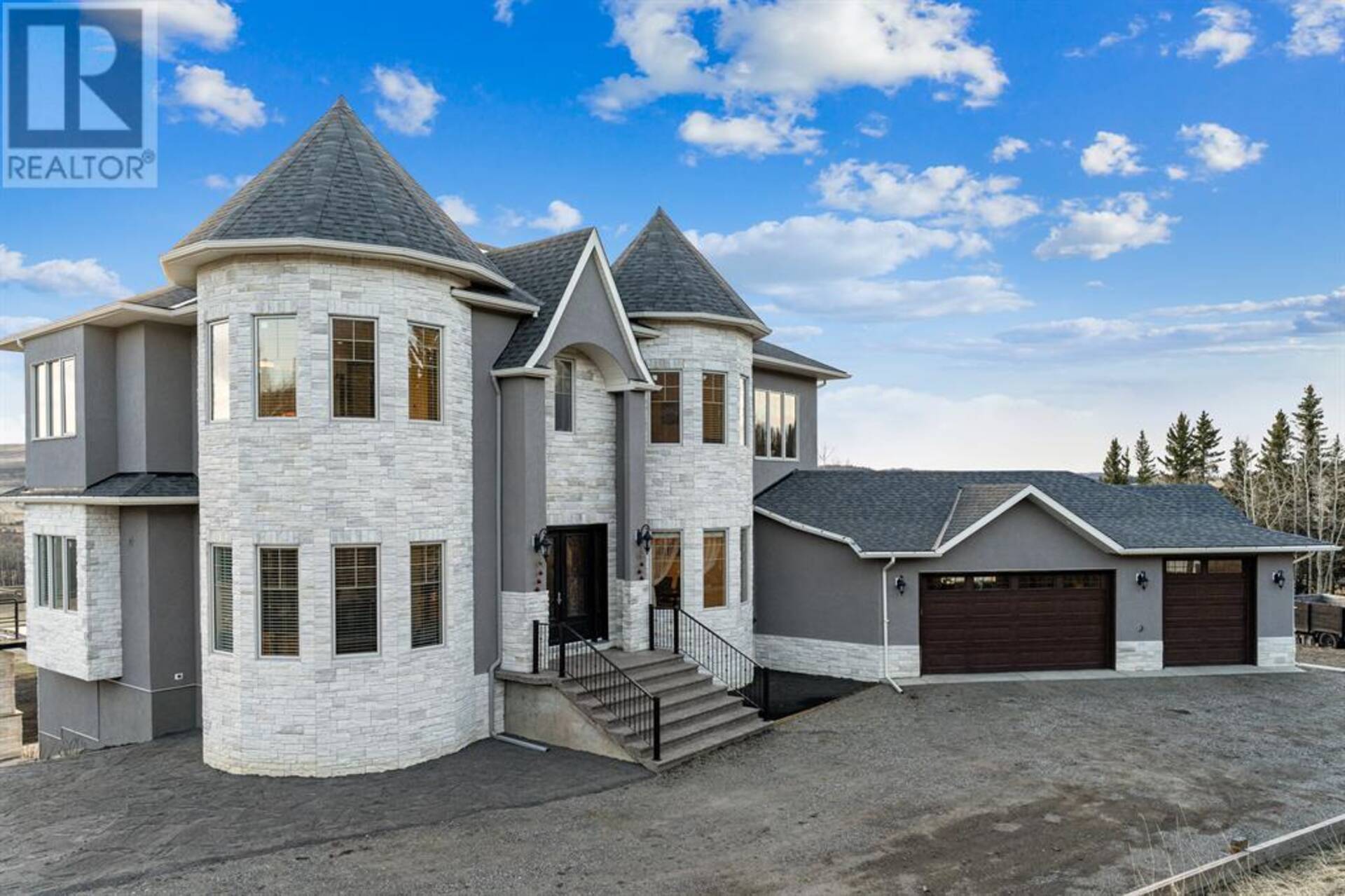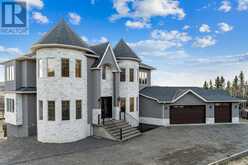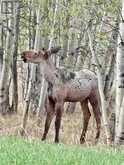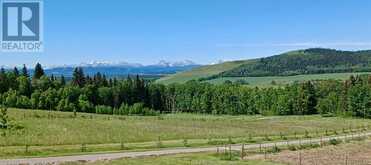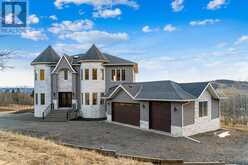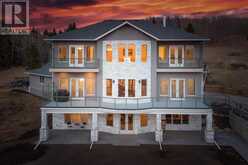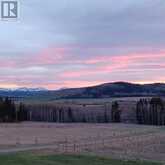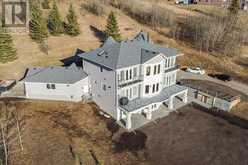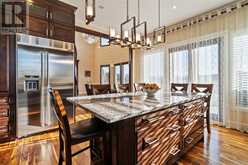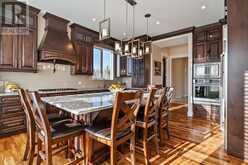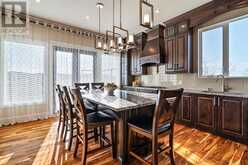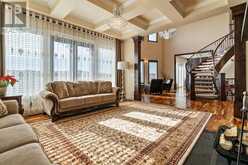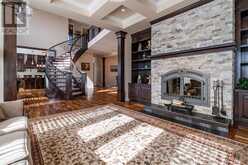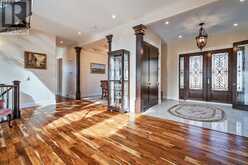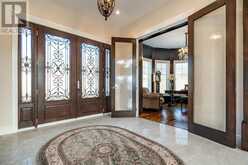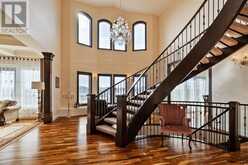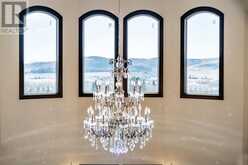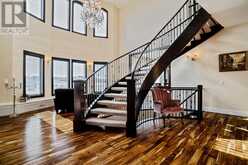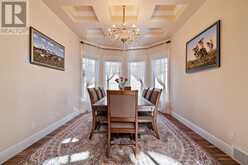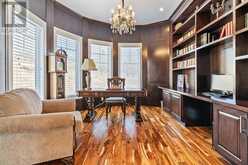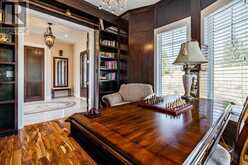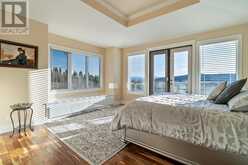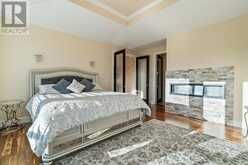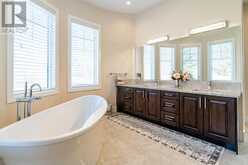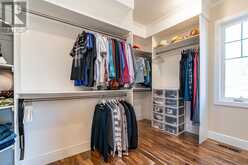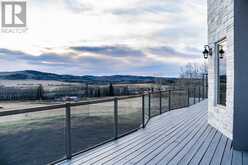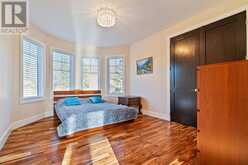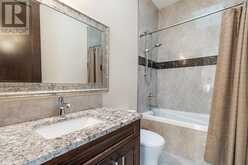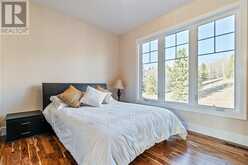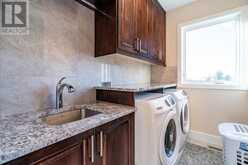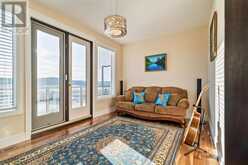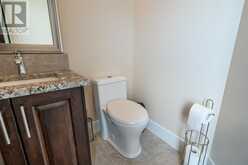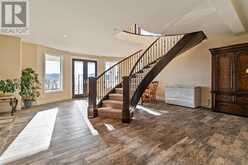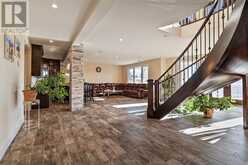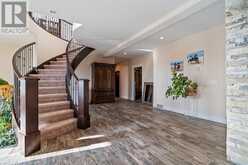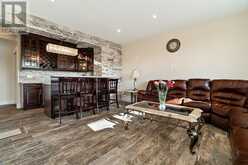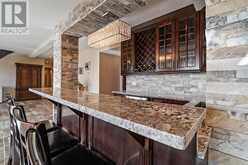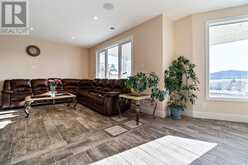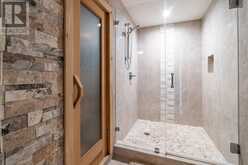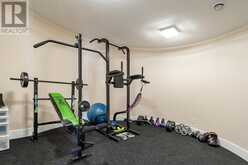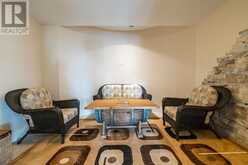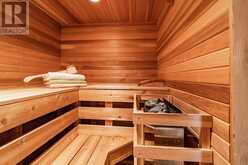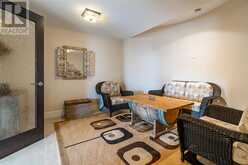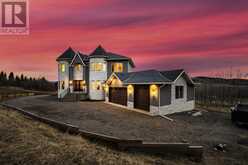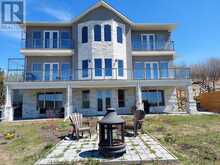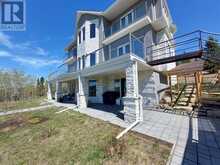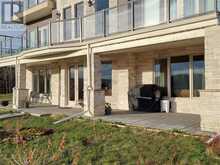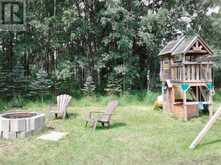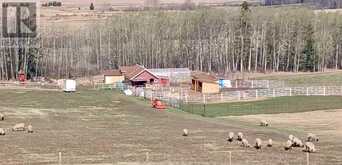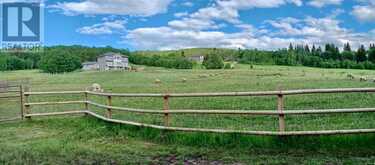290102 240 Street W, Rural Foothills, Alberta
$1,699,900
- 4 Beds
- 5 Baths
- 3,402 Square Feet
Have you ever dreamed of owning a CASTLE? Here is your chance! A true masterpiece located in the beautiful foothills just West of sought after Millarville. There are at LEAST 12 REASONS why you should buy this gorgeous estate property: 1) The House - over 5100 sq.ft. of developed space on all 3 levels...this home will blow you away. The outside is finished with stucco and stone. Inside you have 10' ceilings on the main floor with a huge open to above area featuring a beautiful CHANDELIER. The upper floor and the basement come with 9' ceilings. 2) The Views - enjoy the VIEWS OF THE ROCKIES FROM ALL 3 LEVELS! Absolutely stunning vista of the mountains and the foothills. 3) The Kitchen - a gorgeous space with a TON of cupboards, JennAir and Thermador appliances, a gigantic island for all the family and friends to gather around, quality granite countertops and access to a large deck. 4) The Main Floor - this is where you spend most of the time, and let me assure you: you will enjoy spending your time here....custom made staircase, natural wood burning fireplace, engineered acacia hardwood flooring throughout (main floor and upstairs), formal dining room, 2 half bathrooms, state of the art office with custom made shelves, the list goes on and on! 5) The Upper level - featuring an amazing master bedroom that comes with its own balcony, fireplace, incredible 5PC ensuite with heated floor, a standalone bathtub and a true walk-in closet (the closet is the size of a small bedroom!). There are 2 more large bedrooms, a bonus room (can be converted into a bedroom if needed) with its own balcony, a 4PC bathroom with a skylight and the upstairs laundry room for your convenience, 6) The Basement - comes with in-floor heating, a huge entertainment area with a wet bar, gym, SAUNA with its own relaxation/tea room and a shower, a large bedroom and a 2PC bathroom. Access to a beautiful COVERED PATIO. 2 storage rooms. PLEASE NOTE: The basement has been used to run an Airbnb operation for the past couple of years and the spiral staircase has been hidden behind temporary polycarbonate walls. They can be easily taken down. 7) The Garage - you will love the 3 car oversized heated garage: 36'11 x 24'1. 8) The Bonuses - granite countertops throughout the house, central vacuum system, water filtration system and a 51' deck with glass railings 9) The lot - massive 8.82 acre lot...with lots of trees, a garden, a barn for chicken and sheep(the animals can be sold with the property), a huge greenhouse, a tool shed, and even an outside cold storage. 10) The Lifestyle - Go for a hike up the hill in the summer and snow shoe, ski in the winter. Enjoy watching deer and an occasional moose come by your home. 11) The rich WATER WELL produces a ton of great quality water. 12) The Location - located just 25 minutes southwest of Calgary, a very short distance to Millarville (K-8 school with IB program), Bragg Creek, the ring road, new Costco, South Campus Hospital, etc. (id:59963)
- Listing ID: A2131050
- Property Type: Single Family
- Year Built: 2018
Schedule a Tour
Schedule Private Tour
The Jobbagy Stephen & Associates Real Estate would happily provide a private viewing if you would like to schedule a tour.
Match your Lifestyle with your Home
Contact the Jobbagy Stephen & Associates Real Estate, who specializes in Rural Foothills real estate, on how to match your lifestyle with your ideal home.
Get Started Now
Lifestyle Matchmaker
Let the Jobbagy Stephen & Associates Real Estate find a property to match your lifestyle.
Listing provided by RE/MAX First
MLS®, REALTOR®, and the associated logos are trademarks of the Canadian Real Estate Association.
This REALTOR.ca listing content is owned and licensed by REALTOR® members of the Canadian Real Estate Association. This property for sale is located at 290102 240 Street W in Rural Foothills Ontario. It was last modified on May 10th, 2024. Contact the Jobbagy Stephen & Associates Real Estate to schedule a viewing or to discover other Rural Foothills real estate for sale.

