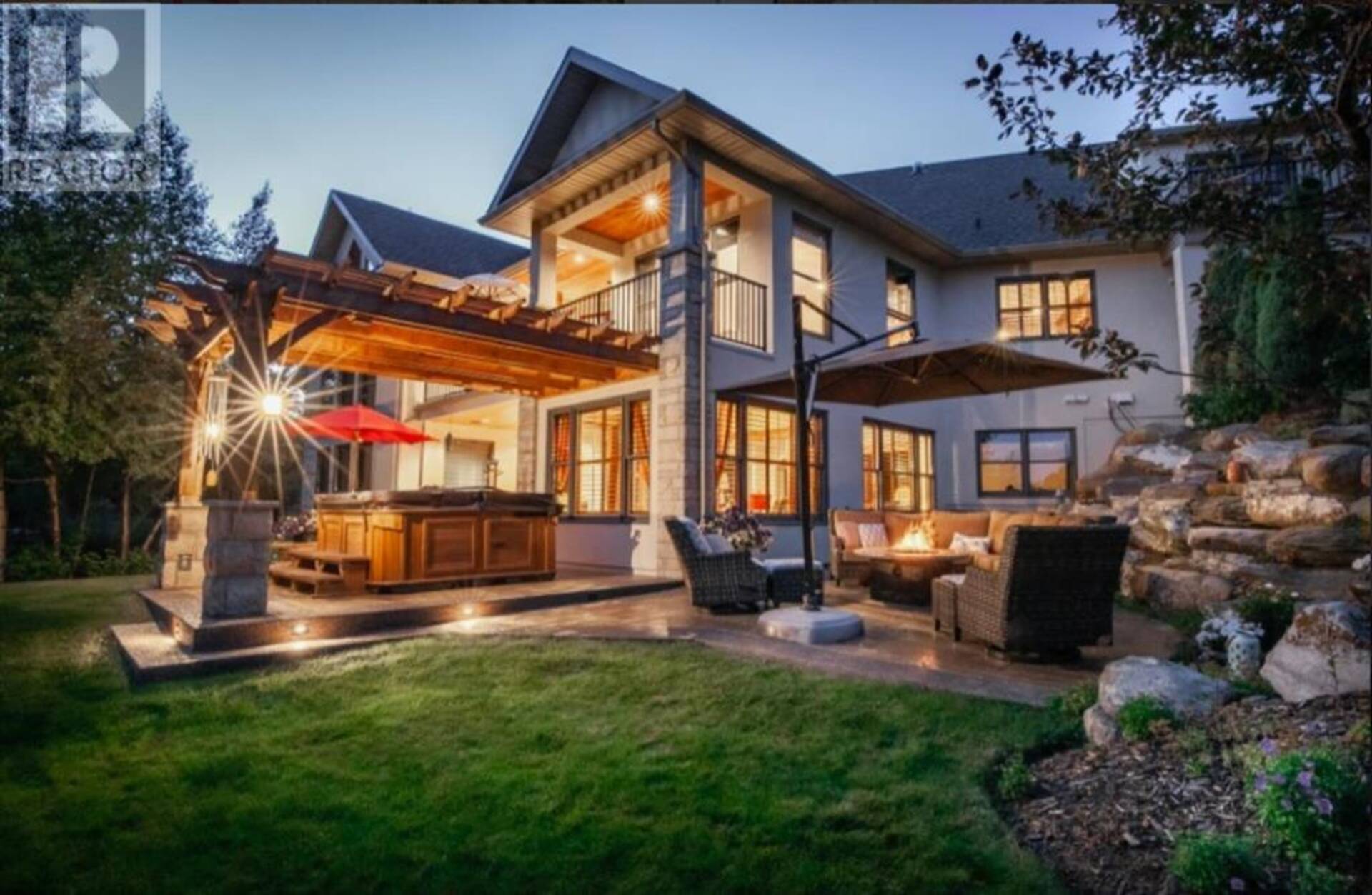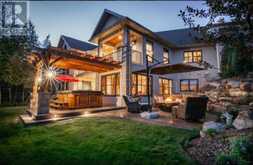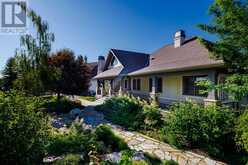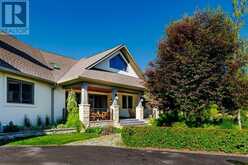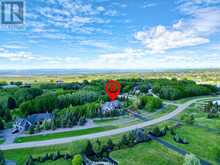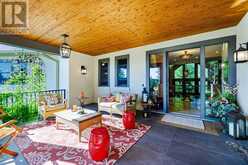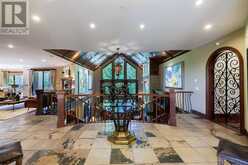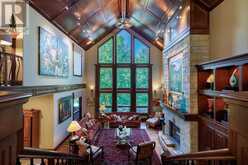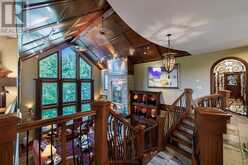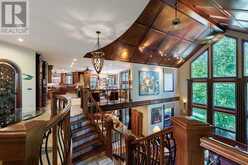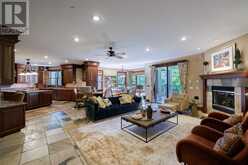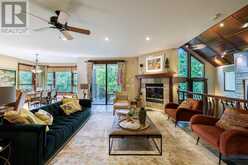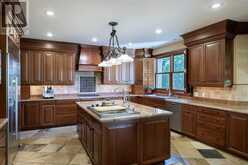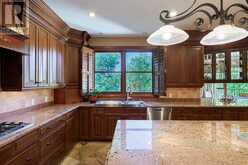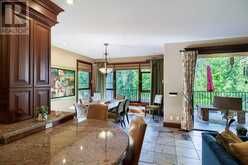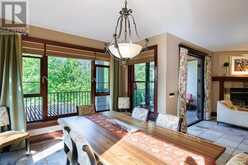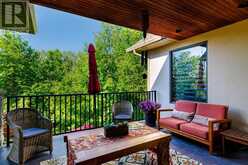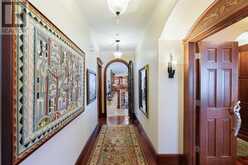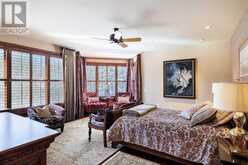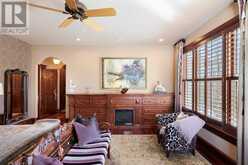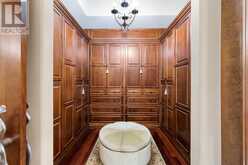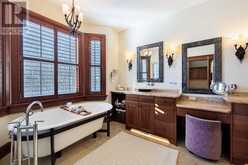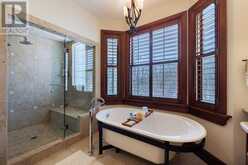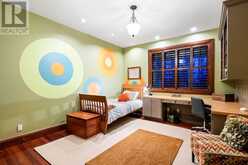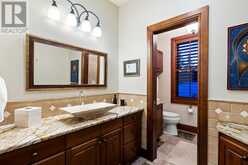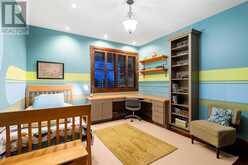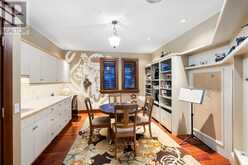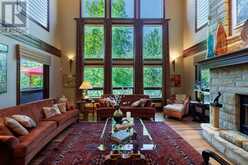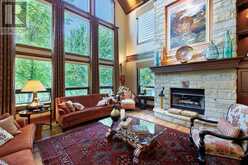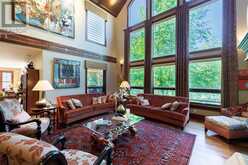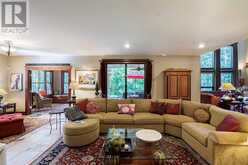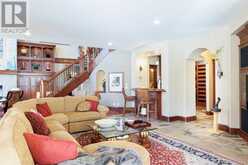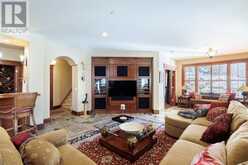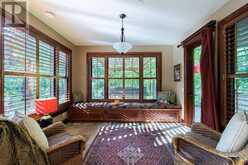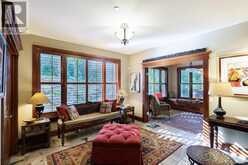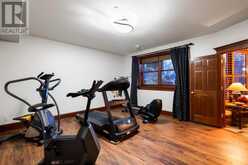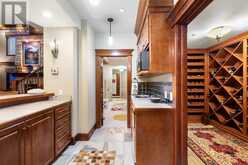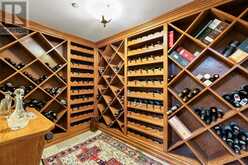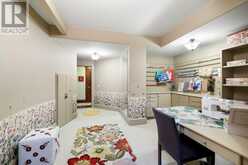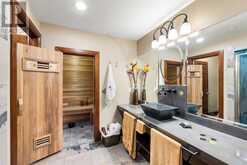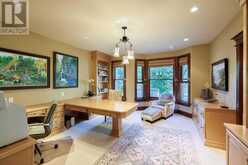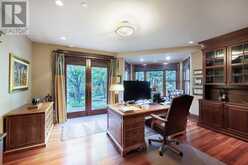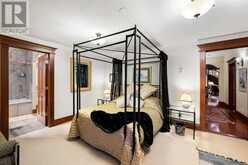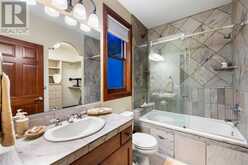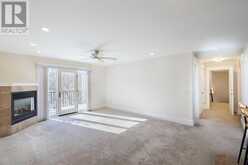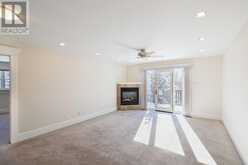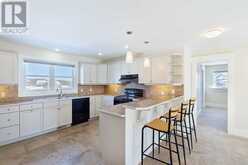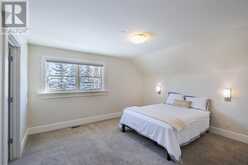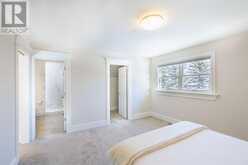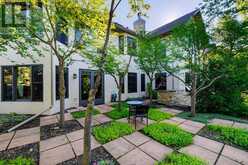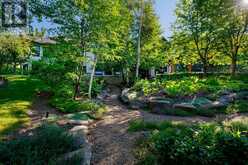303 Church Ranches Rise, Rural Rocky View, Alberta
$3,225,000
- 7 Beds
- 6 Baths
- 4,406 Square Feet
Nestled within the prestigious estate community of Church Ranches, and boasting over 7000 sqft of living space, an opulent masterpiece awaits—a custom-built, multi-award winning McKinley Masters home exuding luxury at every turn. Set on an expansive, treed 2-acre lot, this residence boasts a grand sense of arrival, welcoming you with its impeccable craftsmanship and unparalleled attention to detail. Upon entering, the sheer magnitude of this home is evident as you look down upon the great room, a true testament to elegance and comfort, with a floor-to-ceiling wood-burning fireplace enveloped by a stone surround. Incredible floor-to-ceiling windows frame picturesque views of the outdoors, while the wood-paneled ceiling enhances the luxurious ambiance embodied by this space. The heart of the home lies within the kitchen—a culinary haven. A walkthrough pantry with custom built-ins ensures ample storage space, while a large center island provides extended counter space. Stainless steel appliances, including double wall ovens and a gas cooktop, elevate the cooking experience, while ceiling-height cabinetry adds a touch of grandeur to the space. Adjacent to the kitchen, the living room beckons with a corner fireplace, its tile surround and mantle exuding warmth and elegance. Access to a private deck enhances the indoor-outdoor flow, while gorgeous windows allow natural light to cascade into the dining space, creating a serene ambiance for everyday dining. The primary bedroom epitomizes luxury, with large windows offering expansive views of the meticulously landscaped yard. A custom-built walk-in closet provides ample storage, while the adjoining 5-piece ensuite is a spa-like retreat, complete with a dual vanity, soaking tub, stand-alone shower, and private WC—a haven of relaxation and indulgence. Two generously sized rooms boasting built-in desks and shelving. A well-appointed 4-piece bathroom serves these rooms. Furthermore, this home boasts a secondary living quarters f eaturing a full kitchen, two bedrooms, a 3-piece bathroom, and a full living room adorned with a corner fireplace. Descending to the lower level, a large recreation room seamlessly flows from the great room complete with a wet bar and extensive custom cabinetry, while a private wine room caters to connoisseurs. The bright sunroom connects to the outdoor patio and backyard, a true private oasis boasting a garden and fantastic entertaining space, perfect for summer evenings enjoying a fire, BBQ or soaking in the hot tub. A 3-piece bathroom with sauna provides a rejuvenating escape. A lower level craft room and upper level play room with potential to transform into a bedroom offer versatility. A lower-level guest bedroom, complete with a 4-piece ensuite and walk-in closet, ensures comfort and privacy for visitors. Dual offices, adorned with gorgeous built-ins, offer a serene setting for work or reflection. Every detail has been meticulously curated to offer a lifestyle of unparalleled luxury and refinement. (id:59963)
- Listing ID: A2139338
- Property Type: Single Family
- Year Built: 2003
Schedule a Tour
Schedule Private Tour
The Jobbagy Stephen & Associates Real Estate would happily provide a private viewing if you would like to schedule a tour.
Match your Lifestyle with your Home
Contact the Jobbagy Stephen & Associates Real Estate, who specializes in Rural Rocky View real estate, on how to match your lifestyle with your ideal home.
Get Started Now
Lifestyle Matchmaker
Let the Jobbagy Stephen & Associates Real Estate find a property to match your lifestyle.
Listing provided by RE/MAX First
MLS®, REALTOR®, and the associated logos are trademarks of the Canadian Real Estate Association.
This REALTOR.ca listing content is owned and licensed by REALTOR® members of the Canadian Real Estate Association. This property for sale is located at 303 Church Ranches Rise in Rural Rocky View Ontario. It was last modified on June 7th, 2024. Contact the Jobbagy Stephen & Associates Real Estate to schedule a viewing or to discover other Rural Rocky View real estate for sale.

