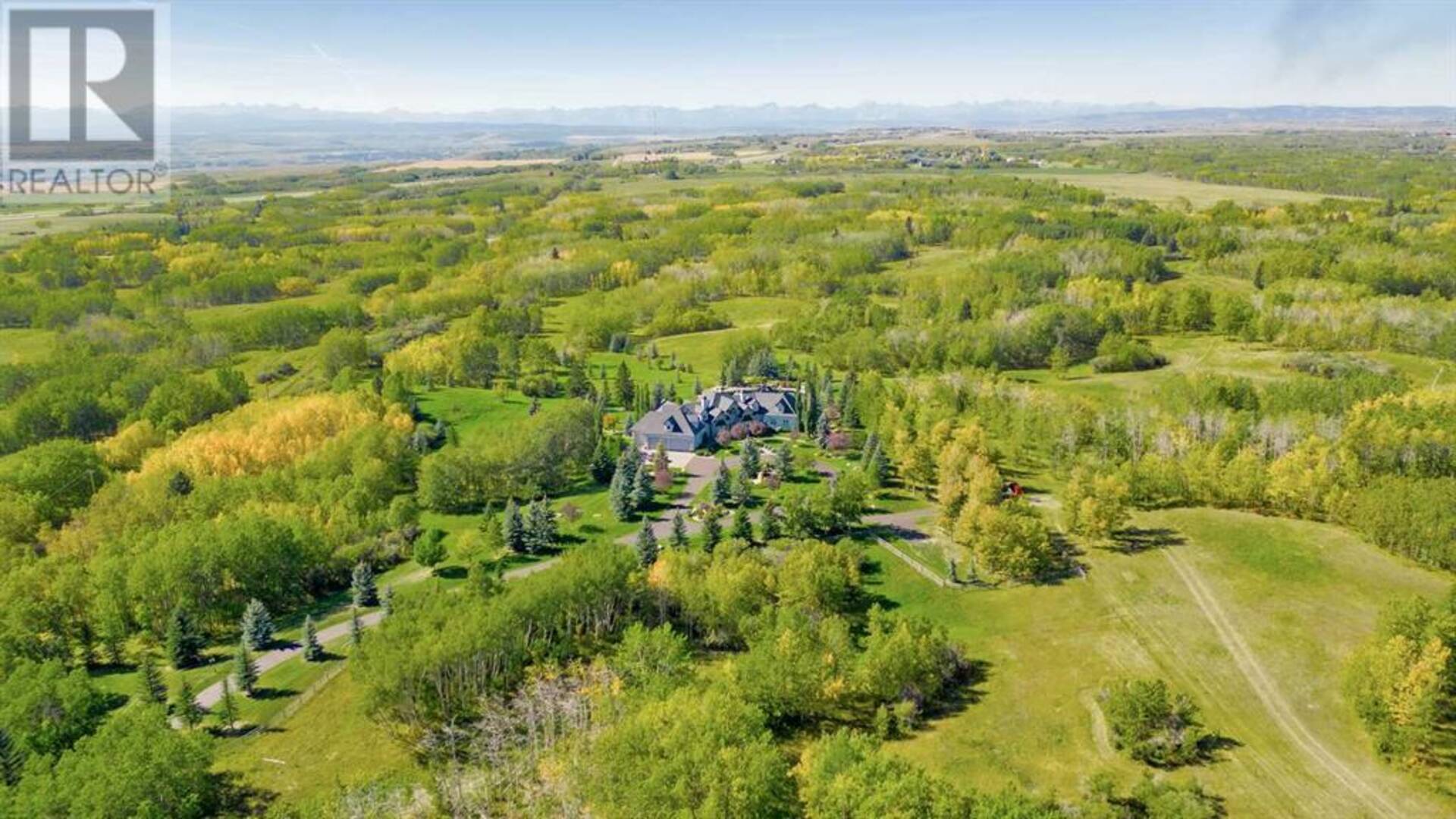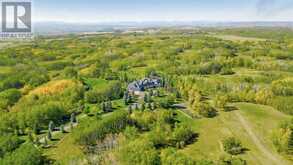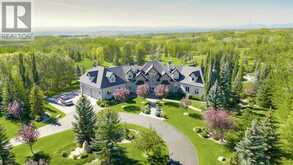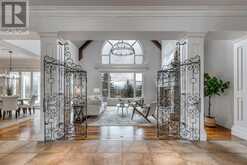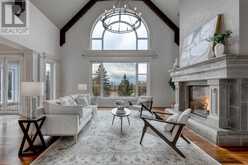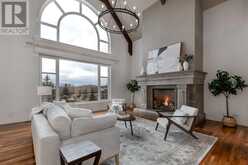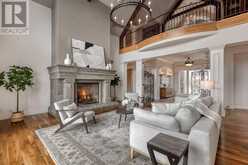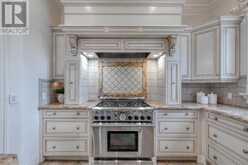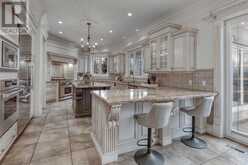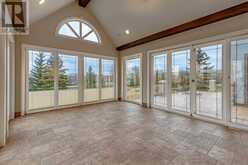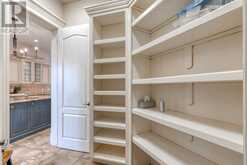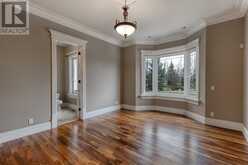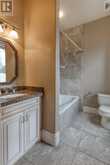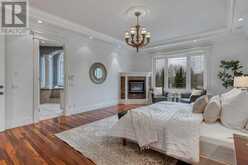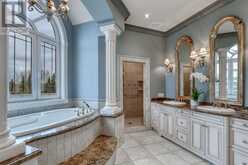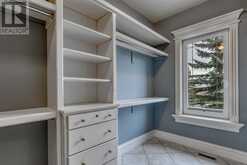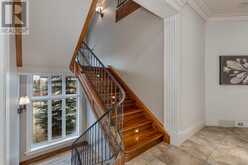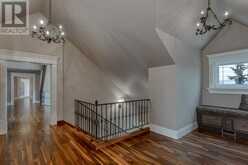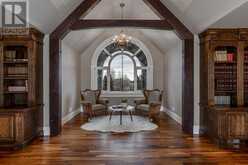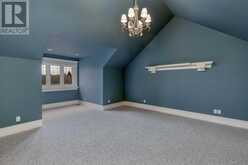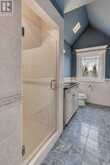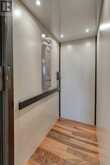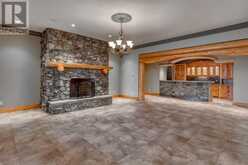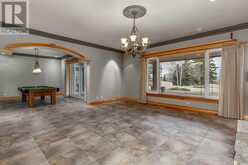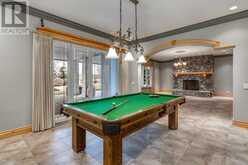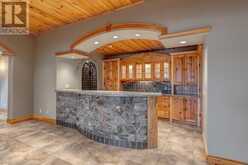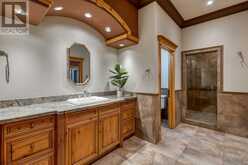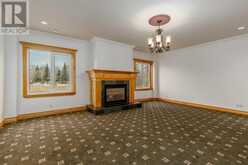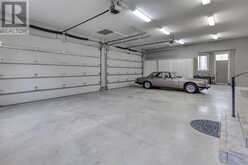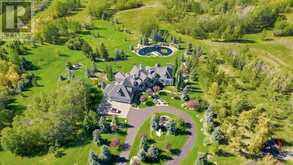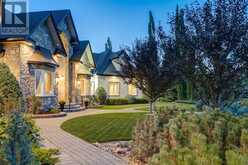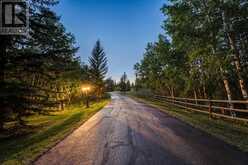32138 Township Road 260, Rural Rocky View, Alberta
$4,890,000
- 6 Beds
- 6 Baths
- 6,246 Square Feet
Welcome to Mirabell Gardens, an impeccable European inspired estate located just minutes West of Calgary. This ultra private 11.8 acre Bearspaw property is surrounded by untouched ranchland and forest, providing a serene oasis of luxury, nature and tranquility. As you enter the gates of this enchanted masterpiece it is immediately evident that every detail of the landscaped grounds was thoughtfully considered and beautifully executed. The paved driveway winds through mature trees and manicured lawn to reveal a striking McKinley Masters built custom home with timeless architecture and beautiful curb appeal. Inside, the grand foyer reveals opulent details and breathtaking mountain views. The formal great room features rich walnut flooring, a massive gas fireplace with stone surround and vaulted ceilings with timber accents. The adjacent kitchen and nook create a welcoming and well-appointed space for gatherings. The kitchen boasts abundant storage and high-quality appliances, including a 6-burner gas range. The expansive rear deck is perfect for enjoying the beauty of your surroundings and features a fully enclosed 3 season room to enjoy outdoor living, no matter the weather. A formal dining room with elegant details lies across the hall. The main floor includes two master suites, one perfect for guests and the other a luxurious retreat with a gas fireplace and views of the rear gardens and stunning pond. The ensuite bathroom exudes luxury with marble sinks, gold fixtures, and a raised air jet tub beneath an arched window. The walk-in closet offers ample space with built-in drawers and shelves. The North wing surprises with a spacious game room featuring vaulted ceilings, a fieldstone fireplace, and durable slate flooring. A curved walnut staircase leads to the storybook second level with two charming bedrooms, a refined library with oak built-ins & magnificent mountain views, full bathroom and a cozy seating area. The walkout lower level is designed for entertainment , boasting a family room, granite bar, pool table room, gym, 2 additional bedrooms, 2 bathrooms and theater. The heated garage accommodates 5 vehicles and offers ample storage. This exceptional home has an elevator that services all 3 levels, Crestron home automation, European shatterproof windows & doors that tilt and open and a level of craftsmanship that exudes enduring value and ageless appeal. With R-RUR zoning and plenty of space, this property can easily accommodate additional development, accessory buildings or be set up for horses, with an allowance for up to 5 animal units and livestock waterer already installed. There is a natural gas generator, drilled well and water co-op connection . Discover old world elegance juxtaposed against the Canadian countryside with the rare offering to acquire this once in a lifetime property where privacy is paramount and the quality of living is unparalleled. 7 minutes from Calgary/ 25 minutes to the Calgary International Airport/ 1 hour from Banff. (id:59963)
- Listing ID: A2124048
- Property Type: Single Family
- Year Built: 2005
Schedule a Tour
Schedule Private Tour
The Jobbagy Stephen & Associates Real Estate would happily provide a private viewing if you would like to schedule a tour.
Match your Lifestyle with your Home
Contact the Jobbagy Stephen & Associates Real Estate, who specializes in Rural Rocky View real estate, on how to match your lifestyle with your ideal home.
Get Started Now
Lifestyle Matchmaker
Let the Jobbagy Stephen & Associates Real Estate find a property to match your lifestyle.
Listing provided by CIR Realty
MLS®, REALTOR®, and the associated logos are trademarks of the Canadian Real Estate Association.
This REALTOR.ca listing content is owned and licensed by REALTOR® members of the Canadian Real Estate Association. This property for sale is located at 32138 Township Road 260 in Rural Rocky View Ontario. It was last modified on April 29th, 2024. Contact the Jobbagy Stephen & Associates Real Estate to schedule a viewing or to discover other Rural Rocky View real estate for sale.

