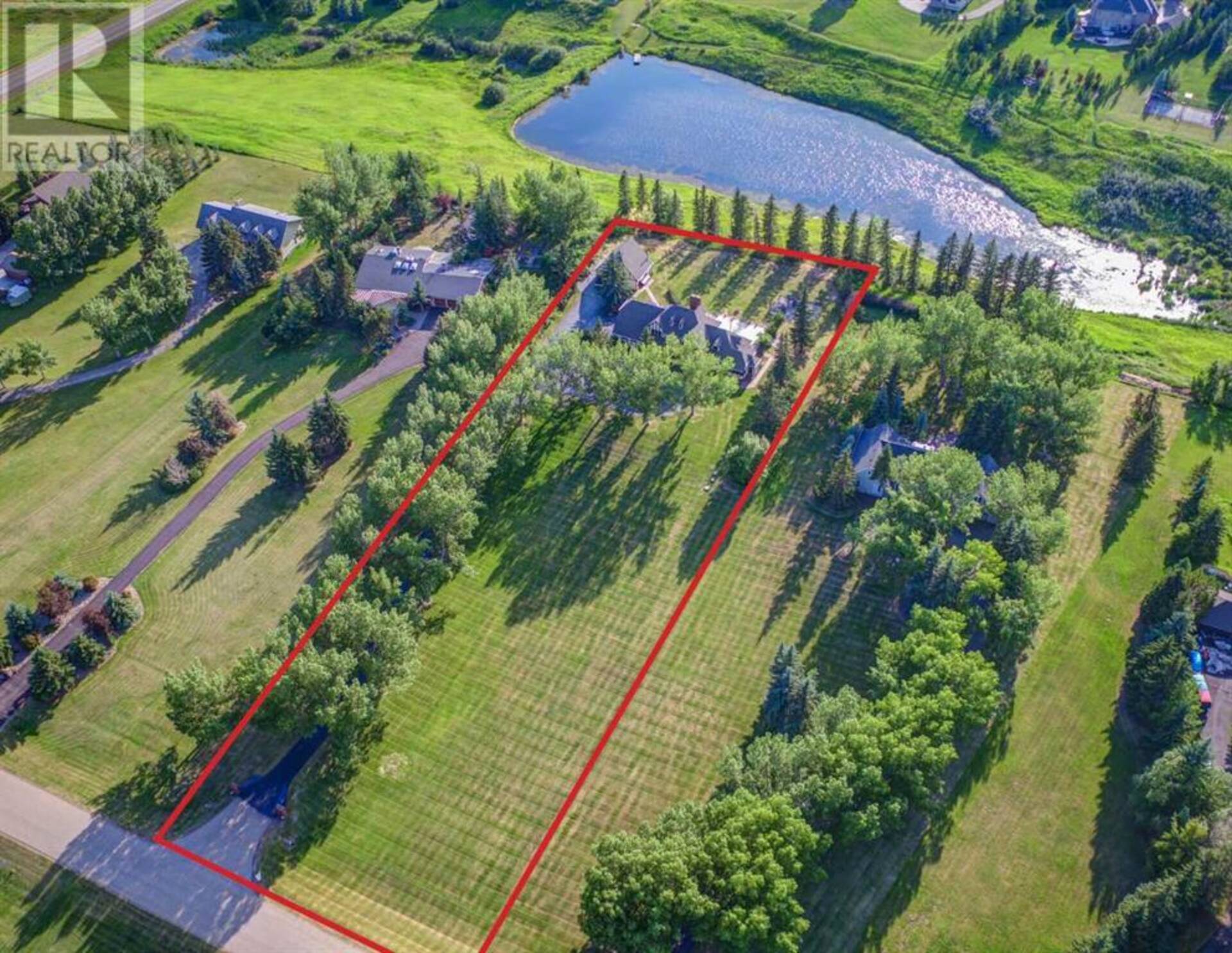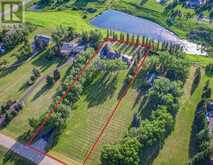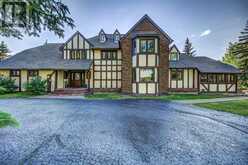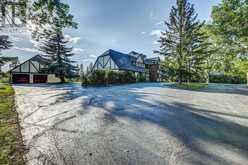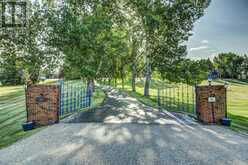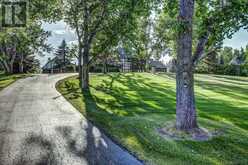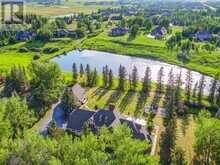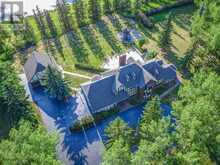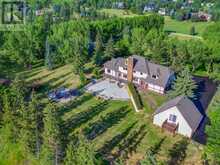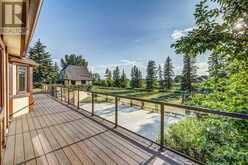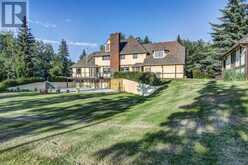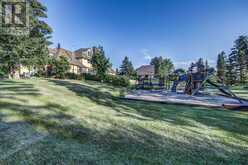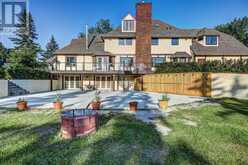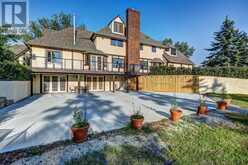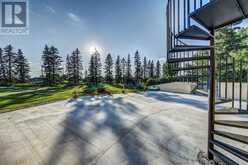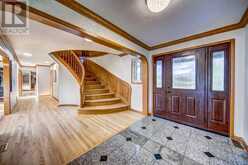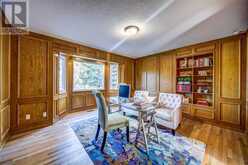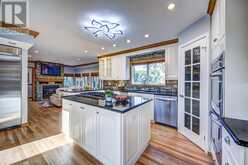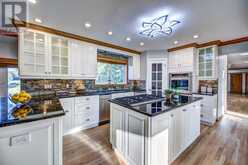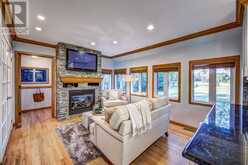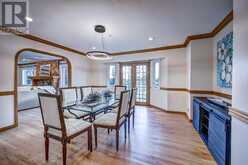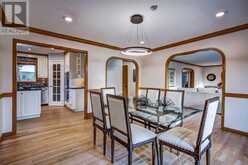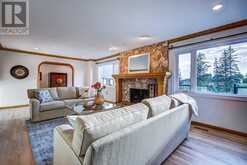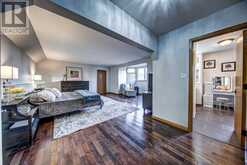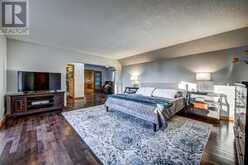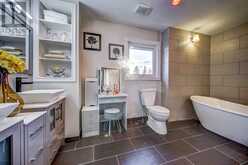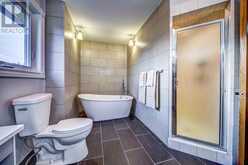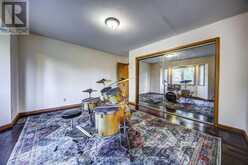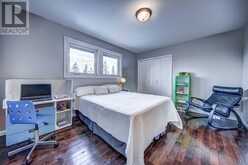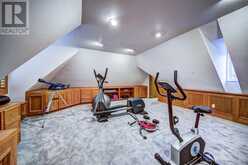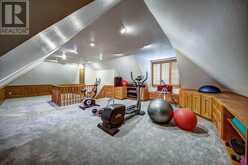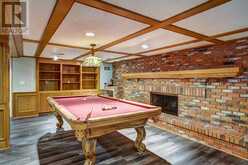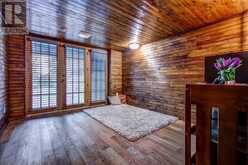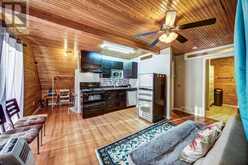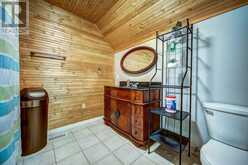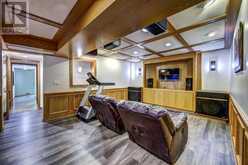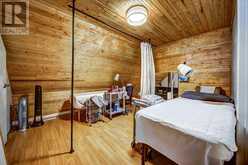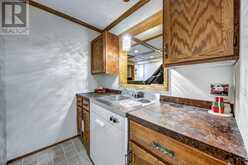33 Cullen Creek Estates, Rural Rocky View, Alberta
$1,899,000
- 5 Beds
- 7 Baths
- 4,286 Square Feet
**MAJOR PRICE REDUCTION** This Tudor-style masterpiece offers an unparalleled blend of luxury, serenity, and modern convenience. Situated on a sprawling 2.14 acre private Estate lot with an enormous cleared green space in front, breathtaking mountain views to the west, and the tranquility of backing onto an environmental reserve with a pond. Spanning an impressive 6,350 Sq.Ft of living space, this residence boasts five bedrooms, 4 full bathrooms, a library, 2 offices, 3 half baths and a built out attic perfect for a kids play area of an inhouse gym. The heart of the home, the kitchen, has been completely redesigned with state-of-the-art appliances, custom cabinetry, and luxurious quartz countertops. Adjacent are elegantly renovated bathrooms featuring modern fixtures and spa-like amenities. Beyond the impressive interior, the outdoor space is equally enticing. Imagine mornings spent enjoying the serene mountain vistas and kids playing in the enormous cleared field out front. Conveniently located close to Calgary (5 minutes to the Ring Road and 10 minutes to Private Schools) yet nestled in a peaceful natural setting, this Tudor-style estate offers the best of both worlds. Whether you're seeking a private retreat or a place to entertain guests in style, this home promises a lifestyle of luxury and relaxation amidst nature's beauty. Additional highlights include a spacious loft area accessed via a striking spiral staircase, providing versatile space for a home office, media room, or recreation area. For automotive enthusiasts, there's a triple attached garage ensuring ample storage and convenience, complemented by a detached double garage with a full GUEST SUITE above it, perfect for extended family or visitors. Recent renovations have transformed this home into a showcase of contemporary comfort and style. The newly installed air conditioners ensure year-round comfort, while the new roof (w/ a 10 year warranty), brand new windows, freshly oiled driveway provide maint enance free peace of mind and enhance the curb appeal. Inside, the flooring has been meticulously maintained with a combination of refurbished fur hardwood and new plush carpeting, complemented by freshly painted walls that exude warmth and sophistication. This place will be sure to impress. (id:59963)
- Listing ID: A2150660
- Property Type: Single Family
- Year Built: 1980
Schedule a Tour
Schedule Private Tour
The Jobbagy Stephen & Associates Real Estate would happily provide a private viewing if you would like to schedule a tour.
Match your Lifestyle with your Home
Contact the Jobbagy Stephen & Associates Real Estate, who specializes in Rural Rocky View real estate, on how to match your lifestyle with your ideal home.
Get Started Now
Lifestyle Matchmaker
Let the Jobbagy Stephen & Associates Real Estate find a property to match your lifestyle.
Listing provided by Century 21 Bamber Realty LTD.
MLS®, REALTOR®, and the associated logos are trademarks of the Canadian Real Estate Association.
This REALTOR.ca listing content is owned and licensed by REALTOR® members of the Canadian Real Estate Association. This property for sale is located at 33 Cullen Creek Estates in Rural Rocky View Ontario. It was last modified on July 19th, 2024. Contact the Jobbagy Stephen & Associates Real Estate to schedule a viewing or to discover other Rural Rocky View real estate for sale.

