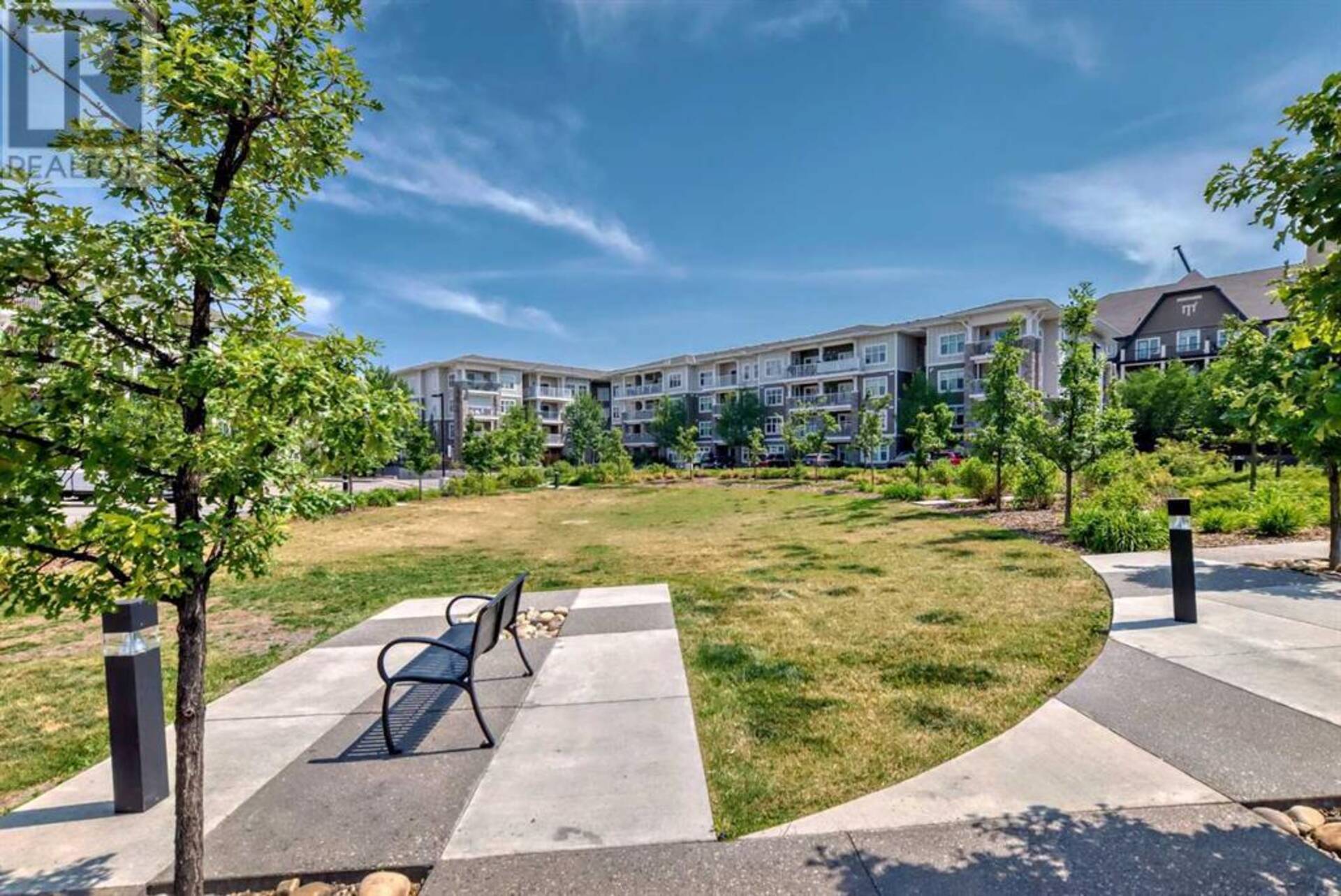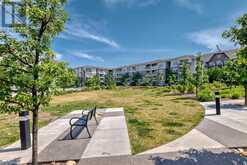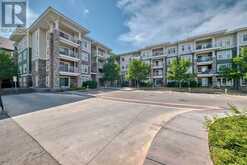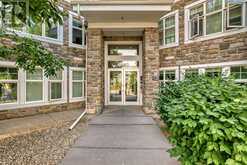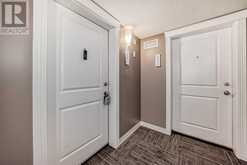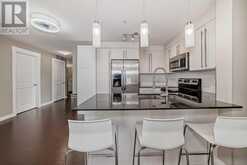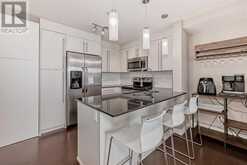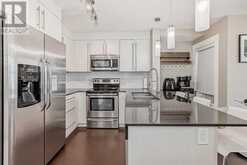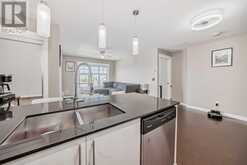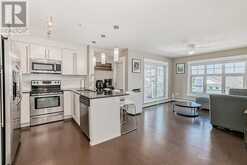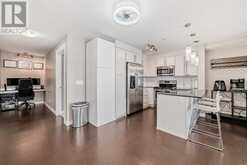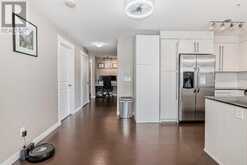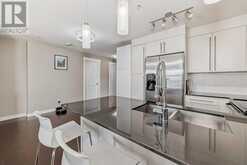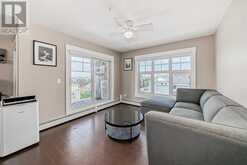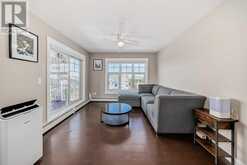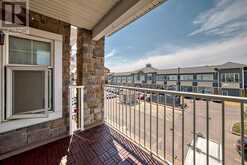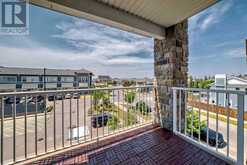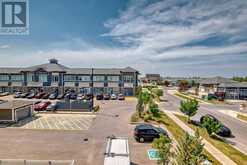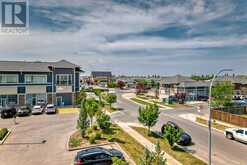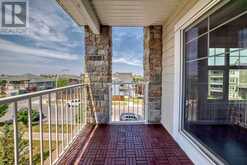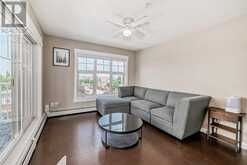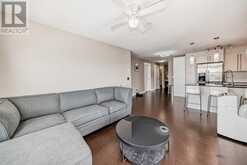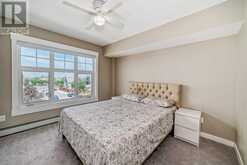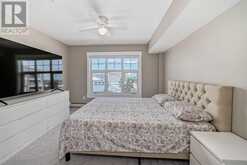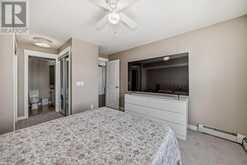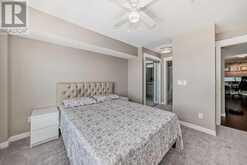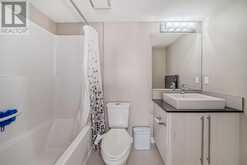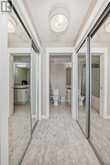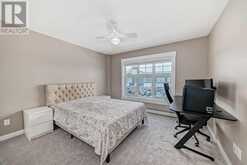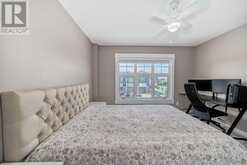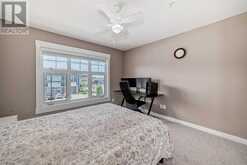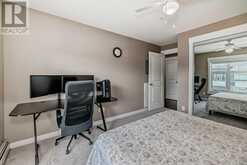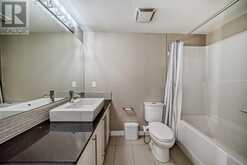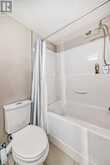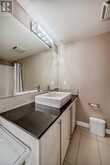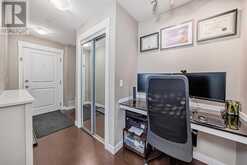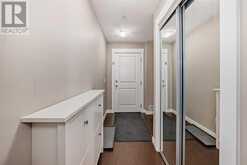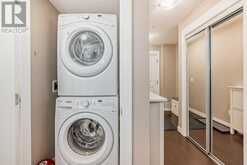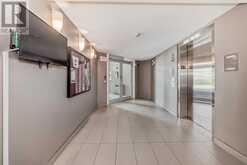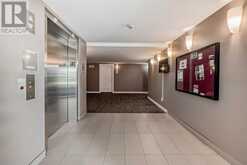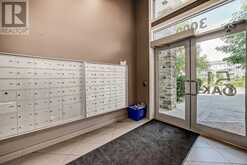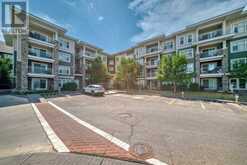3309, 11 Mahogany Row SE, Calgary, Alberta
$418,900
- 2 Beds
- 2 Baths
- 939 Square Feet
ONE OF THE LARGEST IN THE COMPLEX, over 938 sq ft 2 bedroom, 2 bath & OFFICE CORNER UNIT condo with TITLED PARKING, presents an opportunity for you to own real estate for less than what you would pay in rent! OR BUY AN ENVESTMENT. In the beautiful community of Mahogany this complex is located conveniently close (just a short walk) to the Mahogany Shopping Village and Westman Village shopping plaza. With easy access to both Stoney and Deerfoot trails, and just a short 5-minute walk from the amenities within the 4 season Mahogany community including 74 acre wetlands with surrounding walking/cycling trails, 3 gated and connected lakes with wide sandy beaches for residents and their guests to enjoy year round with free use of kayaks, canoes, pedal boats, SUPs, beach volleyball, NG fire pits, BBQ sites, many playgrounds, movies in the park, fishing in all 3 lakes and tennis/pickleball courts. There is an abundance of winter activities such as skating on the lake with a Zamboni cleared path, along with annual year-round celebration open to all residents. Central to this vibrant community is the 22,000 sq. ft. Mahogany Beach Club facility which hosts even more activities, programs, a full-size gymnasium and gathering spaces. The expanding local village market offers a car wash, a pharmacy, shopping, restaurants, doctors, dentists, banks, coffee shops and so much more. South Health Campus hospital and the world’s largest YMCA are both a 5-minute drive away. Area schools and daycares provide many choices for your family. This modern spacious condo is designed in a classic white and black style, white beautiful quartz counters, SS appliances with water and ice in the refrigerator and a Breakfast bar that seats at least 3. The primary bdrm is large enough for big furniture and has a walk-in closet as well as a 4-piece ensuite with a deep soaker tub and dual flush toilet. The 2nd bdrm is a good size and the 2nd 4-piece bath also has a soaker tub and dual flush toilet. There is a desk area in the hallway, and a large balcony, covered and facing west, perfect for summer sunsets. Comes with secure underground titled parking and 1 storage locker, conveniently located Infront of the parking stall. Don't miss this opportunit (id:59963)
- Listing ID: A2179716
- Property Type: Single Family
- Year Built: 2015
Schedule a Tour
Schedule Private Tour
The Jobbagy Stephen & Associates Real Estate would happily provide a private viewing if you would like to schedule a tour.
Match your Lifestyle with your Home
Contact the Jobbagy Stephen & Associates Real Estate, who specializes in Calgary real estate, on how to match your lifestyle with your ideal home.
Get Started Now
Lifestyle Matchmaker
Let the Jobbagy Stephen & Associates Real Estate find a property to match your lifestyle.
Listing provided by One Percent Realty
MLS®, REALTOR®, and the associated logos are trademarks of the Canadian Real Estate Association.
This REALTOR.ca listing content is owned and licensed by REALTOR® members of the Canadian Real Estate Association. This property for sale is located at 3309, 11 Mahogany Row SE in Calgary Ontario. It was last modified on November 20th, 2024. Contact the Jobbagy Stephen & Associates Real Estate to schedule a viewing or to discover other Calgary real estate for sale.

