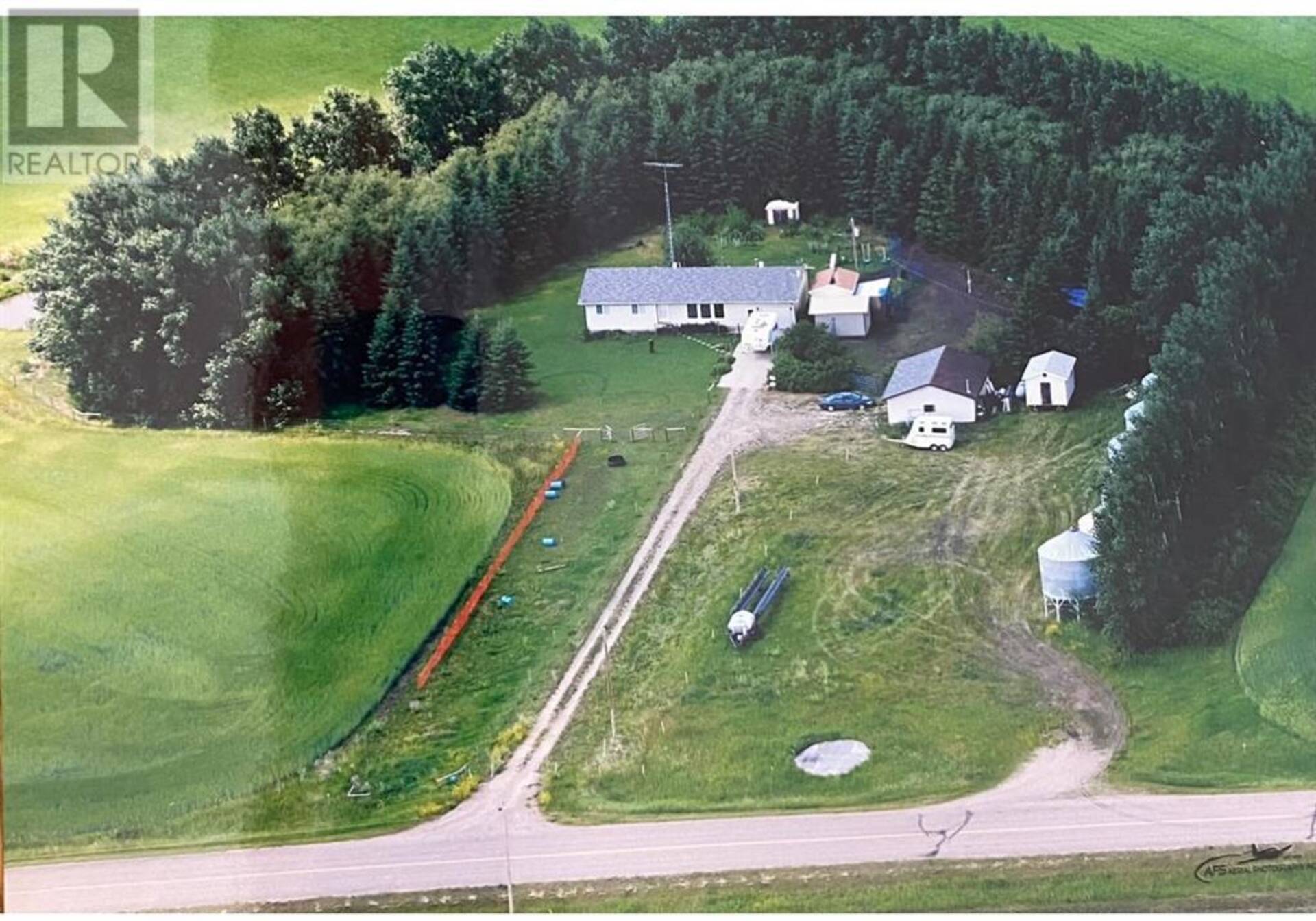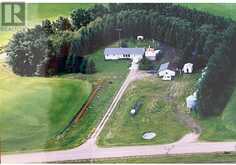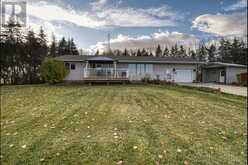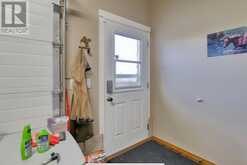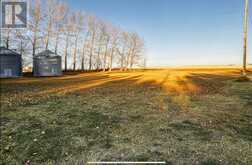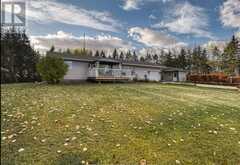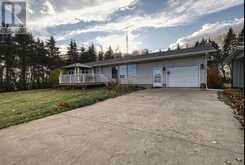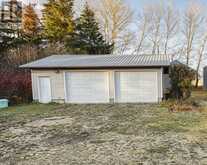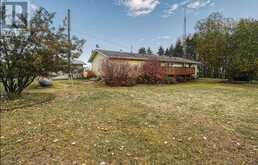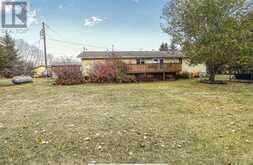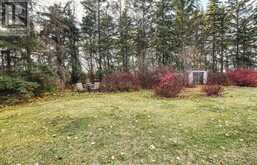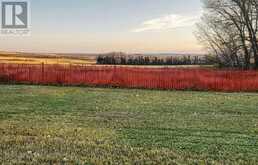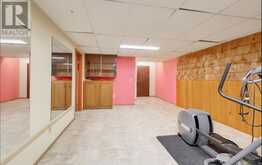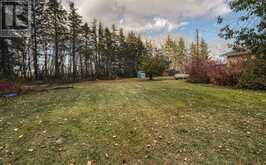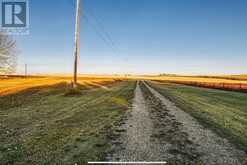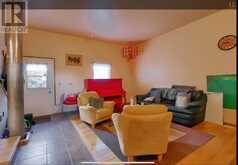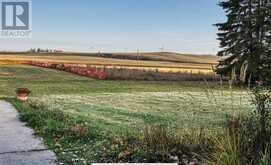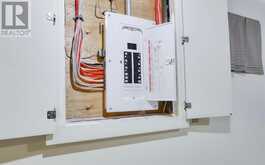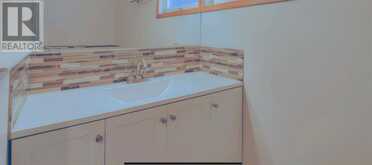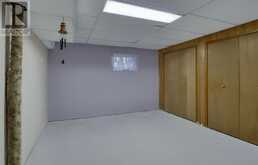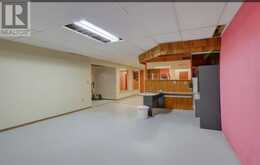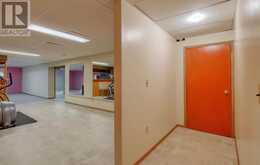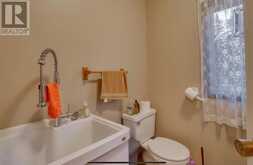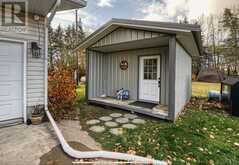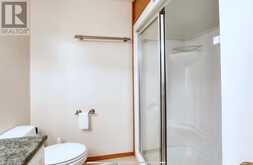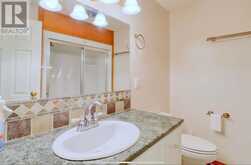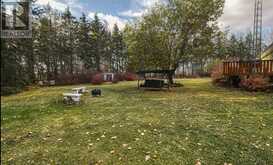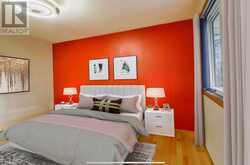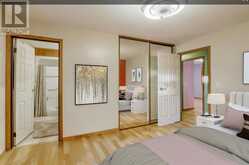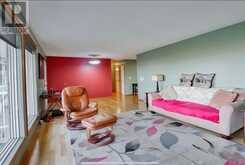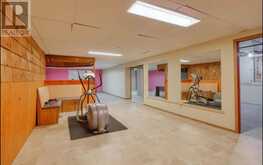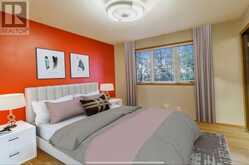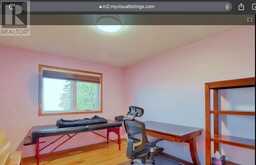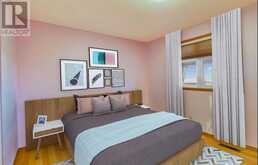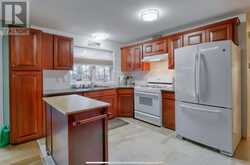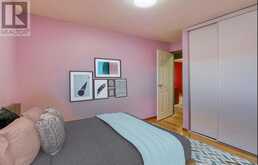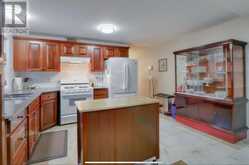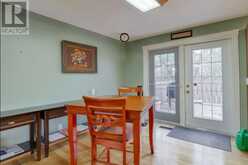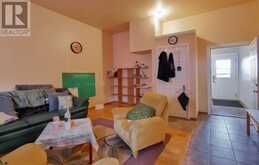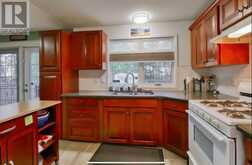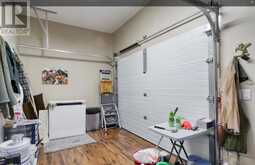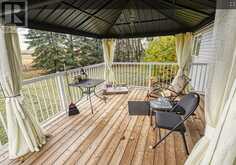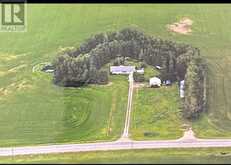340010 Range Road 251, Wimborne, Alberta
$409,900
- 5 Beds
- 4 Baths
- 1,840 Square Feet
If LOCATION, CONDITION, & PRICE fits the parameters of your search then LOOK NO FURTHER.. A subdivided 2.6 acre parcel surrounded by open farm fields and a shelter belt of trees for privacy and accessed by a paved secondary road. 340010 Range Road 251 Wimborne is your 911 address in google maps. Both RED DEER and Calgary are less than a 1.5 hour commute. 20 minutes to 3 Hills, 30 minutes to Olds. The property boasts a 1840 sq. Ft. +development well maintained Bungalow born in 1980 with 5 bedrooms, 4 bathrooms, developed basement, 30x26 xtra wide double garage with lots of room for a workshop, electrically wired 12x12 building that has been used as a “tack room”, There is a brand new spacious deck on the front with a “weather wise” gazebo + a huge 2 level deck off rear patio doors to barbecue your heart out. There is also a tarp style small implement “zipper garage” to house your riding mowers/tractor etc. from the elements. The well landscaped backyard also includes an apple tree, hobby gardening space and surrounded by a “weather break” group of trees. Upgrades include a energy efficient furnace in 2011 and serviced annually since. FACIA, SOFFITS, DOWNSPOUTS, EAVESTROUGHS WITH LEAFGUARD SYSTEM, SUPERSIZED HOT WATER TANK, WATER PUMP FOR THE WELL, HEAD ON THE IRON FILTER. AND ELECTRICAL PANEL ARE ALL LESS THAN 2 Years YOUNG. The generator is set up to be connected to the 1000 litre propane tank. It can run the entire house electrical in an emergency situation.. Starlink system included. Just needs to be activated by new home owner if desired. This home is “MOVE IN READY” It all spells S.U.P.E.R. V.A.L.U.E. Do not let this one pass you…. “BUY” (id:59963)
- Listing ID: A2089145
- Property Type: Single Family
- Year Built: 1980
Schedule a Tour
Schedule Private Tour
The Jobbagy Stephen & Associates Real Estate would happily provide a private viewing if you would like to schedule a tour.
Match your Lifestyle with your Home
Contact the Jobbagy Stephen & Associates Real Estate, who specializes in Wimborne real estate, on how to match your lifestyle with your ideal home.
Get Started Now
Lifestyle Matchmaker
Let the Jobbagy Stephen & Associates Real Estate find a property to match your lifestyle.
Listing provided by CIR Realty
MLS®, REALTOR®, and the associated logos are trademarks of the Canadian Real Estate Association.
This REALTOR.ca listing content is owned and licensed by REALTOR® members of the Canadian Real Estate Association. This property for sale is located at 340010 Range Road 251 in Wimborne Ontario. It was last modified on December 1st, 2023. Contact the Jobbagy Stephen & Associates Real Estate to schedule a viewing or to discover other Wimborne real estate for sale.

