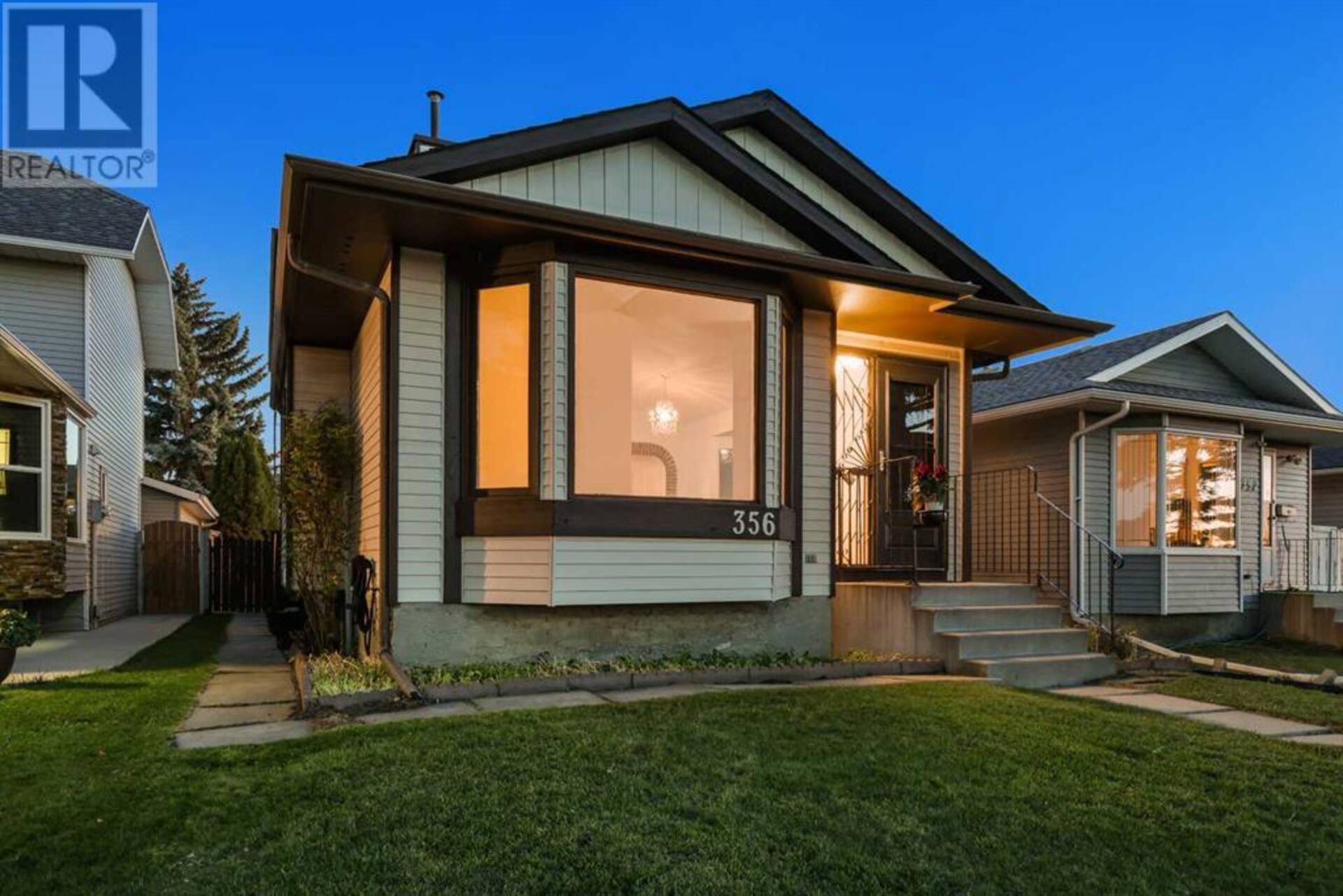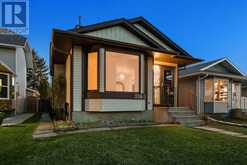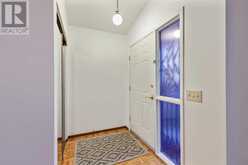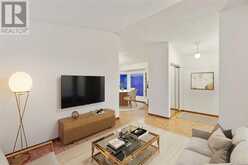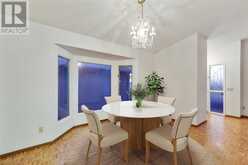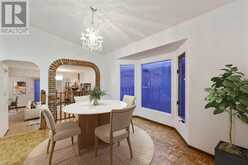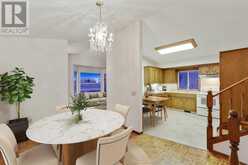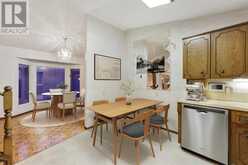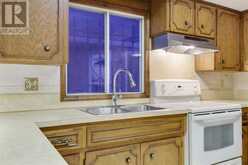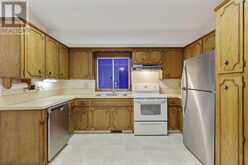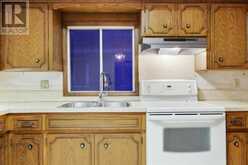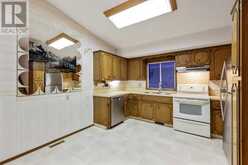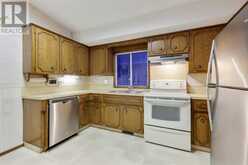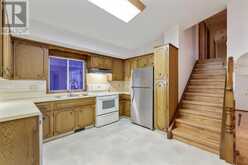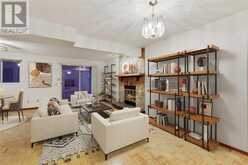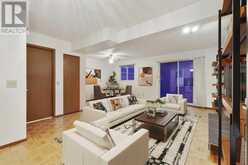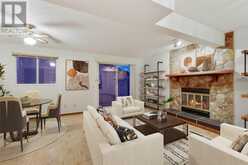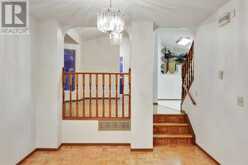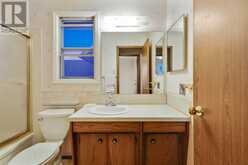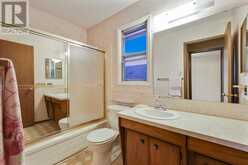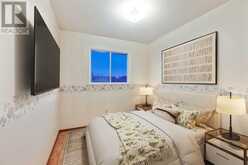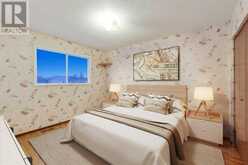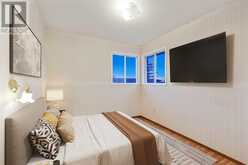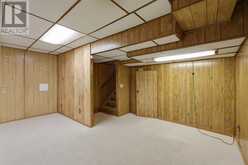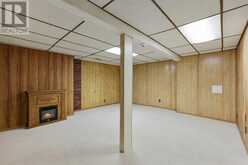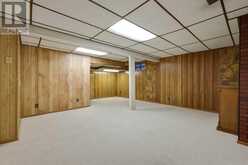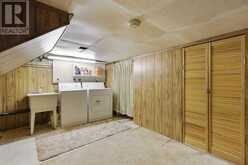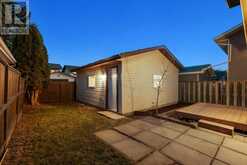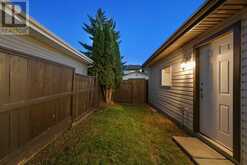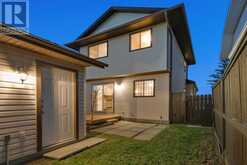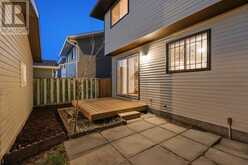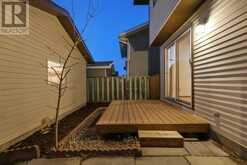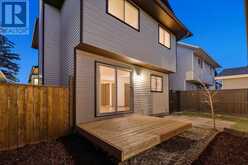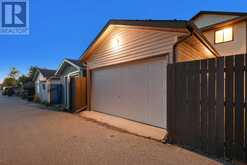356 WHITWORTH Way NE, Calgary, Alberta
$499,900
- 3 Beds
- 2 Baths
- 1,447 Square Feet
WELCOME to this 4-level Split Home that has 2311.37 Sq Ft of DEVELOPED LIVING SPACE, 3 GOOD-SIZED Bedrooms, 2 Full Bathrooms, a 10’2” X 7’10” STORAGE Room, a DETACHED DOUBLE GARAGE, a DECK, + a PATIO, on a 3261 Sq Ft LOT in a CUL-DE-SAC in the Community of WHITEHORN!!! The Window in the Foyer, + the Bay Windows in the Living/Dining Rooms have NATURAL LIGHT coming in, + the 10’ VAULTED CEILINGS make it SPACIOUS, + BRIGHT. There is plenty of room to ENTERTAIN w/FAMILY, + FRIENDS as you GATHER together making WARM MEMORIES. There is an ARCHED opening w/Railing to see into the Flex/Family Room below. The ‘HEART of the HOME’ is the Kitchen consisting of WOOD Cabinetry, SS/White Appliances, Tiled Flooring, + a BREAKFAST NOOK area which can also be used for extra seating, or storage as you can prep for food/baking. A set of stairs leads to the 4 pc Bathroom w/SOAKER Tub, the 2nd Bedroom, the Primary Bedroom, the 3rd Bedroom, + Linen Closet. Back to the Main Floor are 3 stairs leading down to the Lower Floor which has the Flex/Family Room w/STONE WOOD-BURNING Fireplace incl/Mantle for those chilly nights as you curl up on the couch reading a book or take a nap while you put your feet up after a long day. A GREAT area for having LOVED ONES come over as a Patio Door leads out to the Deck, + in the Backyard. There is a closet, + a 3 pc Bathroom. Heading down to the Full Basement, is the MASSIVE Recreation Room waiting to be used as an additional FAMILY area whether you have MOVIE/GAME Nights or set up a MUSIC Room. There is a DEN or OFFICE area off that, a Flex Room, an unfinished STORAGE Room, a Laundry Room w/Sink, + the Utility Room (New H2O Tank). Upgrades incl/NEW PAINT for the Interior/Ceilings, Exterior House/Window Trims, + Iron Guard Rails. NEW Garage Door System (provided but uninstalled), NEW Motion Sensor Lights at the front entrance, + Full Home Security Alarm System is activated & transferable. In the SOUTH FACING BACKYARD is the NEW Deck, + Patio area for BBQs w hile having people visit, or to set up seating to LOUNGE or RELAX in the Sunshine. An area that could be used for a Firepit to watch the stars at night, or sit near the Large Tree providing Shade, a Garden, + the Garage. The Whitehorn Community Centre offers PROGRAMS/EVENTS for every age group, a year-round Outdoor Rink, Community Garden, + Tennis Courts run by the City of Calgary. This COMMUNITY has many Amenities within WALKING DISTANCE to Schools, Shopping, Restaurants, Gyms, Playgrounds, Parks, + easy access to major traffic routes such as McKnight Blvd, 36th Street, + Metis Trail. BOOK your showing TODAY!!! (id:59963)
- Listing ID: A2176469
- Property Type: Single Family
- Year Built: 1985
Schedule a Tour
Schedule Private Tour
The Jobbagy Stephen & Associates Real Estate would happily provide a private viewing if you would like to schedule a tour.
Match your Lifestyle with your Home
Contact the Jobbagy Stephen & Associates Real Estate, who specializes in Calgary real estate, on how to match your lifestyle with your ideal home.
Get Started Now
Lifestyle Matchmaker
Let the Jobbagy Stephen & Associates Real Estate find a property to match your lifestyle.
Listing provided by RE/MAX House of Real Estate
MLS®, REALTOR®, and the associated logos are trademarks of the Canadian Real Estate Association.
This REALTOR.ca listing content is owned and licensed by REALTOR® members of the Canadian Real Estate Association. This property for sale is located at 356 WHITWORTH Way NE in Calgary Ontario. It was last modified on November 4th, 2024. Contact the Jobbagy Stephen & Associates Real Estate to schedule a viewing or to discover other Calgary real estate for sale.

