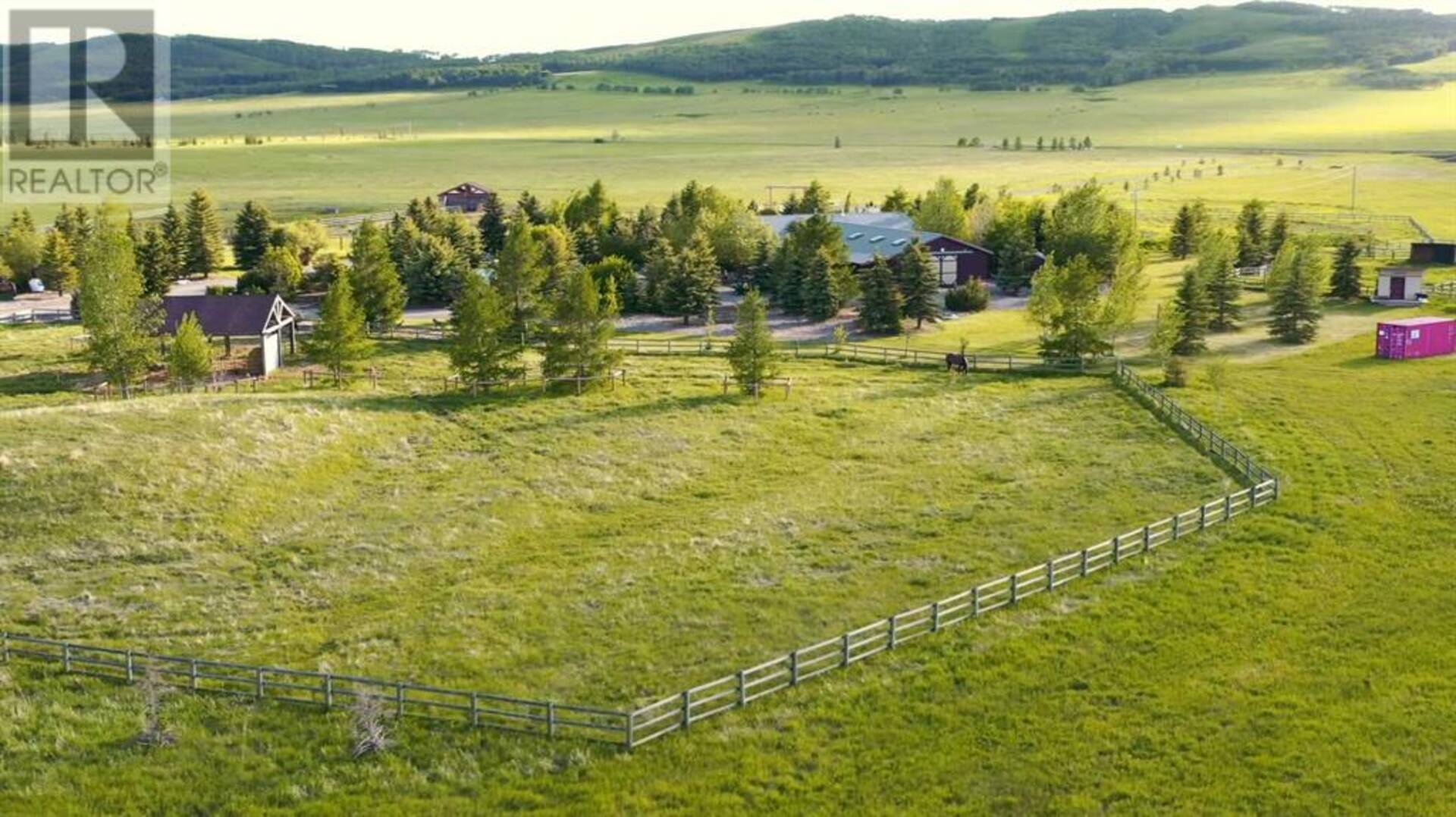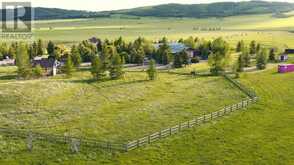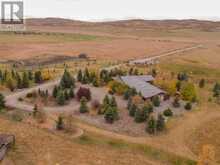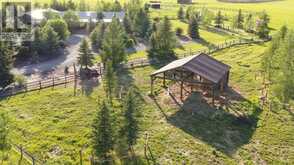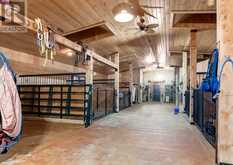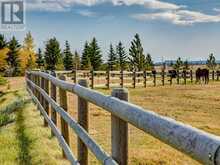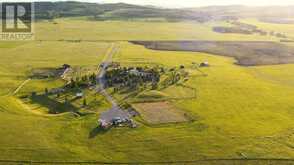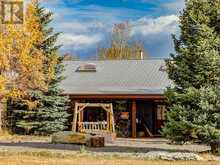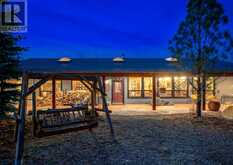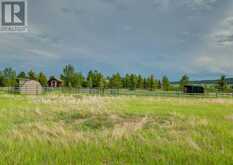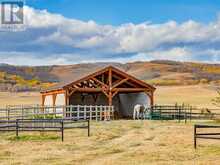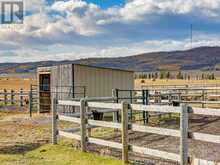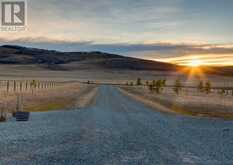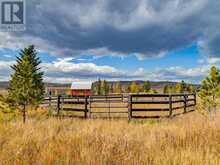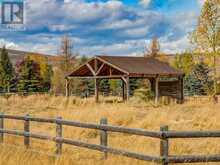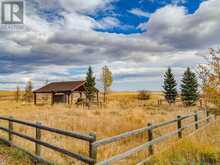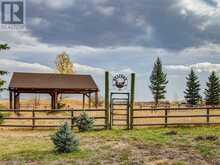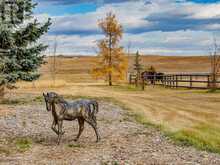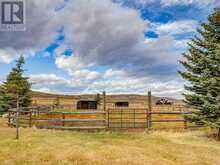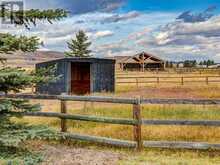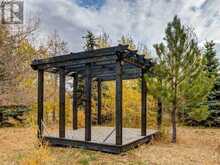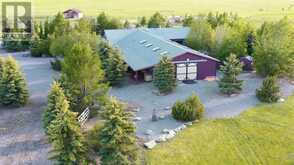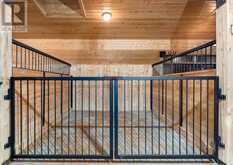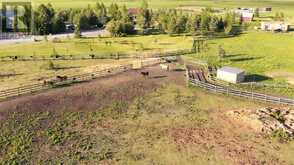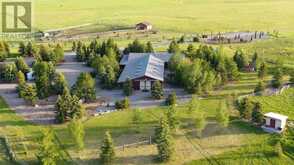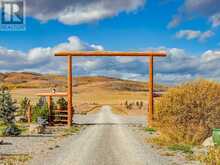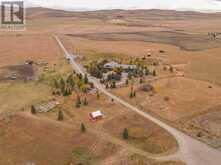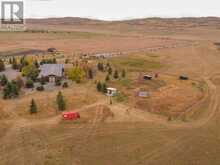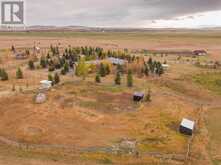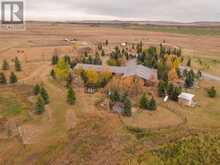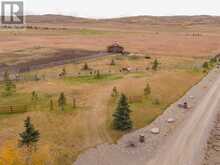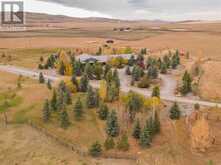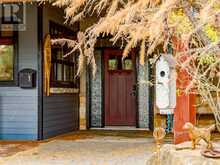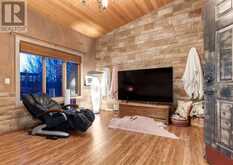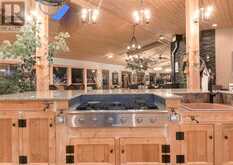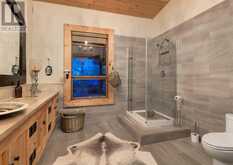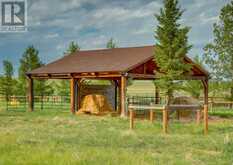370120 176 Street W, Rural Foothills, Alberta
$2,850,000
- 2 Beds
- 2 Baths
- 3,673 Square Feet
Imagine living on 140 acres of land within FIVE MINUTES to Diamond Valley, TEN MINUTES to Millarville and within THIRTY MINUTES to South Calgary. Join the Black Diamond Polo Club just two minutes down the picturesque country road. Rarely is a property of this quality presented for sale perfectly set up for a horse operation along with a custom built, uniquely exquisite, sprawling, ranch style bungalow. The beautiful landscaping surrounding the home includes many mature trees and a lovely wrap around covered patio. If you have always dreamed of being close to your horses you will love the attached 2,460 square foot barn with eight removable stalls, tack room, storage, a shower and separate laundry. Car enthusiasts could convert this space to a ten-car garage. Horse lovers will appreciate the seven, over 3,500 square foot paddocks, nine horse shelters and the outdoor riding area with a round pen. There are 60 acres of pasture and the 70 acres of hayfield which have never been sprayed so could qualify for organic land certification. The 3,673 square foot residence’s entrance welcomes you with superb, tongue and grove, spruce and pine finished, vaulted ceilings and stone wainscotting. The wide open, expansive floor plan is perfectly arranged for comfort and entertaining with a central sitting area by the wood burning stove, the dining area with windows overlooking the grounds, a second sitting room and a truly gourmet kitchen with ranch style wood cabinets, two built-in ovens, a huge gas cook-top, an additional prep sink, high-end, stainless appliances and granite counter-tops. There is an abundance of natural light from the massive skylights throughout. The 525 square foot primary retreat is serenity itself with its own gas fireplace adjacent to the massive soaker bathtub. The en-suite includes a dual walk-in shower, lots of built-ins and a cheater door to the laundry room. For those who like to work from home there is a separate den/office/bedroom and a three-piece bathroom. Enjoy the warmth of heated flooring throughout. This property comes with a 25 GPM well, a pump house, two dugouts, and multiple sheds. Welcome to your own personal Yellowstone. (id:59963)
- Listing ID: A2160133
- Property Type: Single Family
- Year Built: 2006
Schedule a Tour
Schedule Private Tour
The Jobbagy Stephen & Associates Real Estate would happily provide a private viewing if you would like to schedule a tour.
Match your Lifestyle with your Home
Contact the Jobbagy Stephen & Associates Real Estate, who specializes in Rural Foothills real estate, on how to match your lifestyle with your ideal home.
Get Started Now
Lifestyle Matchmaker
Let the Jobbagy Stephen & Associates Real Estate find a property to match your lifestyle.
Listing provided by Coldwell Banker Mountain Central
MLS®, REALTOR®, and the associated logos are trademarks of the Canadian Real Estate Association.
This REALTOR.ca listing content is owned and licensed by REALTOR® members of the Canadian Real Estate Association. This property for sale is located at 370120 176 Street W in Rural Foothills Ontario. It was last modified on August 24th, 2024. Contact the Jobbagy Stephen & Associates Real Estate to schedule a viewing or to discover other Rural Foothills real estate for sale.

