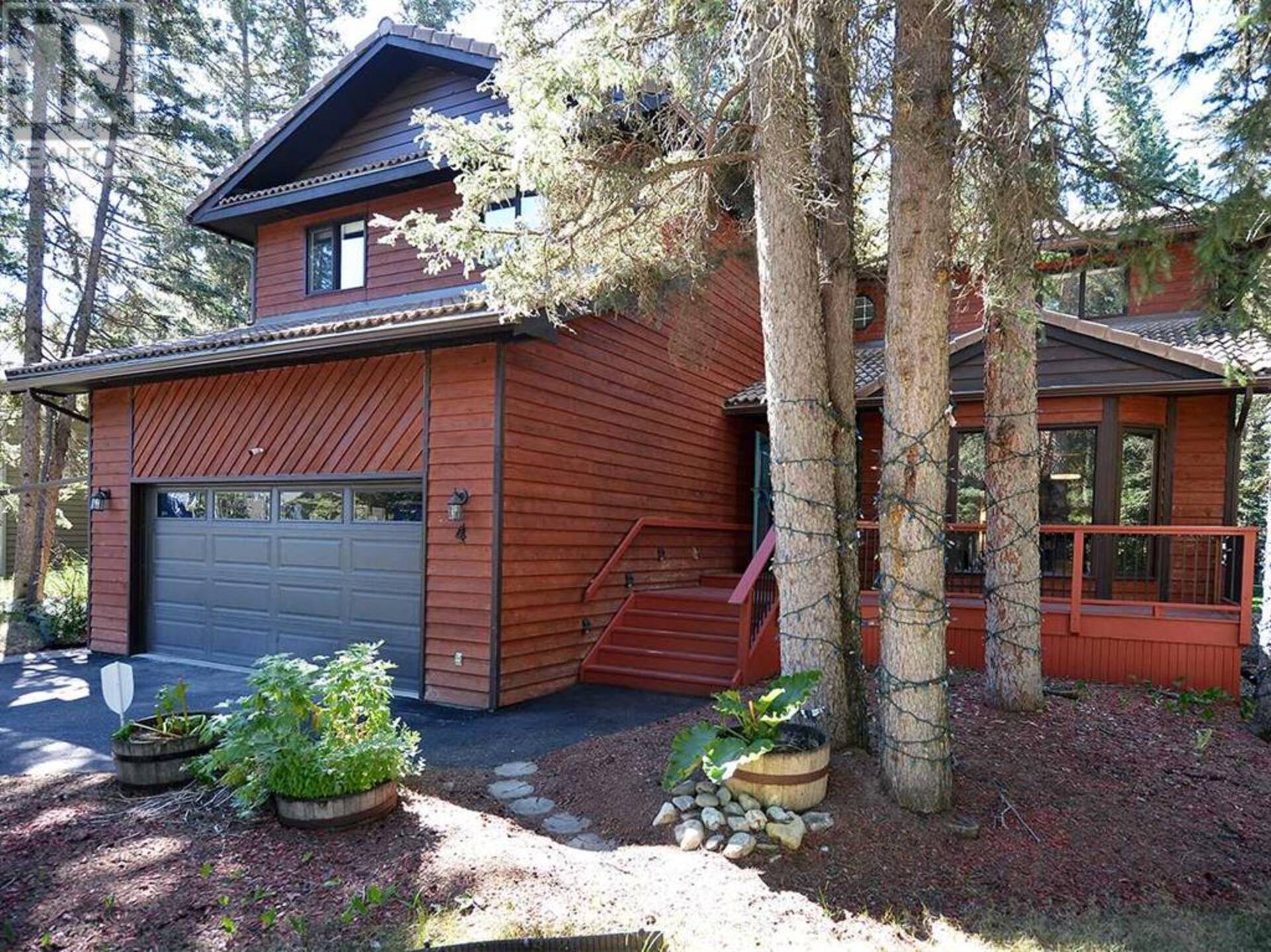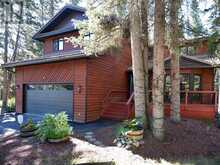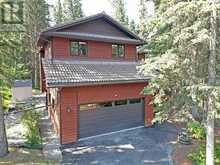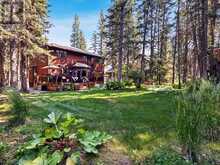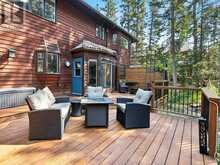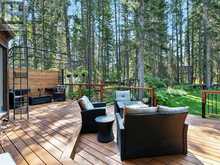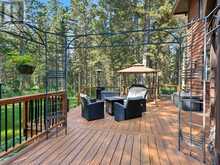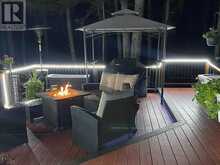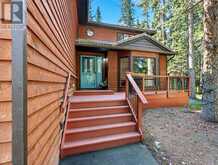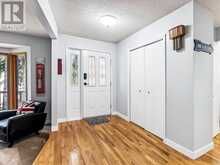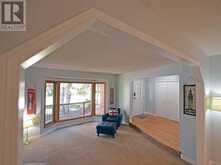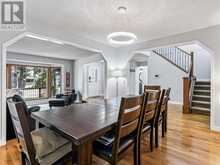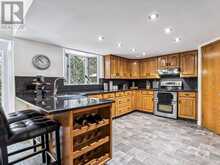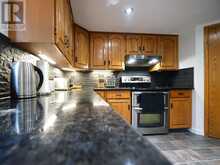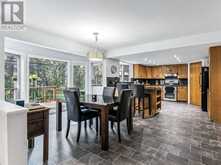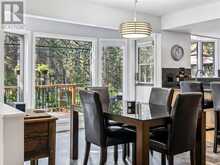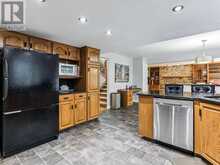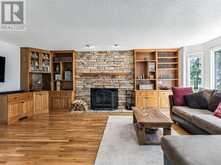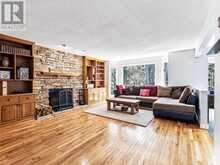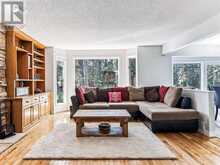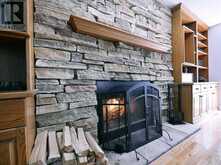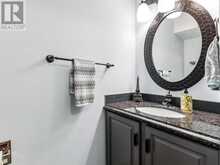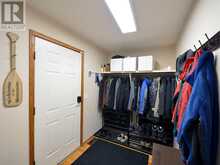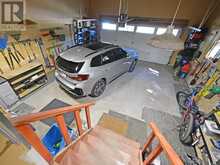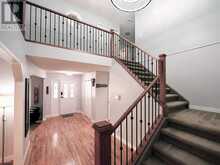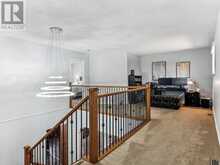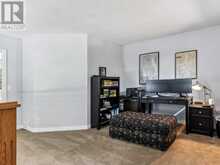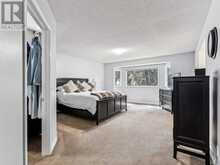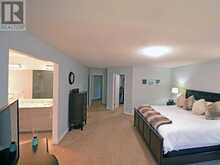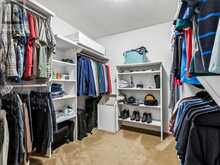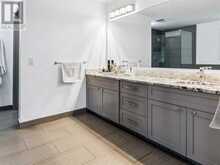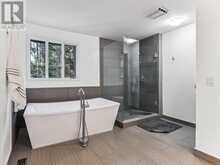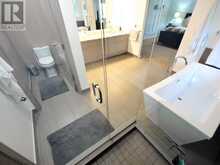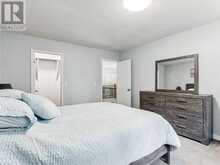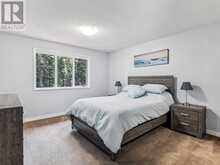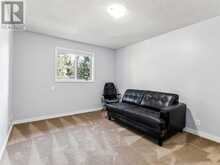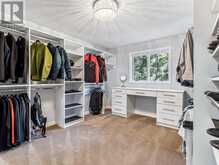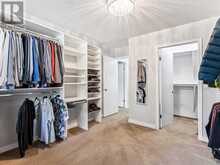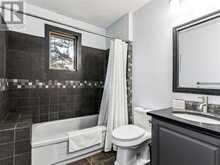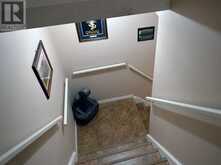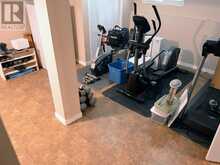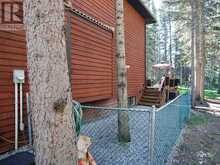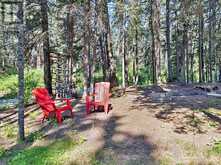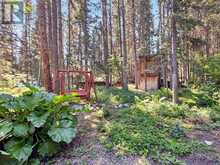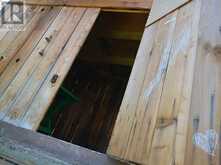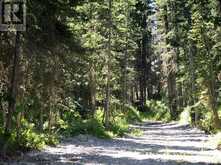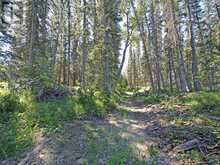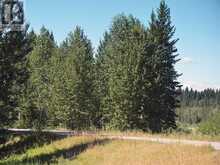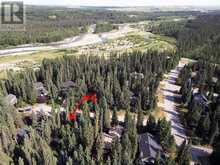4 Manyhorses Close, Rural Rocky View, Alberta
$899,000
- 4 Beds
- 3 Baths
- 3,158 Square Feet
Looking for the perfect place to raise a growing family? Redwood Meadows is one of the best. This secluded community is filled with activities, surrounded by nature and has access to top schools as well. It is a place where kids can ride their bikes, run through sprinklers on the lawn, and play at the many playgrounds until it's time to come in for dinner. And this home, tastefully updated, more than 3100 square feet of living space, bordering onto greenspace, is a beautiful place to come home to. Located on a quiet cul de sac, you arrive to a beautiful, private setting in the forest. The main floor offers many areas to entertain guests or make memories with your family, from the large formal dining room and living room, to the more casual family room featuring a floor to ceiling Colorado split limestone fireplace. There is also the renovated kitchen with pantry and granite countertops, featuring another dining area set in a lovely bay window overlooking the back deck. Upstairs is the real treat for a growing family, with a sprawling master suite for Mom and Dad, but also 3 more large bedrooms all with walk-in closets! There is also a study loft that is currently being used as an office, but would be a great play area. The primary suite has a 5-piece ensuite bathroom as large as a bedroom itself, a massive walk-in closet with laundry chute, and there is also another 4-piece bath on this level, and convenient powder room on the main. Check out the 3-D tour! The backyard is a wonderful place, very private with beautiful landscaping, a wide lawn for games, multi-level deck for entertaining, cozy fire pit, and a fenced-in dog run area. Upgrades to the home include 50-year concrete tile roof, security system, wiring in place to add a hot tub, and newly refinished decks. The double garage is oversized and also heated. The basement is mostly undeveloped, giving you tons of room for storage but also the opportunity to create a guest suite, theater room....or whatever you wi sh! The community of Redwood Meadows has so much to offer- parks, playgrounds, trails (entrance to one is right across the street!), for walking, mountain biking, and x-country skiing There is easy access to the Elbow river for fishing, swimming, or canoeing, tennis and basketball courts, disc-golf, the 18 hole golf course, a hockey rink (skateboard park in summer) an athletic field with soccer fields and a baseball diamond, and community center. With the shops and restaurants of the town of Bragg Creek only 8 minutes down the road, you'll never miss the city! With all the Kananaskis Country being less that 15 minutes away, you'll love the wilderness! (id:59963)
- Listing ID: A2153931
- Property Type: Single Family
- Year Built: 1989
Schedule a Tour
Schedule Private Tour
The Jobbagy Stephen & Associates Real Estate would happily provide a private viewing if you would like to schedule a tour.
Match your Lifestyle with your Home
Contact the Jobbagy Stephen & Associates Real Estate, who specializes in Rural Rocky View real estate, on how to match your lifestyle with your ideal home.
Get Started Now
Lifestyle Matchmaker
Let the Jobbagy Stephen & Associates Real Estate find a property to match your lifestyle.
Listing provided by MaxWell Canyon Creek
MLS®, REALTOR®, and the associated logos are trademarks of the Canadian Real Estate Association.
This REALTOR.ca listing content is owned and licensed by REALTOR® members of the Canadian Real Estate Association. This property for sale is located at 4 Manyhorses Close in Rural Rocky View Ontario. It was last modified on August 9th, 2024. Contact the Jobbagy Stephen & Associates Real Estate to schedule a viewing or to discover other Rural Rocky View real estate for sale.

