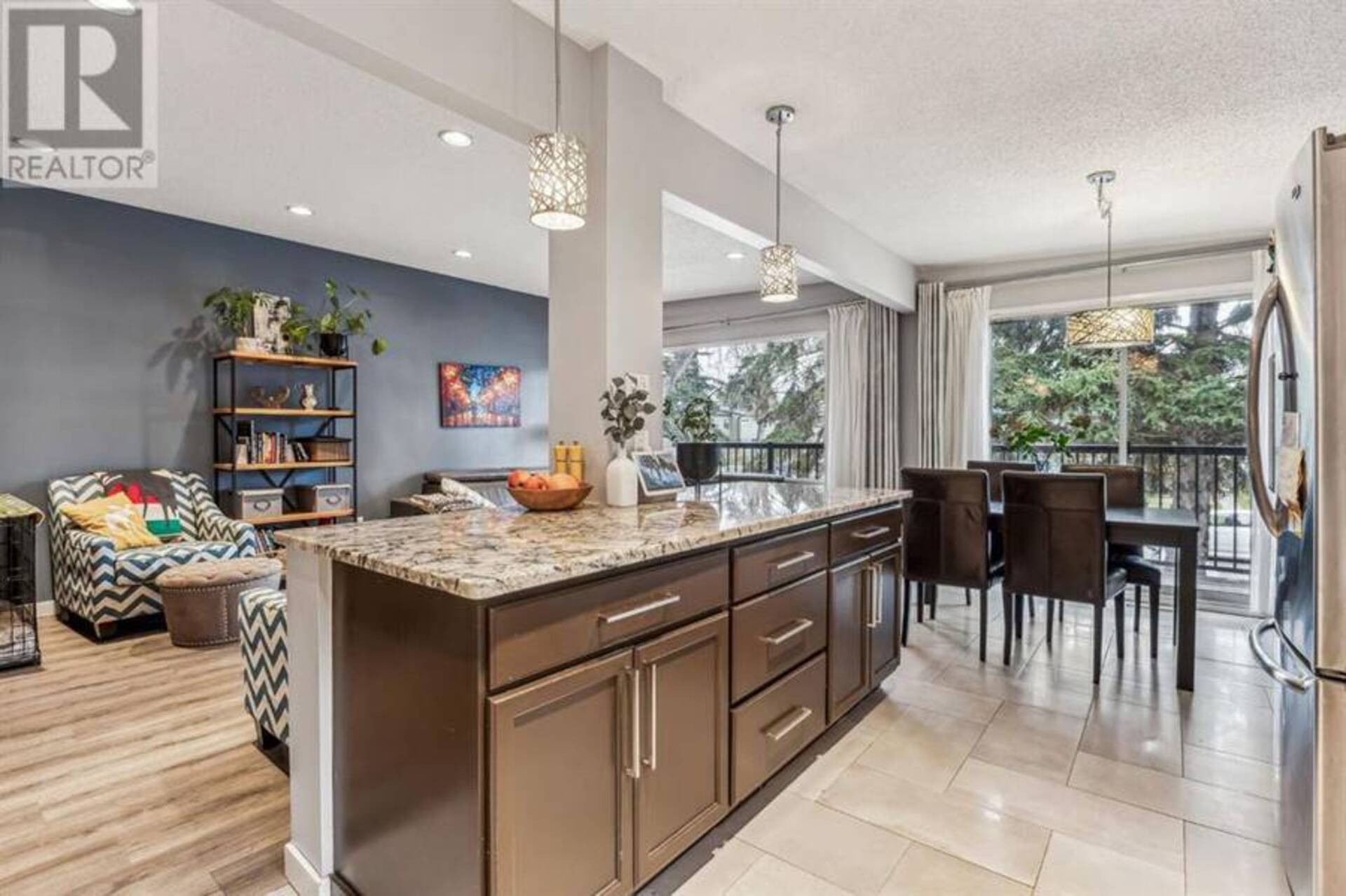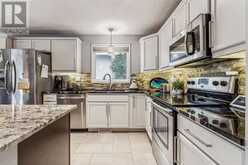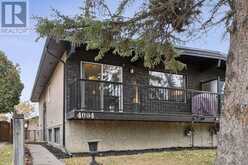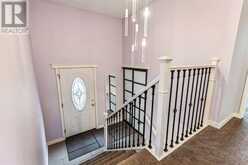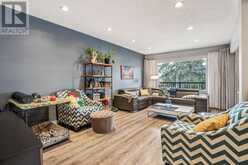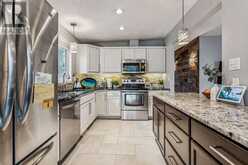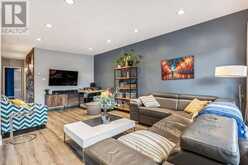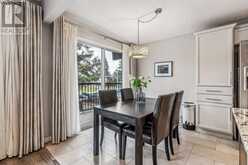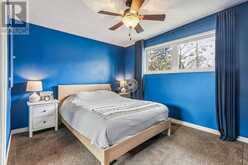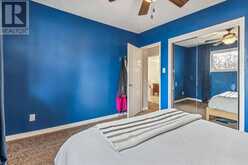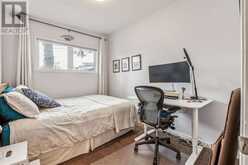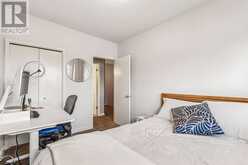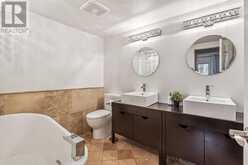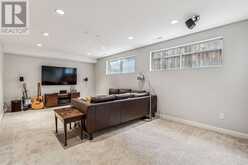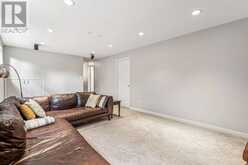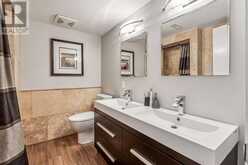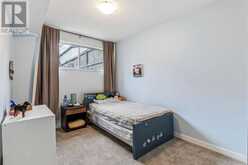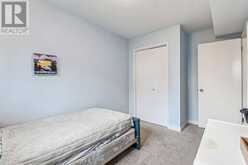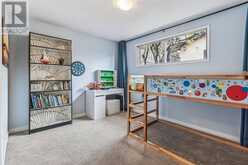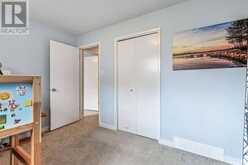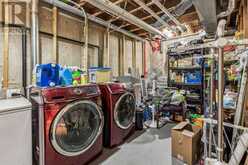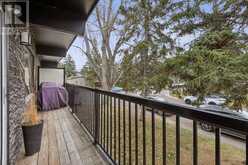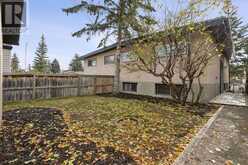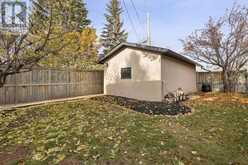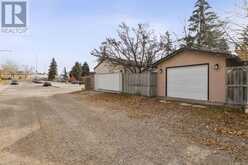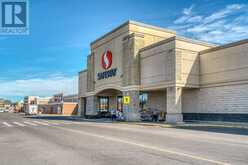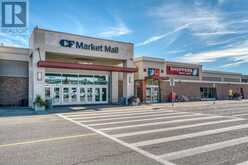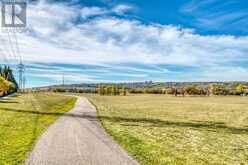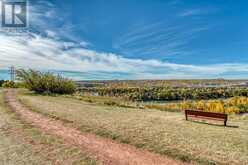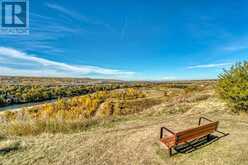4004 Vance Place NW, Calgary, Alberta
$615,000
- 4 Beds
- 2 Baths
- 947 Square Feet
Welcome HOME to this charming and beautifully laid out Bi-Level, located on a quiet-cul-sac that conveniently BACKS ONTO A CITY PARK for your family’s enjoyment and comfort! Lovingly maintained and updated throughout, this home offers a blend of classic charm with modern updates. Located in one of Calgary’s most sought-after communities, right in the heart of Varsity- a quiet, family-friendly neighborhood, homes like this do not come up often! This gorgeous, semi-detached home is close to parks, walking distance to top rated schools, including St. Vincent de Paul Elementary, Varsity Acres Elementary School, several Junior & Senior High Schools including Sir Winston Churchill, The University of Calgary, Market Mall, Shaganappi Plaza, Alberta Children's Hospital, Foothills Hospital, Silver Springs golf course, convenient access to major roads that take you all over Calgary as well as the endless amenities Varsity has to offer. Entering the home, sunlight pours through the large windows, illuminating the open concept floorplan and creating a welcoming ambiance throughout. The open floorplan creates a spacious and welcoming atmosphere. Your family will enjoy how the generous living room flows seamlessly into the dining area and elegant chefs’ kitchen. The modern and updated kitchen is truly an entertainer’s dream, offering a fresh and functional space for cooking and entertaining. The kitchen boasts sleek, stainless-steel appliances and a massive, granite countertop- ideal for cooking enthusiasts and preparing meals for family and friends to gather.This home is ideal for families or savvy investors, boasting four spacious bedrooms- two on the main level and two downstairs as well as two FULL baths. Located directly off the master bedroom, you will enjoy your luxurious, updated 4-piece bathroom with an opulent soaker tub and dual sinks. The fully developed lower level expands your living space with a large, open recreation room/ family room, two additional bedrooms and a 4-piece bath which conveniently offers dual sinks and a massive shower! The basement has very large windows, allowing sunlight to flow through beautifully and highlight the open, spacious space.Lovely, mature trees and shrubs adorn the property and private backyard oasis, which offers plenty of room for the kids to play. Enjoy your fully fenced backyard that has direct access through the exterior property gate, conveniently leading you to the park. That’s not all- this home has a single garage in the backyard for your enjoyment with ample street parking out front for guests. This move in ready home has been tastefully renovated over the years, including some big-ticket items- newer mechanical, plumbing and electrical, and a newer roof (2017). This home blends style and comfort, while not compromising on the location, lot or paying condo fees. If you are looking for a property that is excellent value in a highly sought after community, book a viewing and come experience this incredible HOME! (id:59963)
- Listing ID: A2176266
- Property Type: Single Family
- Year Built: 1967
Schedule a Tour
Schedule Private Tour
The Jobbagy Stephen & Associates Real Estate would happily provide a private viewing if you would like to schedule a tour.
Match your Lifestyle with your Home
Contact the Jobbagy Stephen & Associates Real Estate, who specializes in Calgary real estate, on how to match your lifestyle with your ideal home.
Get Started Now
Lifestyle Matchmaker
Let the Jobbagy Stephen & Associates Real Estate find a property to match your lifestyle.
Listing provided by Century 21 Bamber Realty LTD.
MLS®, REALTOR®, and the associated logos are trademarks of the Canadian Real Estate Association.
This REALTOR.ca listing content is owned and licensed by REALTOR® members of the Canadian Real Estate Association. This property for sale is located at 4004 Vance Place NW in Calgary Ontario. It was last modified on November 1st, 2024. Contact the Jobbagy Stephen & Associates Real Estate to schedule a viewing or to discover other Calgary real estate for sale.

