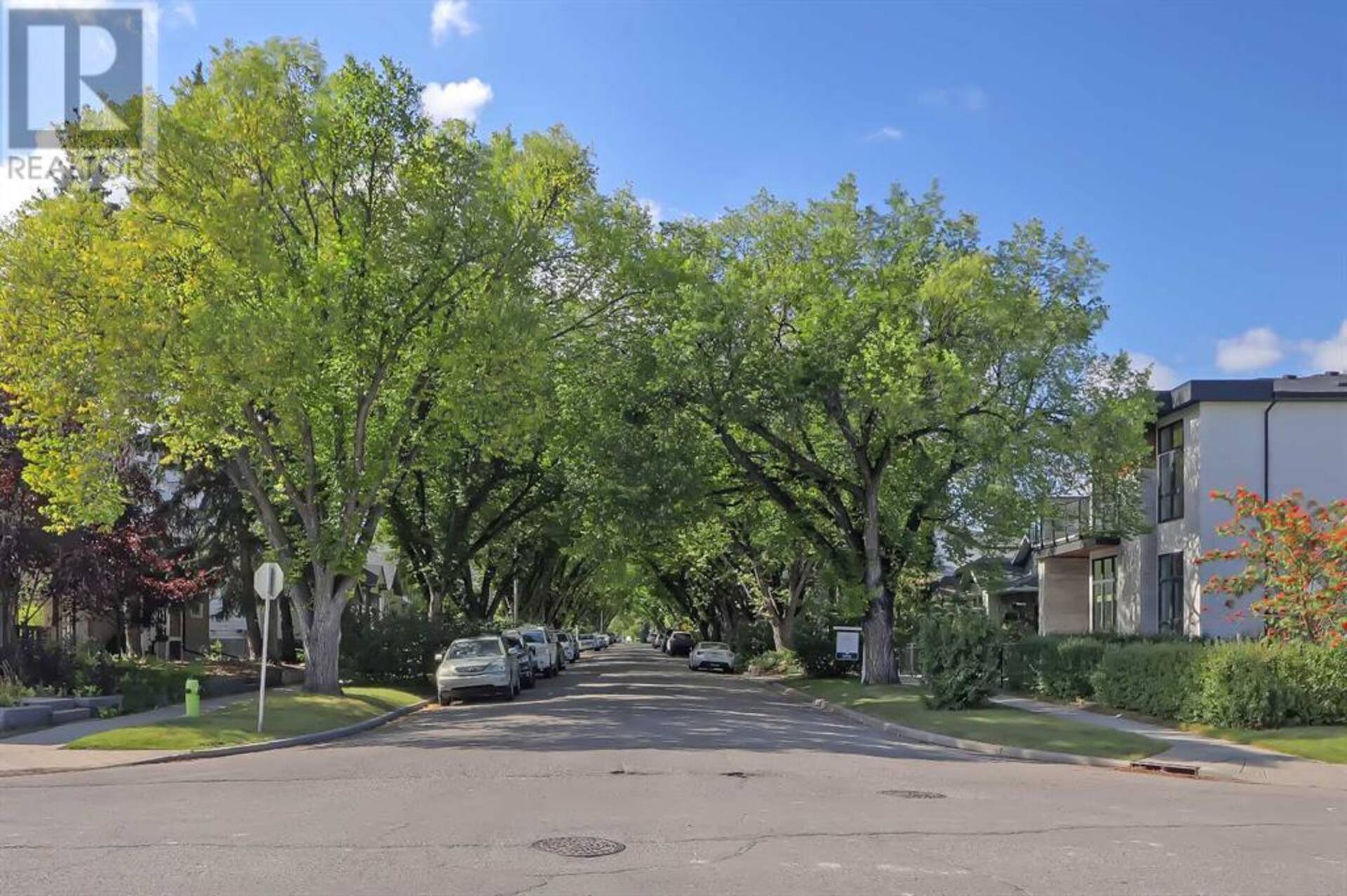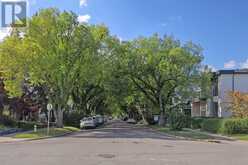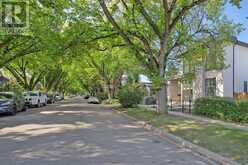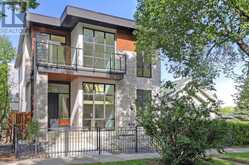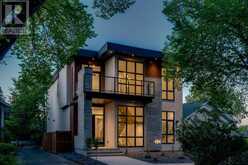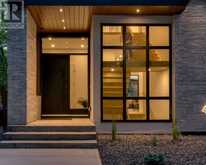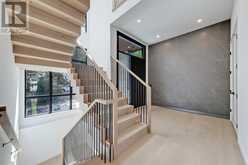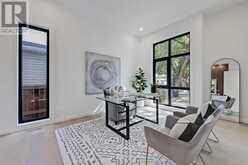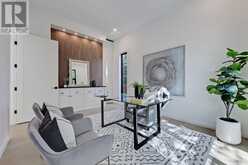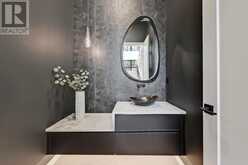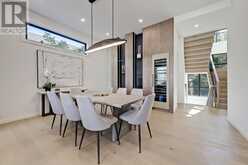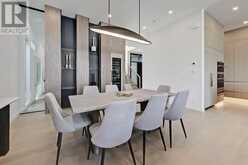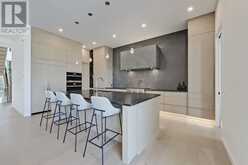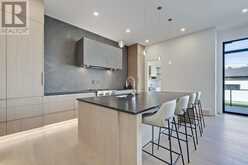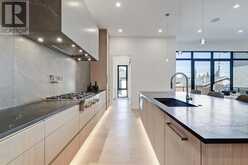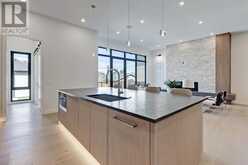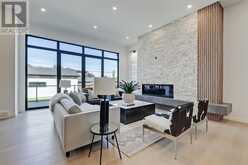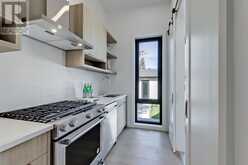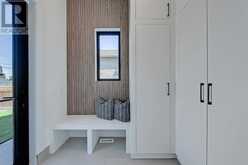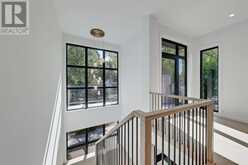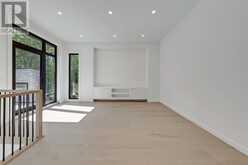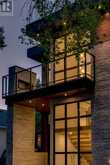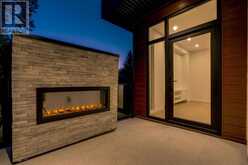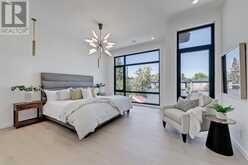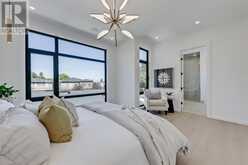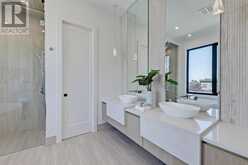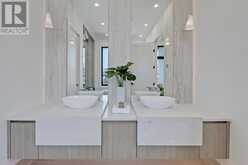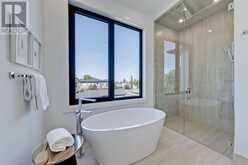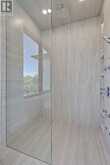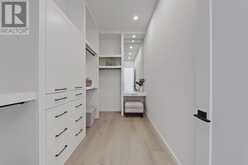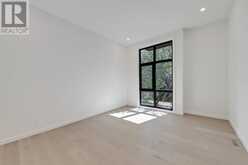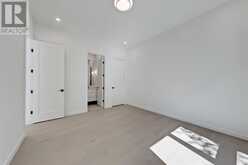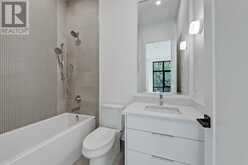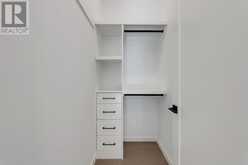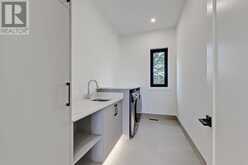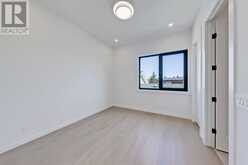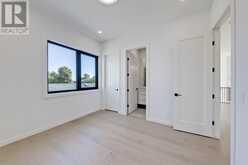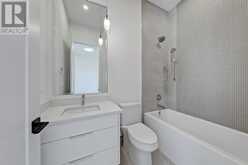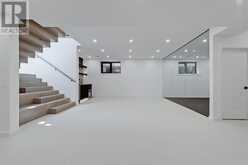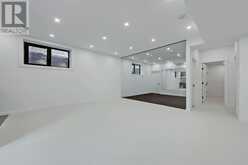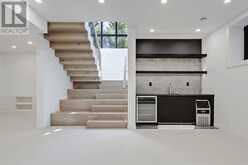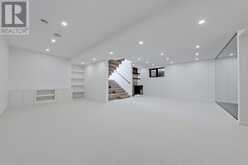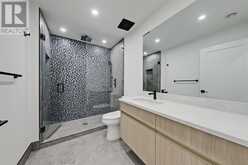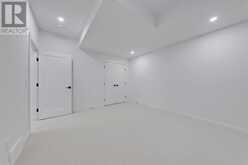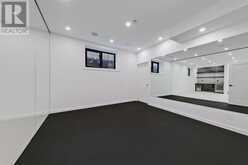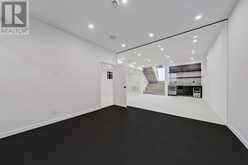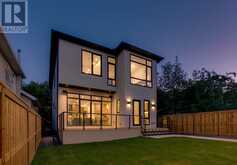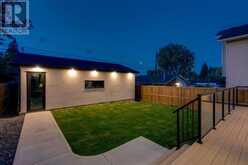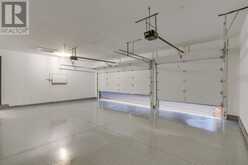404 21 Avenue NW, Calgary, Alberta
$2,049,900
- 4 Beds
- 5 Baths
- 2,846 Square Feet
Welcome to a modern architectural masterpiece on a stunning tree lined street in Mount Pleasant by CCC Homes, where luxury flows across 4,040+ sq ft of fully finished, designer space! A breathtaking Spanish tile feature wall welcomes you in the front foyer w/ views of the wood-wrapped stairwell w/ inset lighting & two stories of windows! 11-FT ceilings lead you to the elegant powder room w/ designer Kallista cast bronze decorative vessel sink & the front office w/ custom millwork, walnut wood panelling, & leather-finished granite countertop. The open-concept, high-end kitchen is a showstopper, with ceiling-height cabinetry alongside an incredible full-height Spanish slab tile backsplash & custom tile-wrapped hood fan. The oversized central island features natural leather-finished granite & Canadian-manufactured designer Bocci pendant lights. The premium JennAir appliance package includes a gas cooktop, panelled 48-in refrigerator, double wall oven, microwave drawer, & panelled dishwasher. This kitchen is also an entertainer’s dream, w/ a walk-in pantry w/ built-in shelving & a PREP KITCHEN w/ quartz counter, Spanish tile backsplash, S/S sink, upper & lower cabinetry, plus a second gas range & dishwasher. The dining area has a DACOR 7-ft tall BUILT-IN WINE FRIDGE alongside ceiling-height walnut wood panelling w/ open illuminated glass display shelves. The spacious living room centres on a gas fireplace w/ full-height stone surround, walnut panelling, Spanish tile built-in bench, LED lighting, & dual sliding glass doors to take you out to the maintenance free composite deck. You can also access the deck & the DETACHED TRIPLE CAR GARAGE w/ 10-ft ceilings through the rear mudroom finished with a bench, walnut panelling, & custom storage along two walls. Upstairs features 10-FT ceilings & a bright bonus room w/ built-in media centre w/ PRIVATE SOUTH-FACING BALCONY W/ OUTDOOR FIREPLACE! The elegant primary suite features a sitting area, walk-in closet w/ motion sensor lig hting, & spa-inspired ensuite w/ motion sensor lighting, heated tile floors, dual vanity w/ vessel sinks, quartz countertop, LED backlit mirrors, ceiling-height grooved Spanish tile, freestanding soaker tub, walk-in shower w/ 10-ft ceiling & full-height tile (roughed-in for steam), & Bocci designer lights. Two junior suites enjoy walk-in closets & 4-pc ensuites w/ HEATED TILE floors, motion sensor lights, floating vanities, & tub/shower combo w/ full-height Spanish tile. Downstairs, the living space continues w/ a spacious rec room & TV area w/ 100% natural WOOL carpet, built-in media centre, & full wet bar w/ leather-finished granite countertop, full-height slab tile backsplash, undermount sink, display shelving w/ LED feature lighting, Vevor ICE MAKER, & Frigidaire beverage fridge! There’s also a home gym area w/ glass wall, wall-mounted mirror, & rubber sports flooring; fourth bedroom w/ built-in closet; & 4-pc bath w/ walk-in shower w/ glass door & full-height Spanish metal tile surround. (id:59963)
- Listing ID: A2176894
- Property Type: Single Family
Schedule a Tour
Schedule Private Tour
The Jobbagy Stephen & Associates Real Estate would happily provide a private viewing if you would like to schedule a tour.
Match your Lifestyle with your Home
Contact the Jobbagy Stephen & Associates Real Estate, who specializes in Calgary real estate, on how to match your lifestyle with your ideal home.
Get Started Now
Lifestyle Matchmaker
Let the Jobbagy Stephen & Associates Real Estate find a property to match your lifestyle.
Listing provided by RE/MAX House of Real Estate
MLS®, REALTOR®, and the associated logos are trademarks of the Canadian Real Estate Association.
This REALTOR.ca listing content is owned and licensed by REALTOR® members of the Canadian Real Estate Association. This property for sale is located at 404 21 Avenue NW in Calgary Ontario. It was last modified on November 1st, 2024. Contact the Jobbagy Stephen & Associates Real Estate to schedule a viewing or to discover other Calgary real estate for sale.

