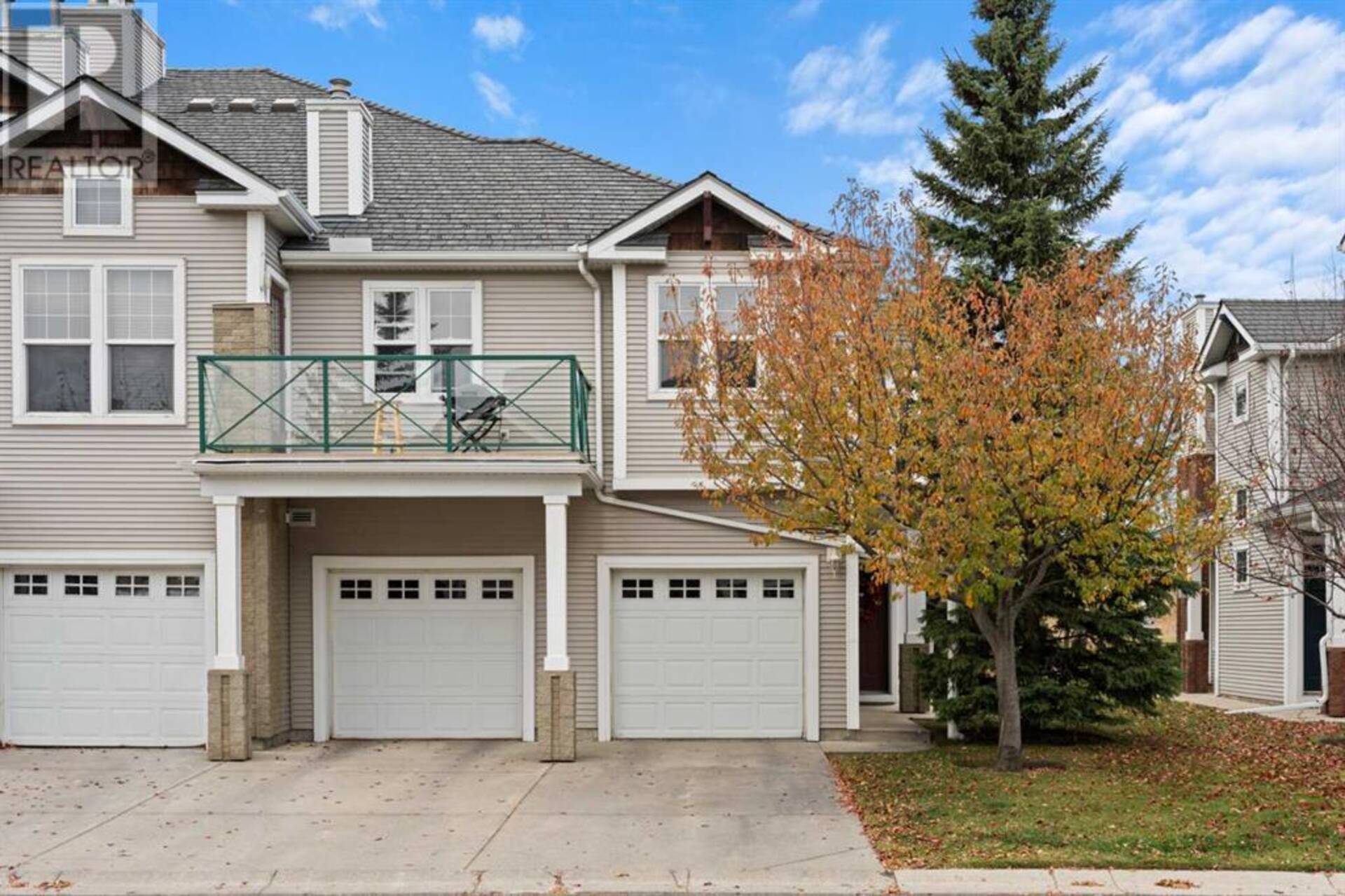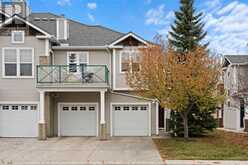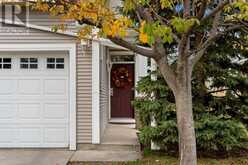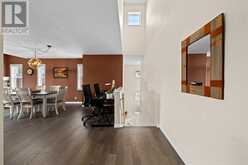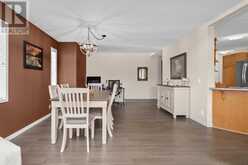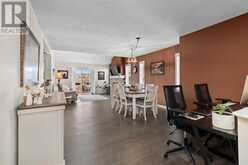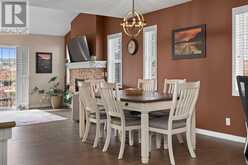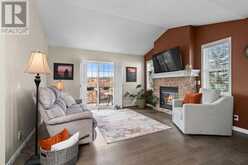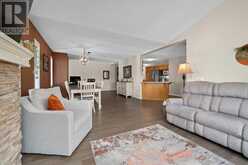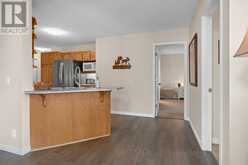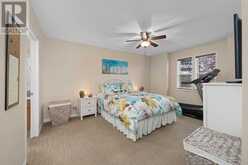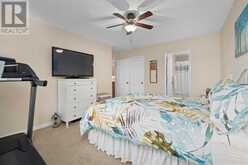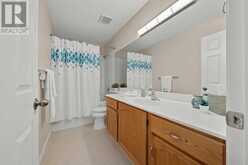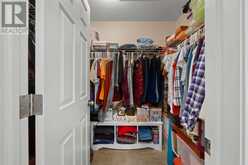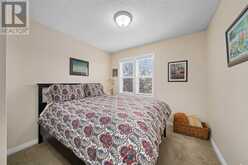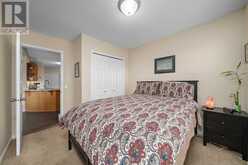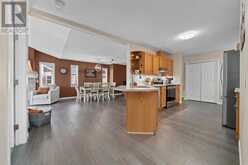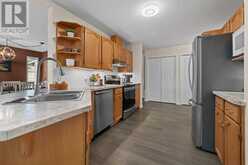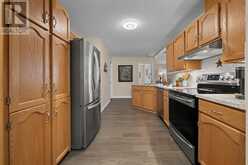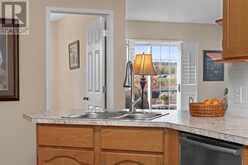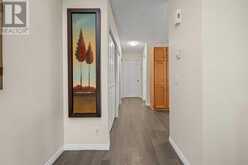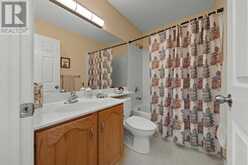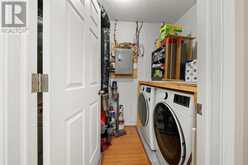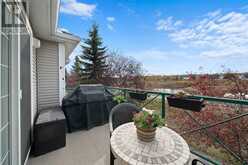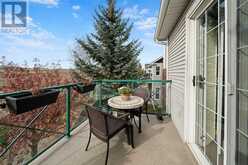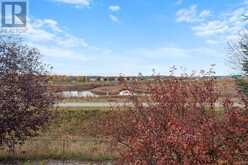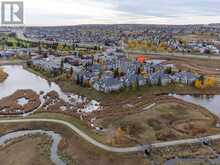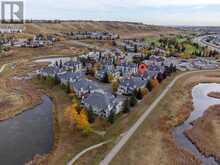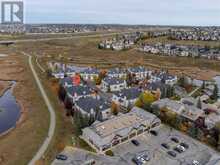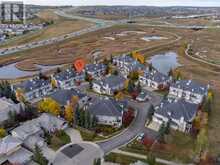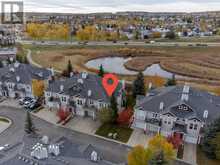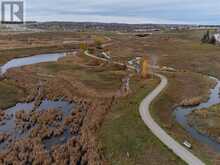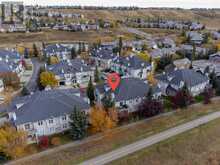404, 39 Hidden Creek Place NW, Calgary, Alberta
$434,900
- 2 Beds
- 2 Baths
- 1,374 Square Feet
BACKING ONTO THE TRANQUIL POND and extensive pathway system sits this well-maintained END UNIT bungalow-style townhouse with an ATTACHED GARAGE. An abundance of natural light washes over the main floor with an OPEN AND AIRY FLOOR PLAN designed for both comfort and entertaining. NEW LIGHTING, ENGINEERED HARDWOOD FLOORS, IN-FLOOR HEATING, PRE-WIRED FOR SECURITY, FIBRE OPTIC READY, and rough-in central vacuum are just a few of the wonderful upgrades that add to the allure of this fantastic home. Soaring CATHEDRAL CEILINGS in the living room invites you to sit back and relax in front of the STONE-ENCASED FIREPLACE. Patio sliders lead to the balcony with a GAS LINE for summer barbeques with GORGEOUS POND VIEWS AS THE BACKDROP. The dining room has plenty of room for hosting with EXTRA FLEX SPACE for an open office area. Prepping, cooking and hosting are simplified in the well laid out, VERY LARGE KITCHEN featuring newer STAINLESS STEEL APPLIANCES (the fridge and stove were REPLACED IN THE LAST 2 YEARS!), lots of counter space including a BREAKFAST BAR and a closet pantry for extra storage. At the end of the day retreat to the CALMING PRIMARY OASIS for some R&R complete with a WALK-IN CLOSET and your own private 4-PIECE ENSUITE, no more sharing! The SECOND BEDROOM easily accommodates guests or serves as a quiet work area or hobby room. A SECOND 4-PIECE BATHROOM and IN-SUITE LAUNDRY add to your convenience. The entry level provides access to the INSULATED GARAGE with tons of INTEGRATED STORAGE. Extra parking for guests is available on the driveway or in the visitor stalls within the complex. Additional upgrades include a new hot water tank and a new washer and dryer within the last 2 years. The boiler has been maintained regularly for in-floor heating with 2 zones. This beautiful, move-in ready home is ideally situated with the serene environmental reserve right out your door. Within walking distance are shopping, restaurants, transit, schools and more. This wonderful commu nity also boasts an off-leash dog park, an outdoor skating rink and numerous parks as well as easy access to downtown, the mountains and tranquillity at neighbouring Nose Hill Park. Truly an exceptional home in an unsurpassable location! (id:59963)
- Listing ID: A2173269
- Property Type: Single Family
- Year Built: 1998
Schedule a Tour
Schedule Private Tour
The Jobbagy Stephen & Associates Real Estate would happily provide a private viewing if you would like to schedule a tour.
Match your Lifestyle with your Home
Contact the Jobbagy Stephen & Associates Real Estate, who specializes in Calgary real estate, on how to match your lifestyle with your ideal home.
Get Started Now
Lifestyle Matchmaker
Let the Jobbagy Stephen & Associates Real Estate find a property to match your lifestyle.
Listing provided by eXp Realty
MLS®, REALTOR®, and the associated logos are trademarks of the Canadian Real Estate Association.
This REALTOR.ca listing content is owned and licensed by REALTOR® members of the Canadian Real Estate Association. This property for sale is located at 404, 39 Hidden Creek Place NW in Calgary Ontario. It was last modified on October 16th, 2024. Contact the Jobbagy Stephen & Associates Real Estate to schedule a viewing or to discover other Calgary real estate for sale.

