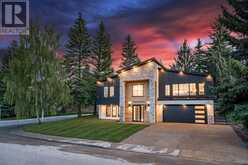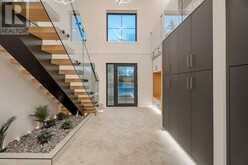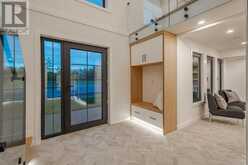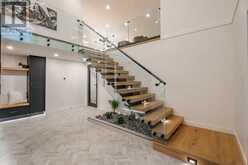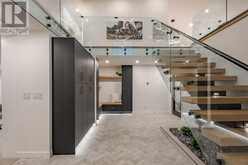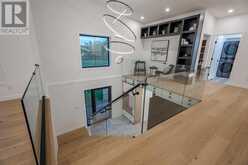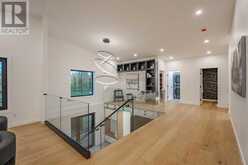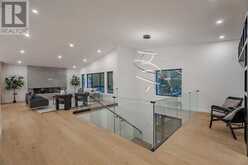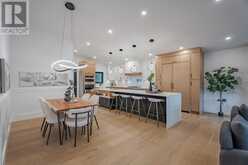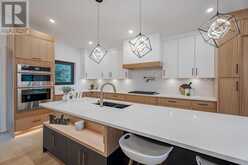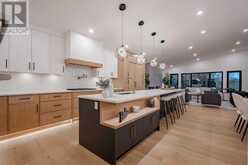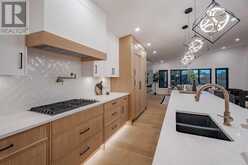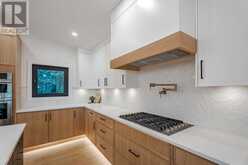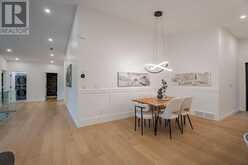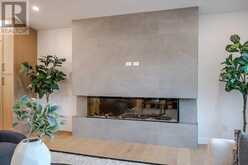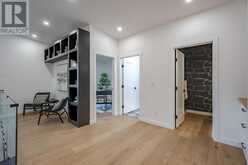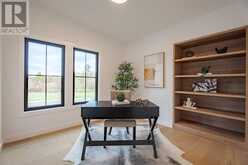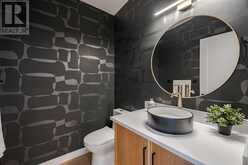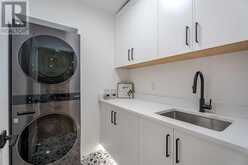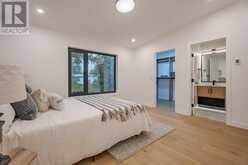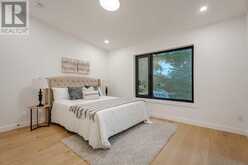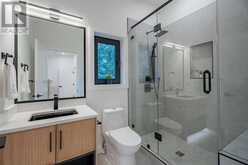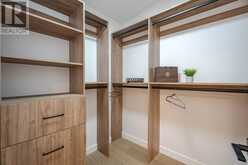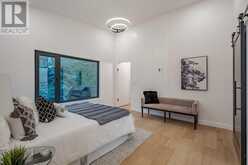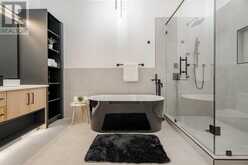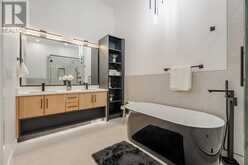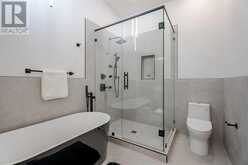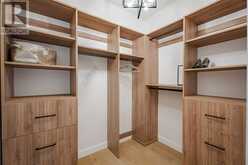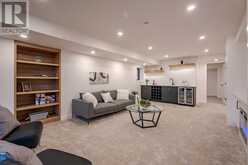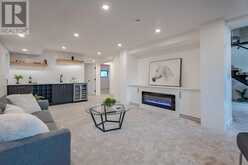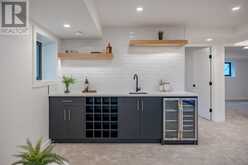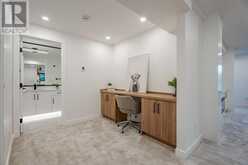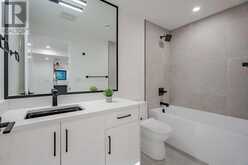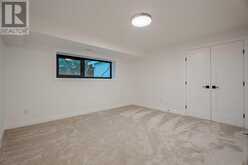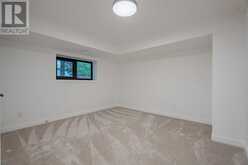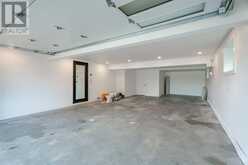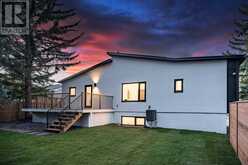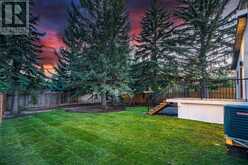4175 Varsity Road NW, Calgary, Alberta
$1,949,000
- 4 Beds
- 4 Baths
- 1,908 Square Feet
Rarely does a property with timeless elegance combined with high-end luxury come to market. Located in coveted Varsity Estates situated on a large corner lot with plenty of mature trees, this remodel was stripped down to the foundation and transformed into an absolute masterpiece. The luxurious presence of this home is instantly exemplified by the stunning curb appeal, with a truly unique modern farmhouse look, featuring stone and cedar accents, all highlighted by an exposed concrete driveway leading to your RARE triple attached garage (tandem). Upon entering, your eyes are drawn to the jaw dropping open to below entry showcasing the high vaulted ceilings, stunning open riser staircase, custom glass railing, and modern chandelier that truly acts as the center piece of this home. The entry of this home is complete with a large custom mudroom area featuring an abundance of storage, stunning tilework, and a custom garden. The large living area is complete with an elegantly tiled 75 inch, 3-sided electric fireplace. The main level of this grand residence is filled with natural light with no outdoor noise, thanks to the TRIPLE PANE ‘Tilt and Turn’ European windows. The designer kitchen encapsulates this house as an entertainer's dream with its stunning two-tone cabinetry including REAL oak cabinets, 14-foot island, and stunning paneled JennAir appliance package, perfect for any chef! Adjacent to the kitchen you have a large dining area that features a stunning glass door that provides an abundance of light and leads directly to the deck, encouraging a seamless indoor/outdoor lifestyle. The main floor continues to wow with a custom-built reading nook featuring a stunning built in bookshelf, this area of the home seamlessly flows into your stunning main floor office overlooking the green space across. The main floor also features a spacious laundry room and 2-piece powder room that is sure to wow your guests! Down the hall you are welcomed to one of TWO primary bedrooms. T he first primary bedroom features a large walk-in closet and a 3-piece bathroom with a custom-built shower and heated flooring. Moving to the second primary bedroom the wow factor continues with stunning vaulted ceilings, a custom walk-in closet hidden behind a hidden feature wall, and a stunning 5-piece bathroom, with dual vanities, a free-standing tub, heated flooring, a large custom shower, and a stunning chandelier. Like the main floor, the basement of this home is an entertainer's dream! Starting with the open Rec Room featuring a large entertainment unit, an electric fireplace, a large wet bar, and a custom work desk. The lower level is complete with 2 additional bedrooms and a 4-piece bathroom. The fully finished triple car tandem garage features a garage heater and can fit a full-size truck with a maximum height of 6’9”. This remodel had no item overlooked with brand new electrical, furnace, HVAC, Air Conditioning, and plumbing. Luxury, Functionality, Location and Unbeatable Value! (id:59963)
- Listing ID: A2163192
- Property Type: Single Family
Schedule a Tour
Schedule Private Tour
The Jobbagy Stephen & Associates Real Estate would happily provide a private viewing if you would like to schedule a tour.
Match your Lifestyle with your Home
Contact the Jobbagy Stephen & Associates Real Estate, who specializes in Calgary real estate, on how to match your lifestyle with your ideal home.
Get Started Now
Lifestyle Matchmaker
Let the Jobbagy Stephen & Associates Real Estate find a property to match your lifestyle.
Listing provided by Greater Property Group
MLS®, REALTOR®, and the associated logos are trademarks of the Canadian Real Estate Association.
This REALTOR.ca listing content is owned and licensed by REALTOR® members of the Canadian Real Estate Association. This property for sale is located at 4175 Varsity Road NW in Calgary Ontario. It was last modified on September 26th, 2024. Contact the Jobbagy Stephen & Associates Real Estate to schedule a viewing or to discover other Calgary real estate for sale.




