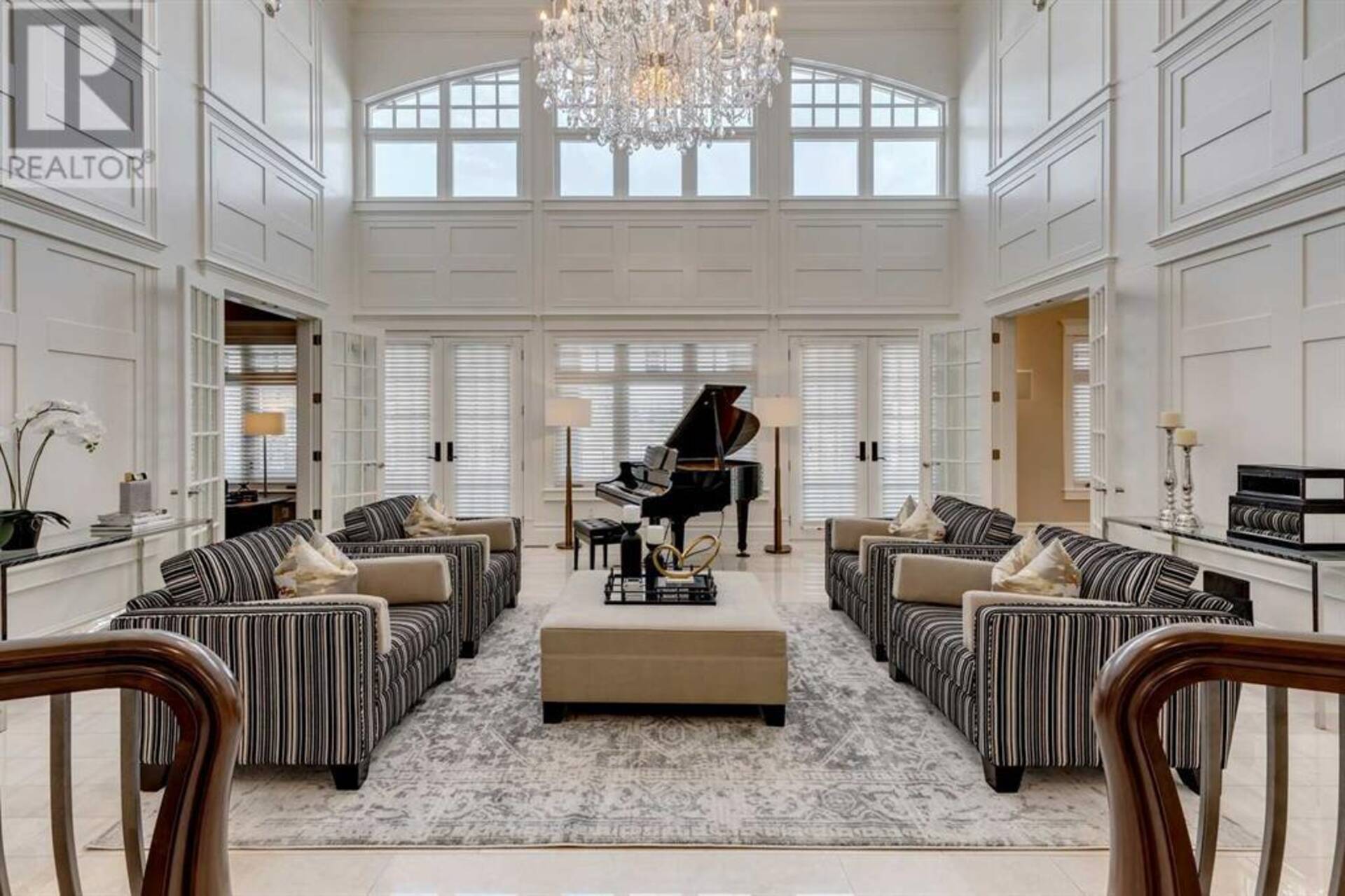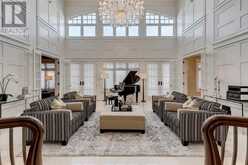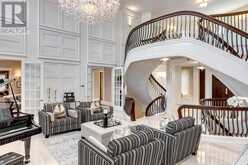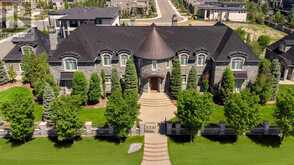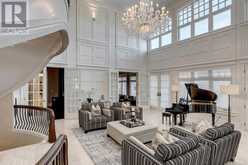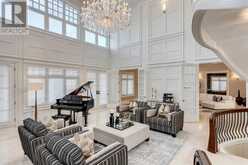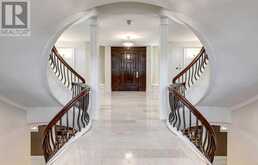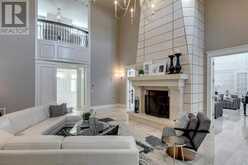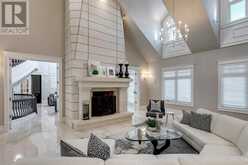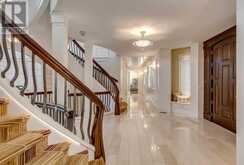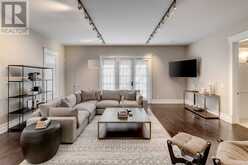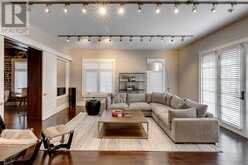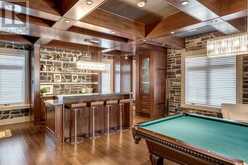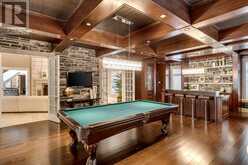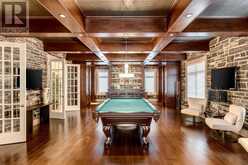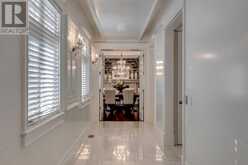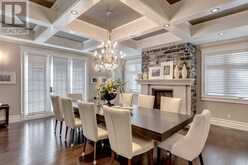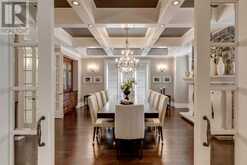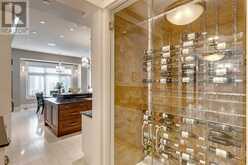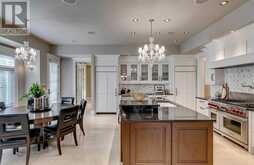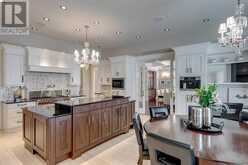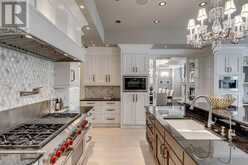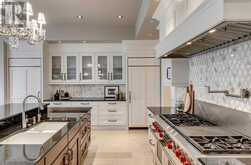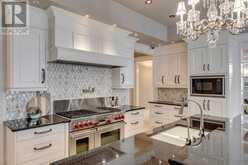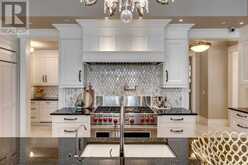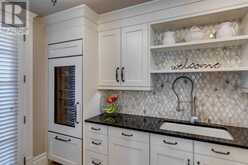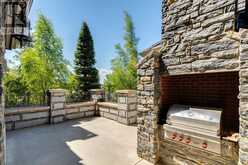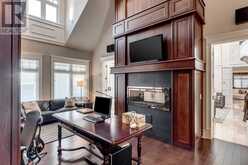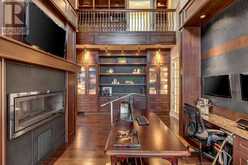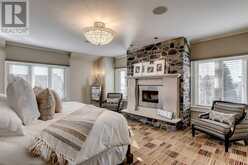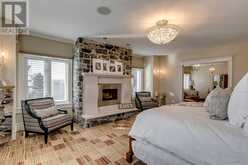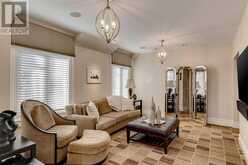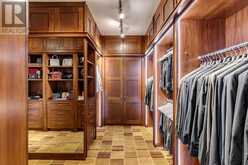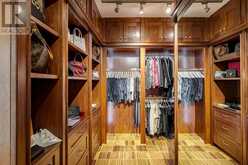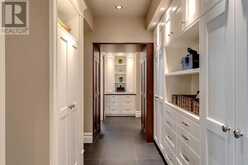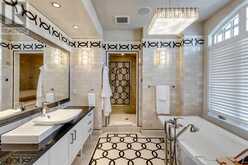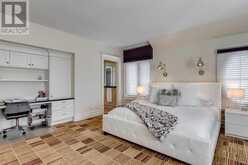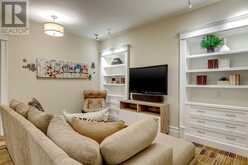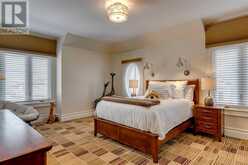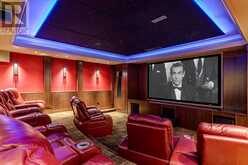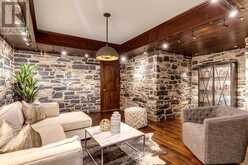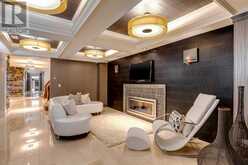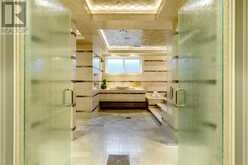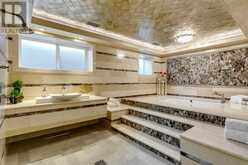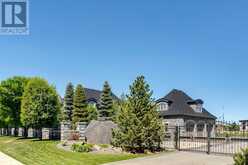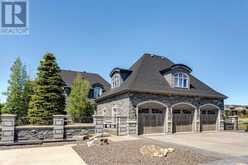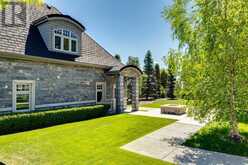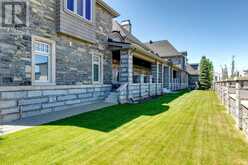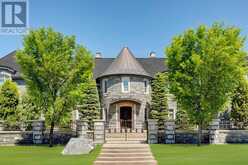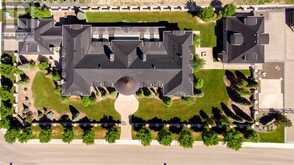44 Aspen Ridge Heights SW, Calgary, Alberta
$7,900,000
- 5 Beds
- 8 Baths
- 9,579 Square Feet
Opportunity to own the most distinguished estate in coveted Aspen Heights. This exceptional majestic estate blends modern elegance with architectural grandeur, boasting soaring ceilings and sophisticated interior design. Resting on nearly one acre of lush grounds, it stands as the largest and only gated property in Aspen Heights, promising unparalleled exclusivity, security, and privacy. Spanning over 14,000 sq. ft. of luxurious living space, the residence features 5 bedrooms, carriage house, full-sized elevator and heated, oversized double and triple garages - accommodating 5 vehicles with additional gated parking. The stunning foyer, flanked by sweeping cantilevered stairwells, leads into the grand parlour, adorned with extensive wainscotting, floor-to-ceiling windows, and a dazzling Swarovski crystal chandelier. A central hallway with white marble flooring exudes opulence, guiding you to the lavish essentials and grand entertaining spaces of both the west and east wings. This home redefines luxury living, offering a floor plan designed primarily for everyday living, entertaining, and relaxation. Highlights include a 2-storey study, library, fitness room, multiple lounging areas, formal and casual dining rooms, gourmet kitchen with extensive butler's pantry, wine wall, home theatre & lounge, sports lounge & games room with full bar to watch the game and decadent spa facilities including a lounge, dry sauna, steam room, soaker tub and massage room. The primary retreat, occupying the entire upper west wing, resembles a 5-star hotel suite, featuring a dramatic rundle stone fireplace, celebrity-style dressing room, lounge area, decadent ensuite and stunning west mountain views. Upper bedrooms two and three offer spaciousness, walk-in closets, built-in desks, and a luxurious Jack and Jill bathroom, while a media lounge provides a space just for the children. The fourth bedroom, located above the attached garage, is ideal for a nanny or guest, with a separate entranc e off the mudroom. The elegant rundle stone facade is complemented by majestic stone and wrought iron fence and gate, accentuated by stunning exterior lighting. Superior construction includes reinforced foundation walls, expansive covered back terrace, hidden eavestroughs, metal and wood clad windows, and a rubber slate tile roof with copper accents. The expansive yard has potential to add a pool or skating rink for the ultimate resort lifestyle. Perfectly situated on Calgary's upscale west side, surrounded by top private schools, shopping, amenities, restaurants and just 20 minutes to downtown, 30 minutes to the airport, easy access to the new ring road and west to the mountains. You have arrived. (id:59963)
- Listing ID: A2107630
- Property Type: Single Family
- Year Built: 2010
Schedule a Tour
Schedule Private Tour
The Jobbagy Stephen & Associates Real Estate would happily provide a private viewing if you would like to schedule a tour.
Match your Lifestyle with your Home
Contact the Jobbagy Stephen & Associates Real Estate, who specializes in Calgary real estate, on how to match your lifestyle with your ideal home.
Get Started Now
Lifestyle Matchmaker
Let the Jobbagy Stephen & Associates Real Estate find a property to match your lifestyle.
Listing provided by Sotheby's International Realty Canada
MLS®, REALTOR®, and the associated logos are trademarks of the Canadian Real Estate Association.
This REALTOR.ca listing content is owned and licensed by REALTOR® members of the Canadian Real Estate Association. This property for sale is located at 44 Aspen Ridge Heights SW in Calgary Ontario. It was last modified on February 29th, 2024. Contact the Jobbagy Stephen & Associates Real Estate to schedule a viewing or to discover other Calgary real estate for sale.

