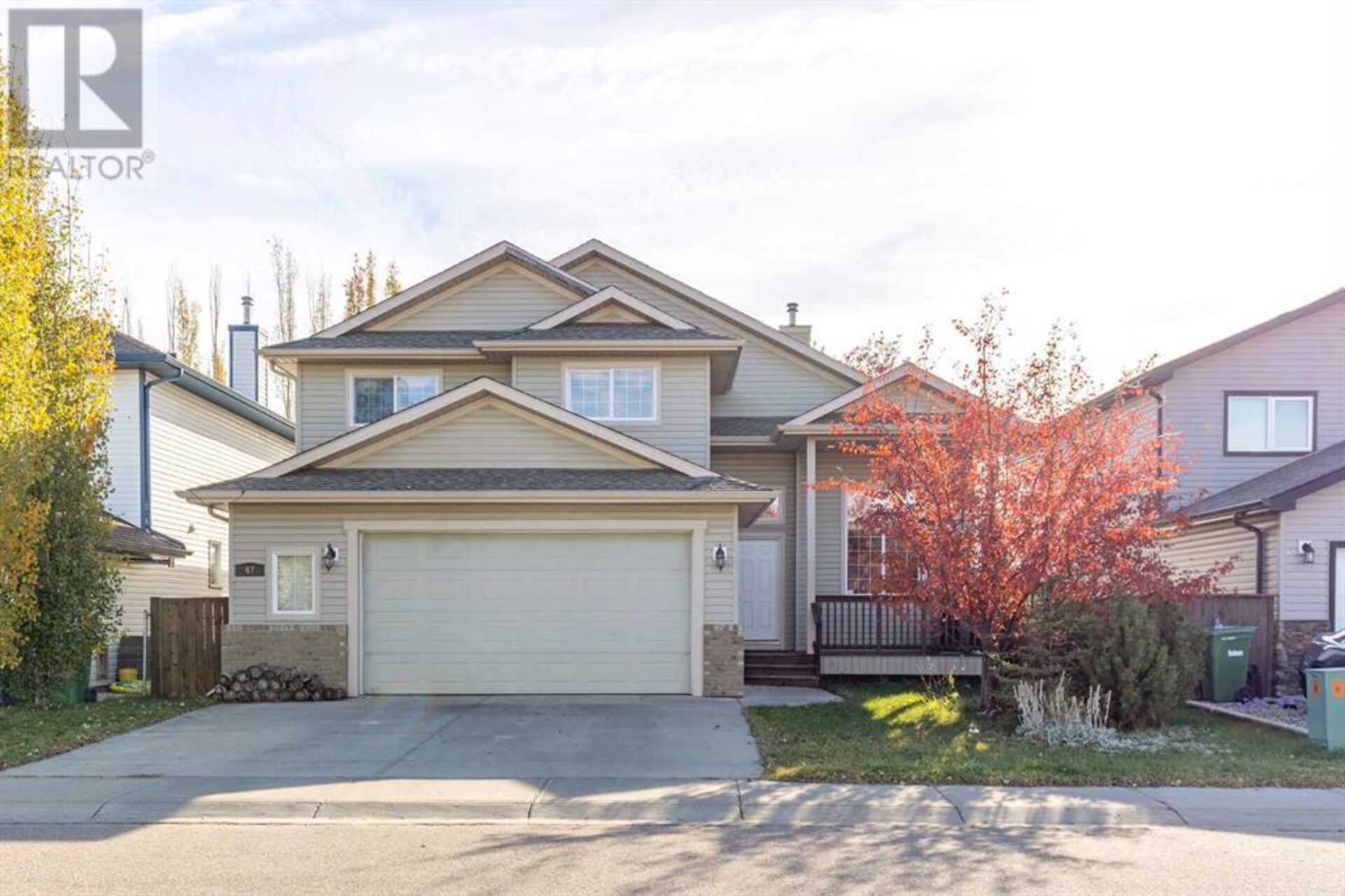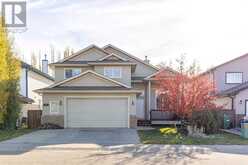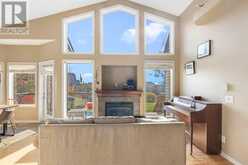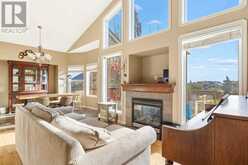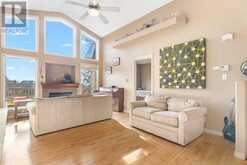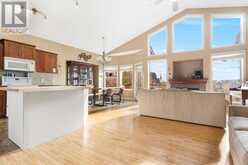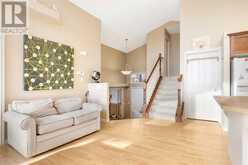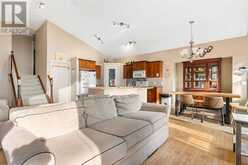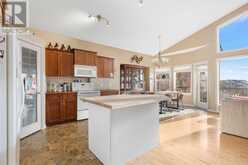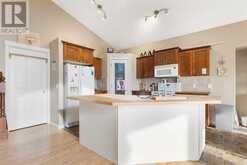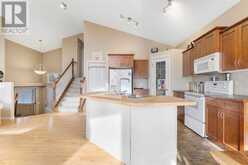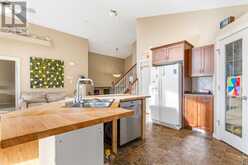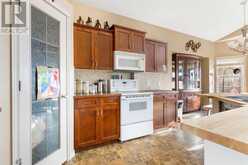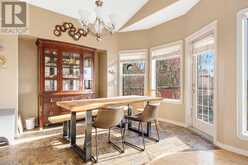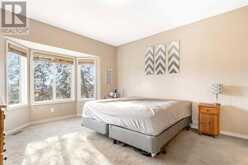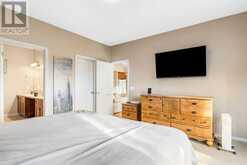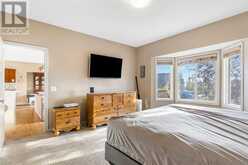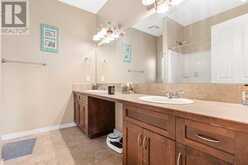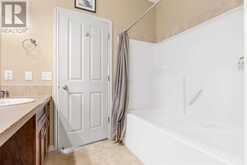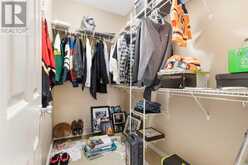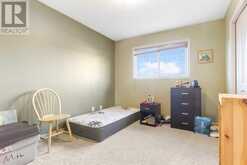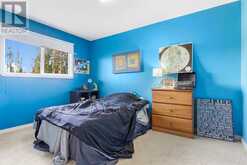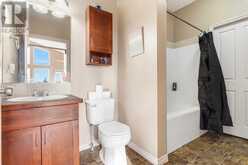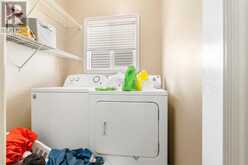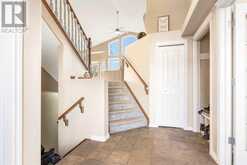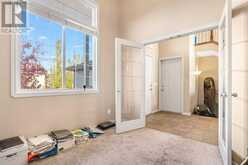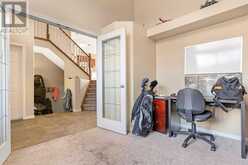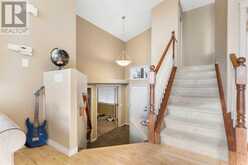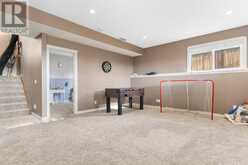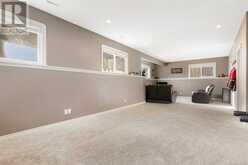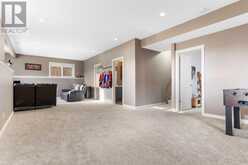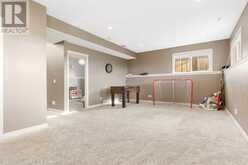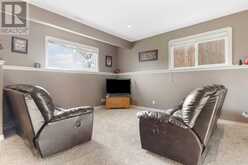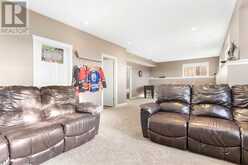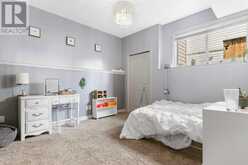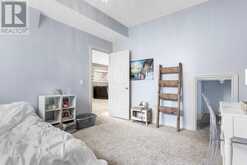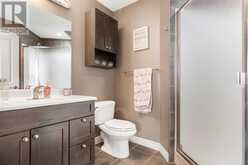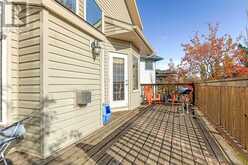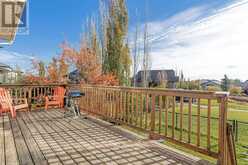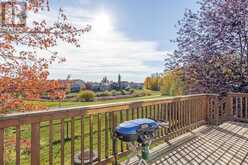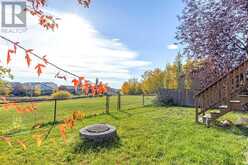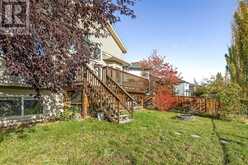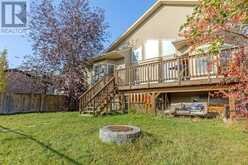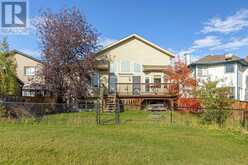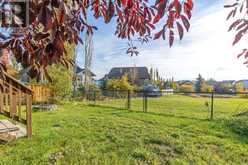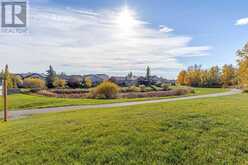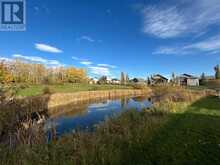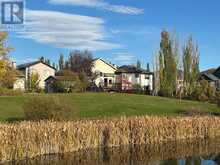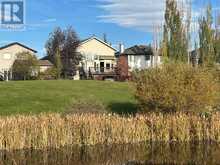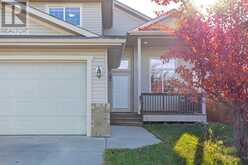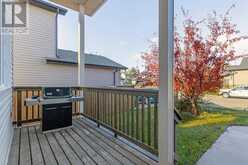47 Aspen Circle, Strathmore, Alberta
$550,000
- 4 Beds
- 3 Baths
- 1,645 Square Feet
Discover the potential of this charming 4-bedroom bi-level home, wherespaciousness meets comfort. The open-concept great room is a welcominghub, highlighted by vaulted ceilings (nearly 14') and a cozy gas fireplace, perfectfor relaxing evenings. Step out onto the south-facing deck to enjoyserene pond views, creating a peaceful backdrop for outdoorgatherings. The main floor is thoughtfully designed with a primarysuite that boasts a walk-in closet and 5-piece ensuite,alongside a convenient laundry room. The fully finished basementoffers high ceilings, an additional bedroom, a 3-piece bathroom, andample storage space. Enjoy the possibilities to make it your own. (id:59963)
- Listing ID: A2171409
- Property Type: Single Family
- Year Built: 2005
Schedule a Tour
Schedule Private Tour
The Jobbagy Stephen & Associates Real Estate would happily provide a private viewing if you would like to schedule a tour.
Match your Lifestyle with your Home
Contact the Jobbagy Stephen & Associates Real Estate, who specializes in Strathmore real estate, on how to match your lifestyle with your ideal home.
Get Started Now
Lifestyle Matchmaker
Let the Jobbagy Stephen & Associates Real Estate find a property to match your lifestyle.
Listing provided by RE/MAX Complete Realty
MLS®, REALTOR®, and the associated logos are trademarks of the Canadian Real Estate Association.
This REALTOR.ca listing content is owned and licensed by REALTOR® members of the Canadian Real Estate Association. This property for sale is located at 47 Aspen Circle in Strathmore Ontario. It was last modified on October 15th, 2024. Contact the Jobbagy Stephen & Associates Real Estate to schedule a viewing or to discover other Strathmore real estate for sale.

