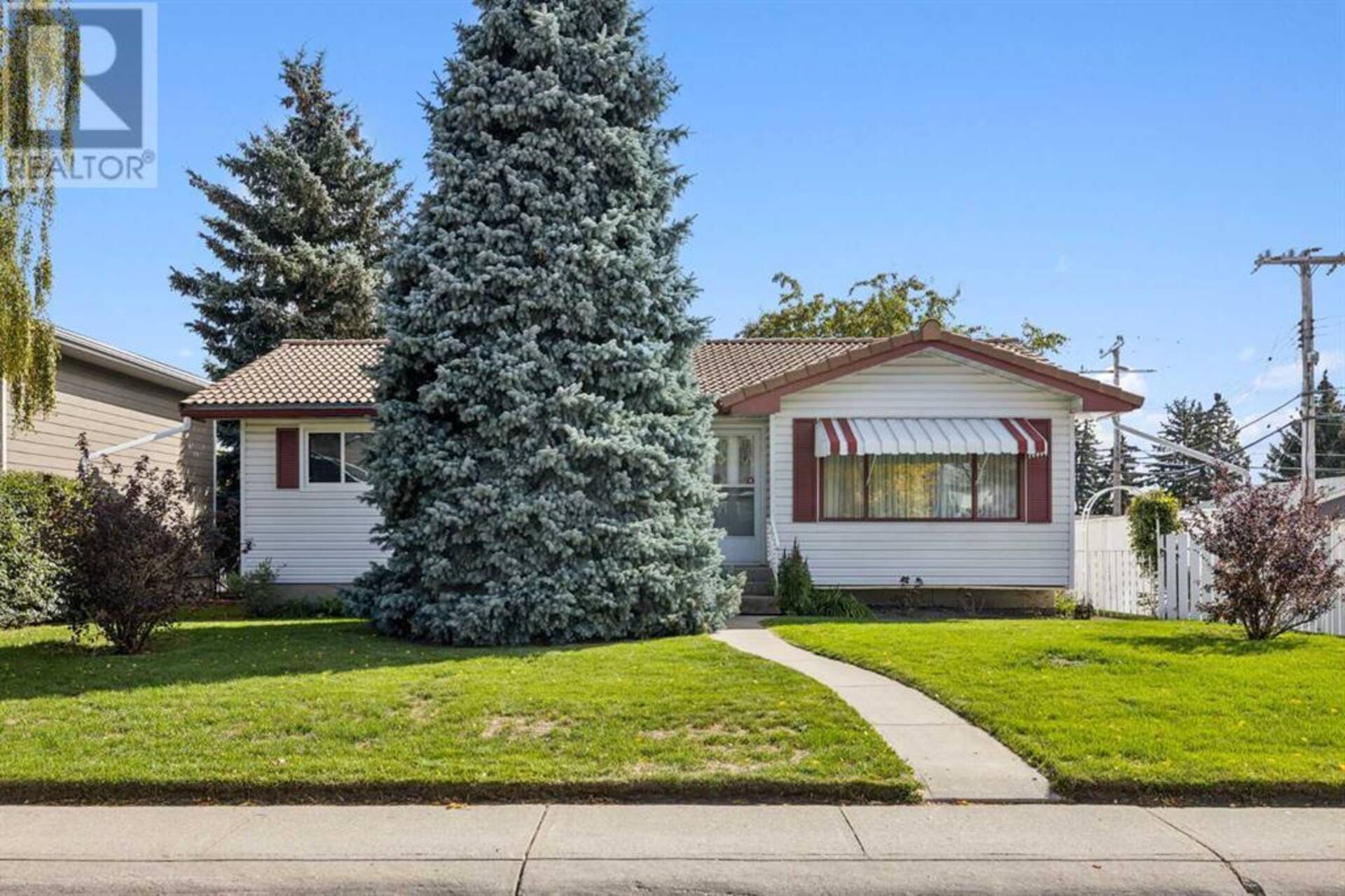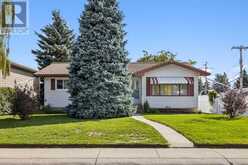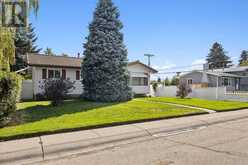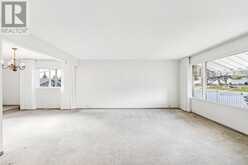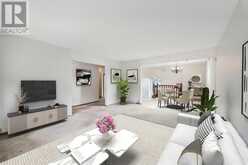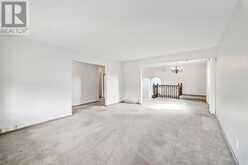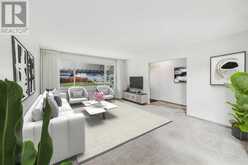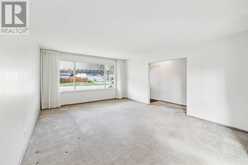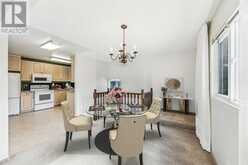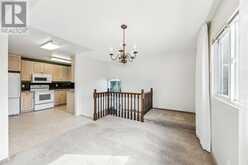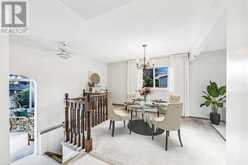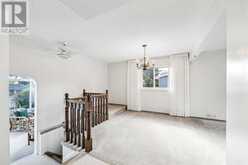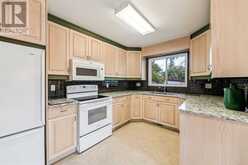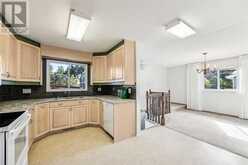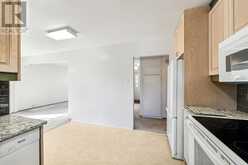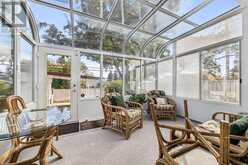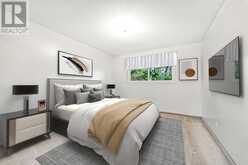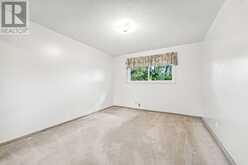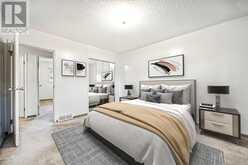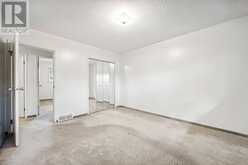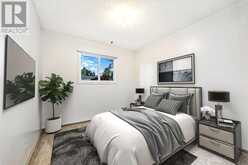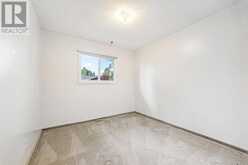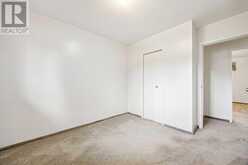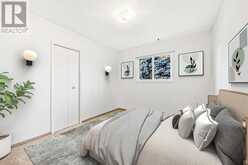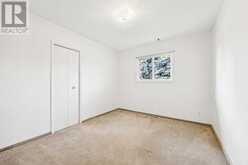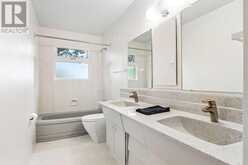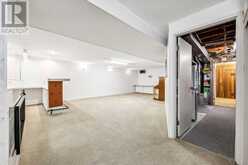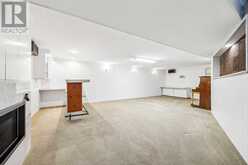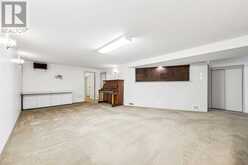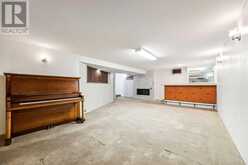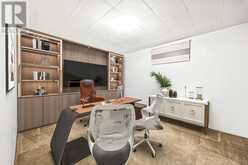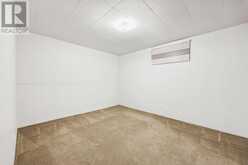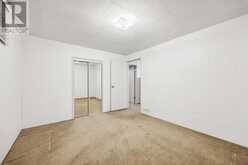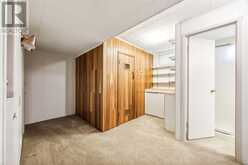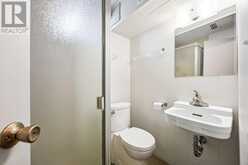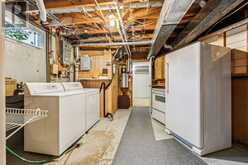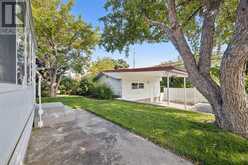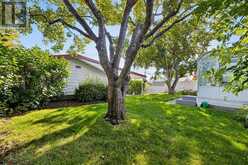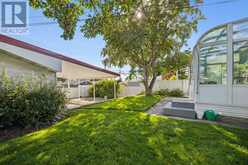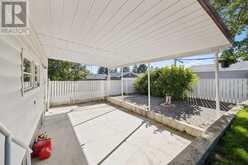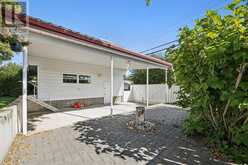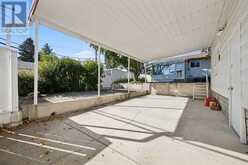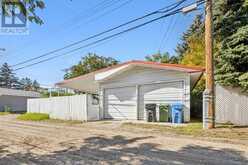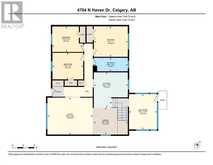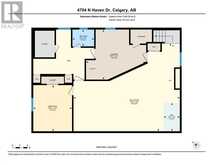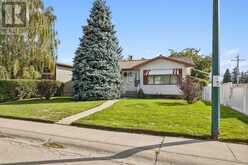4704 North Haven Drive NW, Calgary, Alberta
$699,000
- 4 Beds
- 2 Baths
- 1,306 Square Feet
Welcome to this impeccably maintained bungalow, located in a sought-after neighbourhood. This home stands out with its lovely curb appeal, featuring well-developed, manicured trees, shrubs, and underground sprinkler system that keeps the landscape vibrant and lush. Inside, you are greeted by a spacious living area that seamlessly flows into a large dining space, creating an open and inviting atmosphere for entertaining and daily living. The modern, white walls throughout the main floor maximize the natural light, complemented by very nice, high-quality carpeting in perfect condition, which lies over the original hardwood floors found throughout the main floor, except in the kitchen and bathrooms. The kitchen, remodeled 15 years ago, boasts blonde oak cabinetry, quartz countertops, and a suite of appliances including a new dishwasher, an electric stove installed in 2020, a vented microwave hoodfan, and a fridge that is just 10 years old. A larger window overlooks the serene backyard, enhancing the kitchen's charm and functionality. There is also a good space to accommodate an informal dining table in the kitchen. Beyond the kitchen and dining area is a beautiful, heated sunroom by Four Seasons—an exquisite addition to the home ideal for morning coffees, cultivating plants, hosting dinners, or unwinding with a book. It features three operable windows that invite a delightful breeze, perfect for enjoying the seasons. The home offers three bedrooms on the main floor, all of generous size, as this was a past show home when the area was first developed. The master bedroom is particularly spacious with a sizeable closet, providing a private and comfortable retreat. The basement includes a large family room equipped with a fun, old-school bar area and a new, decorative gas fireplace that is thermostat controlled and includes a remote for easy operation. The beautiful piano is included as well! There is also a large fourth bedroom that could be legalized with the installatio n of an egress window. This room is also ideal for a 2nd home office. Additional features include a great office space or extra storage area off of the family room and a large cedar sauna, ideal for relaxation and enjoying health benefits. A 3-piece bathroom downstairs offers potential for renovation and expansion. This home is not just about comfort but also durability and efficiency, with a ceramic roof that withstands the test of time, a hot water tank replaced five years ago, and an energy-efficient furnace installed four years ago. Double detached garage PLUS additional parking with the covered, cement carport that could also be used to store your trailer. The location is unbeatable, close to all levels of schools, a playground just a couple of blocks away, and a bus stop only half a block away—downtown is just a 20-minute ride. This is a truly exceptional property that offers both a quality lifestyle and convenience. This home is clean, clean, clean and is move-in ready! (id:59963)
- Listing ID: A2164718
- Property Type: Single Family
- Year Built: 1962
Schedule a Tour
Schedule Private Tour
The Jobbagy Stephen & Associates Real Estate would happily provide a private viewing if you would like to schedule a tour.
Match your Lifestyle with your Home
Contact the Jobbagy Stephen & Associates Real Estate, who specializes in Calgary real estate, on how to match your lifestyle with your ideal home.
Get Started Now
Lifestyle Matchmaker
Let the Jobbagy Stephen & Associates Real Estate find a property to match your lifestyle.
Listing provided by eXp Realty
MLS®, REALTOR®, and the associated logos are trademarks of the Canadian Real Estate Association.
This REALTOR.ca listing content is owned and licensed by REALTOR® members of the Canadian Real Estate Association. This property for sale is located at 4704 North Haven Drive NW in Calgary Ontario. It was last modified on October 1st, 2024. Contact the Jobbagy Stephen & Associates Real Estate to schedule a viewing or to discover other Calgary real estate for sale.

