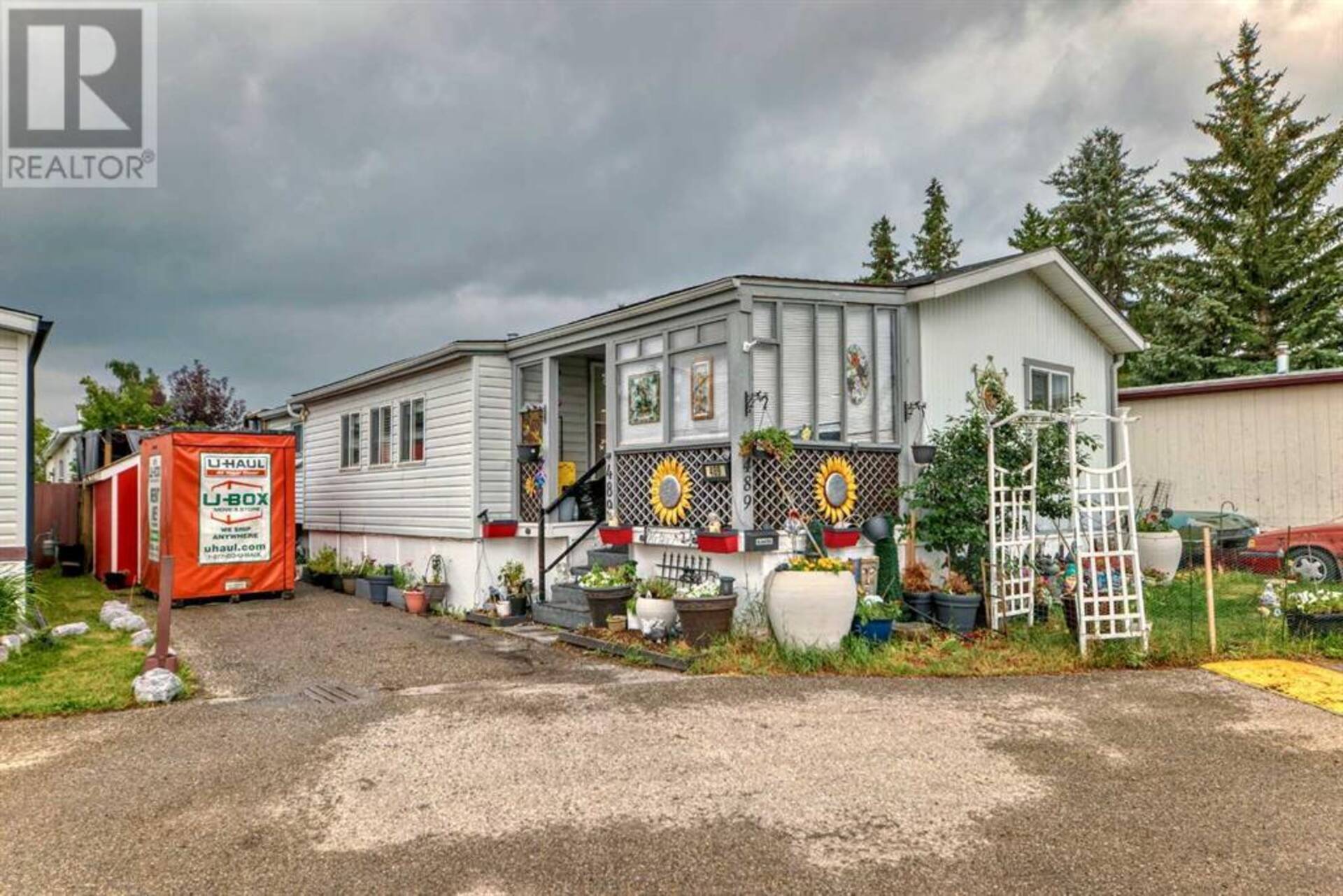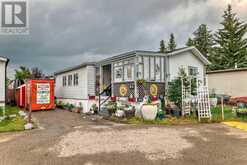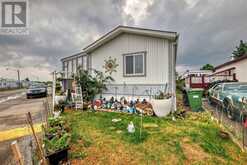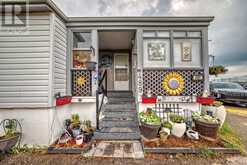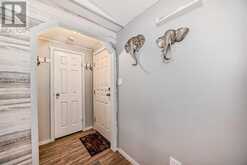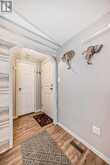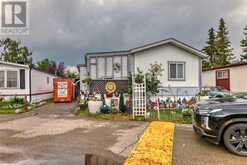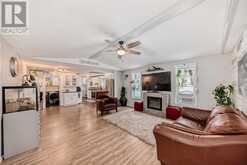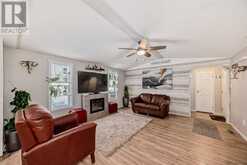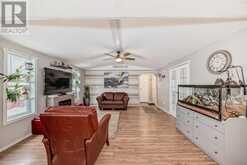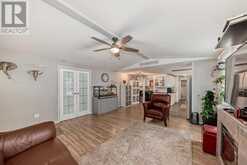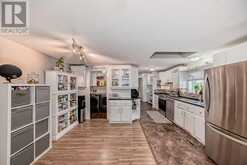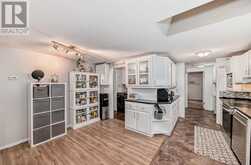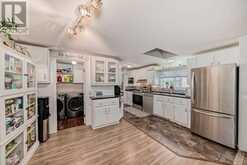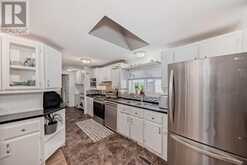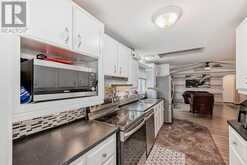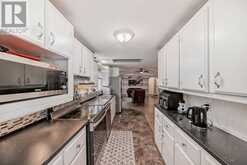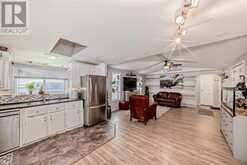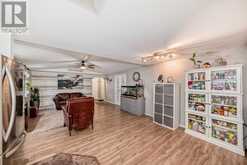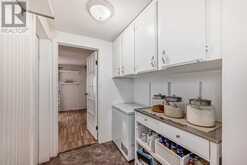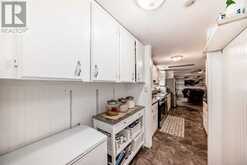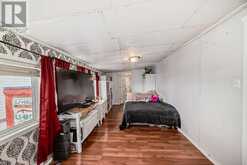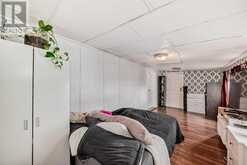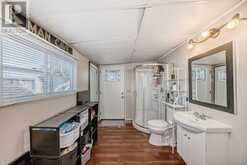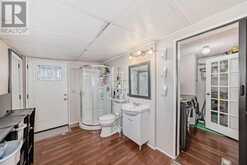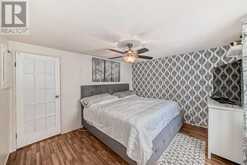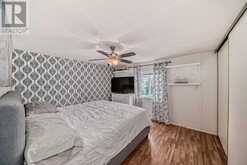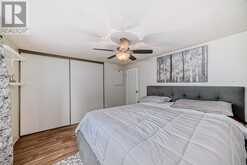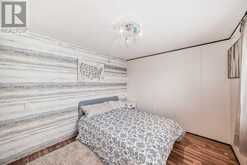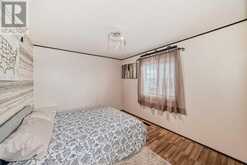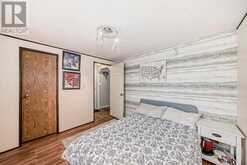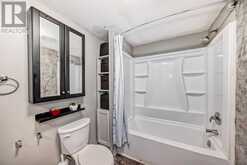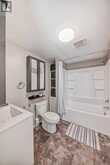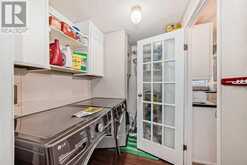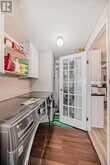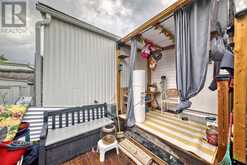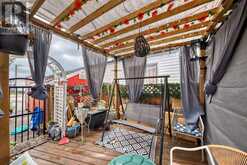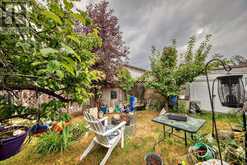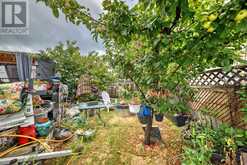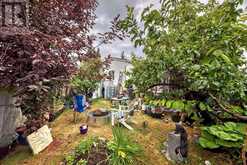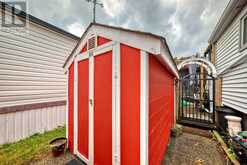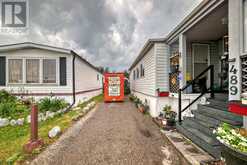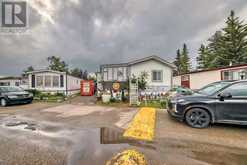489, 3223 83 Street NW, Calgary, Alberta
$130,000
- 3 Beds
- 2 Baths
- 1,286 Square Feet
OPEN HOUSE SATURDAY November 2, 12-2 pm Welcome to Greenwood Village, where comfort and convenience come together in this charming 3-bedroom, 2-bathroom, with the addition of a family room, with an attached bathroom (3pc), mobile home. The lot fee's for this unit are $1275/month, includes water, sewer, recycling, garbage. Located in a family-friendly community, this delightful residence is perfect for singles, couples, or small families seeking a cozy and affordable living space. As you step inside, you'll be greetURDAYed by a bright and inviting living area, designed for both relaxation and functionality. The open-concept layout seamlessly connects the living room, dining area, and kitchen, making the most of the available space. The kitchen is well-equipped with modern appliances, ample counter space, and plenty of storage, making meal preparation a breeze. The bedroom offers a peaceful retreat, complete with generous closet space and natural light. The well-maintained bathroom features all the essentials you need for your daily routine. One of the standout features of this home is its prime location within Greenwood Village. This family-friendly community is known for its welcoming atmosphere and proximity to a variety of amenities. Just a short distance away is the beautiful Bowness Park, a local favorite for its scenic walking trails, picnic areas, and recreational opportunities. Spend your weekends exploring the park, enjoying picnics by the river, or taking leisurely strolls through the lush green spaces.In addition to its natural beauty, Greenwood Village is conveniently close to shopping and dining options. The new farmers market in Northwest Calgary is just a short walk away, offering fresh, locally-sourced produce and unique artisanal goods. You'll also find grocery stores, retail shops, and restaurants nearby, ensuring that all your daily needs are met with ease. This mobile home also features a welcoming front sun porch, perfect for enjoying your mor ning coffee or relaxing in the evenings. The community itself offers well-maintained common areas and a friendly neighborhood vibe, making it a wonderful place to call home. Don't miss your opportunity to experience comfortable and affordable living in Greenwood Village. Schedule your showing today and discover all that this charming mobile home and its fantastic location have to offer! ALL OFFERS ENCOURAGED (id:59963)
- Listing ID: A2155795
- Property Type: Single Family
- Year Built: 1991
Schedule a Tour
Schedule Private Tour
The Jobbagy Stephen & Associates Real Estate would happily provide a private viewing if you would like to schedule a tour.
Match your Lifestyle with your Home
Contact the Jobbagy Stephen & Associates Real Estate, who specializes in Calgary real estate, on how to match your lifestyle with your ideal home.
Get Started Now
Lifestyle Matchmaker
Let the Jobbagy Stephen & Associates Real Estate find a property to match your lifestyle.
Listing provided by eXp Realty
MLS®, REALTOR®, and the associated logos are trademarks of the Canadian Real Estate Association.
This REALTOR.ca listing content is owned and licensed by REALTOR® members of the Canadian Real Estate Association. This property for sale is located at 489, 3223 83 Street NW in Calgary Ontario. It was last modified on August 8th, 2024. Contact the Jobbagy Stephen & Associates Real Estate to schedule a viewing or to discover other Calgary real estate for sale.

