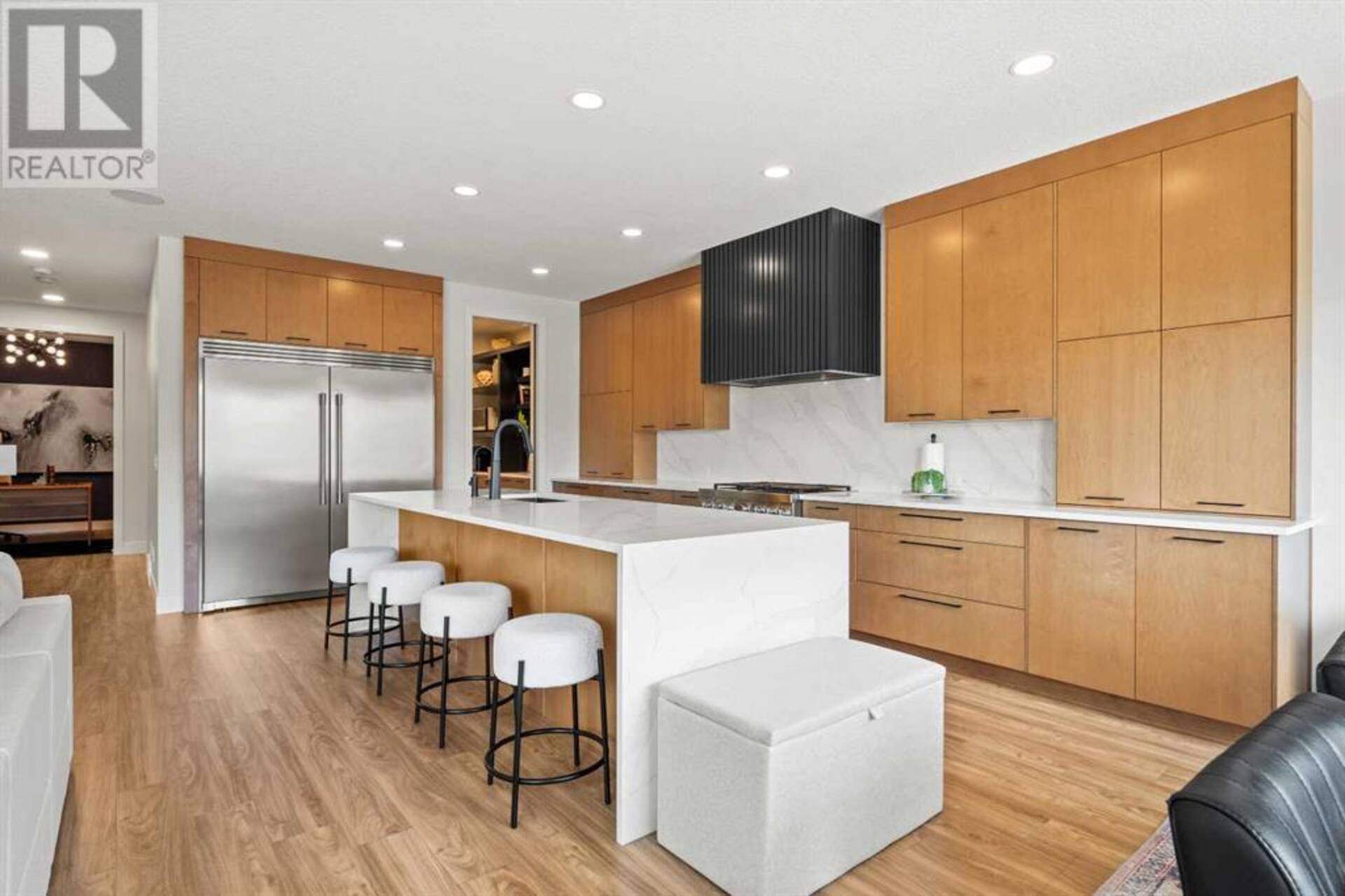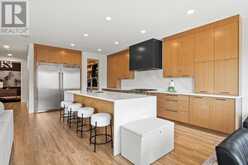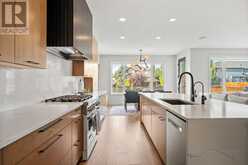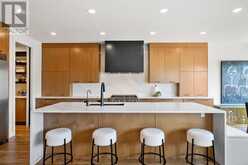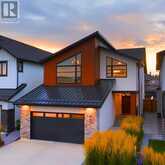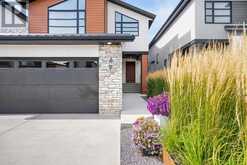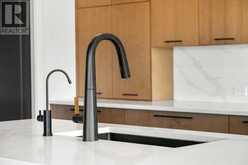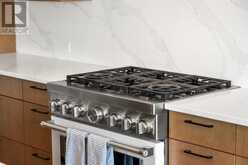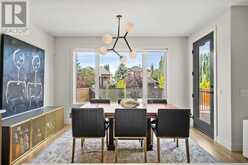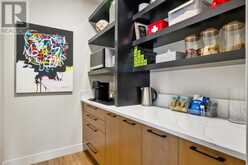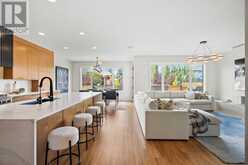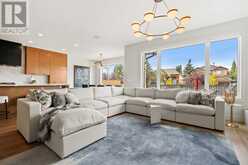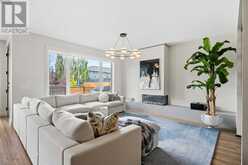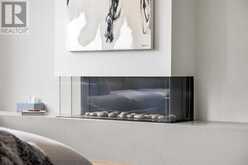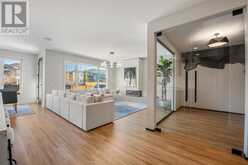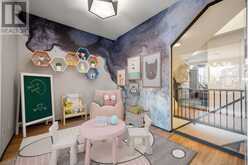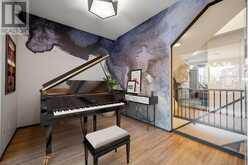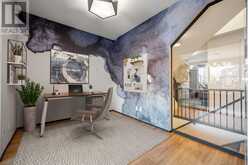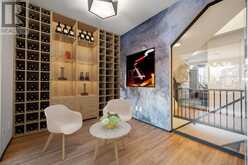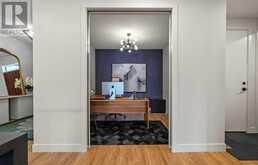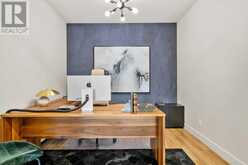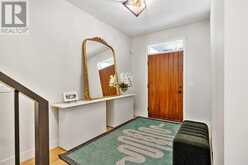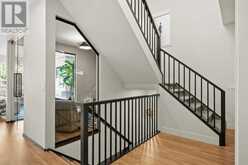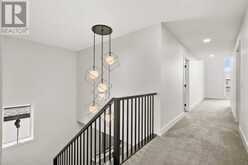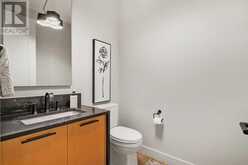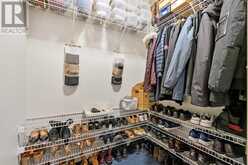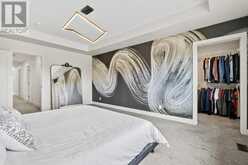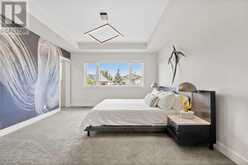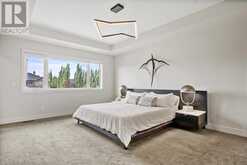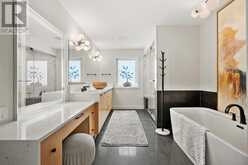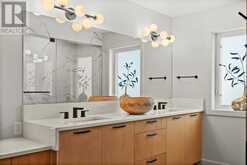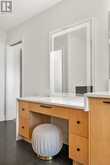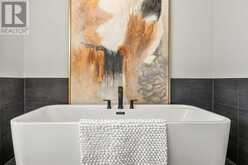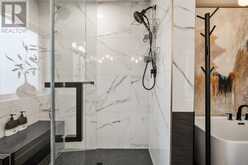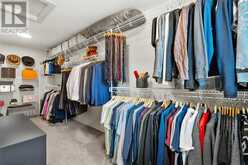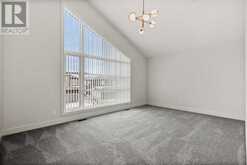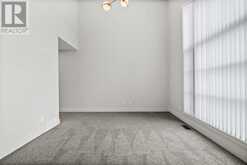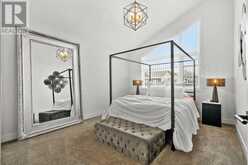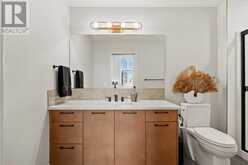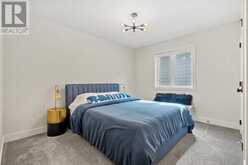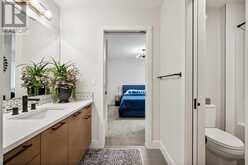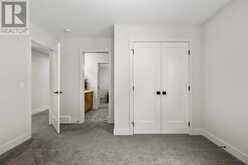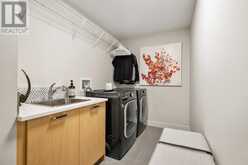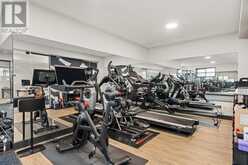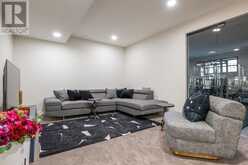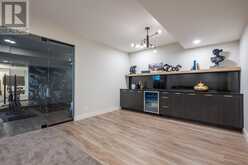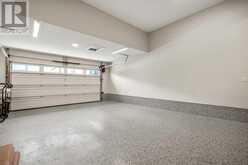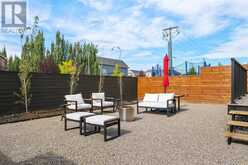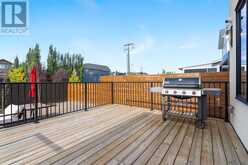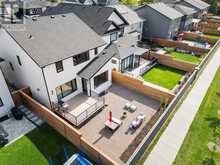49 Westmore Park SW, Calgary, Alberta
$1,599,000
- 4 Beds
- 5 Baths
- 3,130 Square Feet
Welcome to 49 Westmore Park SW—a modern gem by Crystal Creek Homes with 4,161 sq. ft. of finished living space, 4 beds, and 5 baths, this home is designed for family comfort and professional style. Located in a family-friendly neighbourhood with schools, shops, and restaurants just minutes away, you’ll find everything you need within reach.Wake up to stunning sunrises in the luxurious west-facing primary suite, with its waterfall quartz countertops, dual sinks, freestanding soaker tub, and a dedicated makeup vanity with LED mirror. The spacious walk-in closet spans the full length of the room, while sound insulation ensures privacy and restful sleep. The second floor boasts vaulted ceilings, a bonus room with big sky views, and three additional bedrooms—all with soundproofing and modern finishes, including an ensuite and a shared 5 piece bath.The open-concept main floor is perfect for entertaining and everyday living. The kitchen’s waterfall quartz countertops, large island, walk-in pantry with custom built-ins, and WiFi-connected KitchenAid appliances make every meal a joy. Cozy up in the living room by the three-sided fireplace, or enjoy the light-filled dining area, all with oversized west-facing windows. Two flexible office spaces with custom murals make working from home seamless.Head downstairs to a finished basement, complete with a personal home gym (equipment included!) featuring mirrors, a squat rack, Peloton bike, and more, plus a wet bar for post-workout refreshment. A media room is ready for family movie nights, and extra storage space keeps everything organized. The three-car tandem garage has epoxy-coated floors, insulated walls, and high ceilings for endless storage or workshop potential.Step outside to enjoy a low-maintenance yard with landscape lighting and high-efficiency irrigation. The front yard is lush with Karl Foerster gardens, while the backyard features a 15’x14’ deck with a gas line for BBQs, perfect for entertaining. Newly plante d Swedish Columnar Aspens offer privacy, while a horizontal-style fence encloses the yard for safe play.Equipped with smart home technology, the house features CAT6 ethernet wiring, ceiling speakers, a water softener, and a 3-zone HVAC system for complete comfort. Security features include IP cameras, a Nest doorbell, and reinforced grills for peace of mind. EV Conduit and Solar Panels both Roughed In to transition seamlessly into an eco friendly lifestyle.Located just 2 minutes from Stoney Trail, 15 minutes to downtown, and only an hour from the mountains, this home combines convenience with luxury. Whether you’re starting a family or looking for a stylish space to balance work and play, this is more than a house—it’s the place your story begins. Welcome home. (id:59963)
- Listing ID: A2166752
- Property Type: Single Family
- Year Built: 2020
Schedule a Tour
Schedule Private Tour
The Jobbagy Stephen & Associates Real Estate would happily provide a private viewing if you would like to schedule a tour.
Match your Lifestyle with your Home
Contact the Jobbagy Stephen & Associates Real Estate, who specializes in Calgary real estate, on how to match your lifestyle with your ideal home.
Get Started Now
Lifestyle Matchmaker
Let the Jobbagy Stephen & Associates Real Estate find a property to match your lifestyle.
Listing provided by Real Broker
MLS®, REALTOR®, and the associated logos are trademarks of the Canadian Real Estate Association.
This REALTOR.ca listing content is owned and licensed by REALTOR® members of the Canadian Real Estate Association. This property for sale is located at 49 Westmore Park SW in Calgary Ontario. It was last modified on September 26th, 2024. Contact the Jobbagy Stephen & Associates Real Estate to schedule a viewing or to discover other Calgary real estate for sale.

