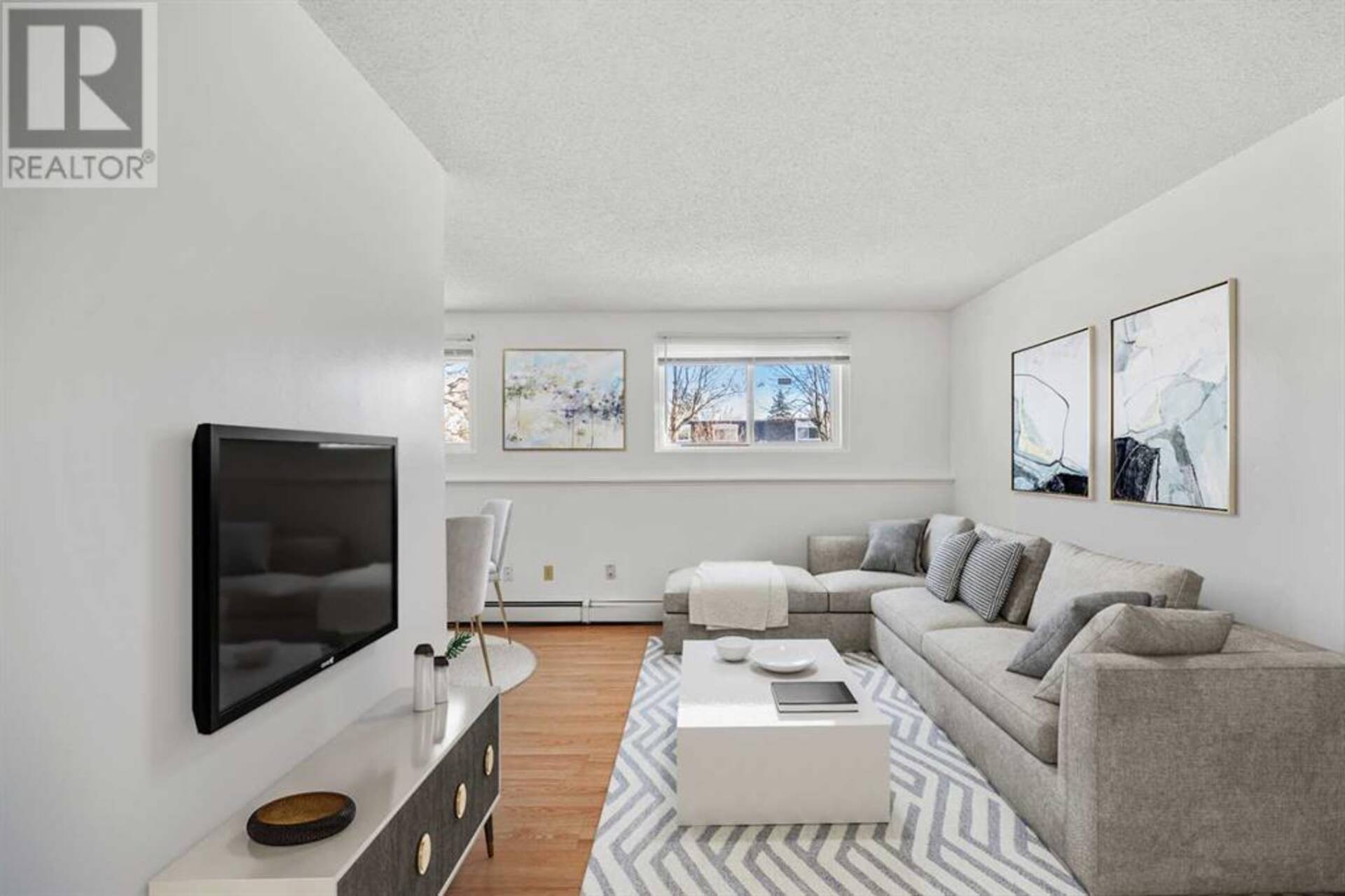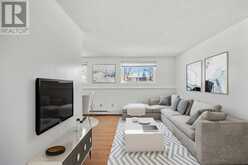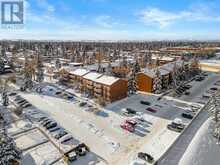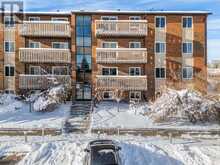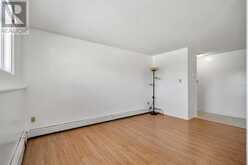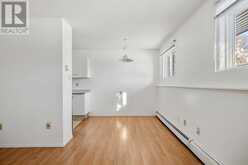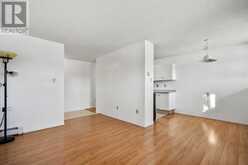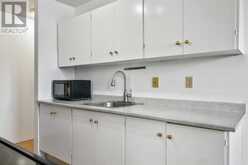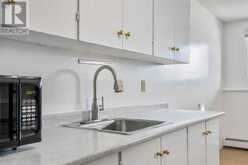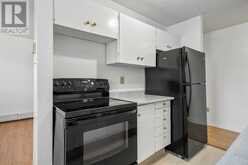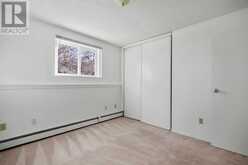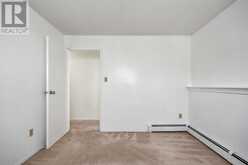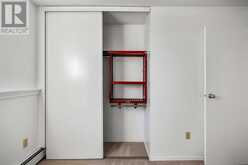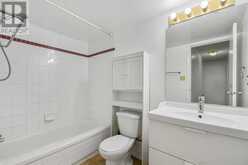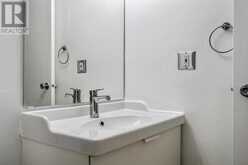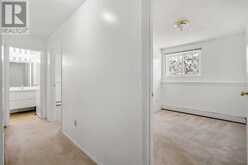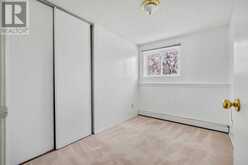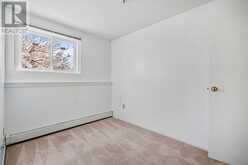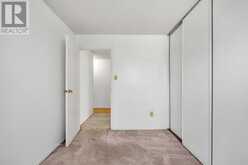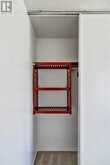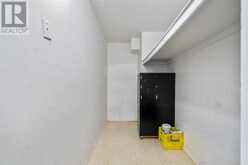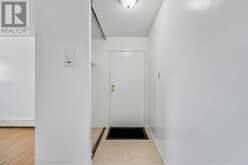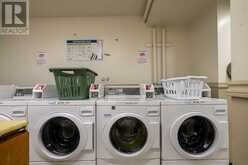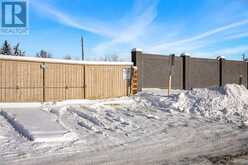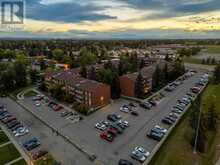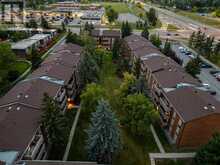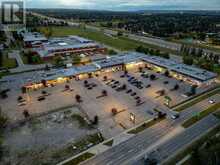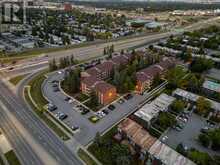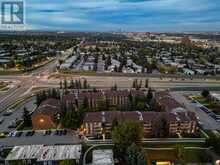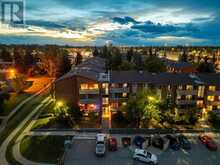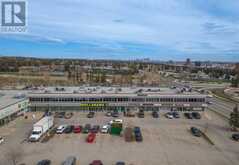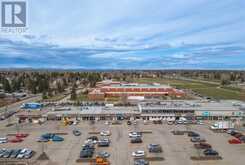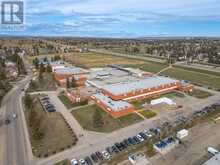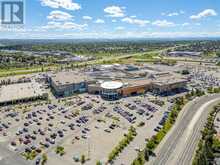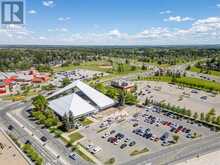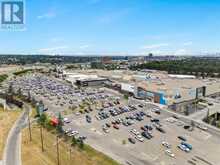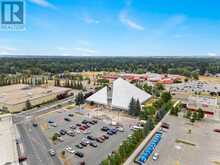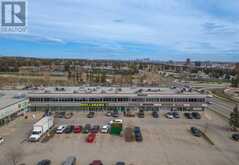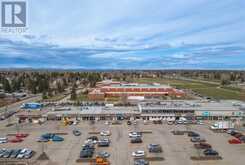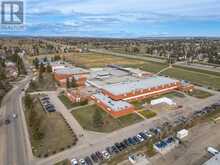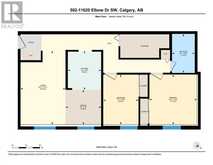502, 11620 Elbow Drive SW, Calgary, Alberta
$215,000
- 2 Beds
- 1 Bath
- 736 Square Feet
Open house Sun Jan 5 from 12-2 pm!! PRICE IMPROVEMENT!! - now $215,000 - currently one of only 3 2-bed condos in the south zone listed for $215,000 and under! Bright, functional, and move-in ready, this rare corner unit offers great value and convenience. Sharing only one wall, it feels more private than most units, and large east-facing windows fill the space with natural light. The ground-level location means no long stair climbs—just a few steps down and you’re home! Freshly painted and cleaned, this unit features classic laminate flooring, a spacious storage room, and an excellent, functional layout with no shortage of space.The large living room is perfect for relaxing or hosting guests, while the adjoining dining area offers plenty of room for meals and gatherings. The galley-style kitchen, with its freshly painted cabinets, has a refreshed and clean look that adds to the home’s charm. With two bedrooms offering ample closet space, this home is practical, comfortable, and ready for you to move in.This well-managed and well-maintained complex has already taken care of many big-ticket items, ensuring peace of mind for its residents. It’s also pet-friendly, allowing up to two pets (maximum 20 lbs each, with board approval), making it a great choice for pet owners. Condo fees cover everything—including electricity—making this an affordable and low-maintenance option for first-time buyers or investors. The unit also includes an assigned parking stall with a plug-in just steps away, plus visitor parking within the complex for added convenience.The location is hard to beat: just a 14-minute walk to the Anderson C-Train station and close to major routes like Stoney Trail and Deerfoot Trail. Shopping, dining, and recreation options are all nearby, and Fish Creek Park is just minutes away for outdoor activities.This property is a smart choice for anyone looking to enter the housing market or expand their investment portfolio. (id:59963)
- Listing ID: A2181385
- Property Type: Single Family
- Year Built: 1977
Schedule a Tour
Schedule Private Tour
The Jobbagy Stephen & Associates Real Estate would happily provide a private viewing if you would like to schedule a tour.
Match your Lifestyle with your Home
Contact the Jobbagy Stephen & Associates Real Estate, who specializes in Calgary real estate, on how to match your lifestyle with your ideal home.
Get Started Now
Lifestyle Matchmaker
Let the Jobbagy Stephen & Associates Real Estate find a property to match your lifestyle.
Listing provided by CIR Realty
MLS®, REALTOR®, and the associated logos are trademarks of the Canadian Real Estate Association.
This REALTOR.ca listing content is owned and licensed by REALTOR® members of the Canadian Real Estate Association. This property for sale is located at 502, 11620 Elbow Drive SW in Calgary Ontario. It was last modified on November 28th, 2024. Contact the Jobbagy Stephen & Associates Real Estate to schedule a viewing or to discover other Calgary real estate for sale.

